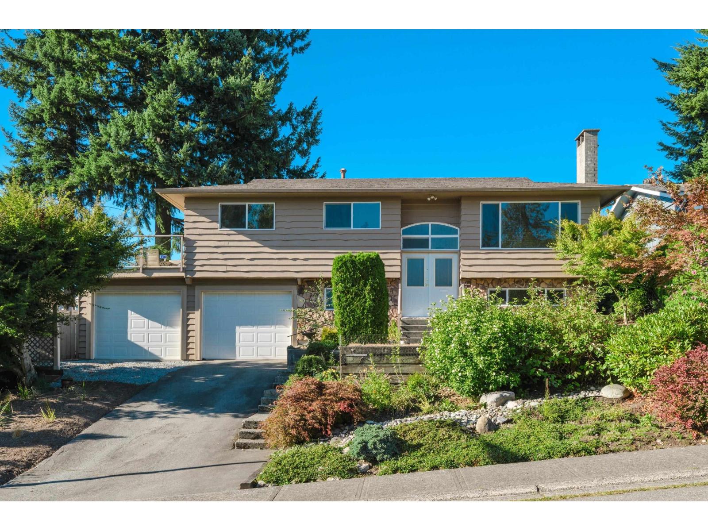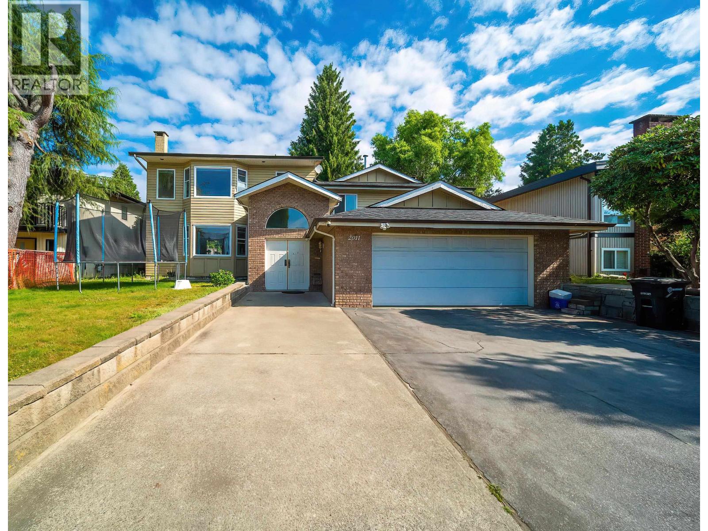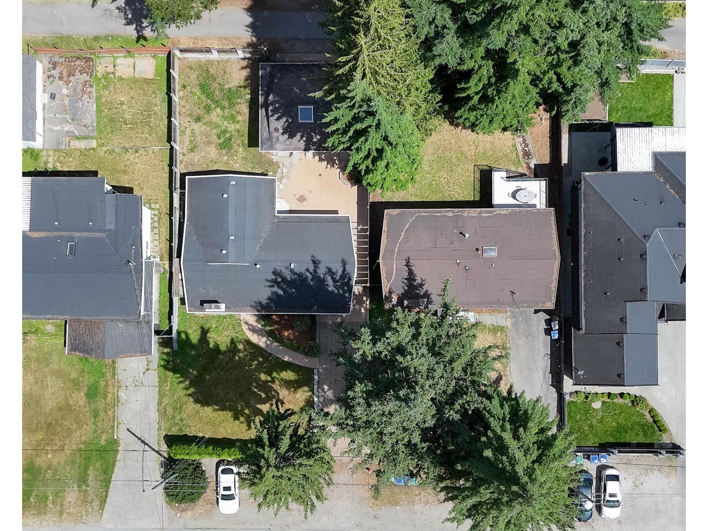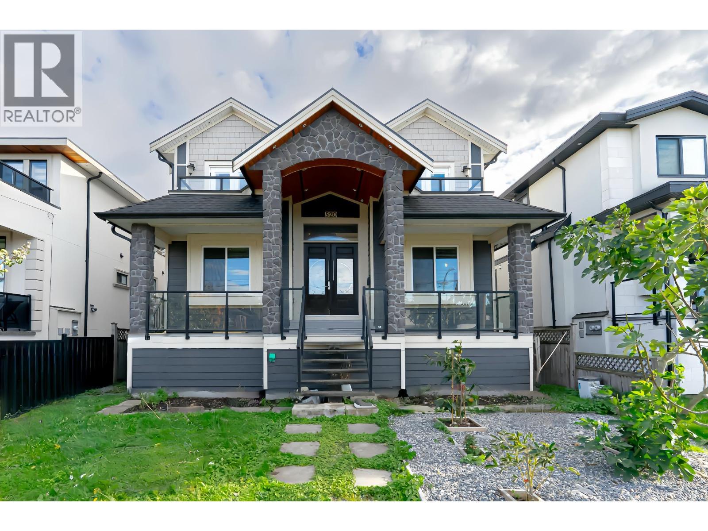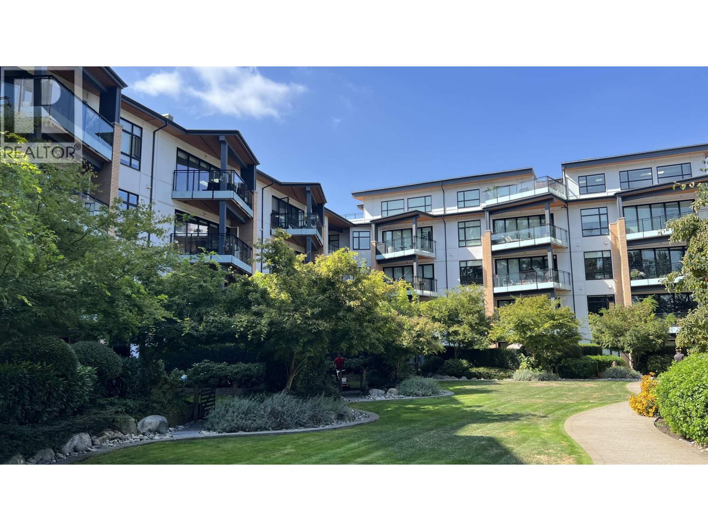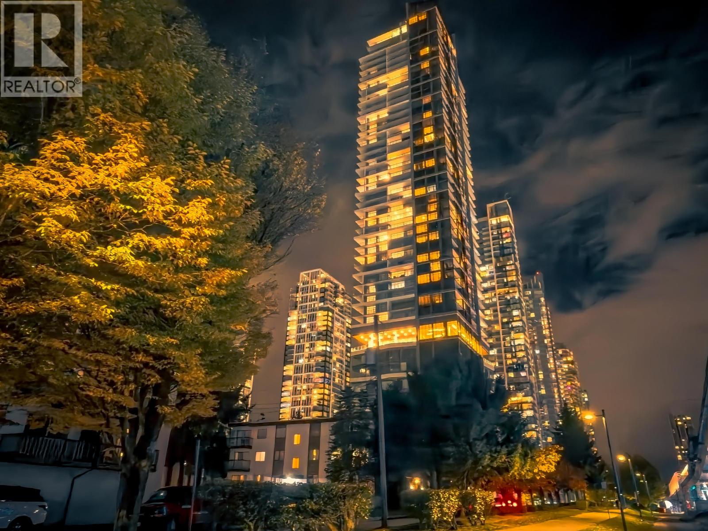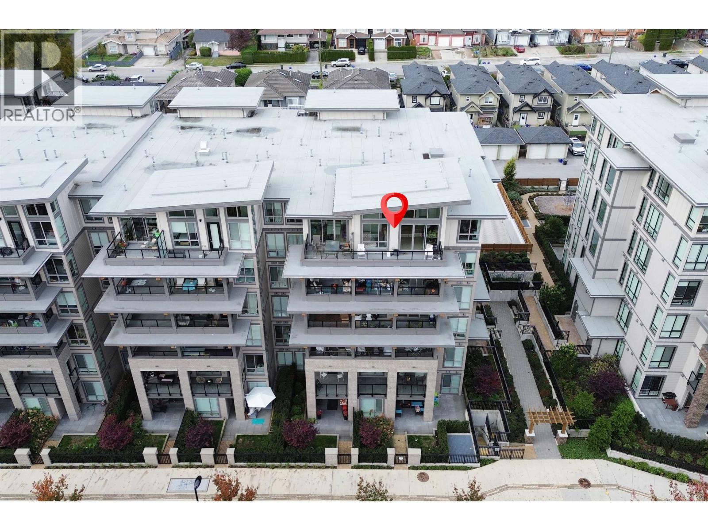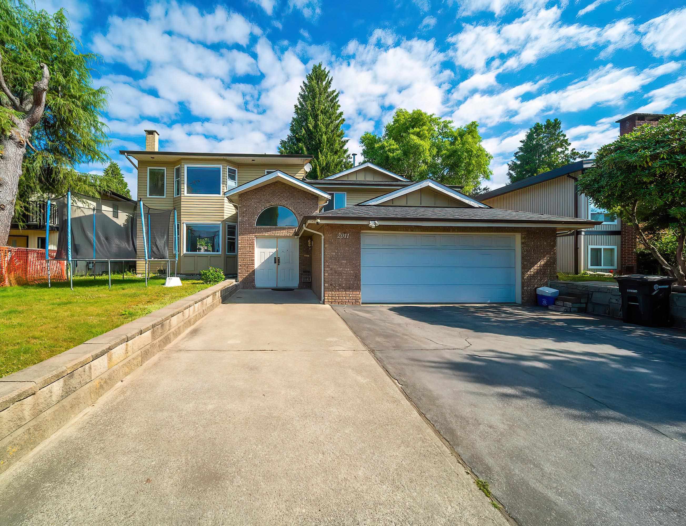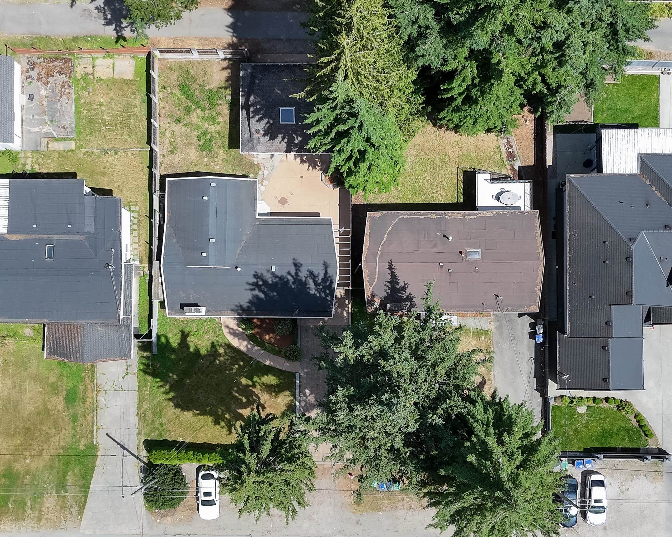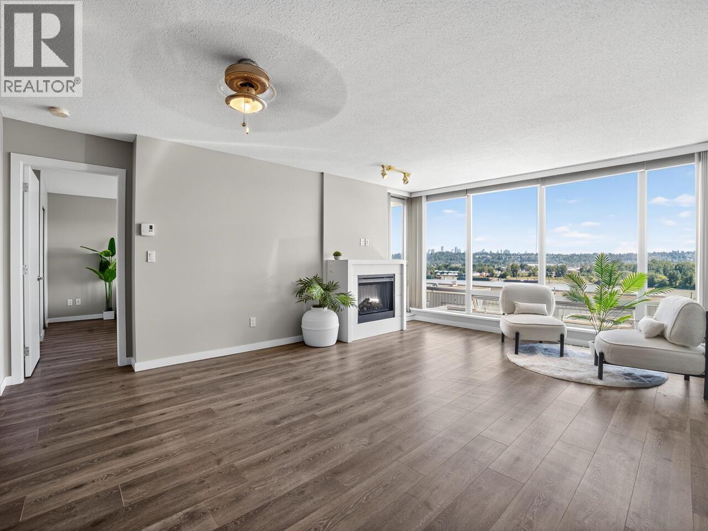
Highlights
Description
- Home value ($/Sqft)$752/Sqft
- Time on Houseful
- Property typeResidential
- Neighbourhood
- CommunityShopping Nearby
- Median school Score
- Year built2016
- Mortgage payment
A spectacular quality custom built residence situated on a sunny 9,100 sqft southern-exposed property! The 4,000 sqft of living space features hardwood flooring, impressive stone work, & the finest detailing on 3 expansive levels, creating a luxurious residence, every bedroom comes with a private en-suite bathroom. The primary, an elegant retreat with a private balcony & Garden views. Radiant heating, AC, 10' Ceilings, Gas stove, Spacious backyard, Separate entrance basement and Lane power gate. This home retains the value of peaceful living while being conveniently close to shops, recreation centers and top ranked schools. Don't miss out on a great opportunity.
MLS®#R3058992 updated 2 weeks ago.
Houseful checked MLS® for data 2 weeks ago.
Home overview
Amenities / Utilities
- Heat source Hot water, radiant
- Sewer/ septic Public sewer, sanitary sewer, storm sewer
Exterior
- Construction materials
- Foundation
- Roof
- Fencing Fenced
- # parking spaces 6
- Parking desc
Interior
- # full baths 6
- # half baths 1
- # total bathrooms 7.0
- # of above grade bedrooms
- Appliances Washer/dryer, dishwasher, refrigerator, stove, range top
Location
- Community Shopping nearby
- Area Bc
- View Yes
- Water source Public
- Zoning description R1
Lot/ Land Details
- Lot dimensions 9156.0
Overview
- Lot size (acres) 0.21
- Basement information Finished
- Building size 3976.0
- Mls® # R3058992
- Property sub type Single family residence
- Status Active
- Virtual tour
- Tax year 2024
Rooms Information
metric
- Living room 4.572m X 7.01m
- Bedroom 3.658m X 4.267m
- Primary bedroom 4.877m X 6.401m
Level: Above - Bedroom 4.877m X 4.572m
Level: Above - Bedroom 4.572m X 4.267m
Level: Above - Bedroom 3.353m X 3.658m
Level: Above - Foyer 4.877m X 3.048m
Level: Main - Bedroom 4.267m X 4.267m
Level: Main - Kitchen 4.572m X 6.096m
Level: Main - Family room 4.877m X 4.267m
Level: Main - Kitchen 2.134m X 2.743m
Level: Main - Living room 6.401m X 4.267m
Level: Main
SOA_HOUSEKEEPING_ATTRS
- Listing type identifier Idx

Lock your rate with RBC pre-approval
Mortgage rate is for illustrative purposes only. Please check RBC.com/mortgages for the current mortgage rates
$-7,968
/ Month25 Years fixed, 20% down payment, % interest
$
$
$
%
$
%

Schedule a viewing
No obligation or purchase necessary, cancel at any time
Nearby Homes
Real estate & homes for sale nearby



