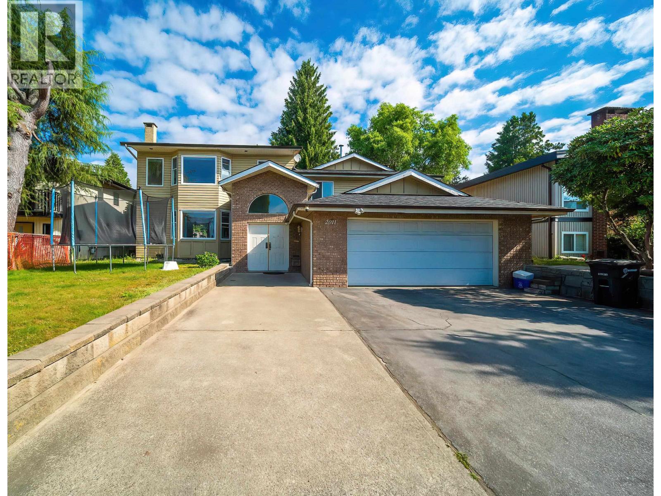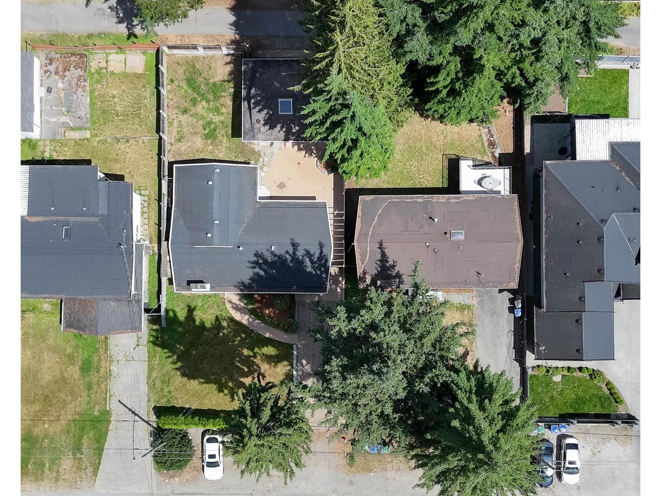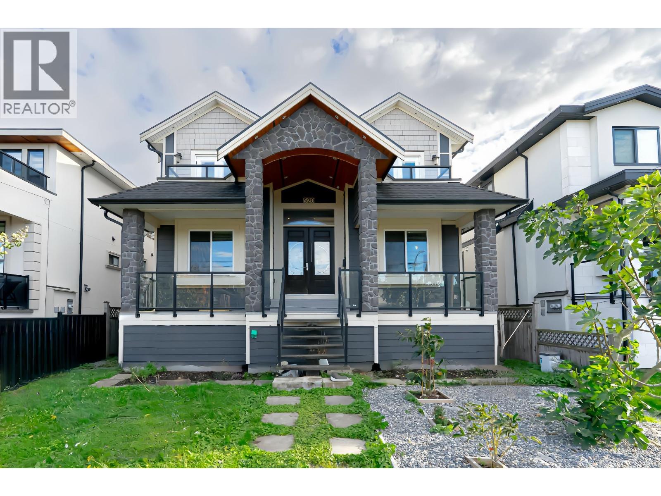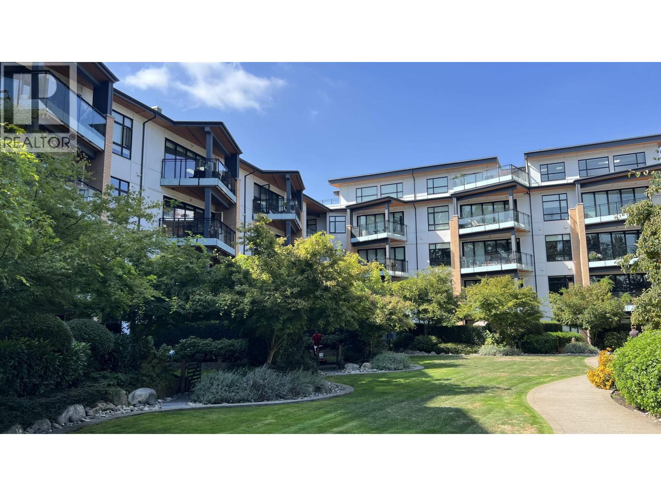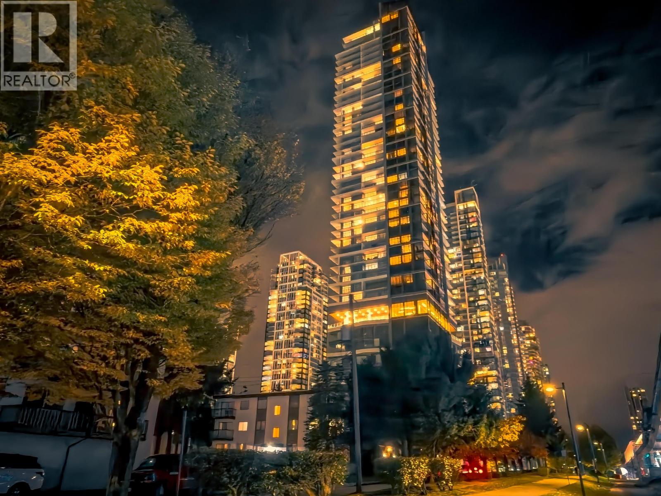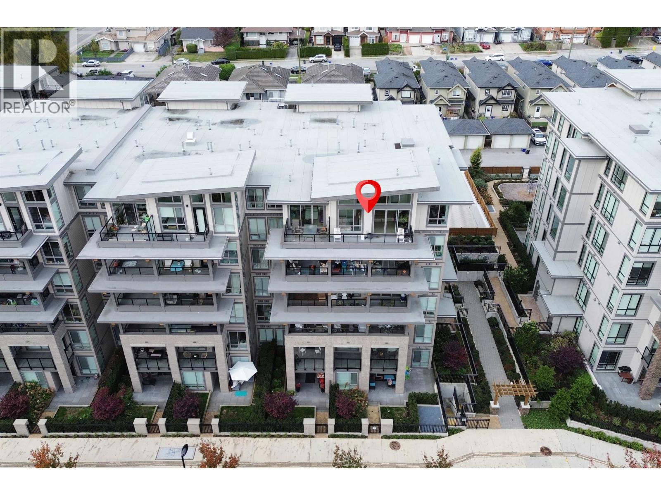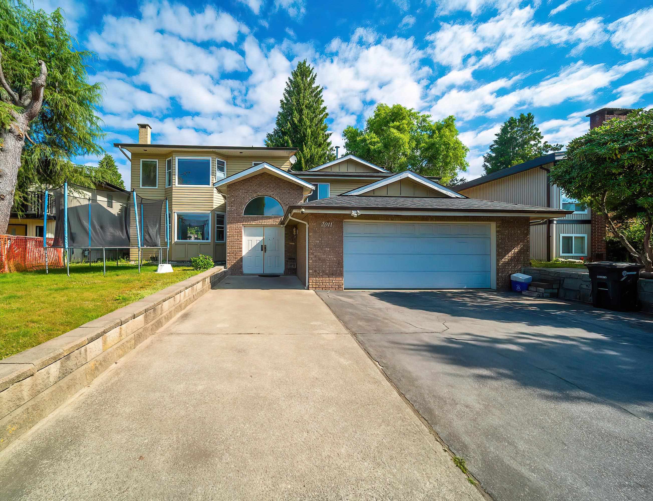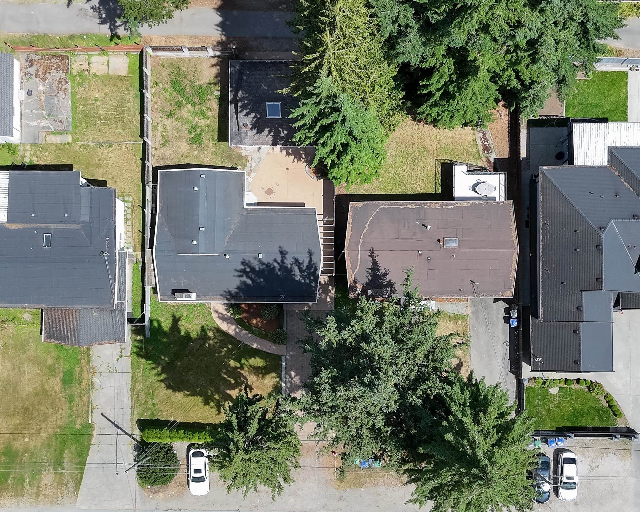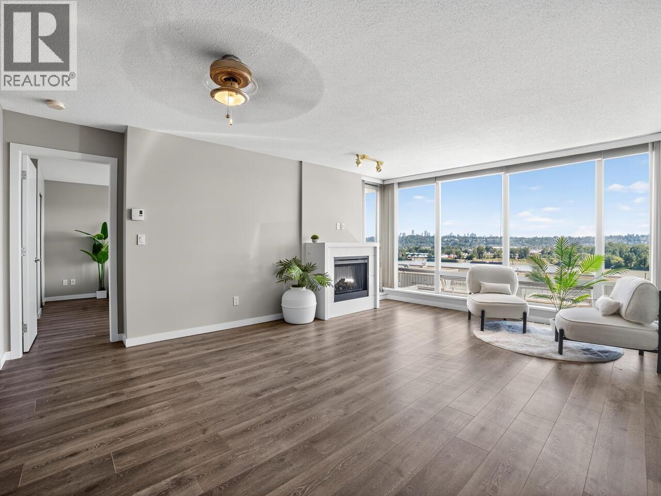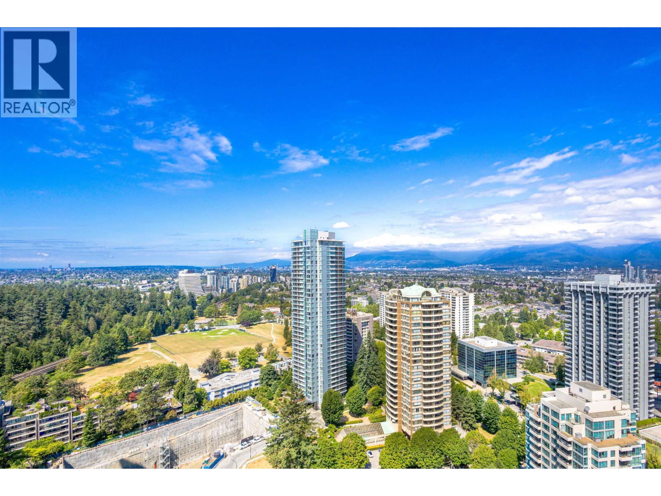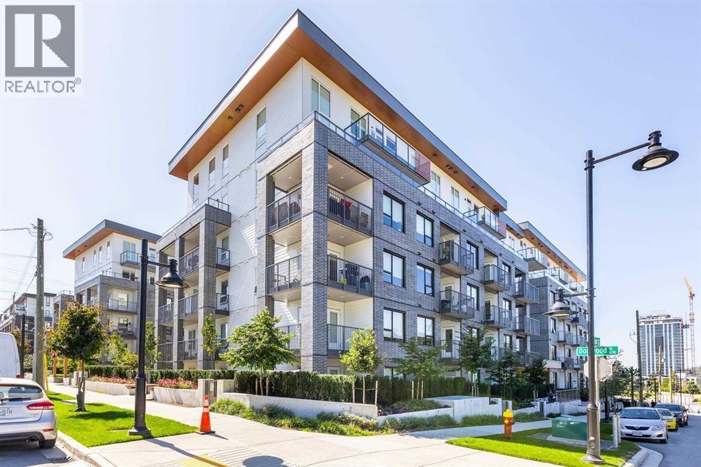- Houseful
- BC
- Burnaby
- Cariboo-Armstrong
- 13th Avenue
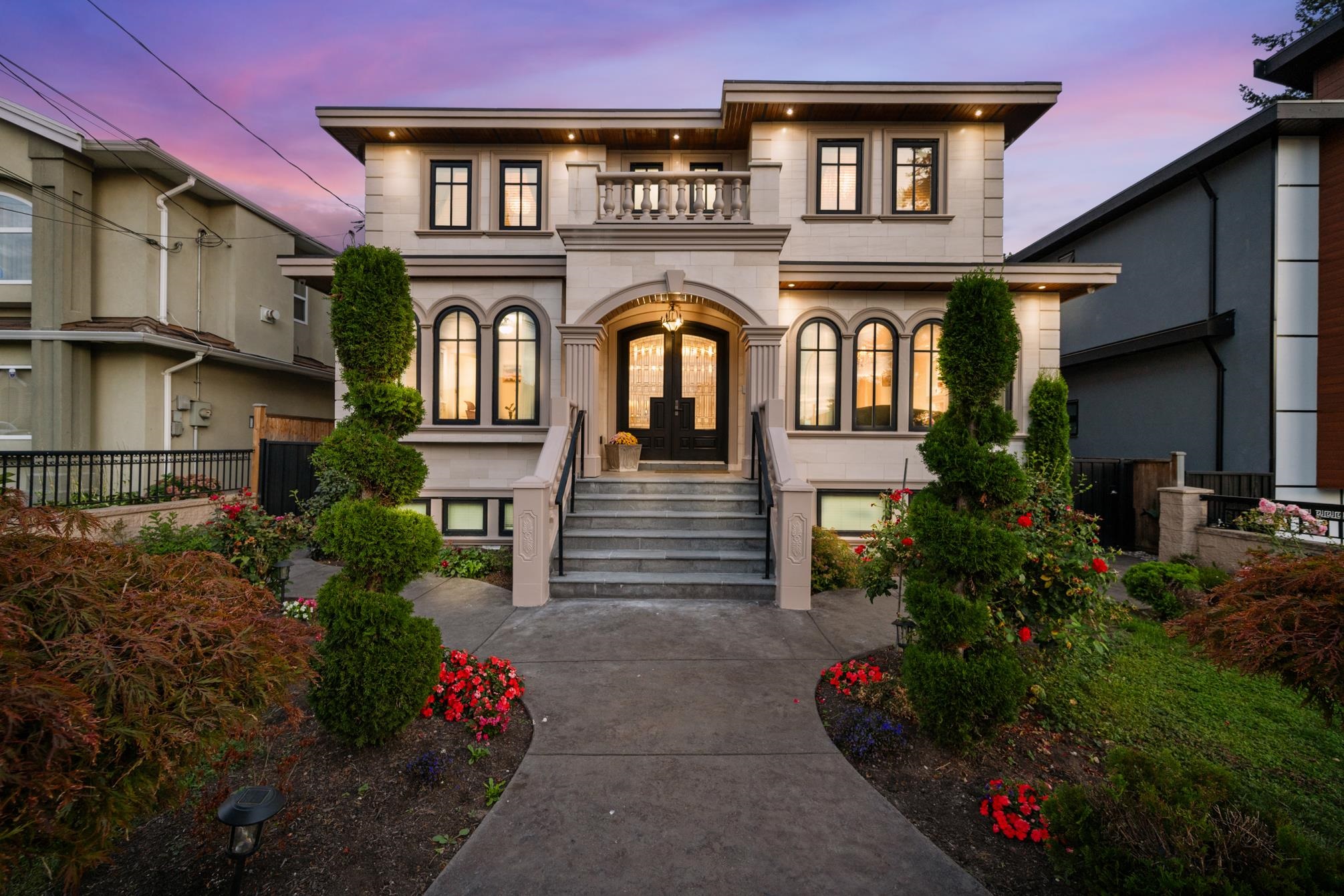
Highlights
Description
- Home value ($/Sqft)$736/Sqft
- Time on Houseful
- Property typeResidential
- Neighbourhood
- CommunityShopping Nearby
- Median school Score
- Year built2015
- Mortgage payment
Welcome to this luxury home in East Burnaby, situated on a 8350sqft lot w/ 7 beds, 7 full baths, & 2 half baths. Gourmet kitchen boasts S/S JennAir appliances, a pot filler, & a large spice kitchen, while features like surround sound, central A/C & full security system ensure comfort & convenience. Enjoy generous deck w/ built-in fireplace, fully fenced yard perfect for entertaining, back lane access, detached 2-car garage& parking for 6 more cars. Two 1-bedroom suites offer great mortgage helpers. Located across from George H. Leaf Park & near Robert Burnaby Park, Metrotown, Safeway, Choices Market, Walmart& Edmonds Community Centre, w/ quick access to Hwy 1 & the Pattullo Bridge for easy commuting. School catchments are Second Street Elementary & Cariboo Hill Secondary. Call now to view!
Home overview
- Heat source Hot water, radiant
- Sewer/ septic Public sewer, sanitary sewer, storm sewer
- Construction materials
- Foundation
- Roof
- # parking spaces 8
- Parking desc
- # full baths 7
- # half baths 2
- # total bathrooms 9.0
- # of above grade bedrooms
- Appliances Washer/dryer, dishwasher, refrigerator, stove, microwave, oven
- Community Shopping nearby
- Area Bc
- Water source Public
- Zoning description R5
- Lot dimensions 8350.0
- Lot size (acres) 0.19
- Basement information Finished
- Building size 4330.0
- Mls® # R3048446
- Property sub type Single family residence
- Status Active
- Virtual tour
- Tax year 2025
- Bedroom 3.226m X 4.013m
- Living room 4.547m X 2.946m
- Bedroom 3.2m X 3.277m
- Bedroom 3.15m X 3.302m
- Laundry 1.524m X 1.676m
- Living room 4.445m X 4.267m
- Kitchen 3.2m X 2.997m
- Kitchen 4.547m X 2.794m
- Bedroom 3.429m X 3.734m
Level: Above - Bedroom 3.708m X 3.708m
Level: Above - Walk-in closet 1.549m X 1.27m
Level: Above - Walk-in closet 1.778m X 2.032m
Level: Above - Bedroom 3.937m X 3.48m
Level: Above - Primary bedroom 4.75m X 4.597m
Level: Above - Walk-in closet 1.346m X 1.473m
Level: Above - Walk-in closet 0.94m X 1.295m
Level: Above - Laundry 1.295m X 0.94m
Level: Above - Living room 4.089m X 4.826m
Level: Main - Dining room 4.064m X 4.343m
Level: Main - Foyer 7.544m X 2.591m
Level: Main - Bedroom 3.48m X 3.683m
Level: Main - Family room 4.724m X 3.404m
Level: Main - Wok kitchen 4.445m X 1.981m
Level: Main - Kitchen 4.623m X 6.096m
Level: Main
- Listing type identifier Idx

$-8,504
/ Month

