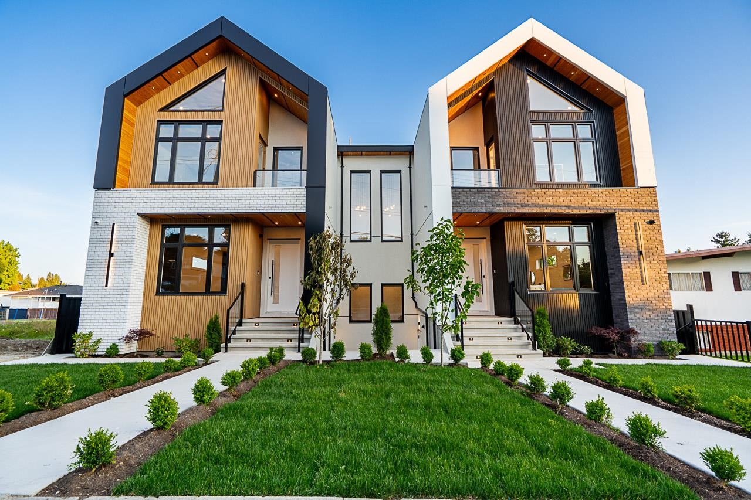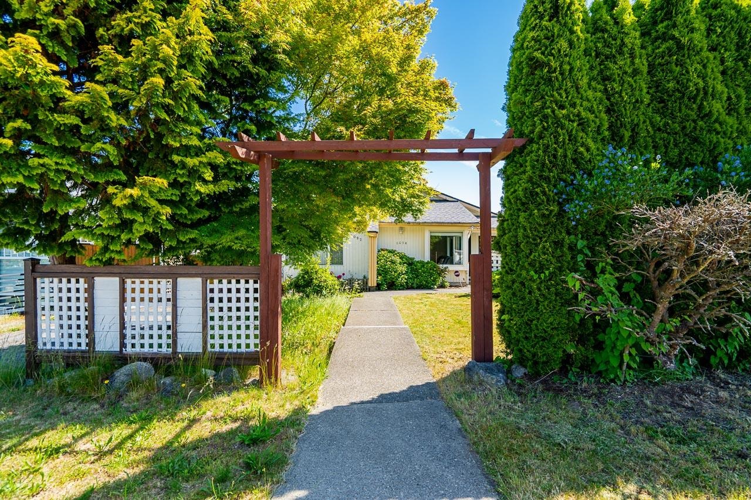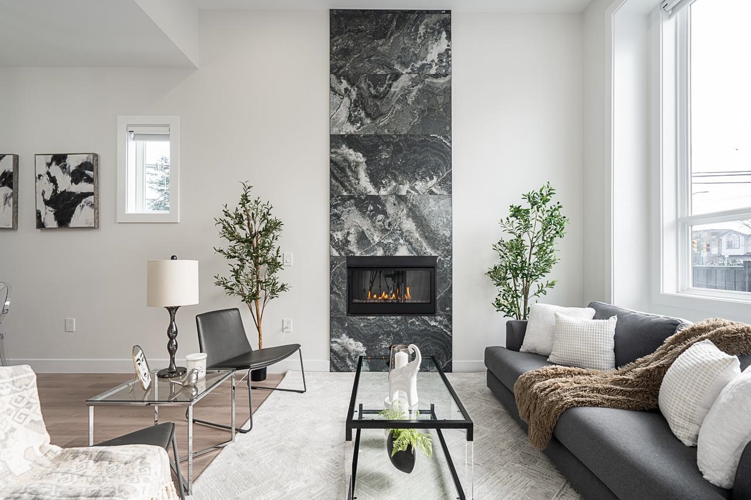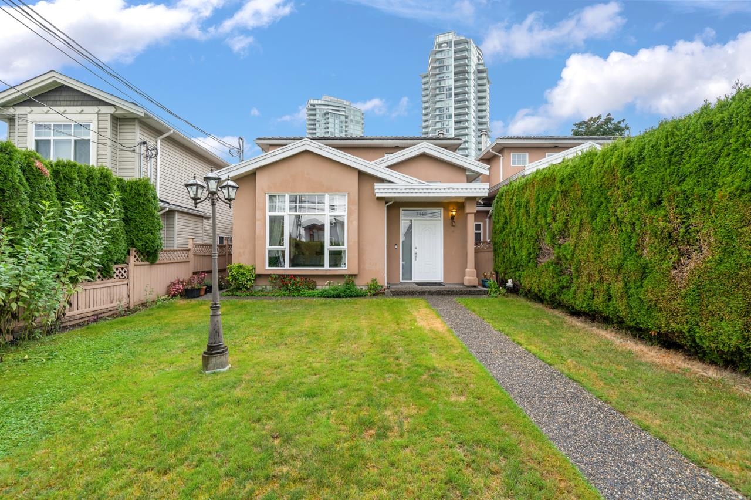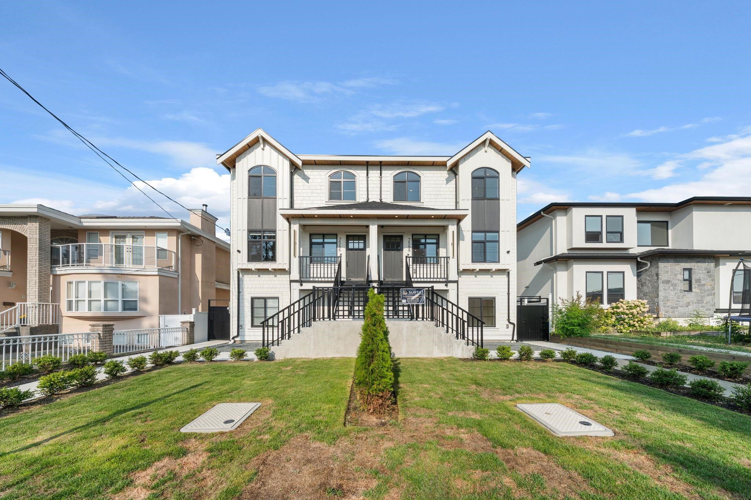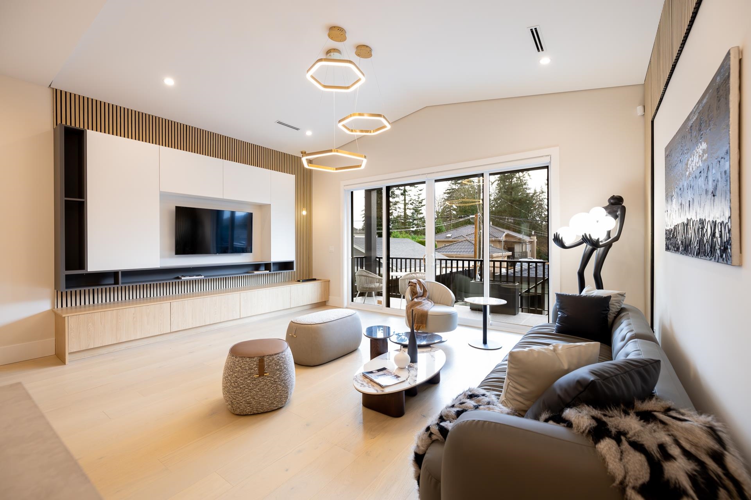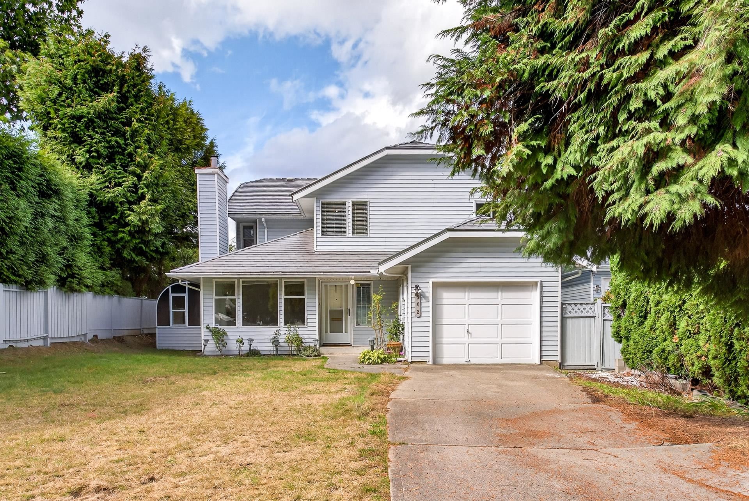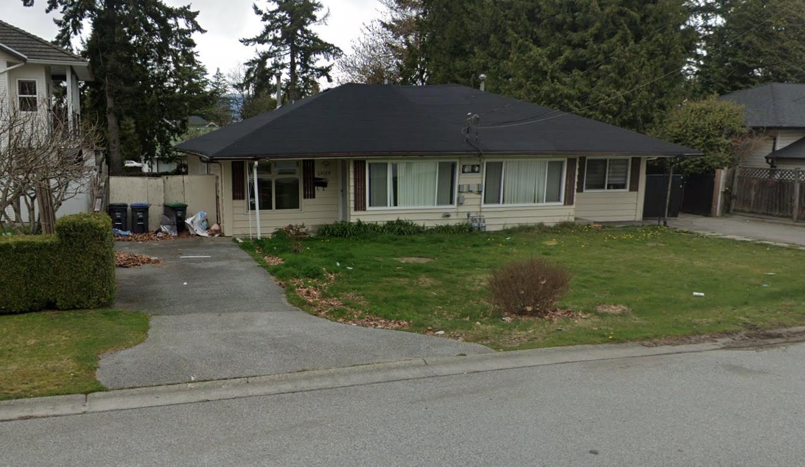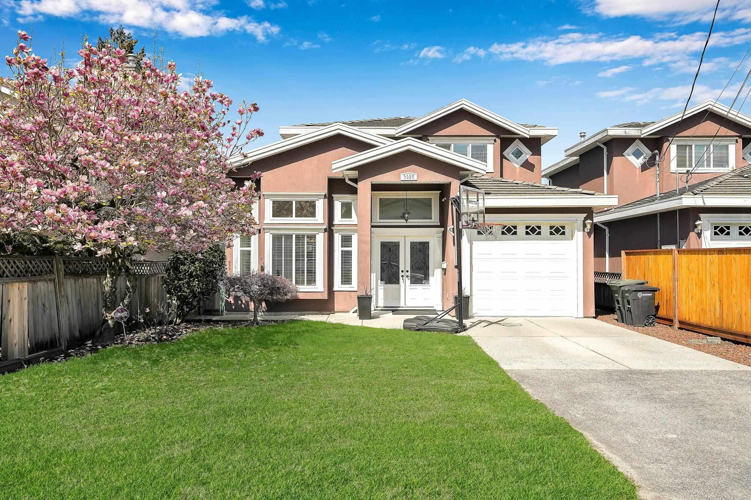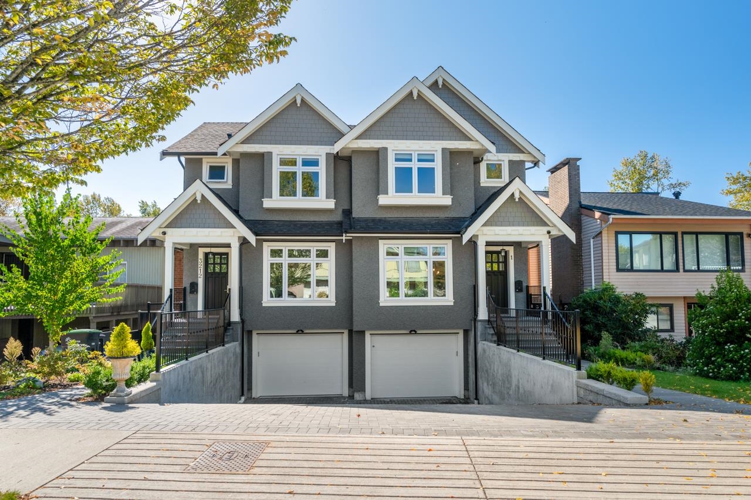- Houseful
- BC
- Burnaby
- Stride Avenue
- 14th Avenue
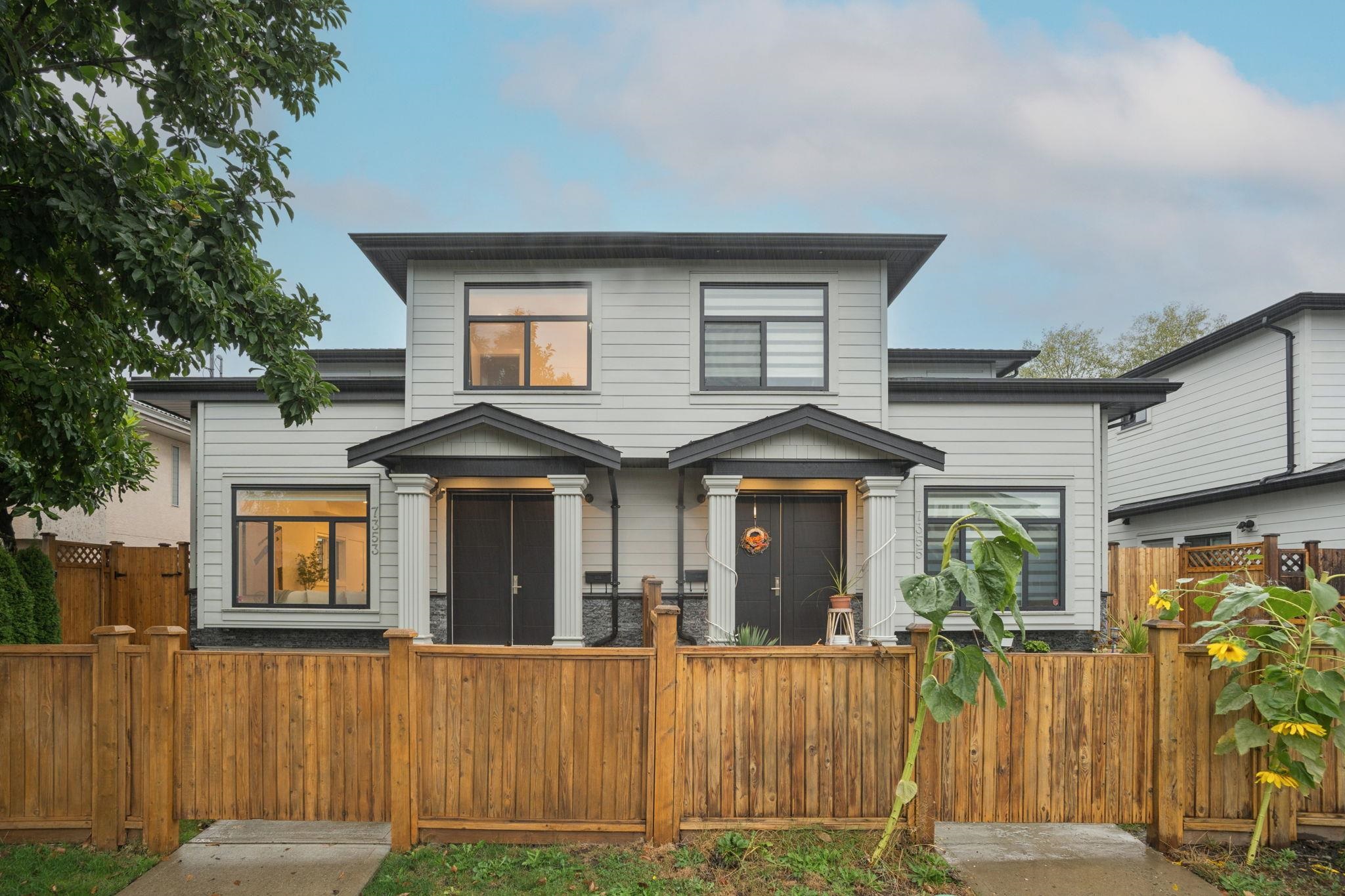
Highlights
Description
- Home value ($/Sqft)$979/Sqft
- Time on Houseful
- Property typeResidential
- Neighbourhood
- CommunityShopping Nearby
- Median school Score
- Year built2021
- Mortgage payment
Well-designed 4 bed/4 bath modern duplex blends comfort, style, and function. Bright main living area features over-height ceilings and large windows that invite natural light. A well-equipped kitchen with quality appliances offers space for daily cooking and entertaining, while spa-inspired bathrooms add a relaxing touch. Stay comfortable year-round with radiant in-floor heating and A/C. Smart home features include built-in speakers, central vacuum, and a security camera system. The flexible main floor layout includes a bedroom, den, and full bath with separate entrance—ideal for a mortgage helper or in-law suite. Enjoy a fenced yard, single garage, and extra parking. Conveniently located within walking distance to local parks, community amenities, Highgate Shopping, top-ranked schools.
Home overview
- Heat source Radiant
- Sewer/ septic Sanitary sewer
- Construction materials
- Foundation
- Roof
- Fencing Fenced
- # parking spaces 2
- Parking desc
- # full baths 3
- # half baths 1
- # total bathrooms 4.0
- # of above grade bedrooms
- Appliances Washer/dryer, dishwasher, refrigerator, stove
- Community Shopping nearby
- Area Bc
- Water source Public
- Zoning description R12
- Lot dimensions 6342.0
- Lot size (acres) 0.15
- Basement information None
- Building size 1735.0
- Mls® # R3054958
- Property sub type Duplex
- Status Active
- Virtual tour
- Tax year 2025
- Bedroom 2.845m X 3.023m
Level: Above - Bedroom 2.845m X 3.581m
Level: Above - Primary bedroom 3.556m X 3.734m
Level: Above - Bedroom 2.642m X 3.277m
Level: Main - Kitchen 2.692m X 3.023m
Level: Main - Dining room 3.353m X 3.378m
Level: Main - Flex room 2.87m X 3.327m
Level: Main - Living room 3.632m X 5.791m
Level: Main - Foyer 1.956m X 2.159m
Level: Main
- Listing type identifier Idx

$-4,528
/ Month

