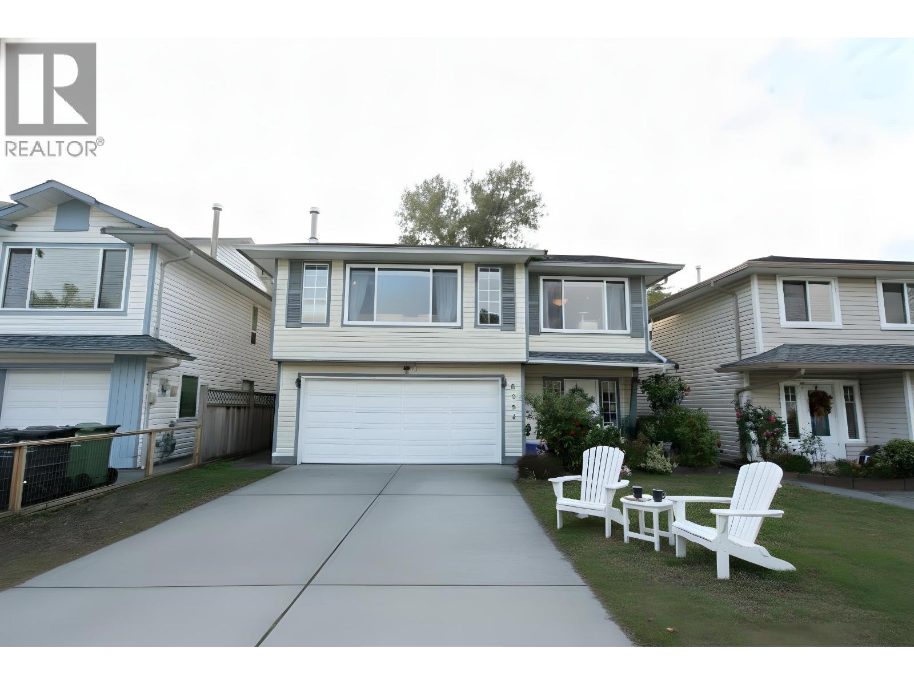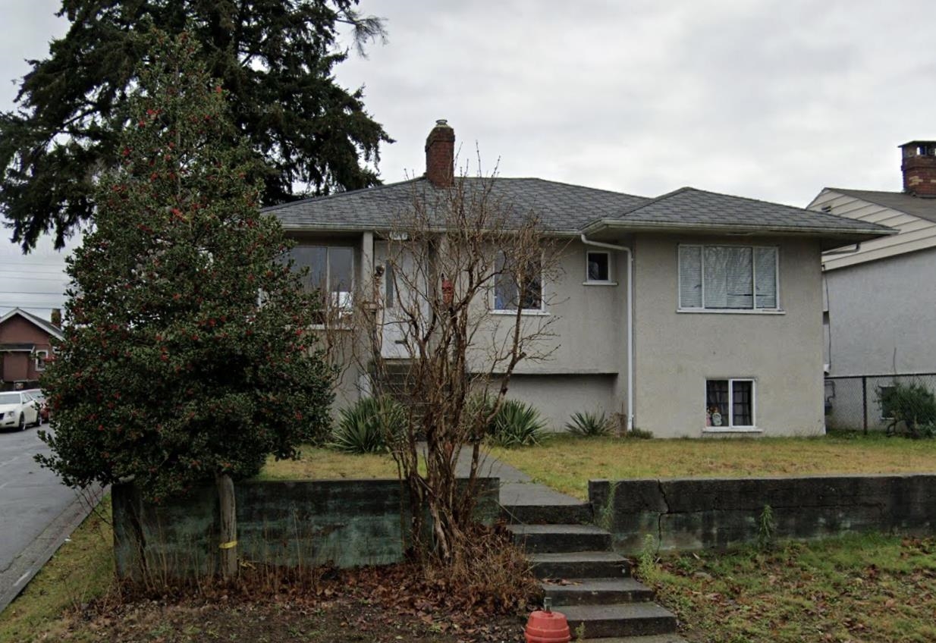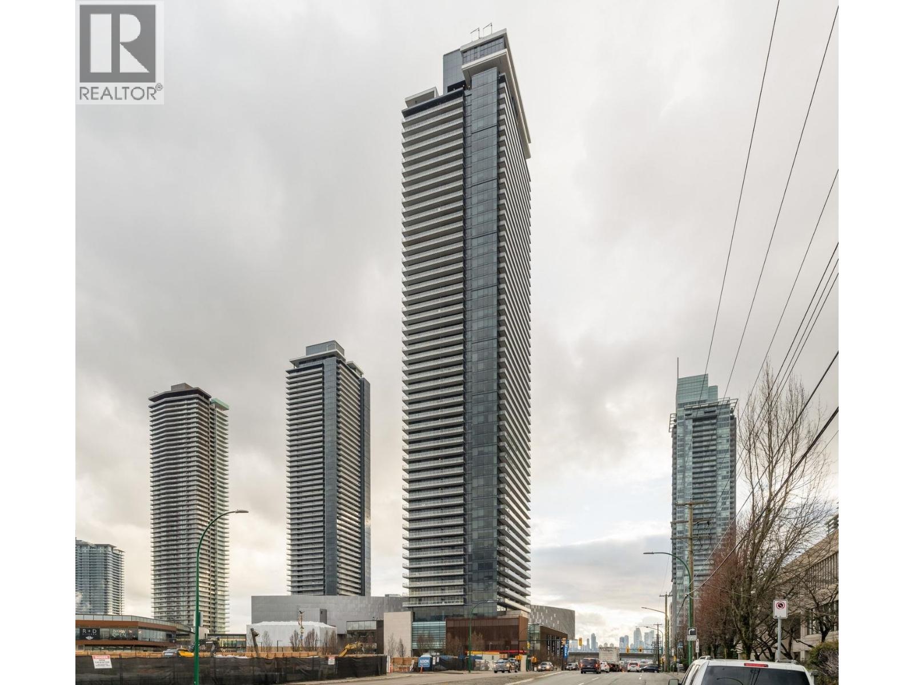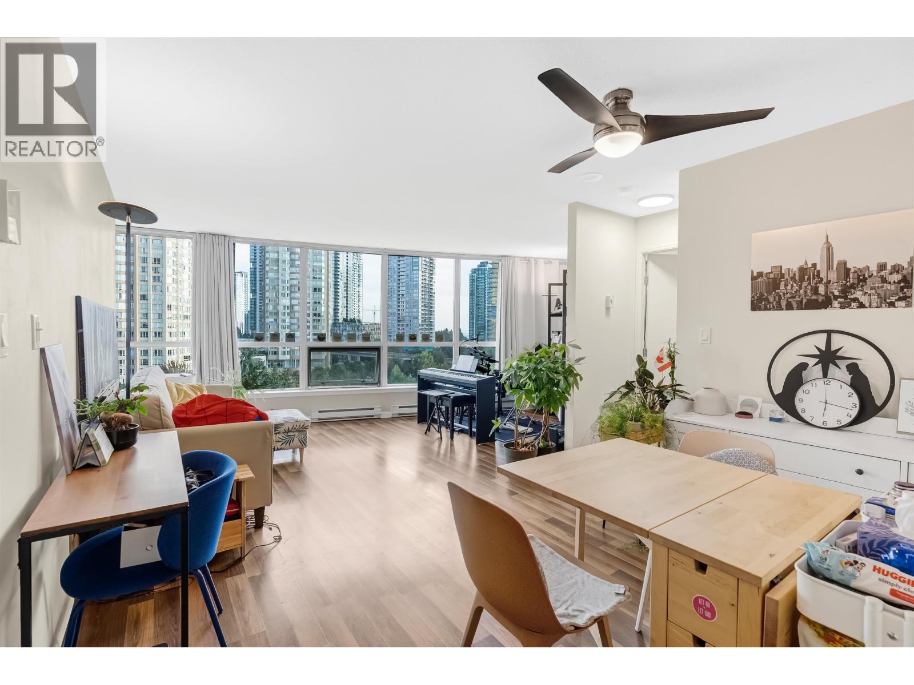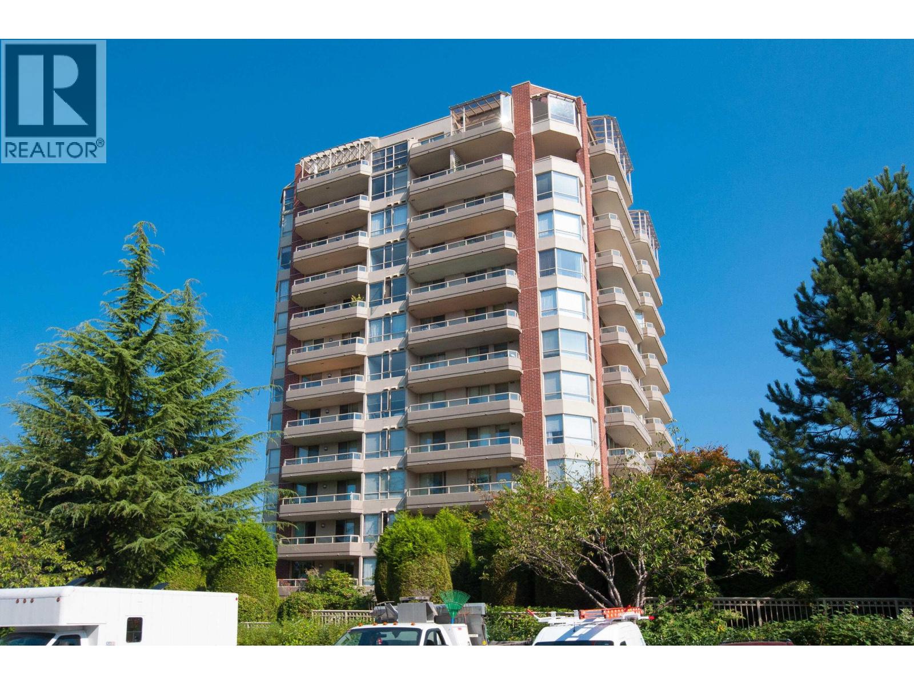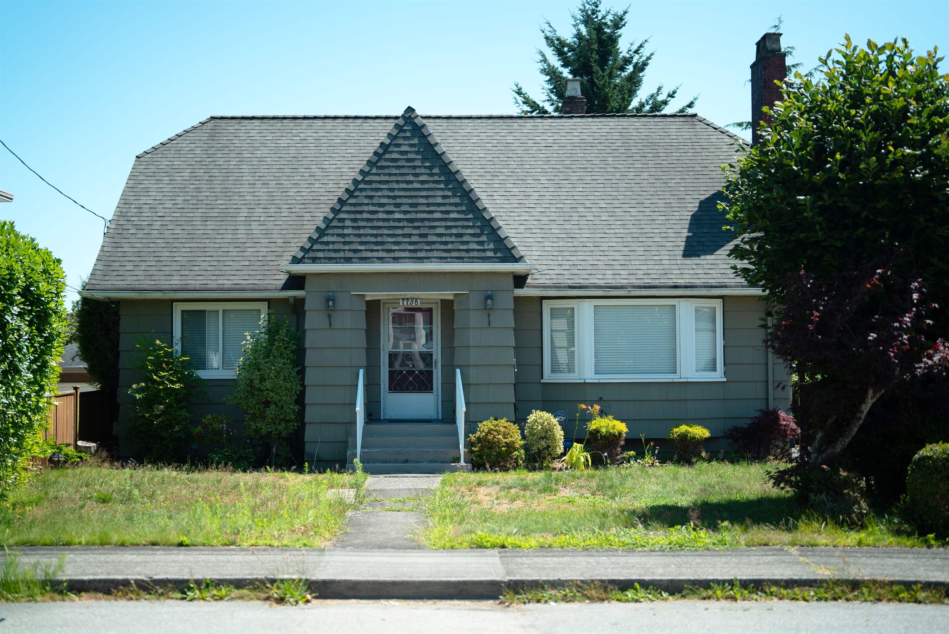
Highlights
Description
- Home value ($/Sqft)$757/Sqft
- Time on Houseful
- Property typeResidential
- Neighbourhood
- CommunityShopping Nearby
- Median school Score
- Year built1948
- Mortgage payment
An extraordinary land development opportunity: two legal 50' x 120' side-by-side lots, totalling 12,000 SQFT, now zoned SSMUH (Small-Scale Multi-Unit Housing) — one of the most flexible residential zoning categories under the burnaby city’s new housing framework. It allows up to 6 units per lot, 12 total units. Prime location near schools, shopping, parks, and future infrastructure upgrades. These lots offer a rare chance to develop gentle density in a form that meets both community and market demand. Inquire today for pro forma estimates, sample site plans, and city guideline summaries. Don’t miss your chance to lead in the next wave of urban housing!
MLS®#R3026247 updated 3 weeks ago.
Houseful checked MLS® for data 3 weeks ago.
Home overview
Amenities / Utilities
- Heat source Forced air
- Sewer/ septic Public sewer, sanitary sewer
Exterior
- Construction materials
- Foundation
- Roof
- # parking spaces 2
- Parking desc
Interior
- # full baths 3
- # total bathrooms 3.0
- # of above grade bedrooms
- Appliances Washer/dryer, dishwasher, refrigerator, stove
Location
- Community Shopping nearby
- Area Bc
- View No
- Water source Public
- Zoning description R1
- Directions D2c29f9cbb2d9f6078992b67223146c1
Lot/ Land Details
- Lot dimensions 6000.0
Overview
- Lot size (acres) 0.14
- Basement information Finished
- Building size 2509.0
- Mls® # R3026247
- Property sub type Single family residence
- Status Active
- Tax year 2024
Rooms Information
metric
- Workshop 2.362m X 4.013m
- Family room 3.835m X 4.801m
- Recreation room 3.835m X 4.902m
- Bedroom 2.489m X 4.013m
- Primary bedroom 4.369m X 5.131m
Level: Above - Bedroom 3.505m X 3.658m
Level: Above - Bedroom 3.505m X 3.658m
Level: Basement - Eating area 1.854m X 3.708m
Level: Main - Den 3.429m X 2.642m
Level: Main - Dining room 3.708m X 3.099m
Level: Main - Bedroom 4.14m X 3.708m
Level: Main - Kitchen 4.293m X 3.708m
Level: Main - Living room 4.648m X 5.232m
Level: Main
SOA_HOUSEKEEPING_ATTRS
- Listing type identifier Idx

Lock your rate with RBC pre-approval
Mortgage rate is for illustrative purposes only. Please check RBC.com/mortgages for the current mortgage rates
$-5,067
/ Month25 Years fixed, 20% down payment, % interest
$
$
$
%
$
%

Schedule a viewing
No obligation or purchase necessary, cancel at any time
Nearby Homes
Real estate & homes for sale nearby

