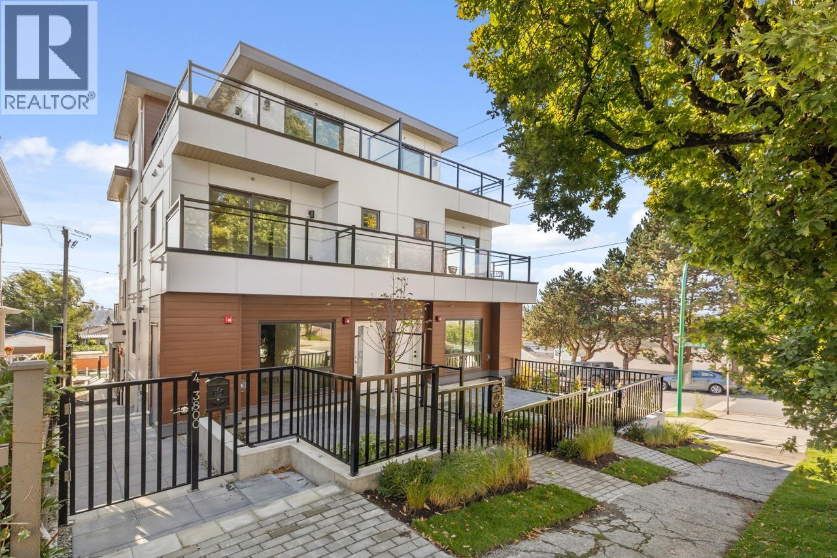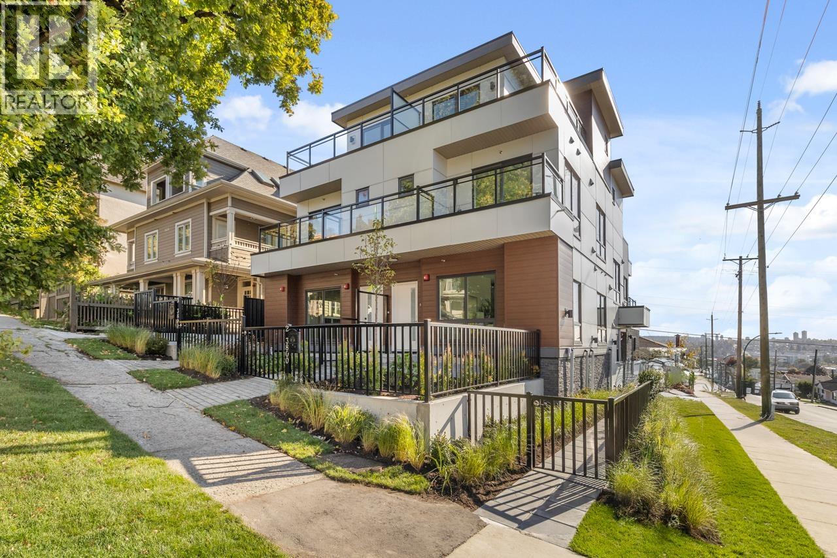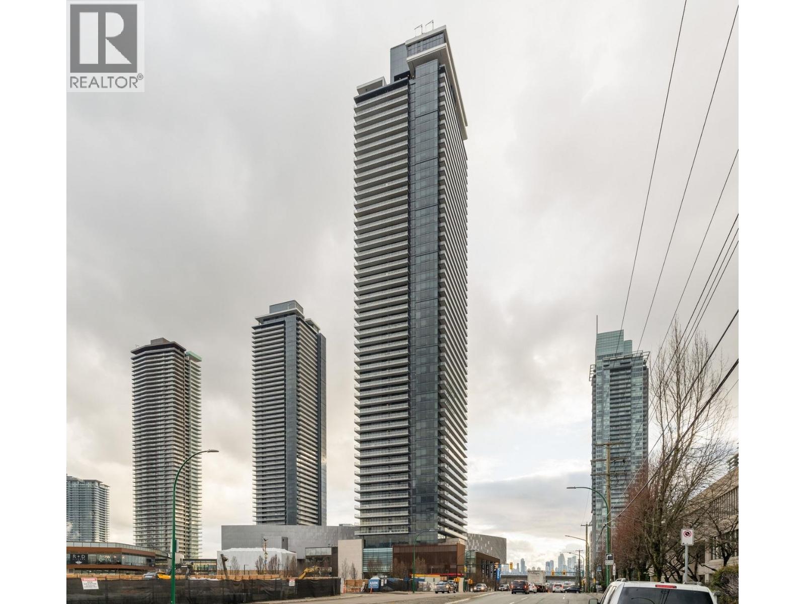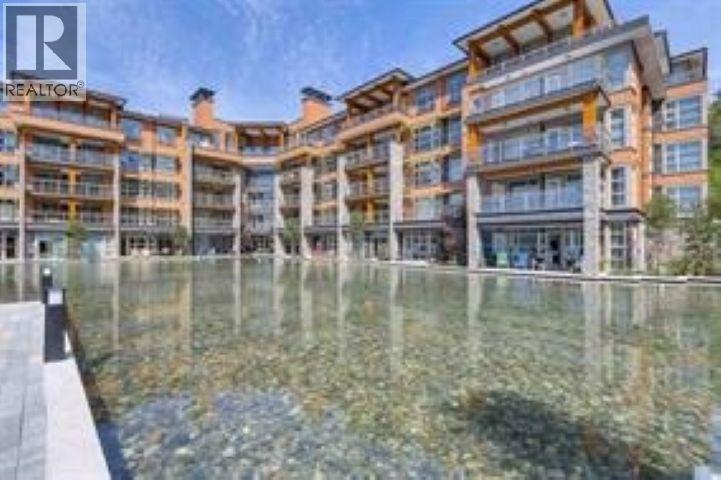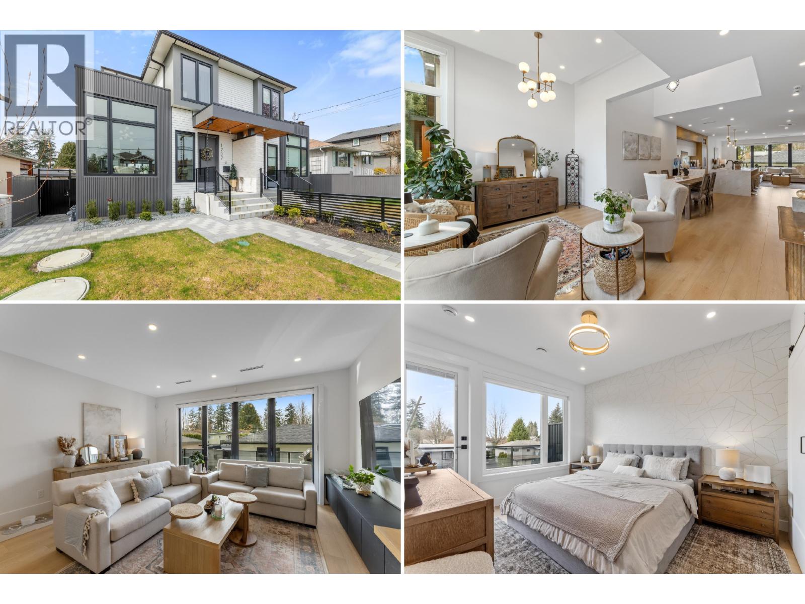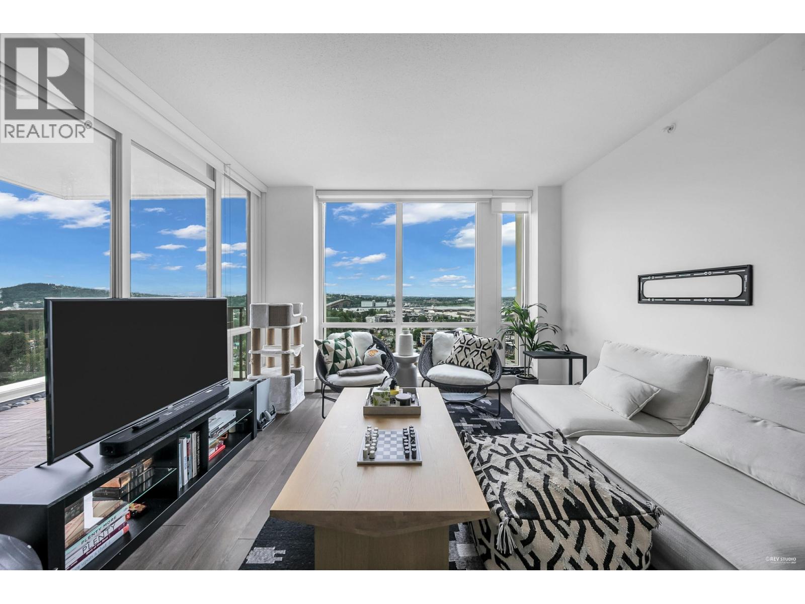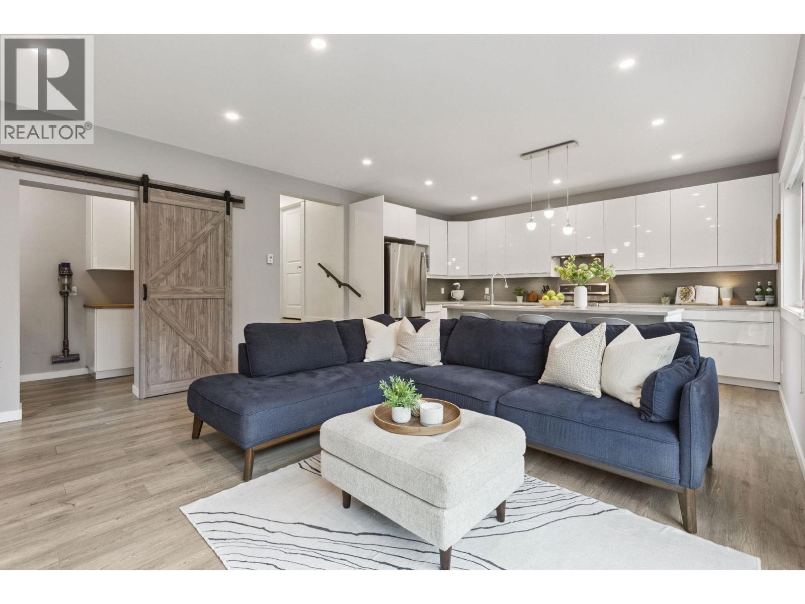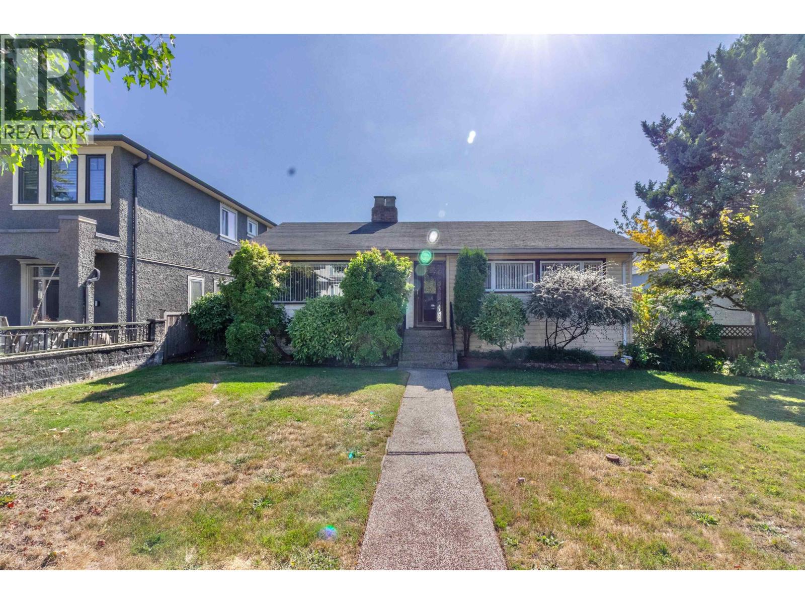- Houseful
- BC
- Burnaby
- Capitol Hill
- 151 North Holdom Avenue
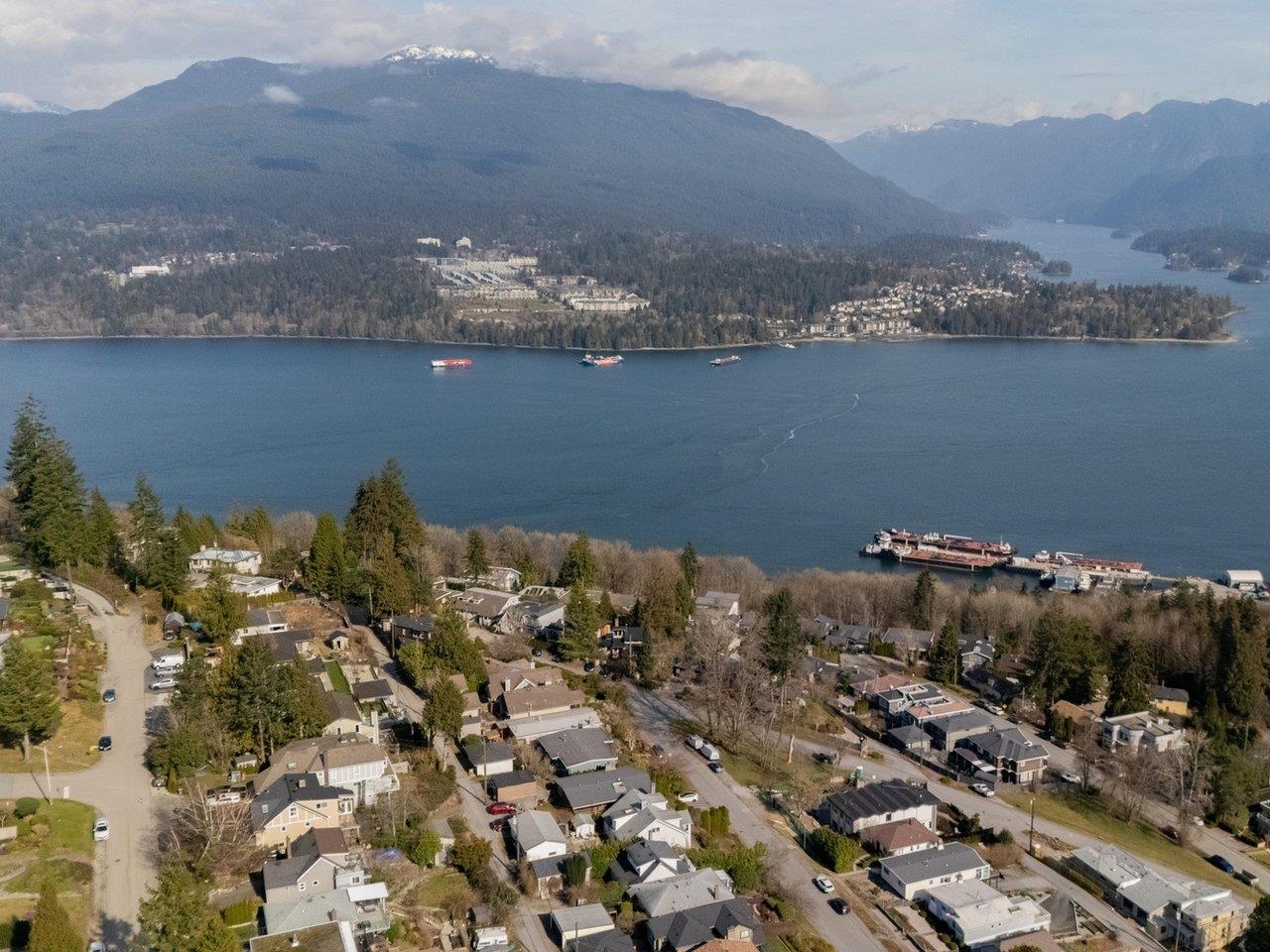
Highlights
Description
- Home value ($/Sqft)$820/Sqft
- Time on Houseful
- Property typeResidential
- Neighbourhood
- Median school Score
- Year built1977
- Mortgage payment
Welcome to 151 North Holdom. Enjoy PANORAMIC WATER AND MOUNTAIN VIEWS of Burrard Inlet in this 5 Bedroom. 3 Bathroom, 2 Storey Home. Features include a versatile layout with 2 separate living spaces. Upper level: Open-Concept living and dining area, 3 Bedrooms, 2 Baths and a nearly 35 foot wrap around deck to enjoy your views. Main Level: Cozy living and dining area, 2 Bedroom, 1 Bath with over 1000 Square Feet of living. With easy access to Ecole Capitol Hill Elementary, Burnaby North Secondary, SFU, transit, highways, parks, restaurants...this home is a must see!! Endless options! Hold, Multifamily living or build your dream home. Call LA for further information.
MLS®#R3041950 updated 1 month ago.
Houseful checked MLS® for data 1 month ago.
Home overview
Amenities / Utilities
- Heat source Electric
- Sewer/ septic Public sewer, sanitary sewer
Exterior
- Construction materials
- Foundation
- # parking spaces 6
- Parking desc
Interior
- # full baths 3
- # total bathrooms 3.0
- # of above grade bedrooms
- Appliances Washer/dryer, dishwasher, refrigerator, stove
Location
- Area Bc
- View Yes
- Water source Public
- Zoning description R5
Lot/ Land Details
- Lot dimensions 5808.0
Overview
- Lot size (acres) 0.13
- Basement information Full
- Building size 2438.0
- Mls® # R3041950
- Property sub type Single family residence
- Status Active
- Tax year 2024
Rooms Information
metric
- Dining room 5.791m X 3.175m
Level: Above - Primary bedroom 3.353m X 4.013m
Level: Above - Bedroom 3.353m X 4.115m
Level: Above - Kitchen 3.124m X 3.861m
Level: Above - Bedroom 2.845m X 4.064m
Level: Above - Living room 5.105m X 5.791m
Level: Above - Foyer 1.829m X 2.438m
Level: Main - Living room 4.115m X 6.121m
Level: Main - Bedroom 3.835m X 6.401m
Level: Main - Kitchen 2.642m X 3.124m
Level: Main - Bedroom 3.531m X 3.962m
Level: Main - Laundry 2.134m X 3.048m
Level: Main
SOA_HOUSEKEEPING_ATTRS
- Listing type identifier Idx

Lock your rate with RBC pre-approval
Mortgage rate is for illustrative purposes only. Please check RBC.com/mortgages for the current mortgage rates
$-5,328
/ Month25 Years fixed, 20% down payment, % interest
$
$
$
%
$
%

Schedule a viewing
No obligation or purchase necessary, cancel at any time
Nearby Homes
Real estate & homes for sale nearby

