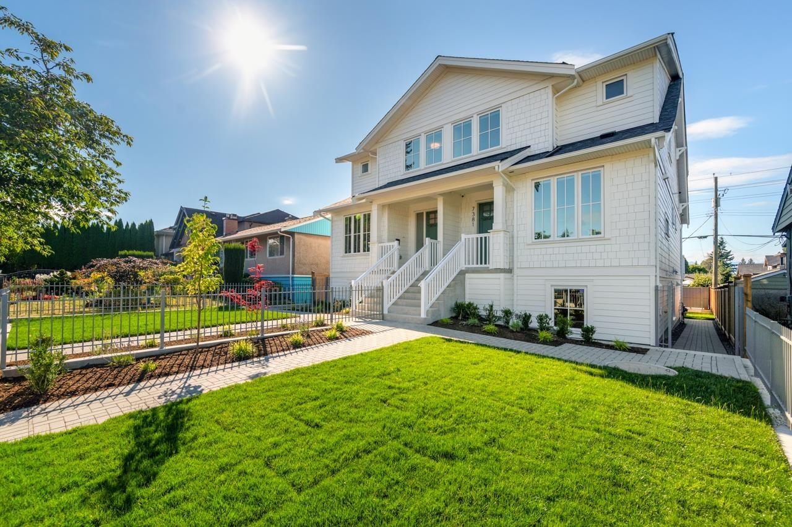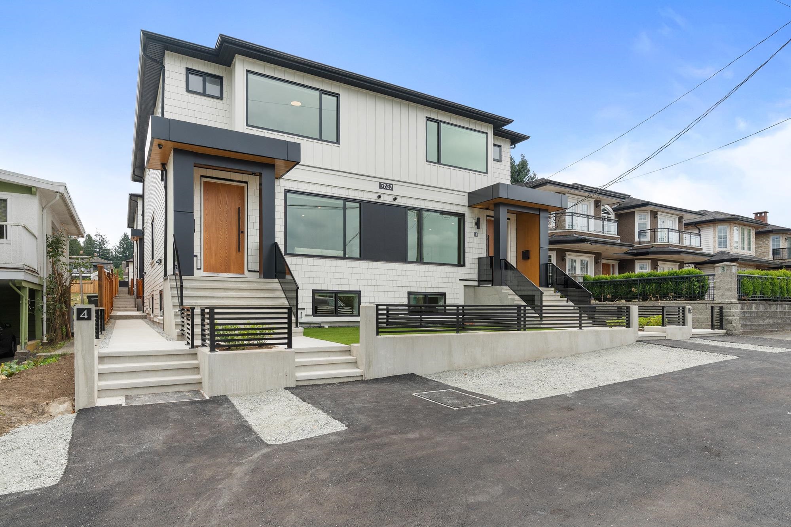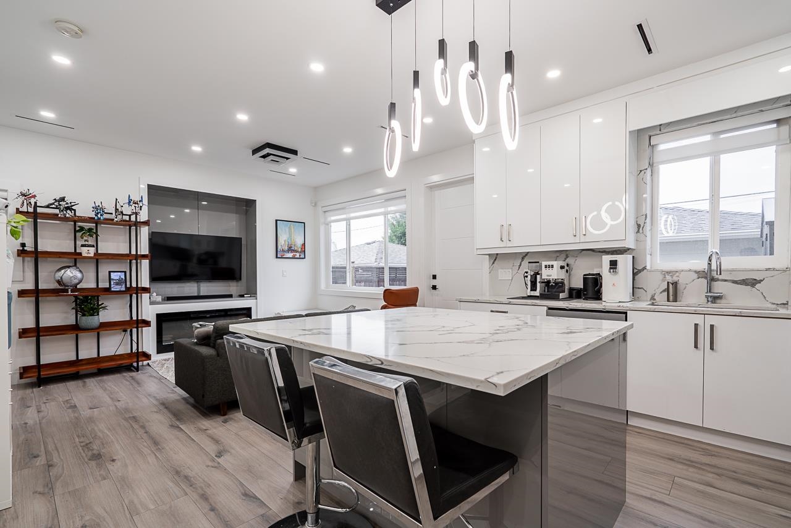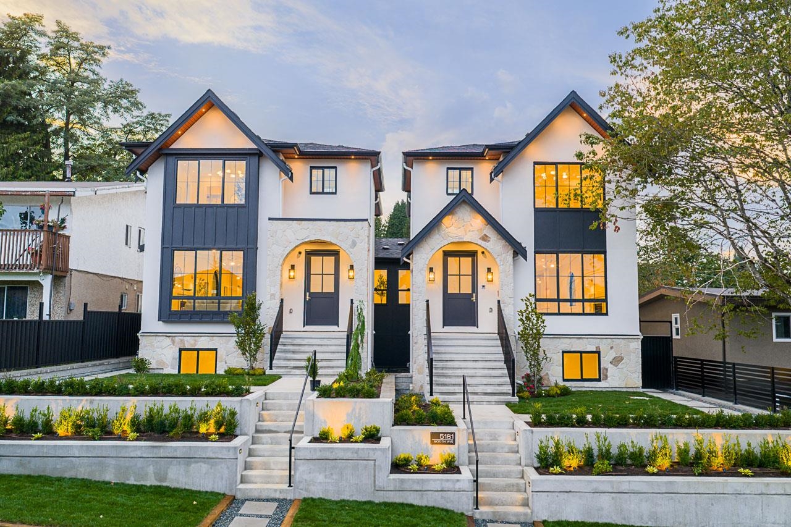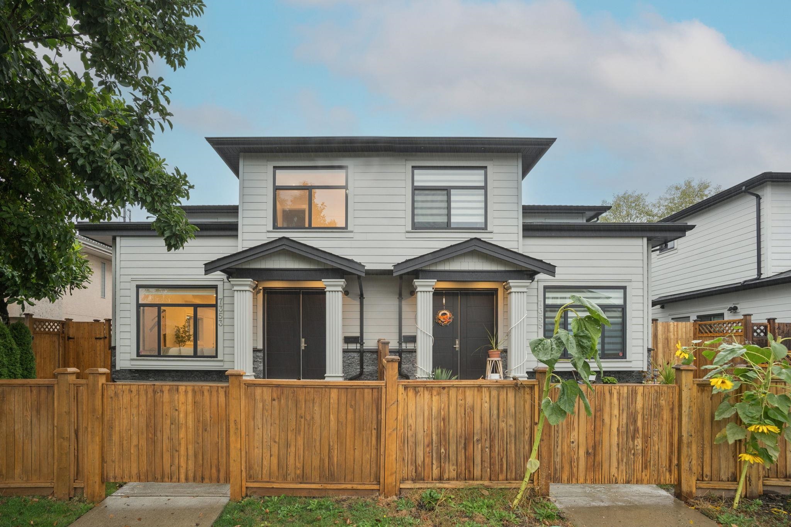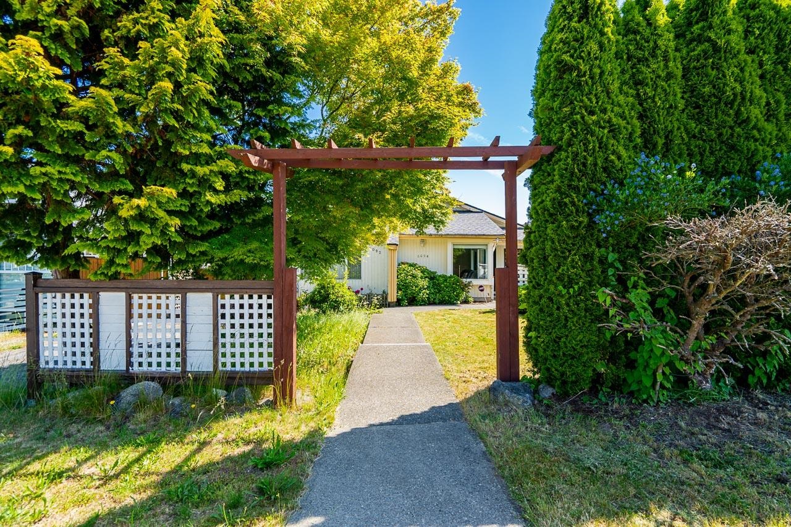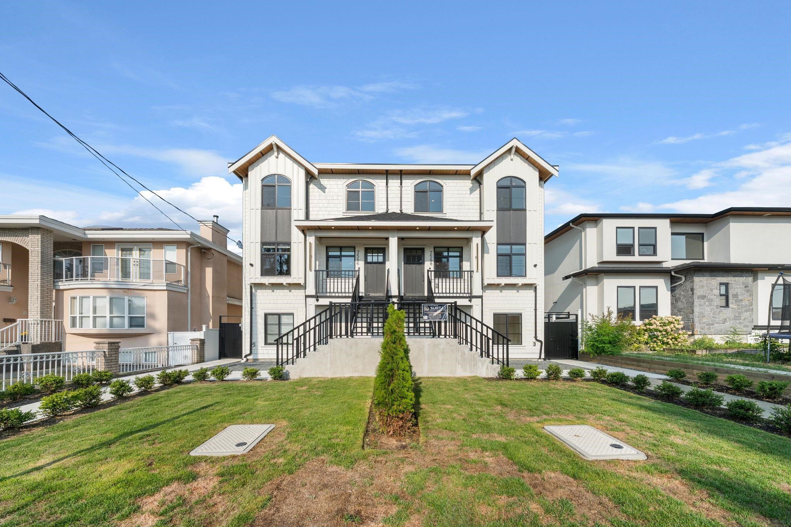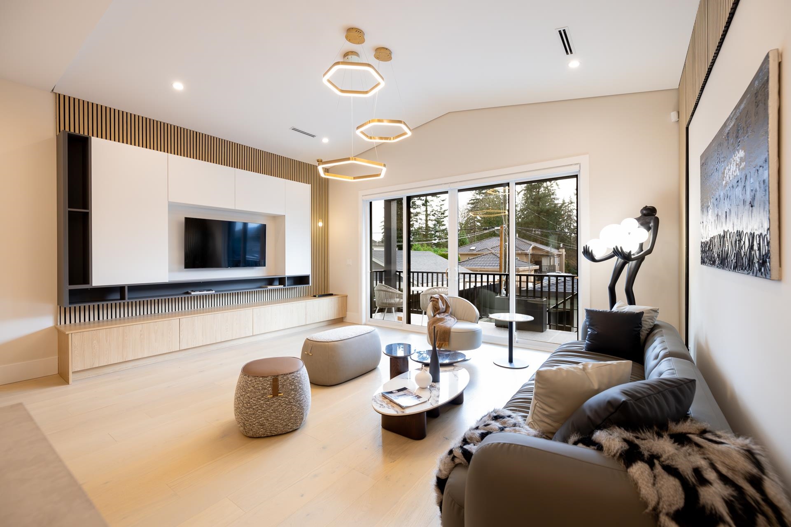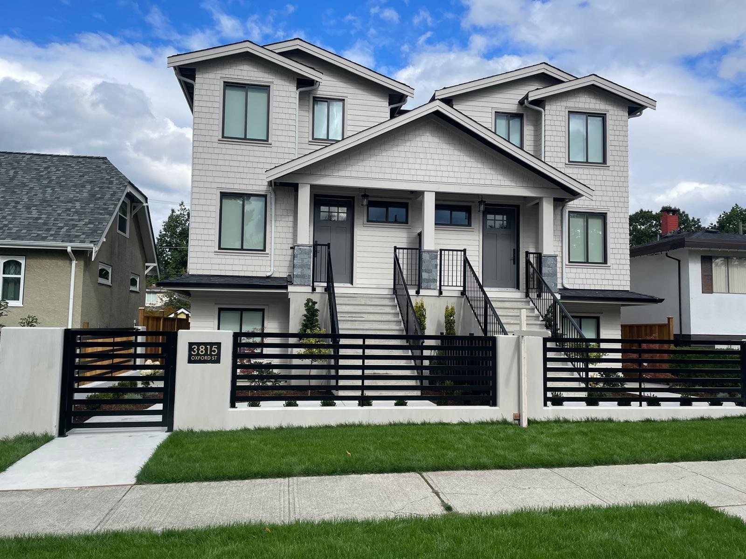- Houseful
- BC
- Burnaby
- Sperling-Broadway
- 1536 Duthie Avenue #3
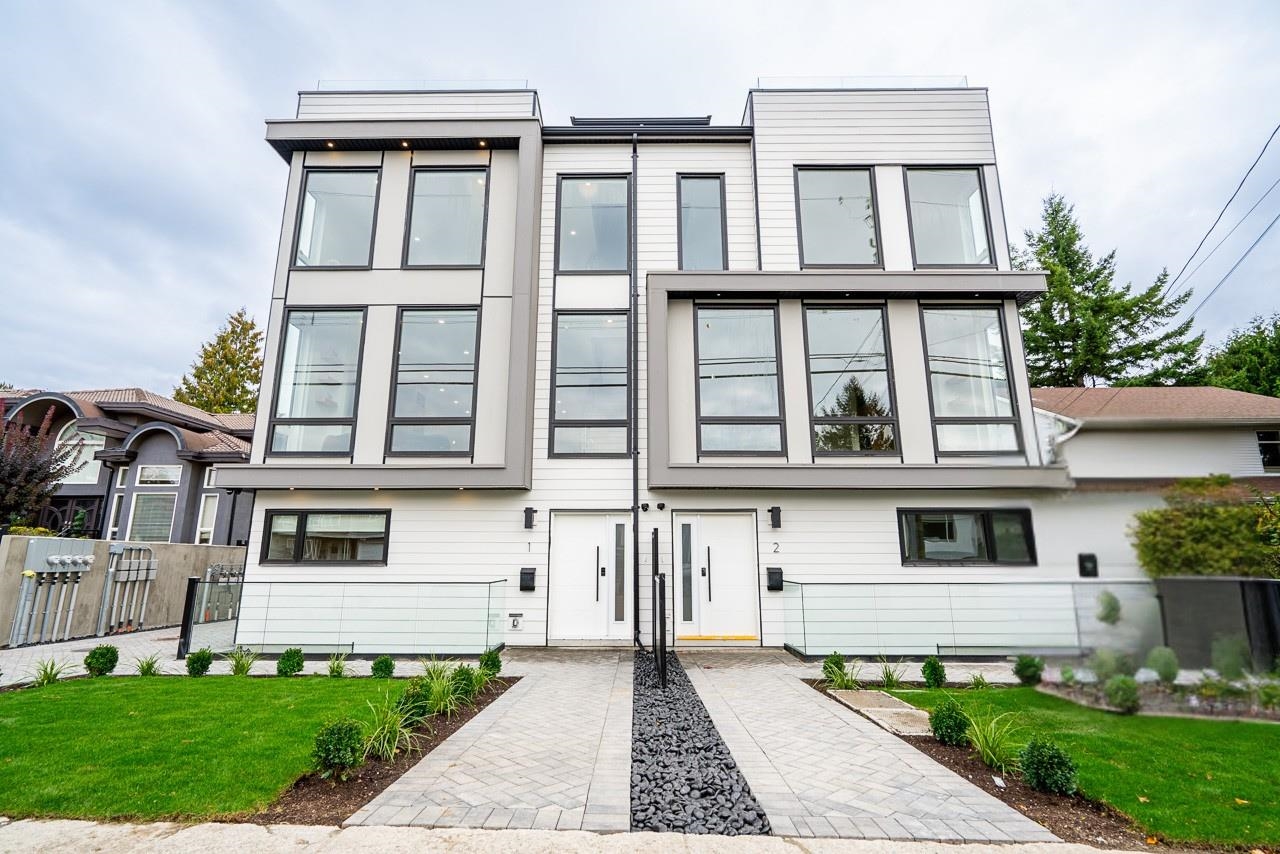
Highlights
Description
- Home value ($/Sqft)$822/Sqft
- Time on Houseful
- Property typeResidential
- Neighbourhood
- CommunityShopping Nearby
- Median school Score
- Year built2025
- Mortgage payment
Welcome to 1536 Duthie! This stunning, meticulously built home offers 4 spacious levels of thoughtfully designed living space, crowned by a massive rooftop deck—perfect for entertaining/relaxing with mountain & city views. Designed for year-round comfort with built-in air conditioning and radiant in-floor heating in every bathroom, along with a double garage and an abundance of natural light from oversized windows. The chef-inspired kitchen features a large island, premium Bosch SS appliances, a 5 burner gas stove with a pot filler, and CCTV security cameras. Perfectly located just minutes from Brentwood Mall and SFU, and only steps from Montecito Elementary School and Burnaby Mountain Golf Course. This home blends luxury, convenience, and lifestyle in one exceptional package. Call today!
Home overview
- Heat source Heat pump, radiant
- Sewer/ septic Public sewer, sanitary sewer, storm sewer
- Construction materials
- Foundation
- Roof
- # parking spaces 2
- Parking desc
- # full baths 5
- # total bathrooms 5.0
- # of above grade bedrooms
- Appliances Washer/dryer, dishwasher, refrigerator, stove, microwave, oven, range top
- Community Shopping nearby
- Area Bc
- View Yes
- Water source Public
- Zoning description R1
- Basement information Exterior entry
- Building size 2616.0
- Mls® # R3056037
- Property sub type Duplex
- Status Active
- Tax year 2025
- Bedroom 3.531m X 4.166m
- Primary bedroom 3.632m X 4.191m
Level: Above - Bedroom 3.404m X 2.845m
Level: Above - Bedroom 3.175m X 3.429m
Level: Above - Walk-in closet 2.642m X 2.286m
Level: Above - Bedroom 4.826m X 3.937m
Level: Basement - Walk-in closet 1.295m X 1.219m
Level: Main - Dining room 2.159m X 5.283m
Level: Main - Living room 2.819m X 5.283m
Level: Main - Kitchen 4.039m X 3.531m
Level: Main - Bedroom 2.413m X 3.378m
Level: Main
- Listing type identifier Idx

$-5,733
/ Month

