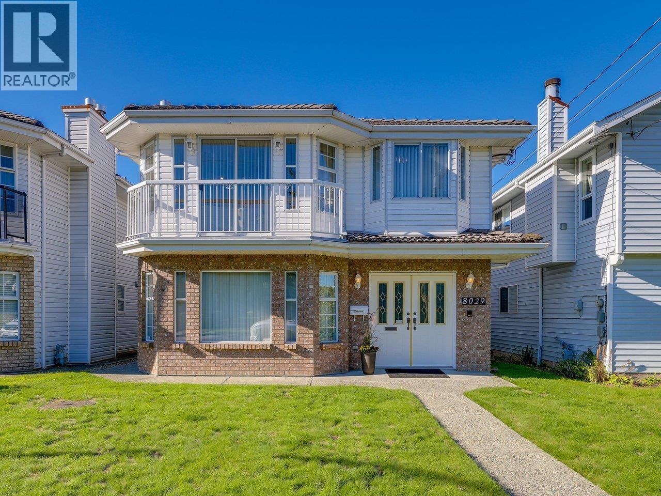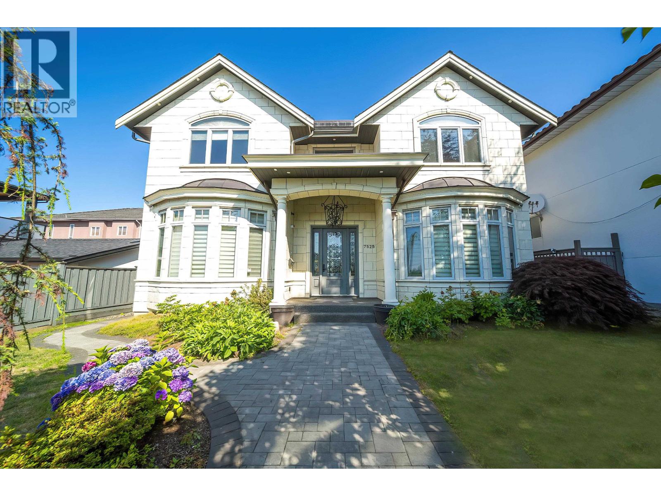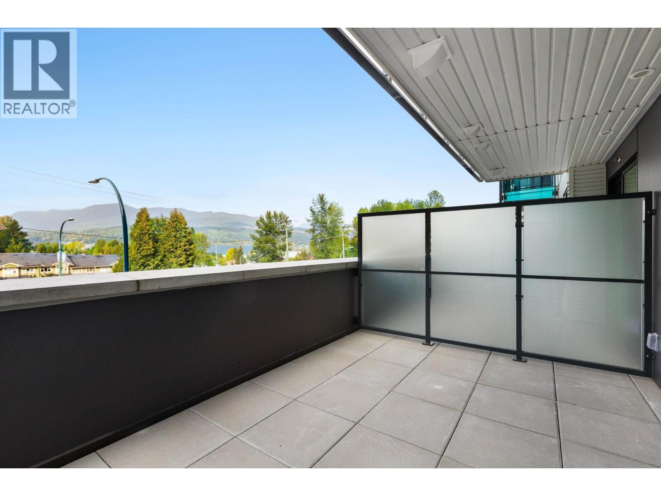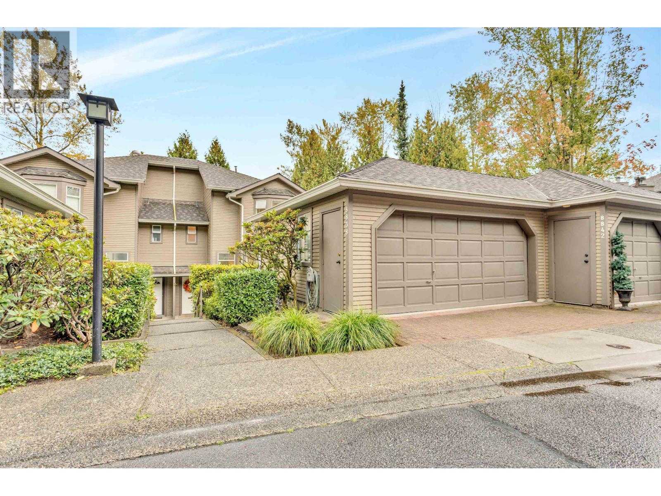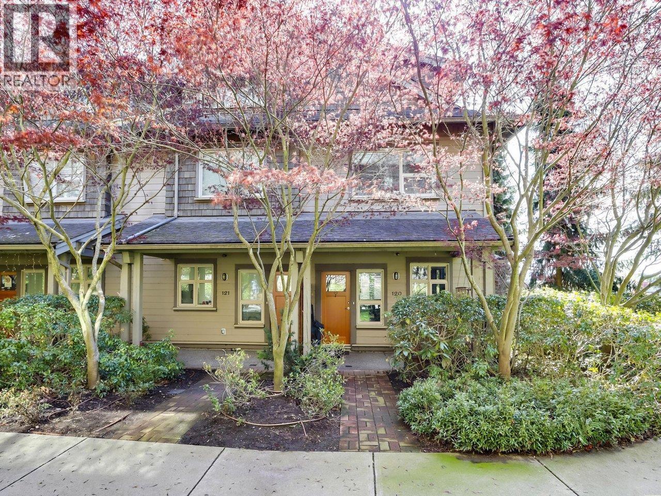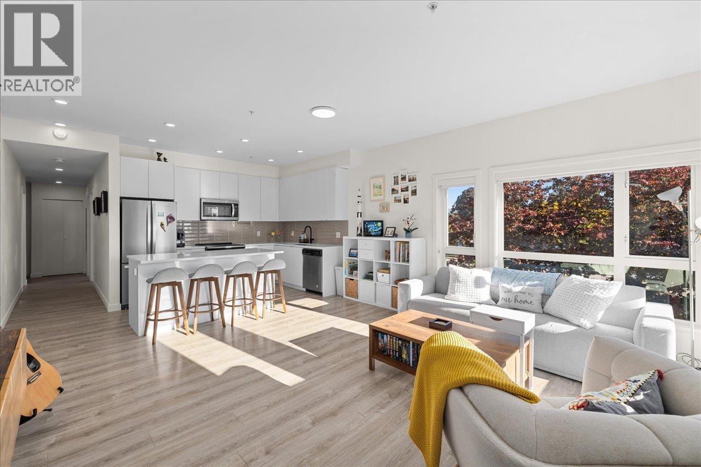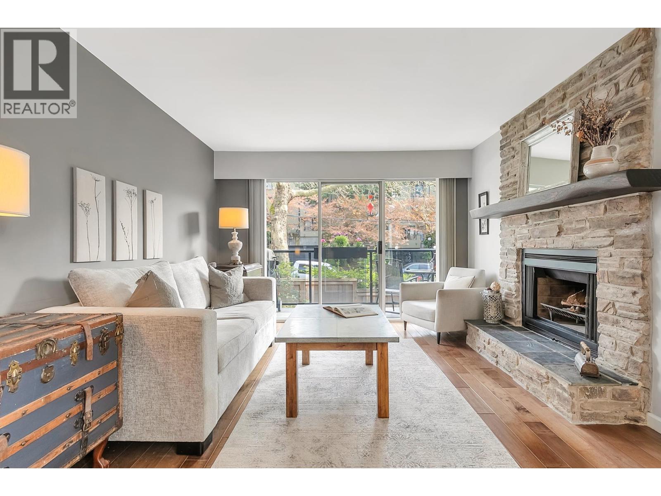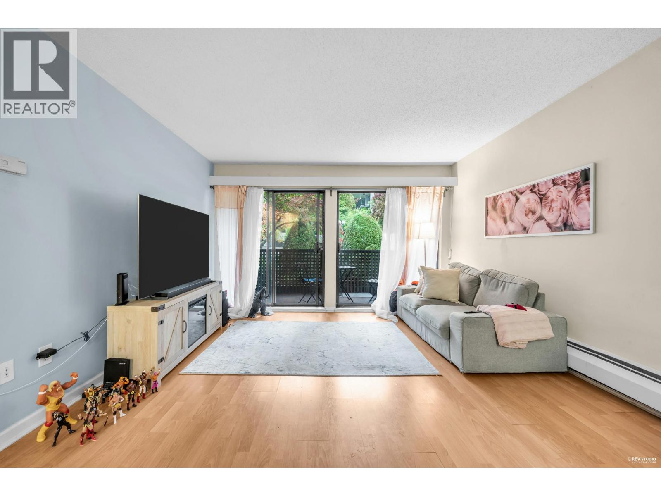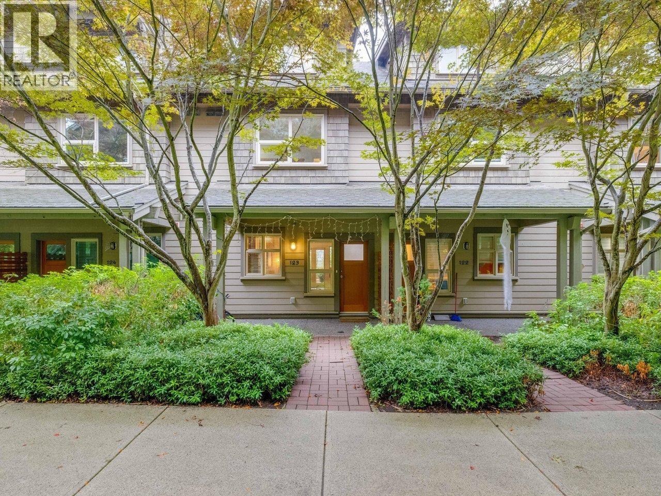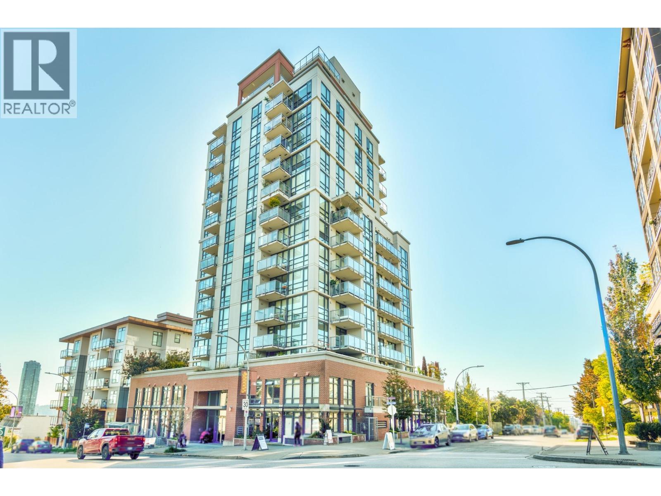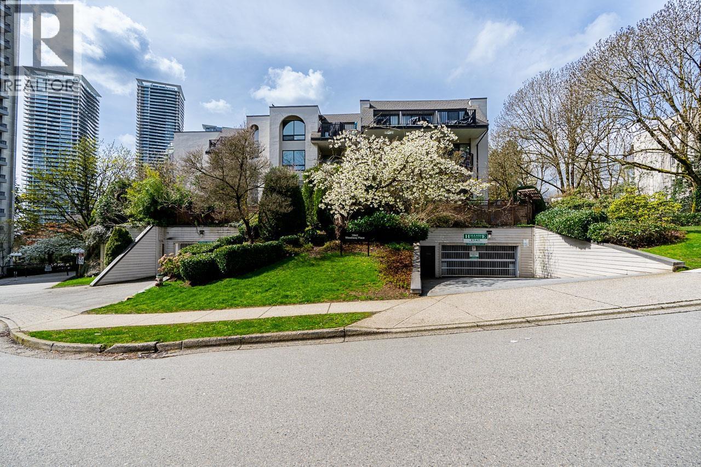- Houseful
- BC
- Burnaby
- Second Street
- 15th Avenue
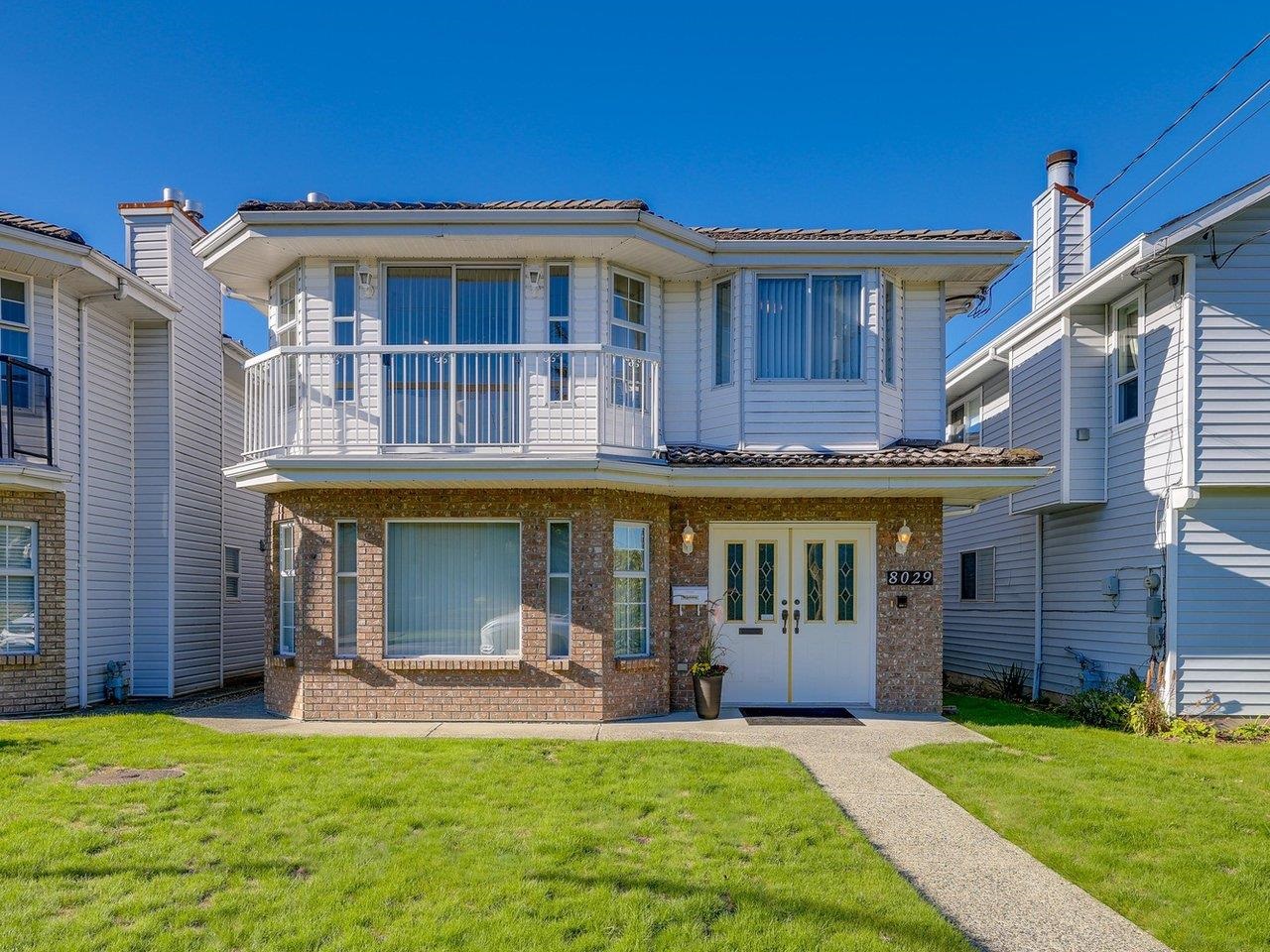
Highlights
Description
- Home value ($/Sqft)$629/Sqft
- Time on Houseful
- Property typeResidential
- StyleBasement entry
- Neighbourhood
- Median school Score
- Year built1991
- Mortgage payment
1st Open House Oct 19th 2:30pm - 4:30pm! Spotless 6 bedroom Vancouver special on deep 33 x 136 ft lot with back lane. Traditional floor plan - 3 bedroom + family room on main with large primary bedroom and ensuite bath. Spacious kitchen with pantry shelving and eating area. Family room has a backdoor to a large deck overlooking rear fenced yard. Spiral staircase to 3 bedroom secondary suite below. Enter via grand foyer. Laundry/utility room below with 3 zone H/W baseboard heat and handy laundry tub. Vinyl sided/brick accents. Tile roof and side by side double garage with remotes (parking for 6 total). Gated rear driveway off lane. Walk to school, transit, and shops. IMMEDIATE POSSESSION AVAILABLE!
MLS®#R3059016 updated 3 hours ago.
Houseful checked MLS® for data 3 hours ago.
Home overview
Amenities / Utilities
- Heat source Baseboard, hot water
- Sewer/ septic Sanitation, sanitary sewer
Exterior
- Construction materials
- Foundation
- Roof
- # parking spaces 6
- Parking desc
Interior
- # full baths 3
- # half baths 2
- # total bathrooms 5.0
- # of above grade bedrooms
- Appliances Washer/dryer, dishwasher, refrigerator, stove
Location
- Area Bc
- Subdivision
- View Yes
- Water source Public
- Zoning description R1
- Directions 104a54c2cdc0151116b274b65ebeca7d
Lot/ Land Details
- Lot dimensions 4488.0
Overview
- Lot size (acres) 0.1
- Basement information Full, finished, exterior entry
- Building size 2703.0
- Mls® # R3059016
- Property sub type Single family residence
- Status Active
- Tax year 2025
Rooms Information
metric
- Kitchen 2.743m X 4.191m
- Laundry 2.438m X 3.2m
- Bedroom 2.896m X 3.048m
- Bedroom 3.048m X 3.505m
- Living room 3.658m X 4.191m
- Primary bedroom 3.048m X 5.029m
- Foyer 3.2m X 3.048m
- Dining room 2.896m X 3.048m
Level: Main - Bedroom 3.048m X 3.048m
Level: Main - Walk-in closet 0.61m X 0.914m
Level: Main - Family room 3.048m X 3.962m
Level: Main - Living room 4.14m X 5.486m
Level: Main - Kitchen 3.048m X 3.048m
Level: Main - Eating area 2.134m X 3.048m
Level: Main - Primary bedroom 4.115m X 4.267m
Level: Main - Bedroom 3.048m X 3.048m
Level: Main
SOA_HOUSEKEEPING_ATTRS
- Listing type identifier Idx

Lock your rate with RBC pre-approval
Mortgage rate is for illustrative purposes only. Please check RBC.com/mortgages for the current mortgage rates
$-4,531
/ Month25 Years fixed, 20% down payment, % interest
$
$
$
%
$
%

Schedule a viewing
No obligation or purchase necessary, cancel at any time
Nearby Homes
Real estate & homes for sale nearby

