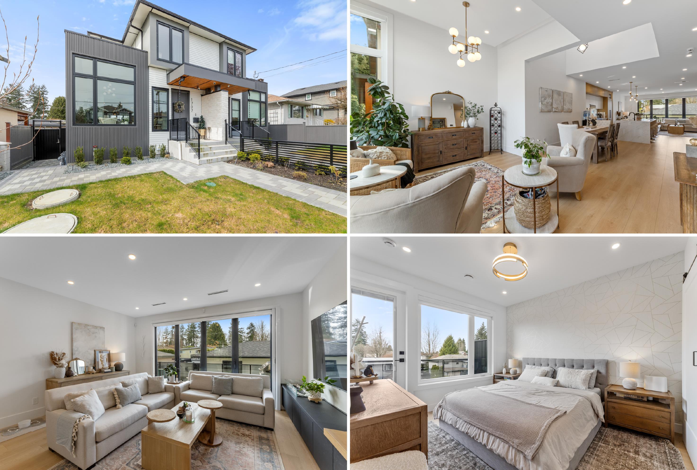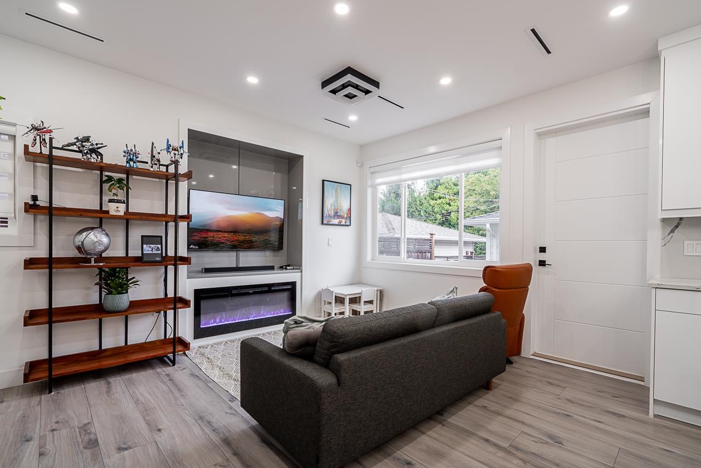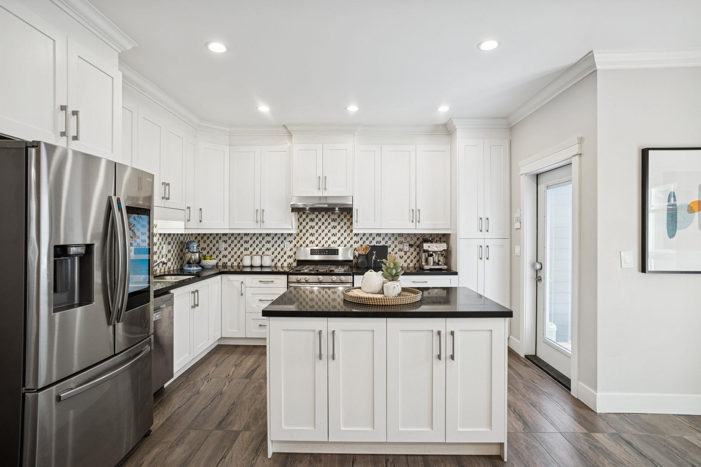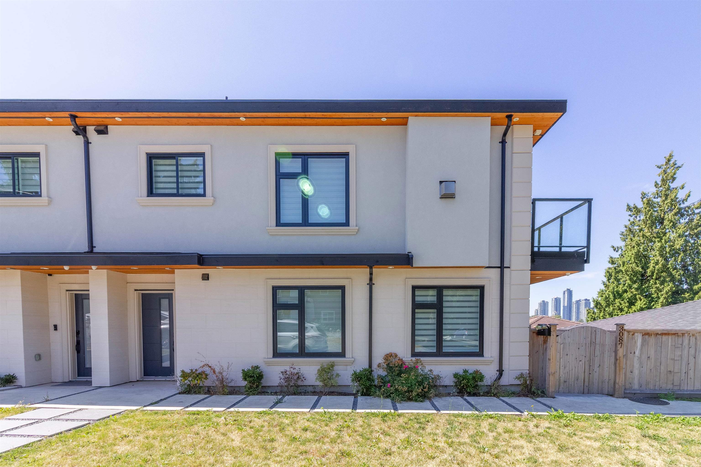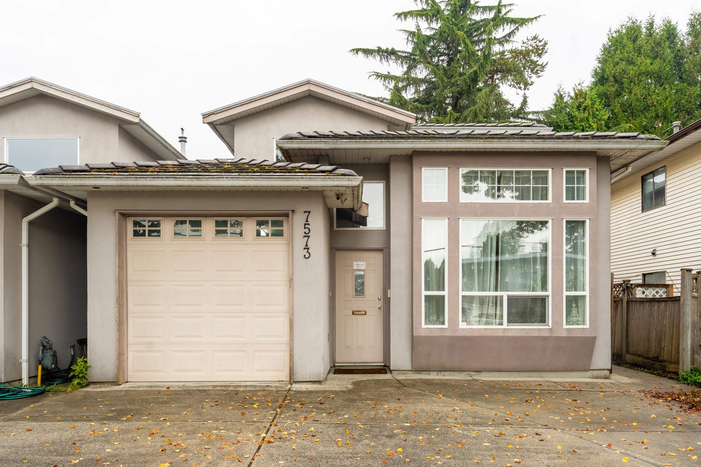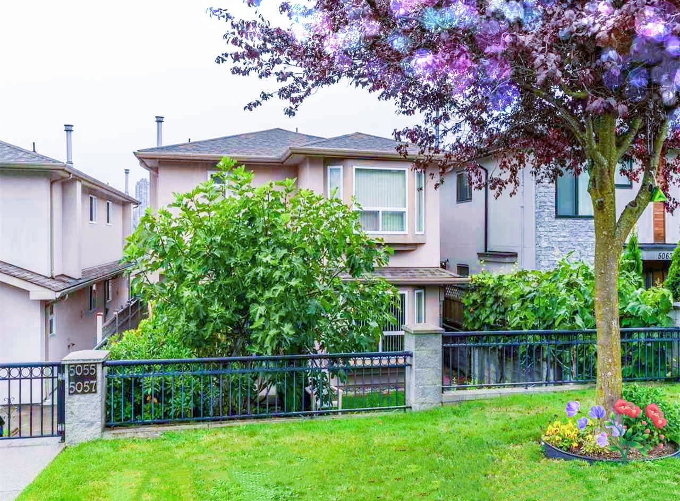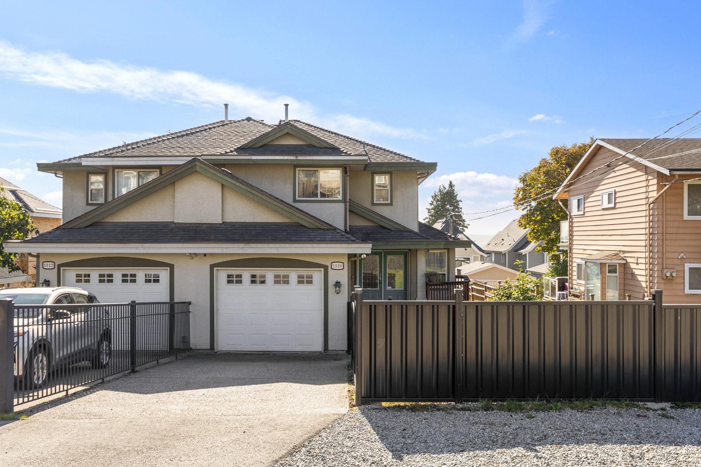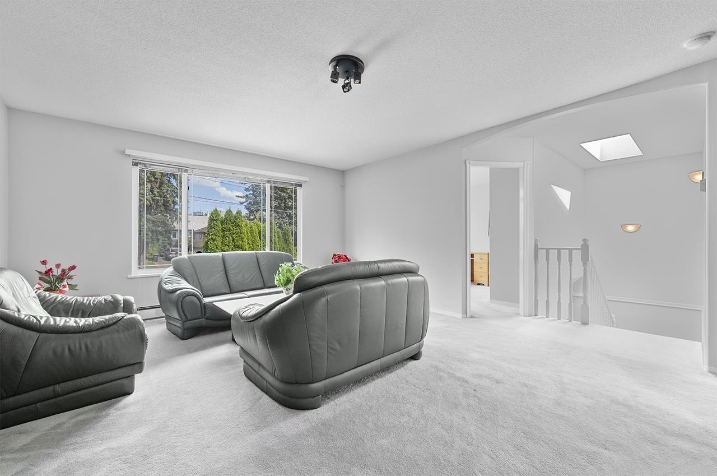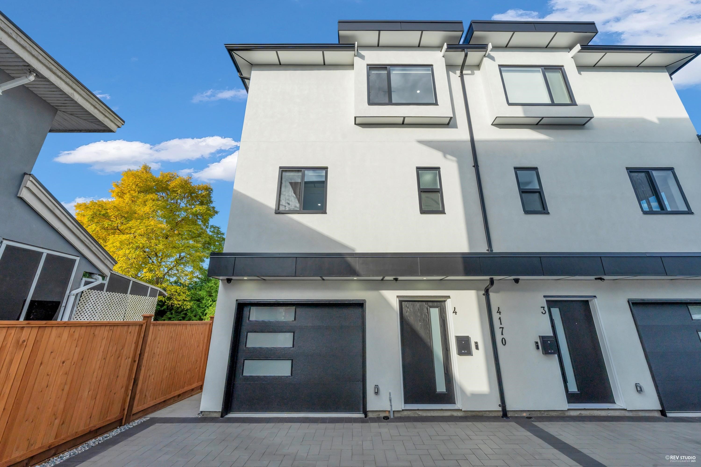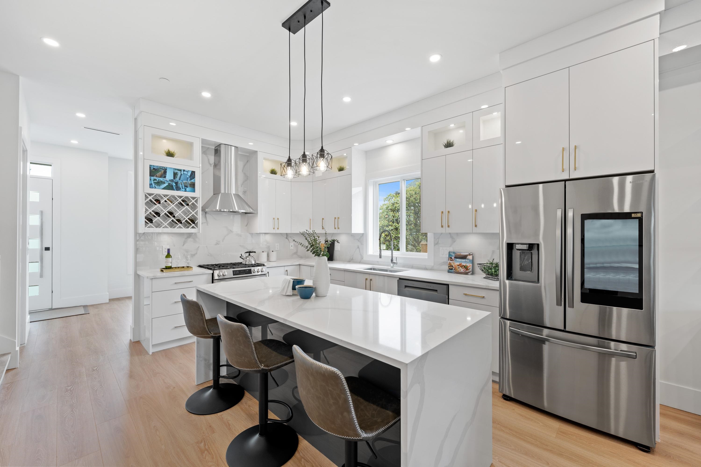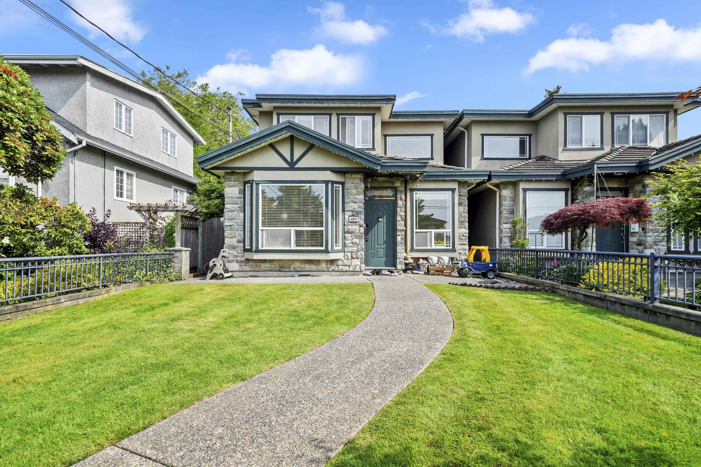- Houseful
- BC
- Burnaby
- Stride Avenue
- 15th Street
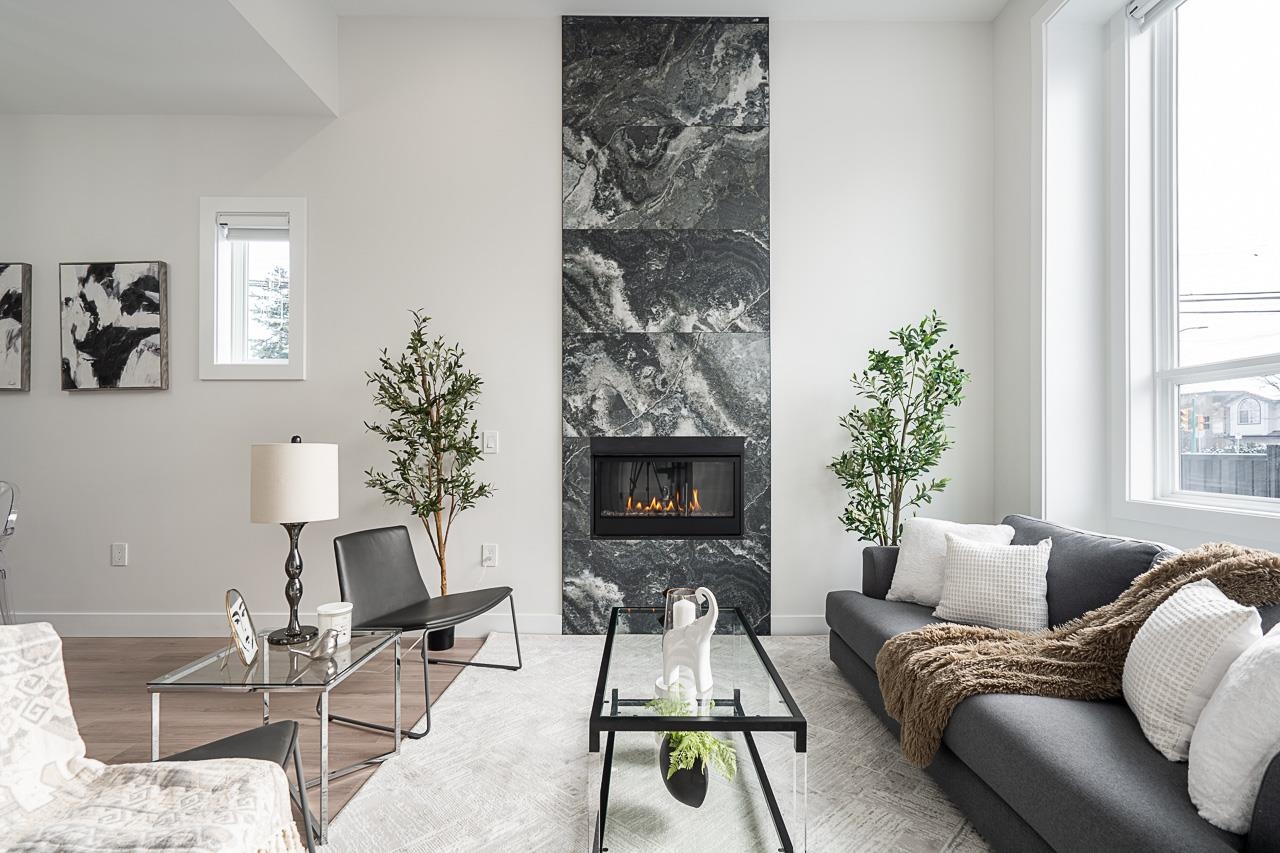
Highlights
Description
- Home value ($/Sqft)$896/Sqft
- Time on Houseful
- Property typeResidential
- Neighbourhood
- CommunityShopping Nearby
- Median school Score
- Year built2024
- Mortgage payment
Impressive 4-bed, 4-bath half-duplex on a 4,924.50 sq.ft. corner lot in Burnaby East’s sought-after Edmonds area. This 2,007 sq.ft. home features a flexible layout with a bonus flex room, ideal as a 5th bedroom or office. Spacious living/dining areas, bright kitchen, and cozy family room make it perfect for families or investors. Enjoy a large private yard, double detached garage, and a peaceful setting surrounded by newer homes. Conveniently located near Metrotown, SkyTrain, transit, and Edmonds Rec Centre. Why settle for an older home when you can own a newer one at the same price? A rare find—don’t miss out! Open House Sun Oct 19th, 1-4PM
MLS®#R3054470 updated 6 days ago.
Houseful checked MLS® for data 6 days ago.
Home overview
Amenities / Utilities
- Heat source Forced air, natural gas
- Sewer/ septic Public sewer, sanitary sewer, septic tank
Exterior
- Construction materials
- Foundation
- Roof
- # parking spaces 2
- Parking desc
Interior
- # full baths 3
- # half baths 1
- # total bathrooms 4.0
- # of above grade bedrooms
- Appliances Washer/dryer, dishwasher, refrigerator, stove
Location
- Community Shopping nearby
- Area Bc
- Water source Public
- Zoning description R5
Lot/ Land Details
- Lot dimensions 4924.5
Overview
- Lot size (acres) 0.11
- Basement information Full
- Building size 2007.0
- Mls® # R3054470
- Property sub type Duplex
- Status Active
- Tax year 2024
Rooms Information
metric
- Walk-in closet 1.016m X 1.626m
Level: Above - Bedroom 3.073m X 3.073m
Level: Above - Primary bedroom 3.251m X 3.81m
Level: Above - Other 3.429m X 2.921m
Level: Above - Bedroom 3.023m X 3.023m
Level: Main - Laundry 1.778m X 2.972m
Level: Main - Foyer 2.286m X 2.032m
Level: Main - Kitchen 3.226m X 3.2m
Level: Main - Flex room 3.2m X 3.81m
Level: Main - Den 2.845m X 2.972m
Level: Main - Dining room 3.023m X 3.226m
Level: Main - Living room 4.191m X 2.997m
Level: Main - Bedroom 3.226m X 2.515m
Level: Main - Family room 3.327m X 3.15m
Level: Main
SOA_HOUSEKEEPING_ATTRS
- Listing type identifier Idx

Lock your rate with RBC pre-approval
Mortgage rate is for illustrative purposes only. Please check RBC.com/mortgages for the current mortgage rates
$-4,797
/ Month25 Years fixed, 20% down payment, % interest
$
$
$
%
$
%

Schedule a viewing
No obligation or purchase necessary, cancel at any time
Nearby Homes
Real estate & homes for sale nearby

