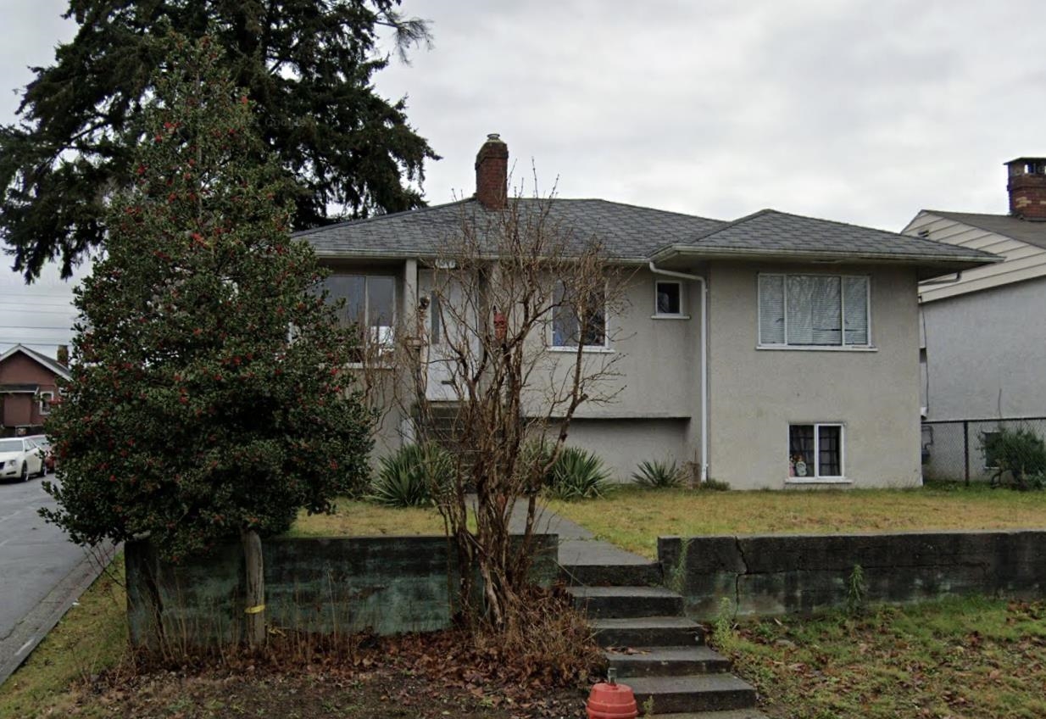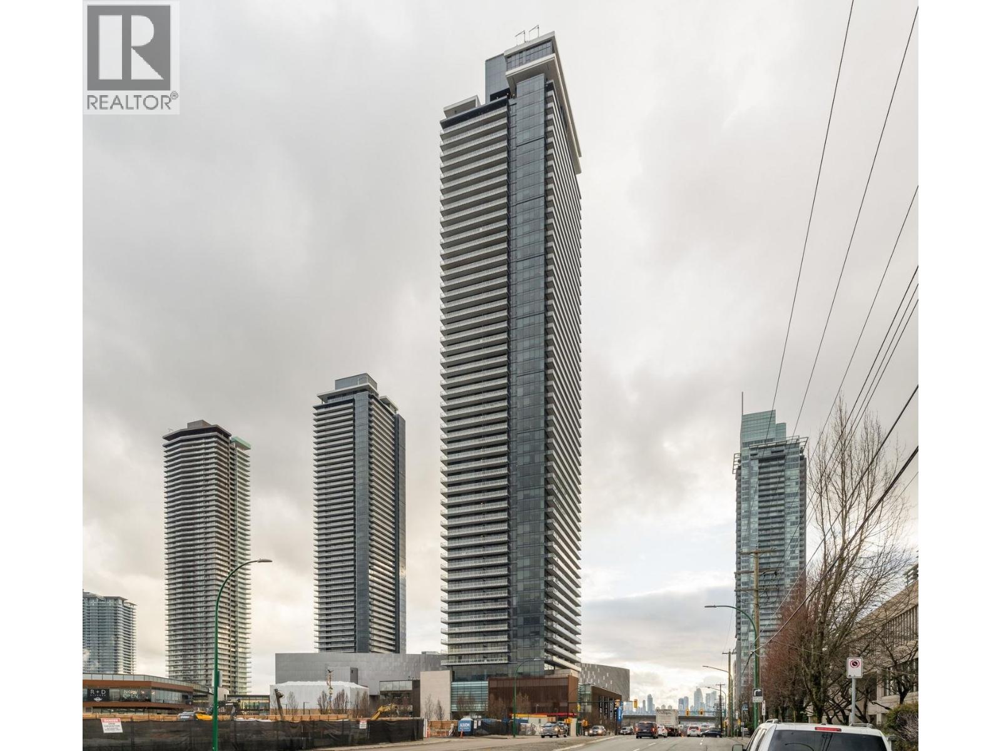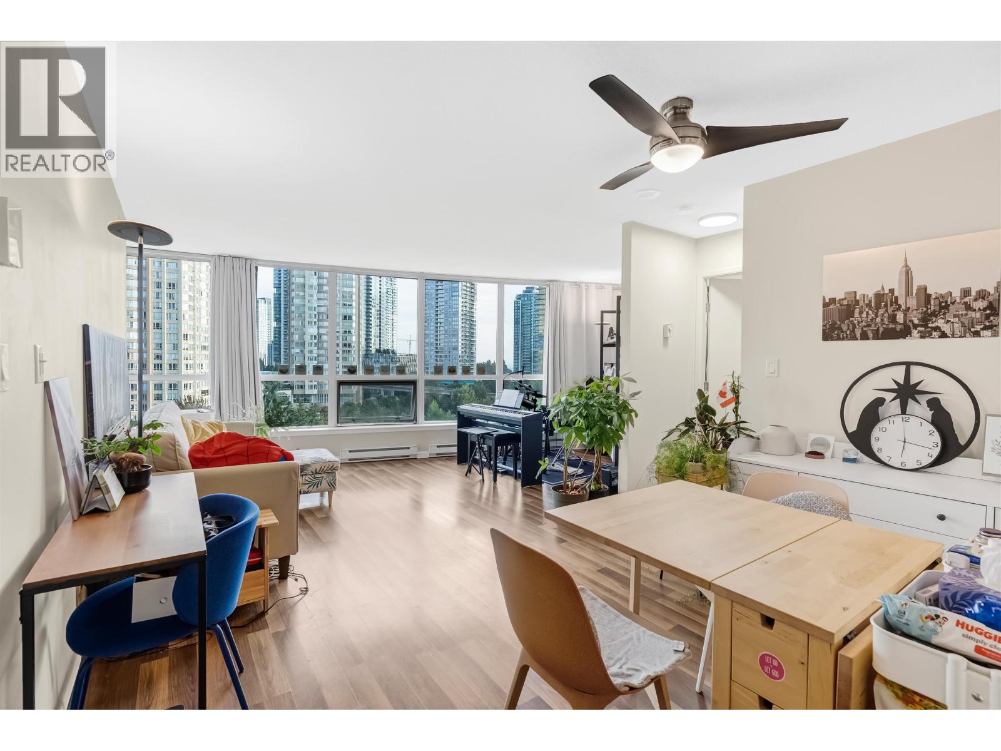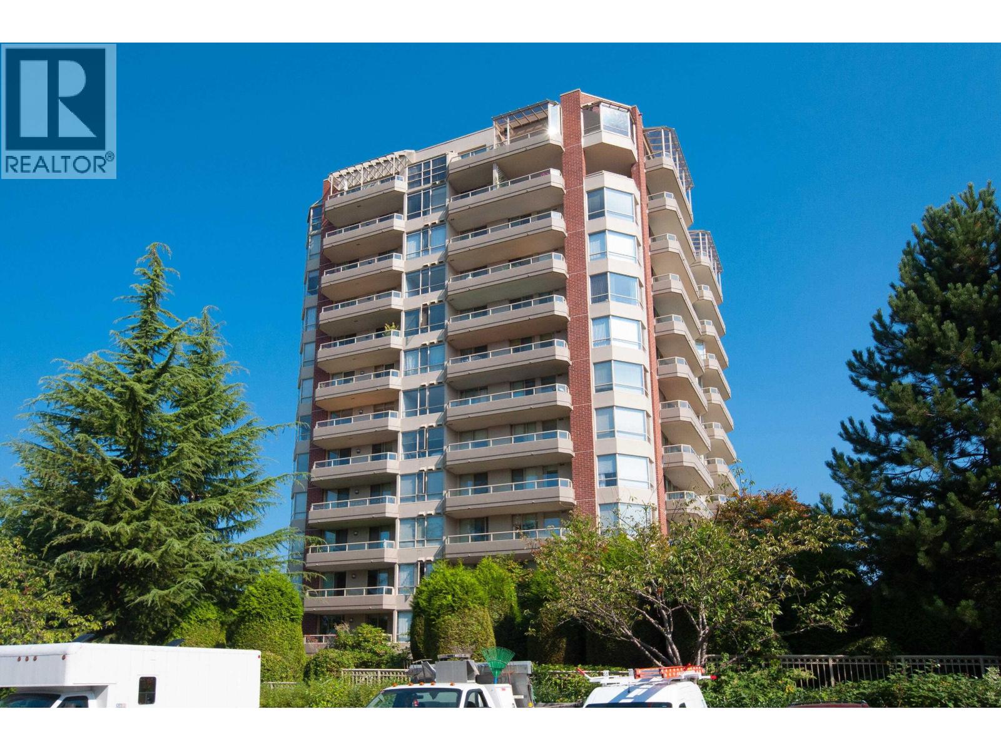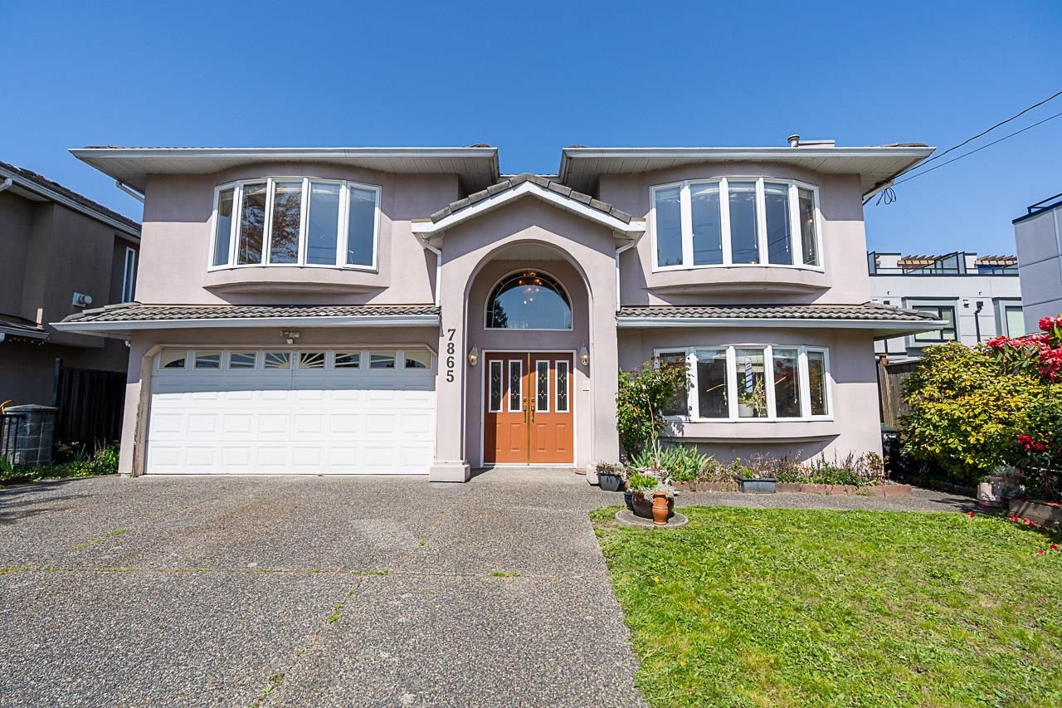
Highlights
Description
- Home value ($/Sqft)$689/Sqft
- Time on Houseful
- Property typeResidential
- Neighbourhood
- CommunityShopping Nearby
- Median school Score
- Year built1996
- Mortgage payment
EXCEPTIONAL VALUE! Well-crafted 2 level home on a flat, rectangular 50 x 120 lot in desirable East Burnaby. Featuring 5 BED + 4 BATH and over 2750 sq ft of living space plus a licensed business (Salon) with private entry. The main level offers a bright, open-concept layout with living and dining areas adjoining a fully equipped kitchen, complete with S/S appliances, generous counter space, and a central island. The cozy eating nook flows into a warm family room with a GAS fireplace for added comfort. Radiant H/W heat throughout ensures clean warmth with no dusty vents. The lower level features an above-ground 2 BED SUITE with a private patio. Attached double garage with separate entry. Long-lasting concrete tile roof. Steps to schools, shops, parks & transit. Call now to book your viewing!
Home overview
- Heat source Hot water, natural gas
- Sewer/ septic Public sewer
- Construction materials
- Foundation
- Roof
- # parking spaces 2
- Parking desc
- # full baths 3
- # half baths 1
- # total bathrooms 4.0
- # of above grade bedrooms
- Appliances Washer/dryer, dishwasher, refrigerator, range top
- Community Shopping nearby
- Area Bc
- Water source Public
- Zoning description R-1
- Directions 67048054c486325fb54a9ea46c59208b
- Lot dimensions 6000.0
- Lot size (acres) 0.14
- Basement information Full
- Building size 2756.0
- Mls® # R3047634
- Property sub type Single family residence
- Status Active
- Virtual tour
- Tax year 2025
- Bedroom 3.175m X 3.099m
- Primary bedroom 3.632m X 4.166m
- Living room 2.159m X 4.191m
- Foyer 1.549m X 2.464m
- Laundry 2.032m X 2.464m
- Bedroom 3.124m X 4.191m
- Kitchen 3.734m X 2.845m
- Dining room 2.184m X 4.318m
Level: Main - Primary bedroom 4.242m X 3.454m
Level: Main - Bedroom 3.048m X 3.099m
Level: Main - Living room 4.343m X 4.242m
Level: Main - Bedroom 3.251m X 4.191m
Level: Main - Kitchen 3.327m X 3.785m
Level: Main - Eating area 2.134m X 4.242m
Level: Main - Family room 4.547m X 3.759m
Level: Main
- Listing type identifier Idx

$-5,063
/ Month






