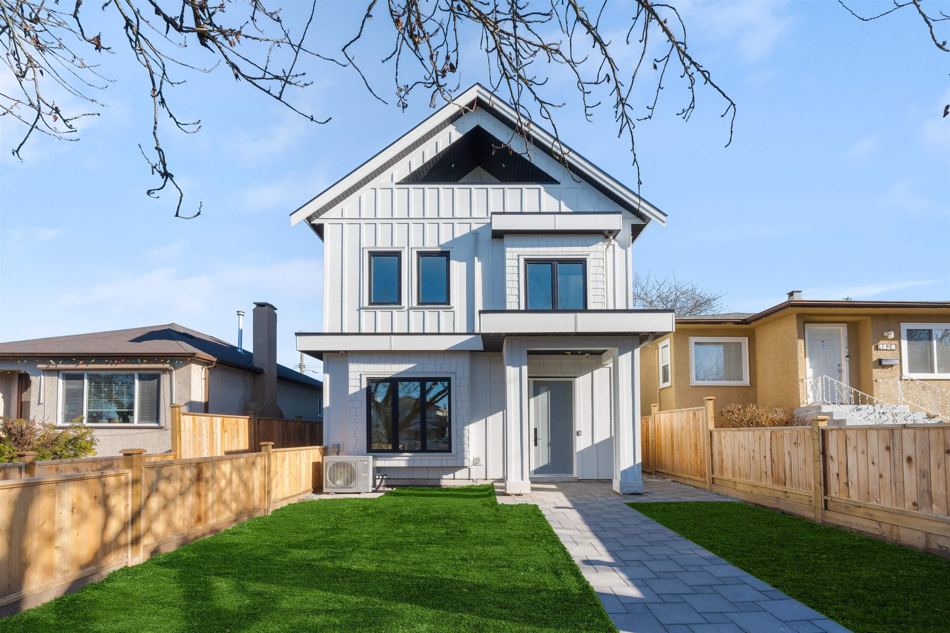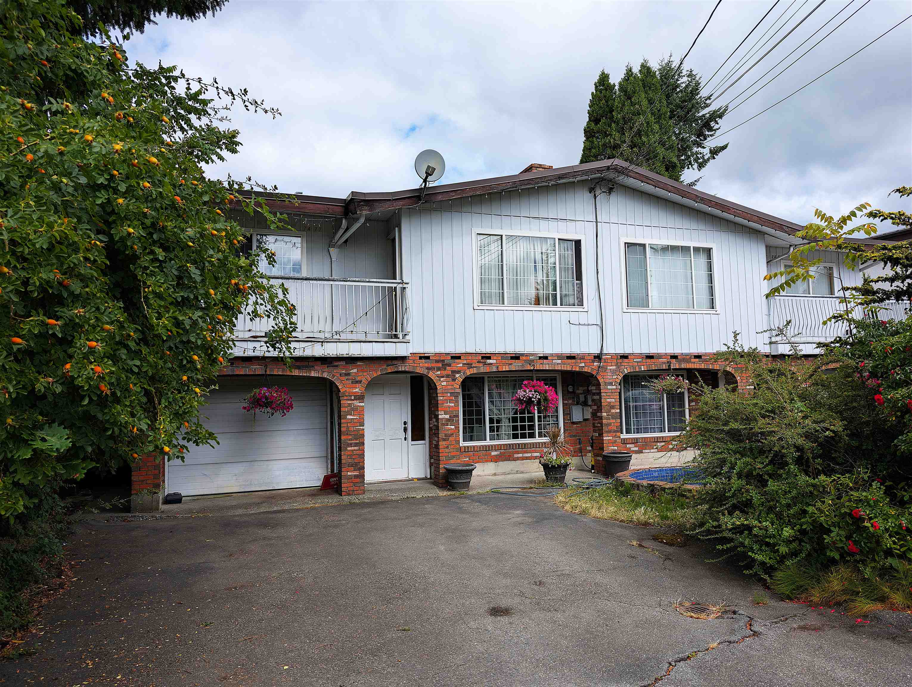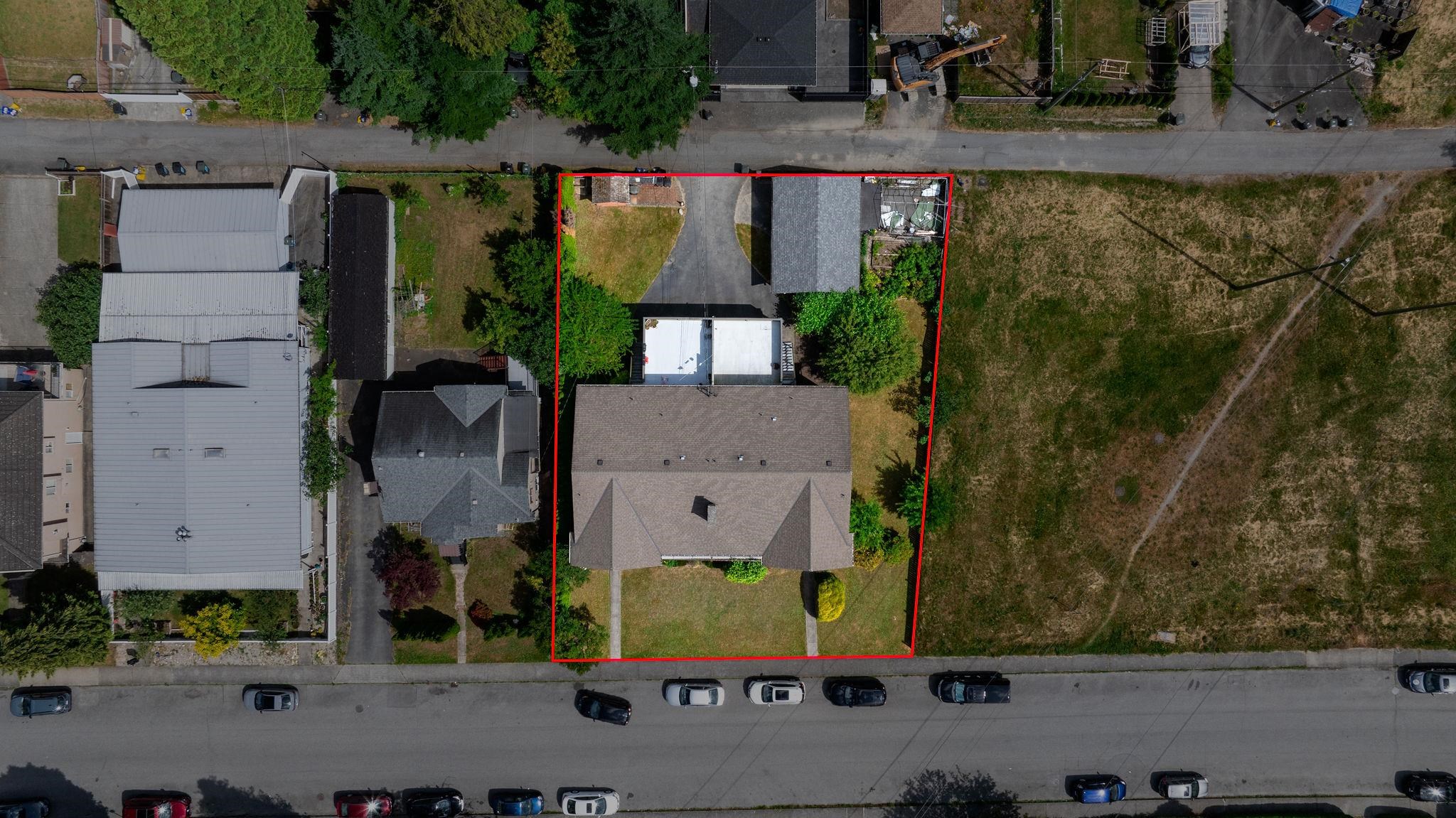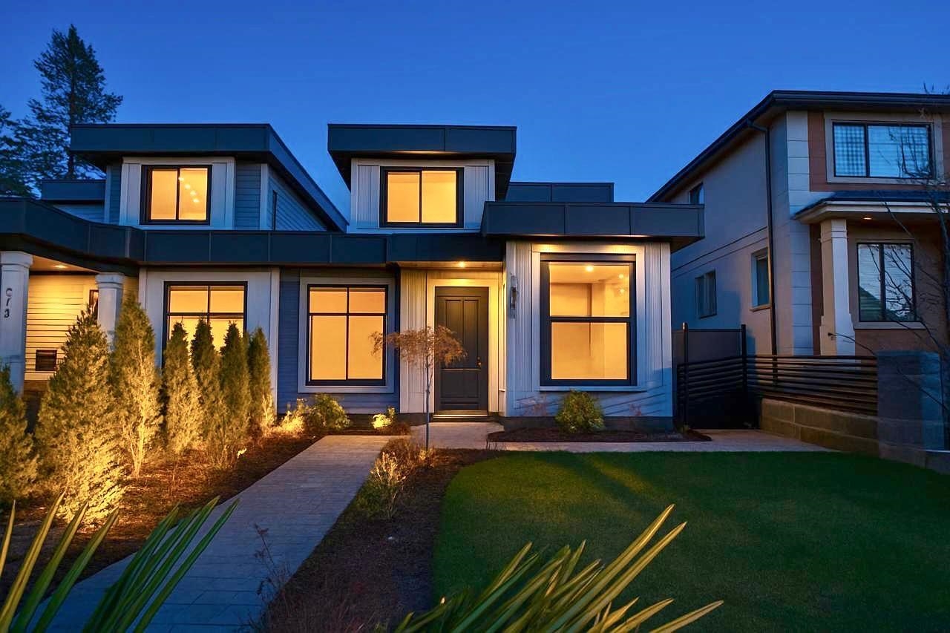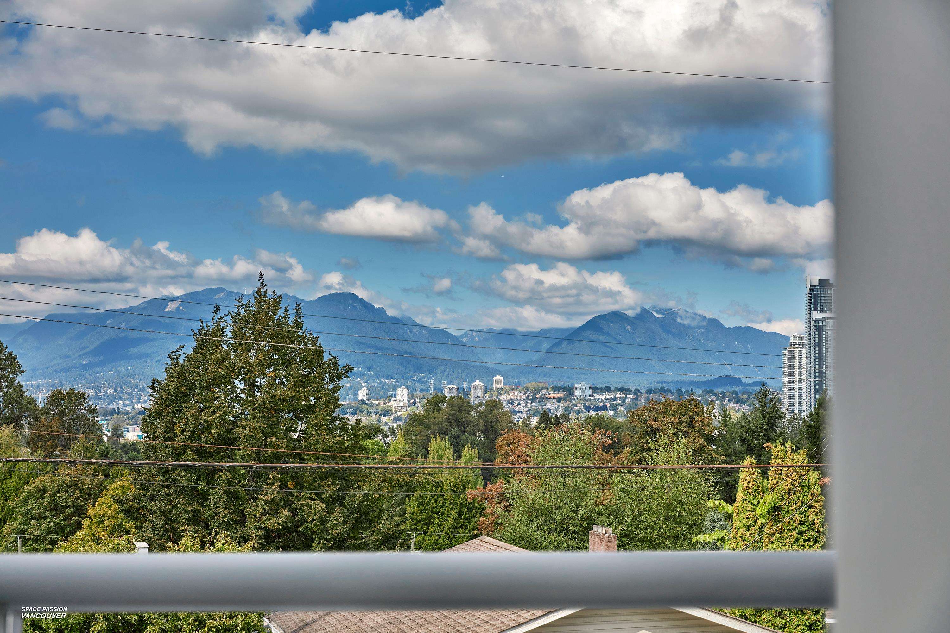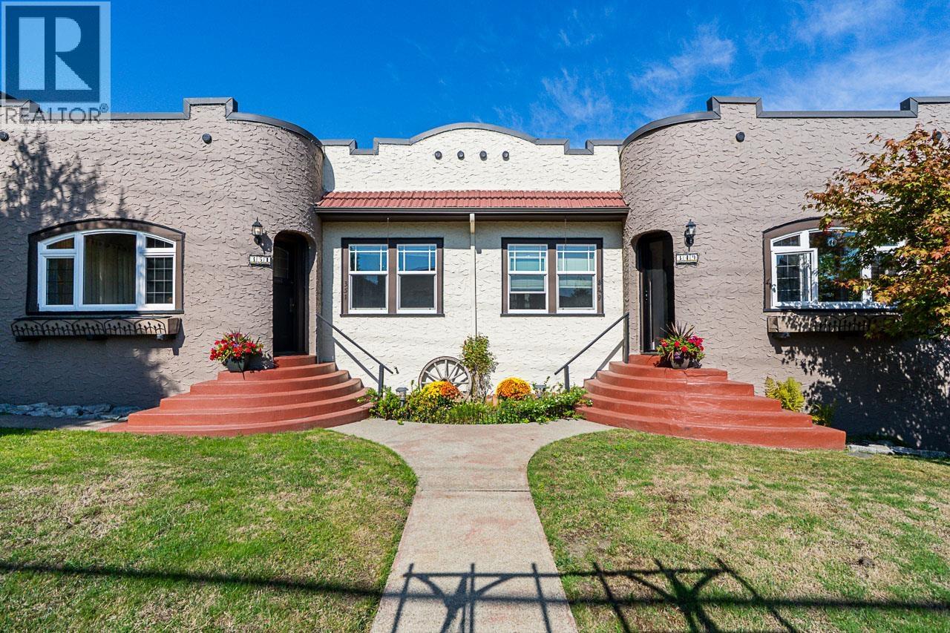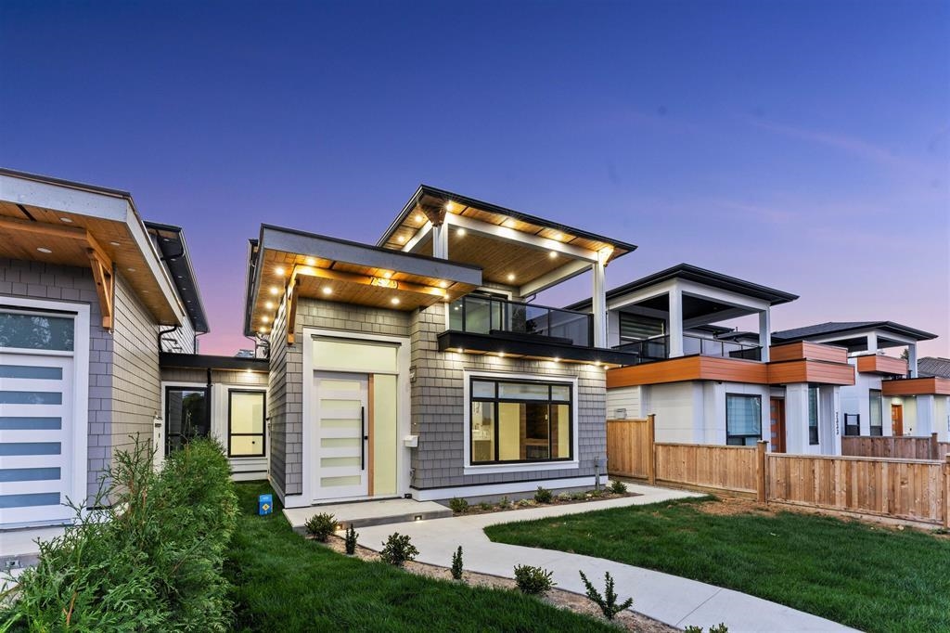- Houseful
- BC
- Burnaby
- Stride Avenue
- 16th Street
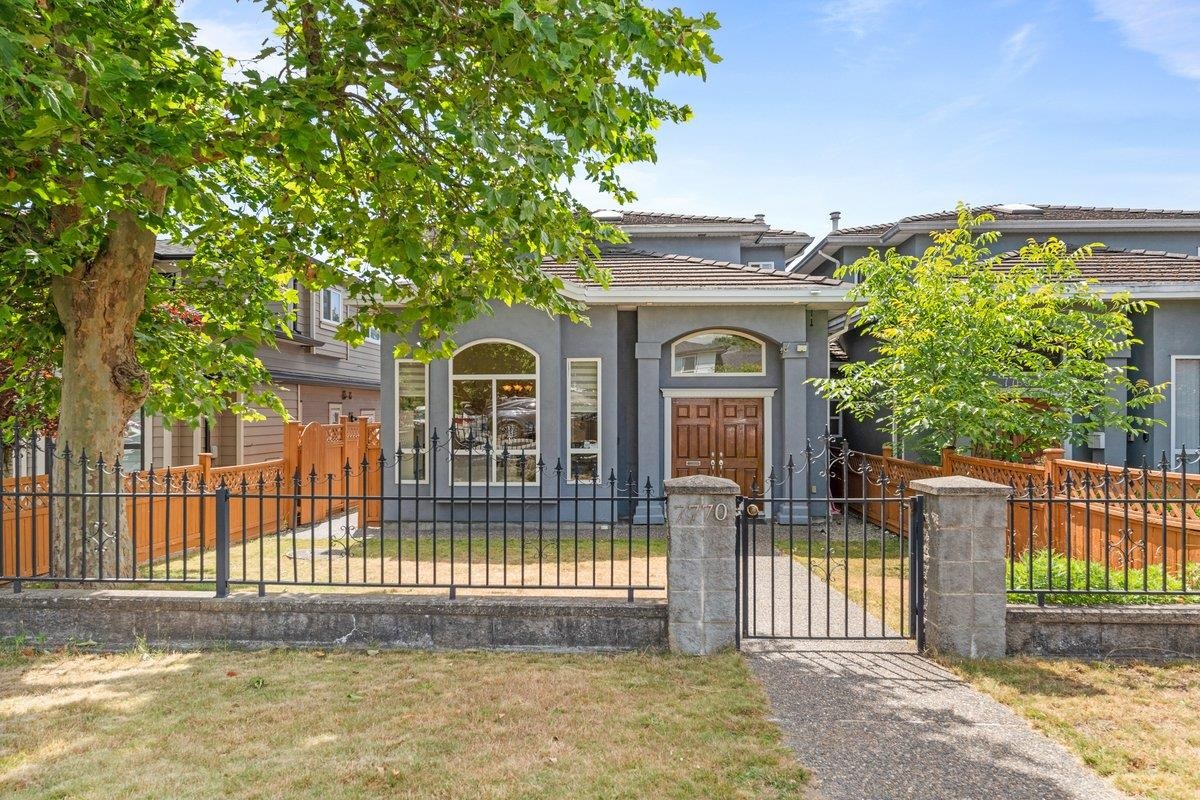
Highlights
Description
- Home value ($/Sqft)$836/Sqft
- Time on Houseful
- Property typeResidential
- Neighbourhood
- CommunityShopping Nearby
- Median school Score
- Year built2001
- Mortgage payment
Well-maintained and move-in ready half duplex in the prime East Burnaby location. This 4-bed, 3.5 bath duplex with 1973 sqft living space features a bright living room with 11'9" vaulted ceiling, a modern kitchen with maple cabinetry and granite countertops. Upstairs offers 3 spacious bedrooms and a flex space. Enjoy a large covered balcony, private backyard, detached garage with an EV charger. Separate 1-bedroom suite with private entrance - perfect as a mortgage helper or space for extended family. Located near transit, parks, shopping, and within the Twelveth Avenue Elementary and Cariboo Hill Secondary catchments. Easy access to Metrotown, New Westminster, and Hwy 1. A great option for families or investors! Book your appointment today!
Home overview
- Heat source Radiant
- Sewer/ septic Public sewer, sanitary sewer
- # total stories 0.0
- Construction materials
- Foundation
- Roof
- Fencing Fenced
- # parking spaces 2
- Parking desc
- # full baths 3
- # half baths 1
- # total bathrooms 4.0
- # of above grade bedrooms
- Appliances Washer/dryer, dishwasher, refrigerator, stove
- Community Shopping nearby
- Area Bc
- Water source Public
- Zoning description R1
- Lot dimensions 7416.0
- Lot size (acres) 0.17
- Basement information None
- Building size 1973.0
- Mls® # R3051605
- Property sub type Duplex
- Status Active
- Tax year 2024
- Bedroom 3.023m X 3.023m
Level: Above - Flex room 2.997m X 2.743m
Level: Above - Bedroom 3.023m X 3.023m
Level: Above - Primary bedroom 3.632m X 4.191m
Level: Above - Laundry 1.524m X 2.616m
Level: Main - Living room 4.064m X 4.724m
Level: Main - Eating area 2.032m X 3.023m
Level: Main - Dining room 3.327m X 3.683m
Level: Main - Foyer 2.642m X 3.658m
Level: Main - Living room 4.699m X 3.683m
Level: Main - Bedroom 3.15m X 3.581m
Level: Main - Kitchen 3.124m X 3.683m
Level: Main
- Listing type identifier Idx

$-4,397
/ Month

