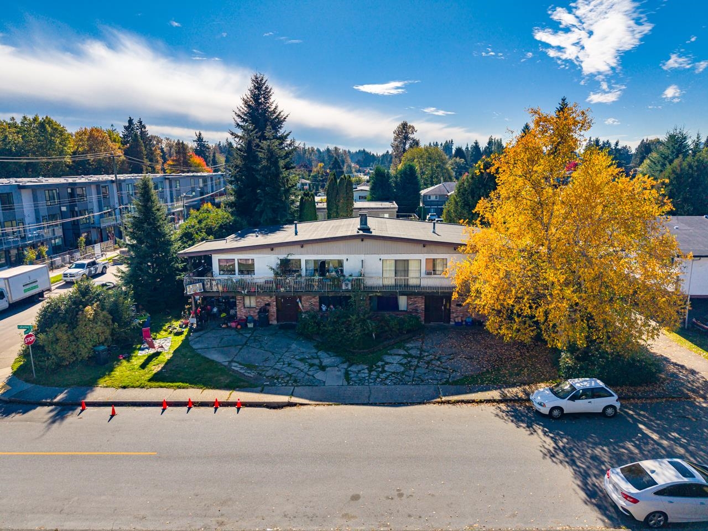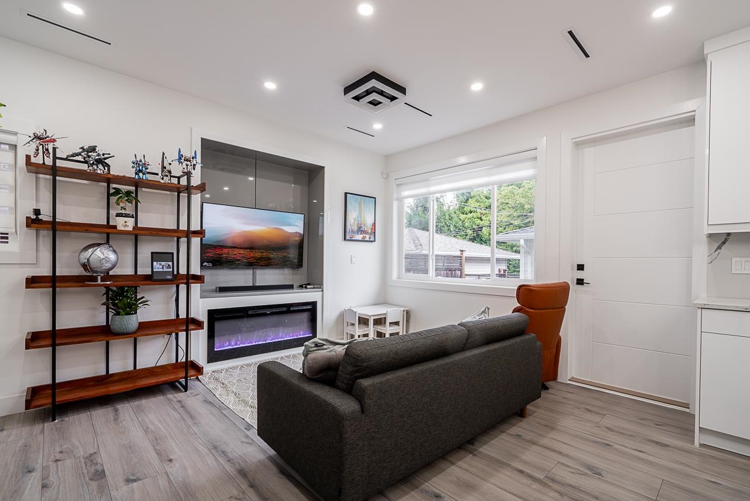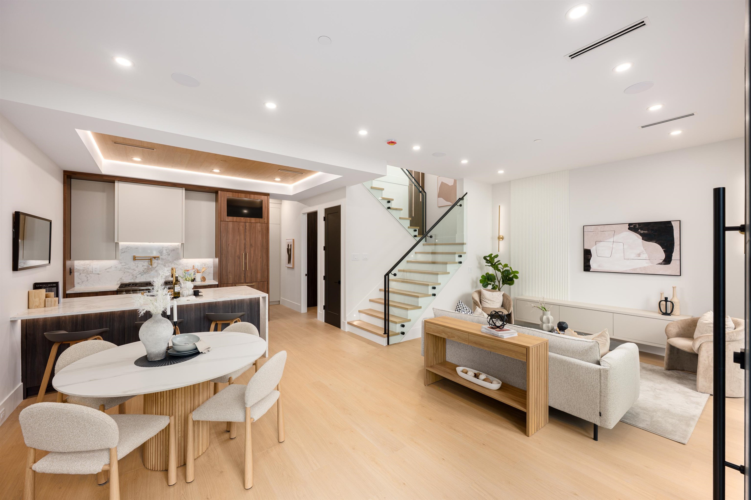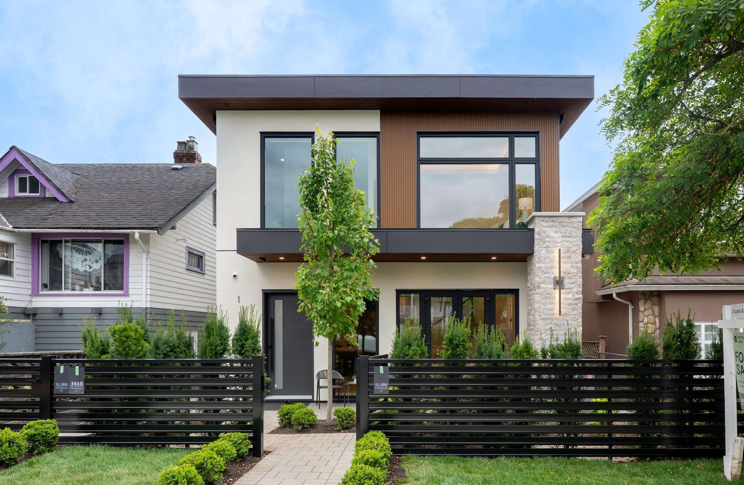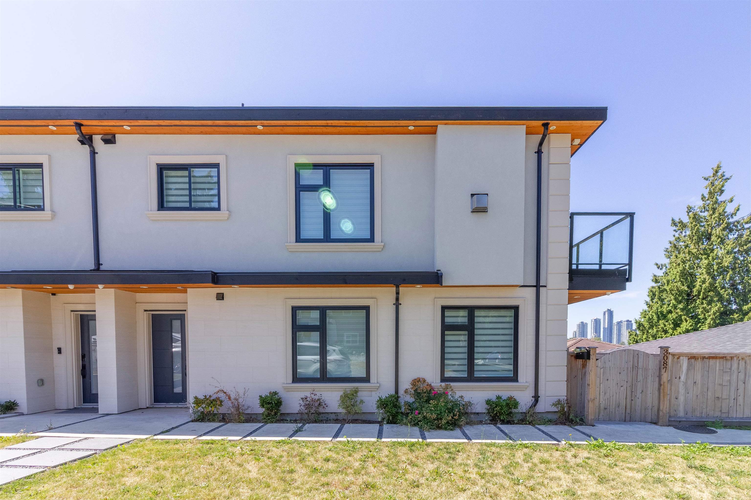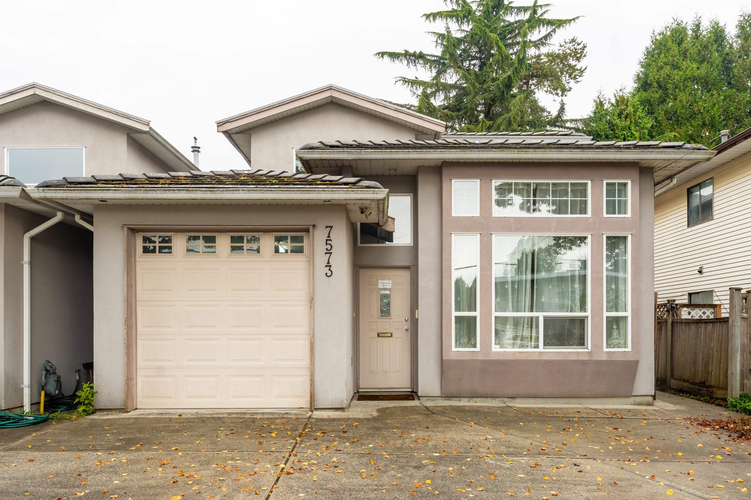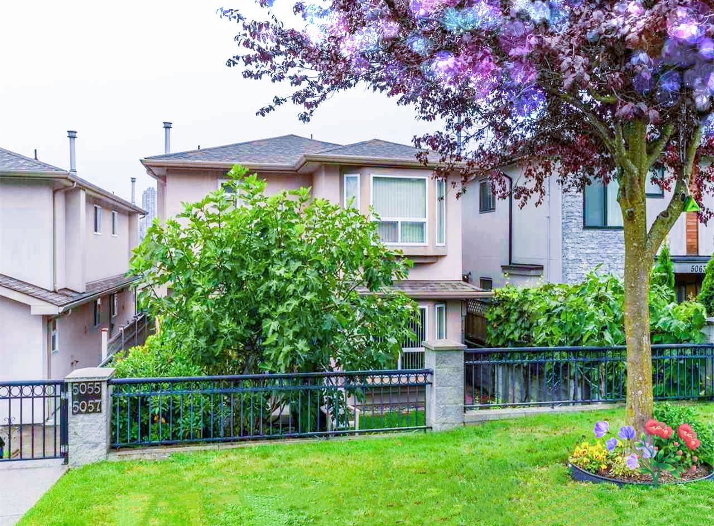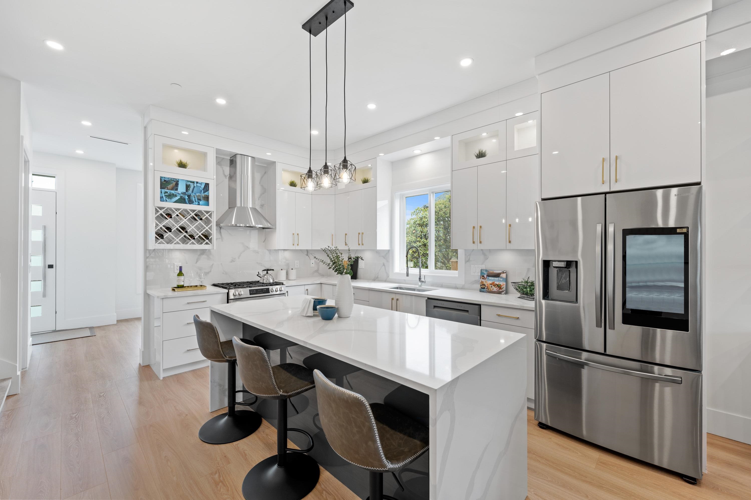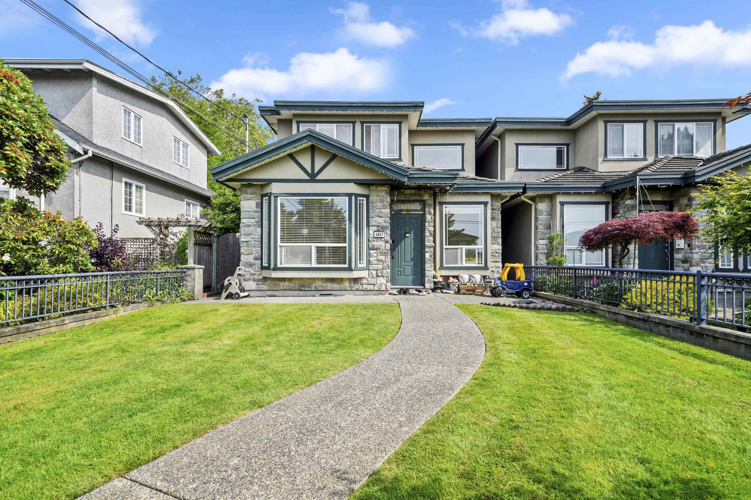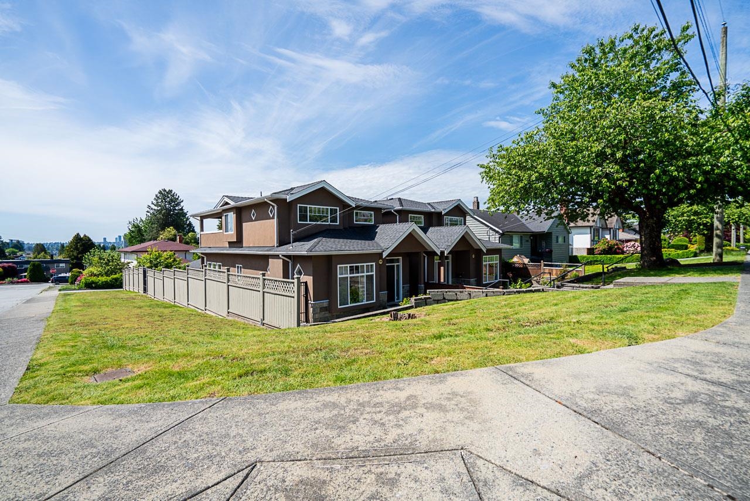Select your Favourite features
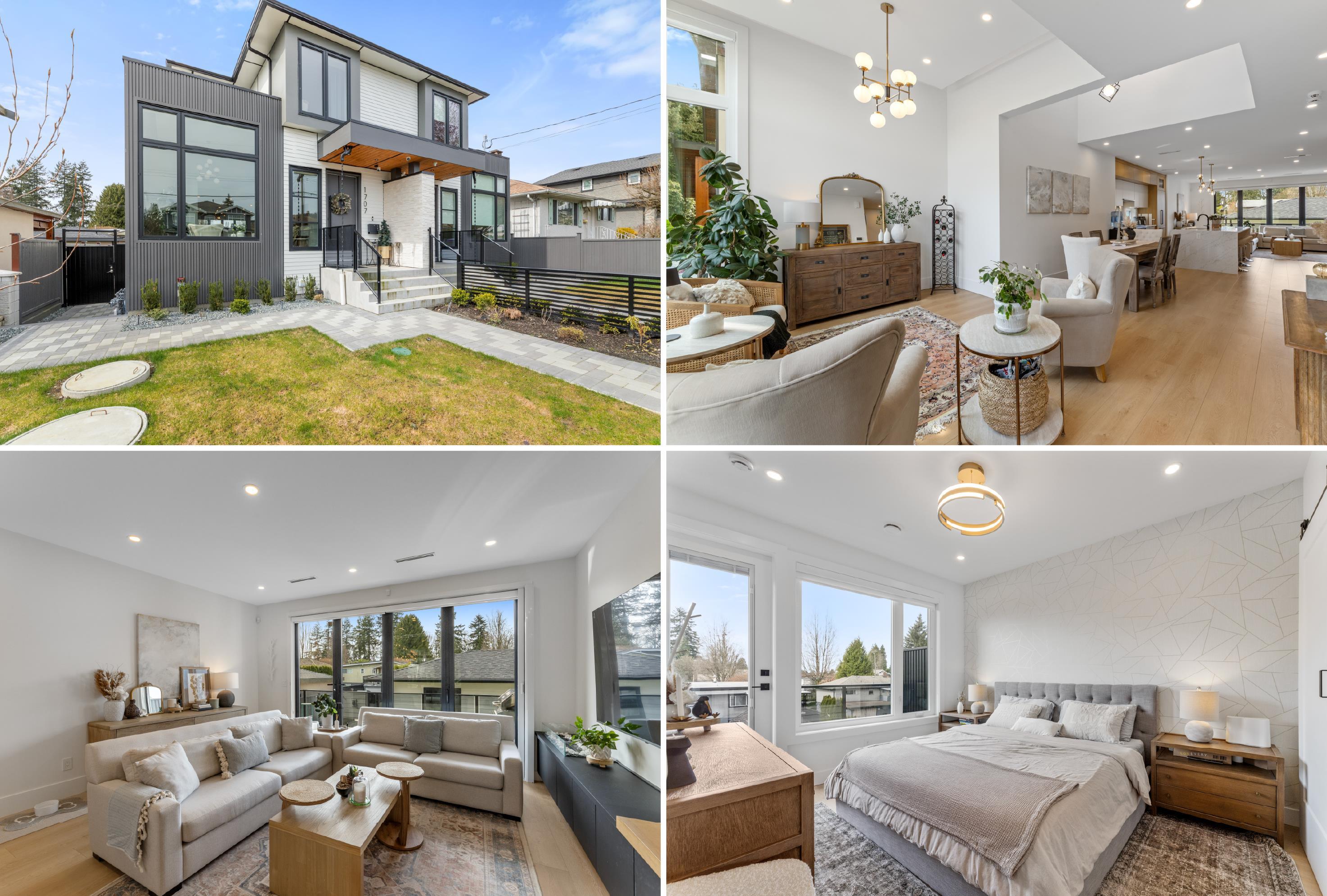
Highlights
Description
- Home value ($/Sqft)$803/Sqft
- Time on Houseful
- Property typeResidential
- Neighbourhood
- CommunityShopping Nearby
- Median school Score
- Year built2024
- Mortgage payment
Custom built, stylish & modern 1/2 duplex in prime Burnaby neighbourhood! Less than 1 yr old, we have over 2700 sf of thoughtfully designed family home. NO STRATA FEES. Pictures speak a thousand words! Well designed, open concept floor plan w/ high ceilings on the main floor. Gourmet kitchen w/ integrated appliances & grand waterfall island. Built-in bar & coffee station. Retractable bi-fold patio doors open into a serene, private backyard & back deck for all your family fun & entertainment. Expansive rich millwork & built-ins throughout the home. AC & HRV system. BASEMENT has a completely separate 3br/2bath legal suite for extended family or rental. Easy access to Lougheed Hwy & 10 min drive to Burnaby Lake, Amazing Brentwood, Costco, Hwy1, schools & parks.
MLS®#R3060683 updated 46 minutes ago.
Houseful checked MLS® for data 46 minutes ago.
Home overview
Amenities / Utilities
- Heat source Radiant
- Sewer/ septic Public sewer, sanitary sewer, storm sewer
Exterior
- Construction materials
- Foundation
- Roof
- Fencing Fenced
- # parking spaces 2
- Parking desc
Interior
- # full baths 4
- # half baths 1
- # total bathrooms 5.0
- # of above grade bedrooms
- Appliances Washer/dryer, dishwasher, refrigerator, stove, wine cooler
Location
- Community Shopping nearby
- Area Bc
- Water source Public
- Zoning description R1
Overview
- Basement information Finished
- Building size 2740.0
- Mls® # R3060683
- Property sub type Duplex
- Status Active
- Tax year 2024
Rooms Information
metric
- Bedroom 3.327m X 3.429m
Level: Above - Bedroom 3.327m X 3.099m
Level: Above - Primary bedroom 4.496m X 5.563m
Level: Above - Bedroom 3.835m X 2.794m
Level: Basement - Kitchen 5.563m X 2.438m
Level: Basement - Bedroom 4.089m X 2.972m
Level: Basement - Living room 5.563m X 3.124m
Level: Basement - Primary bedroom 3.175m X 3.505m
Level: Basement - Dining room 3.048m X 4.902m
Level: Main - Family room 4.648m X 4.902m
Level: Main - Living room 3.81m X 6.223m
Level: Main - Kitchen 3.658m X 4.902m
Level: Main
SOA_HOUSEKEEPING_ATTRS
- Listing type identifier Idx

Lock your rate with RBC pre-approval
Mortgage rate is for illustrative purposes only. Please check RBC.com/mortgages for the current mortgage rates
$-5,864
/ Month25 Years fixed, 20% down payment, % interest
$
$
$
%
$
%

Schedule a viewing
No obligation or purchase necessary, cancel at any time
Nearby Homes
Real estate & homes for sale nearby

