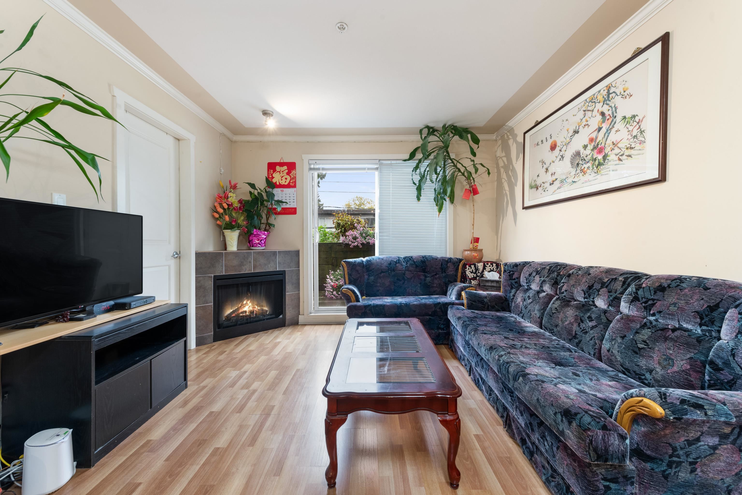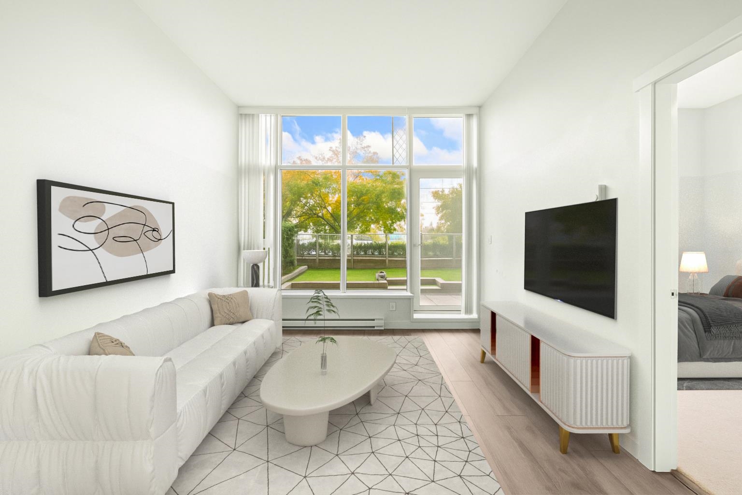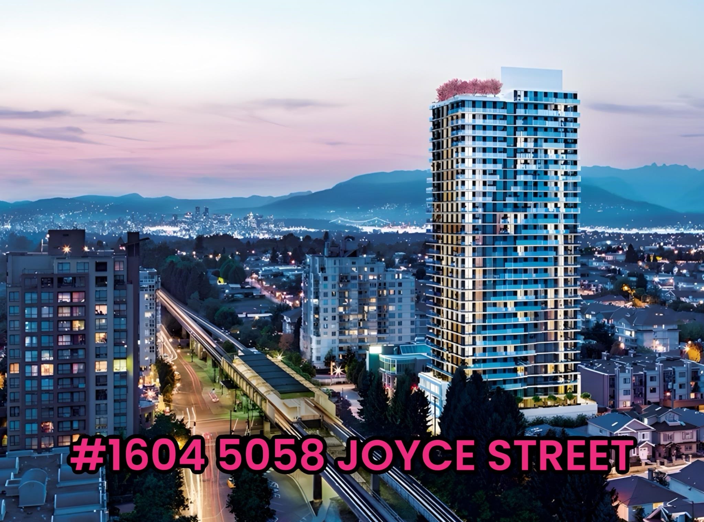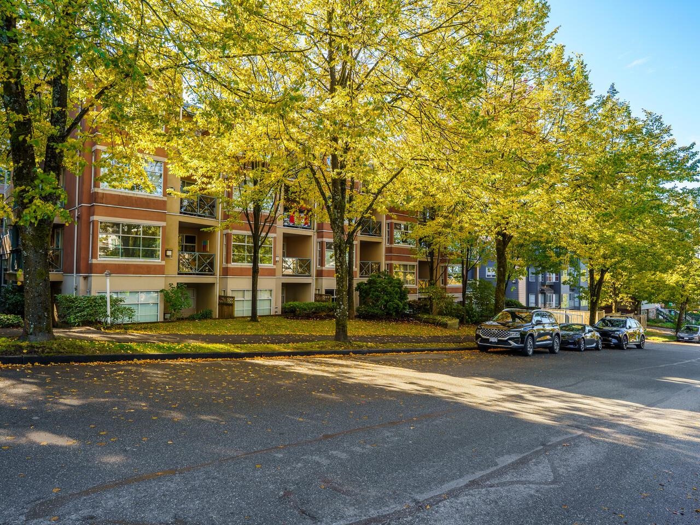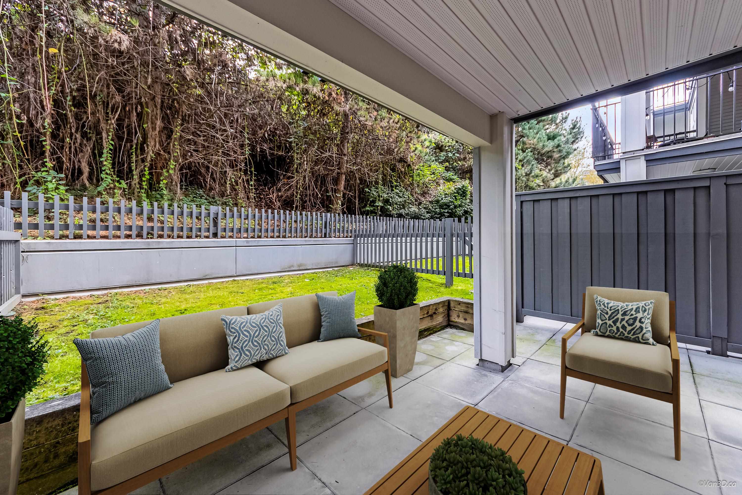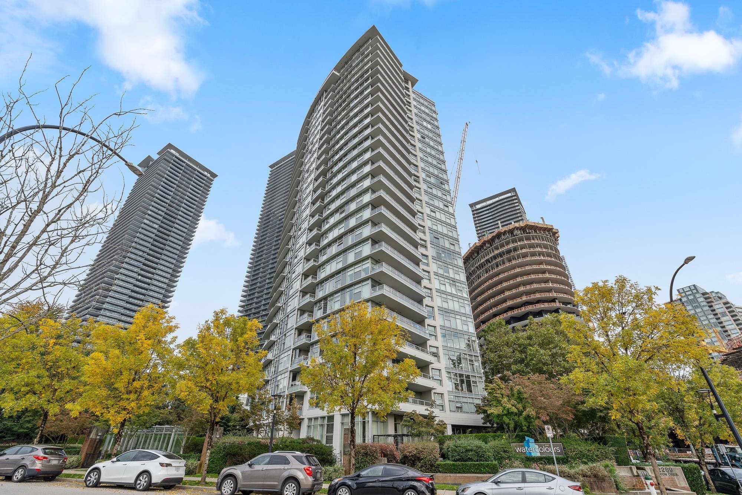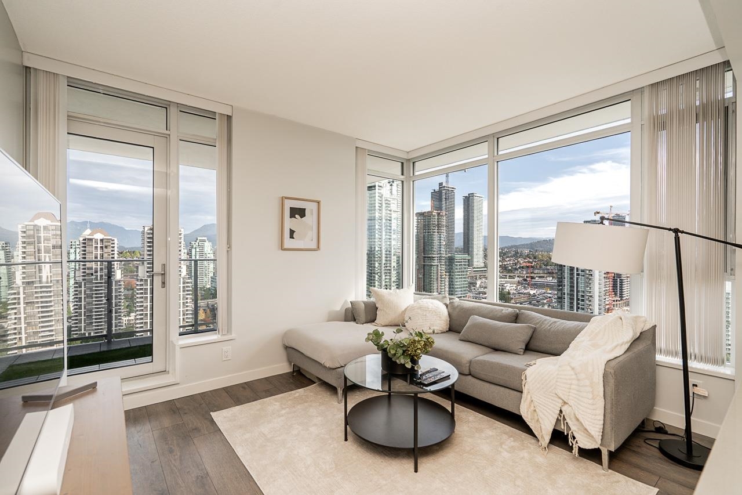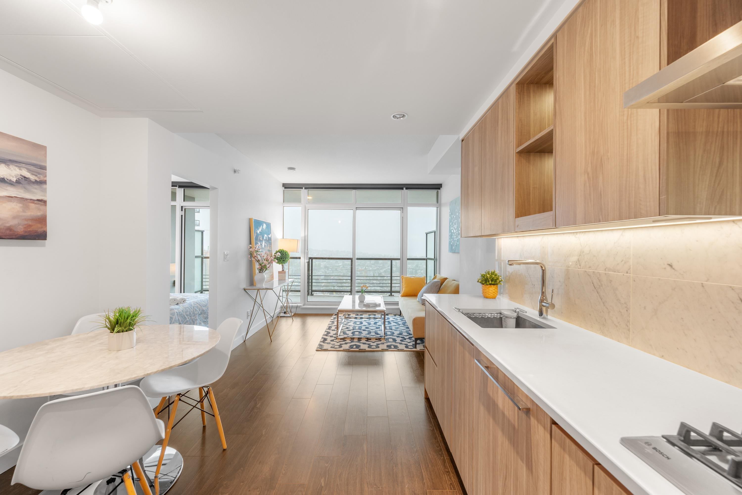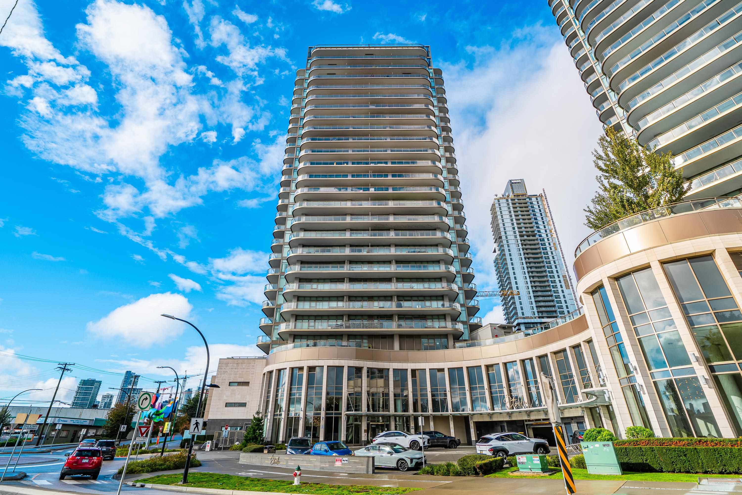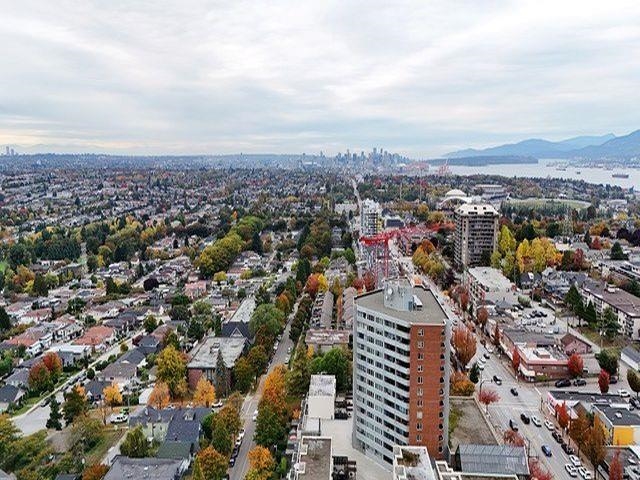- Houseful
- BC
- Burnaby
- Willingdon Heights
- 1788 Gilmore Avenue #4201
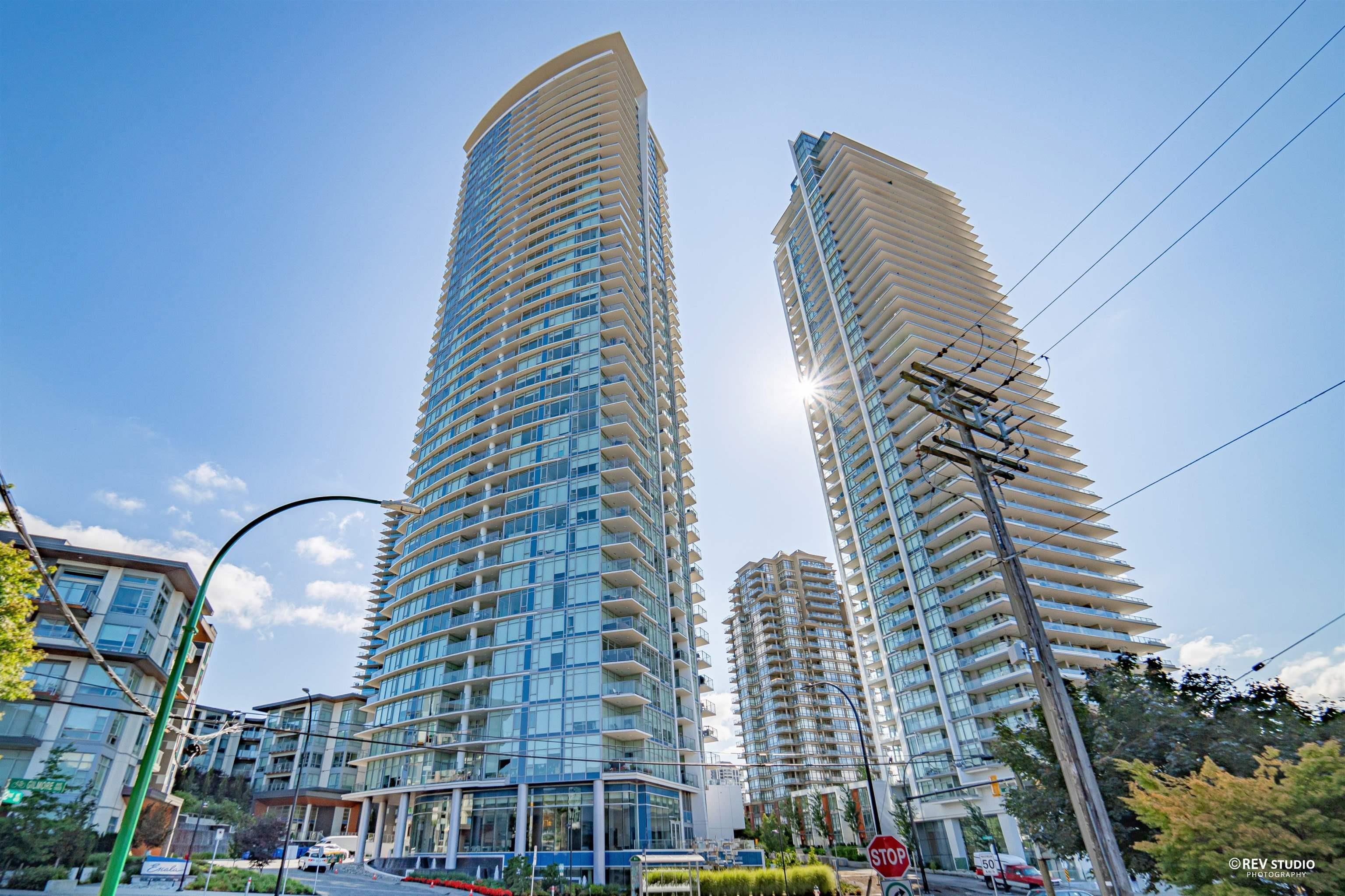
Highlights
Description
- Home value ($/Sqft)$1,179/Sqft
- Time on Houseful
- Property typeResidential
- StylePenthouse
- Neighbourhood
- CommunityShopping Nearby
- Median school Score
- Year built2021
- Mortgage payment
Welcome to this spectacular South-East corner penthouse at ESCALA by Ledingham McAllister in Brentwood Town Centre, North Burnaby. Steps from Gilmore SkyTrain and the Amazing Brentwood Mall, this residence blends convenience with luxury, offering sweeping views from Mountain Bakery across downtown Vancouver and Burrard Inlet to West Vancouver—city, mountain, and water vistas framed by floor-to-ceiling windows and a 428 sq. ft. wraparound balcony. With 1,202 sq. ft. and 10-ft ceilings, it features an open-concept kitchen with stainless steel appliances, quartz counters, and marble backsplash, while the primary suite boasts a spa-inspired ensuite with double vanity and walk-in closet. Three bedrooms, two bathrooms, two side-by-side parking stalls, and a rare 100 sq. ft. storage locker.
Home overview
- Heat source Forced air
- Sewer/ septic Public sewer, sanitary sewer, storm sewer
- Construction materials
- Foundation
- Roof
- # parking spaces 2
- Parking desc
- # full baths 2
- # total bathrooms 2.0
- # of above grade bedrooms
- Appliances Washer/dryer, dishwasher, refrigerator, stove
- Community Shopping nearby
- Area Bc
- View Yes
- Water source Public
- Zoning description Cd-1
- Basement information None
- Building size 1204.0
- Mls® # R3040531
- Property sub type Apartment
- Status Active
- Tax year 2025
- Bedroom 3.353m X 3.404m
Level: Main - Dining room 3.556m X 4.674m
Level: Main - Walk-in closet 1.524m X 2.159m
Level: Main - Foyer 1.067m X 1.372m
Level: Main - Bedroom 2.769m X 3.175m
Level: Main - Living room 4.166m X 4.242m
Level: Main - Kitchen 3.048m X 3.607m
Level: Main - Primary bedroom 3.277m X 3.556m
Level: Main
- Listing type identifier Idx

$-3,784
/ Month

