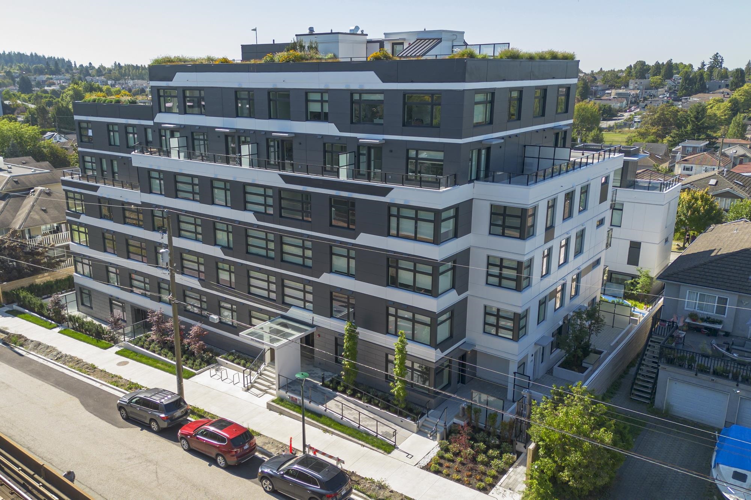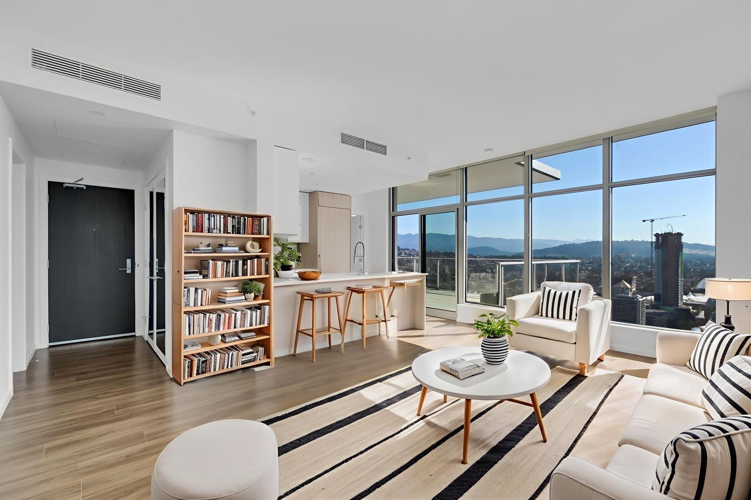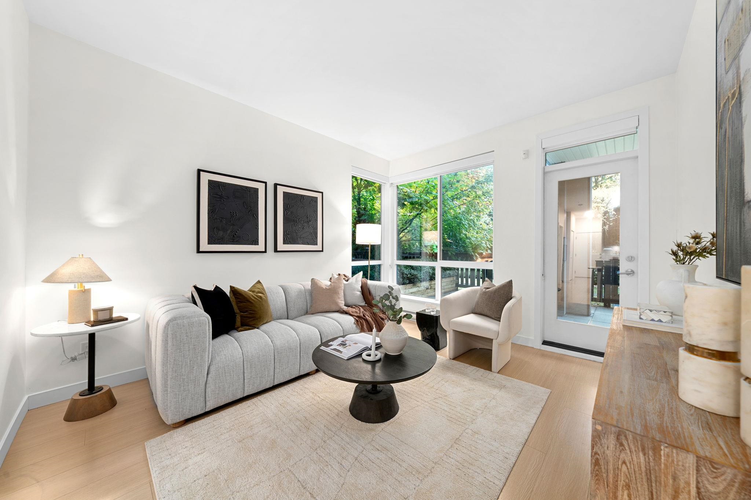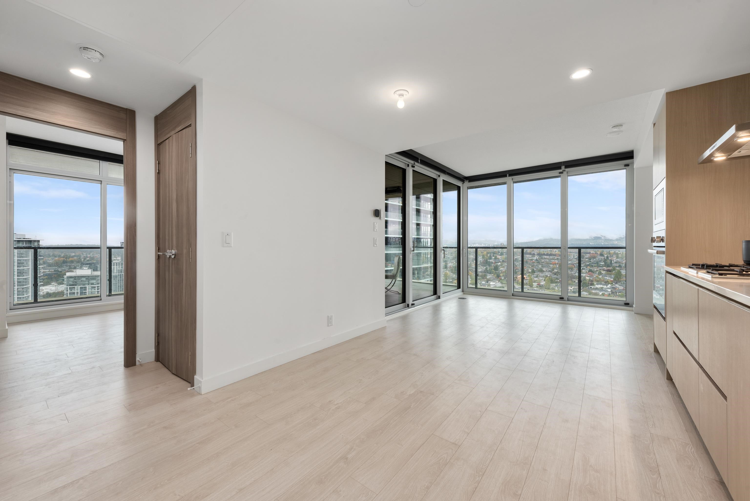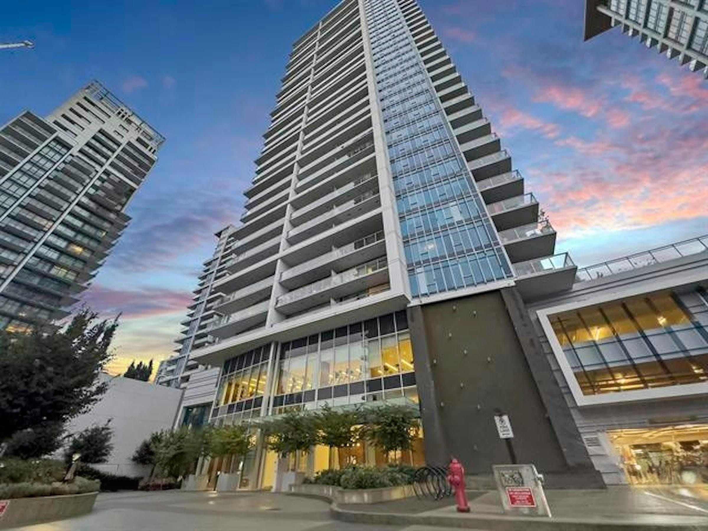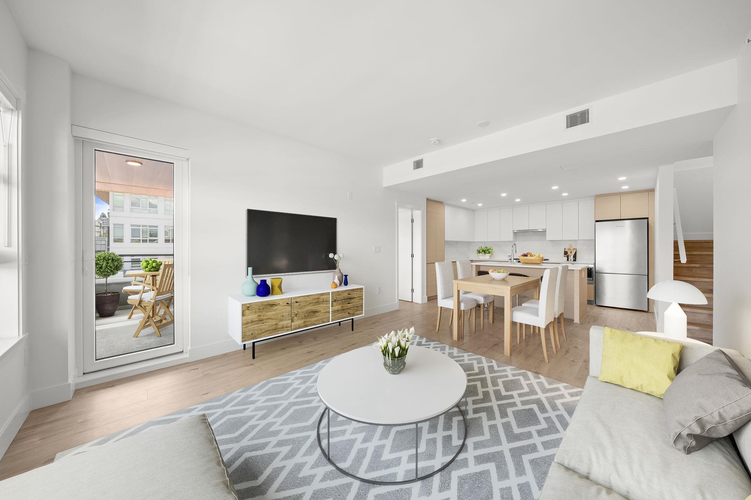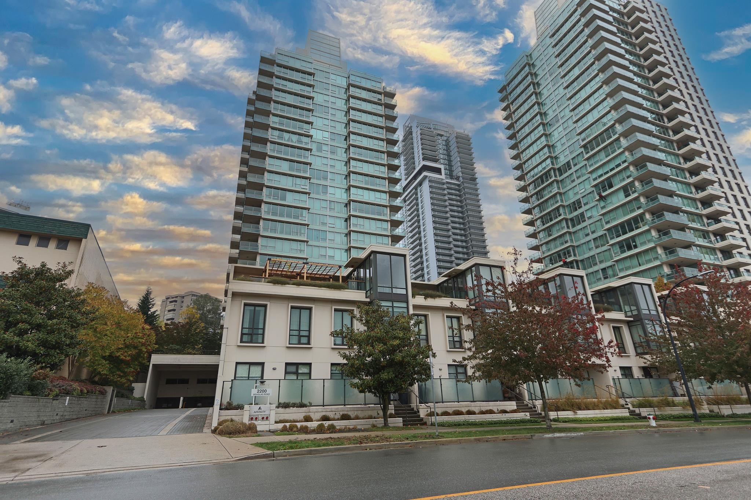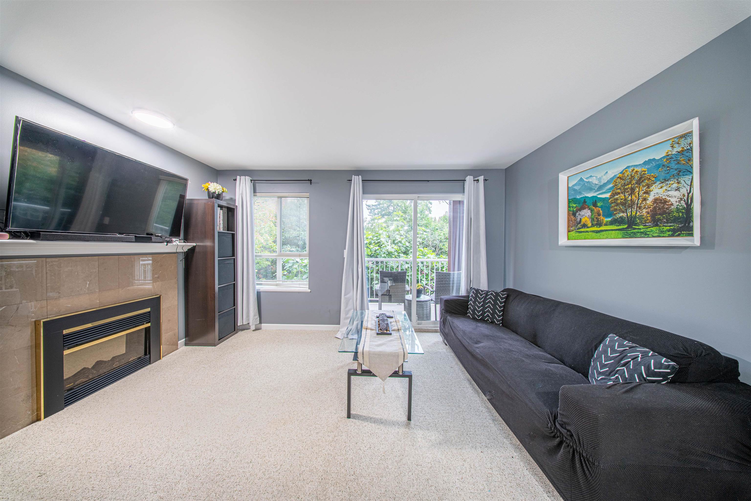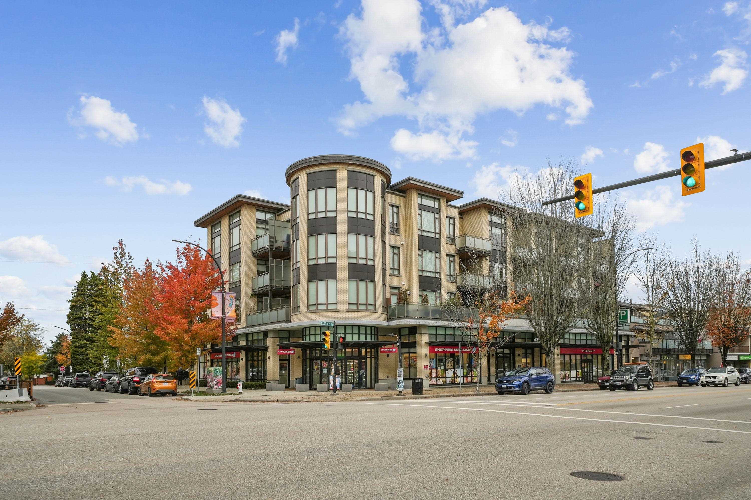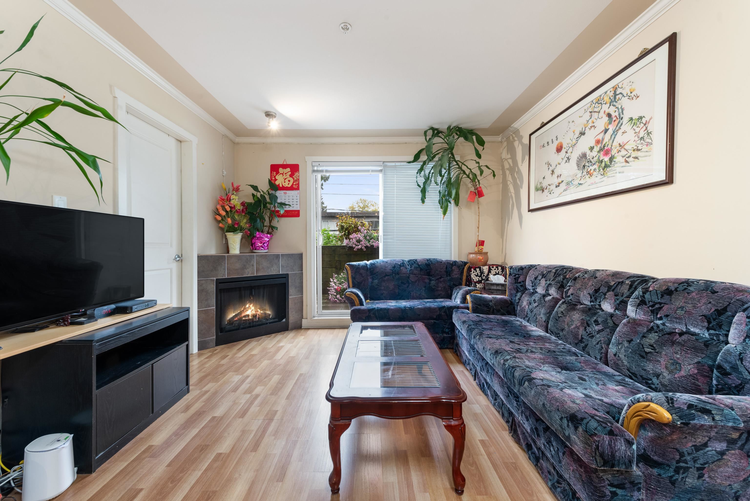- Houseful
- BC
- Burnaby
- Willingdon Heights
- 1888 Gilmore Avenue #3406
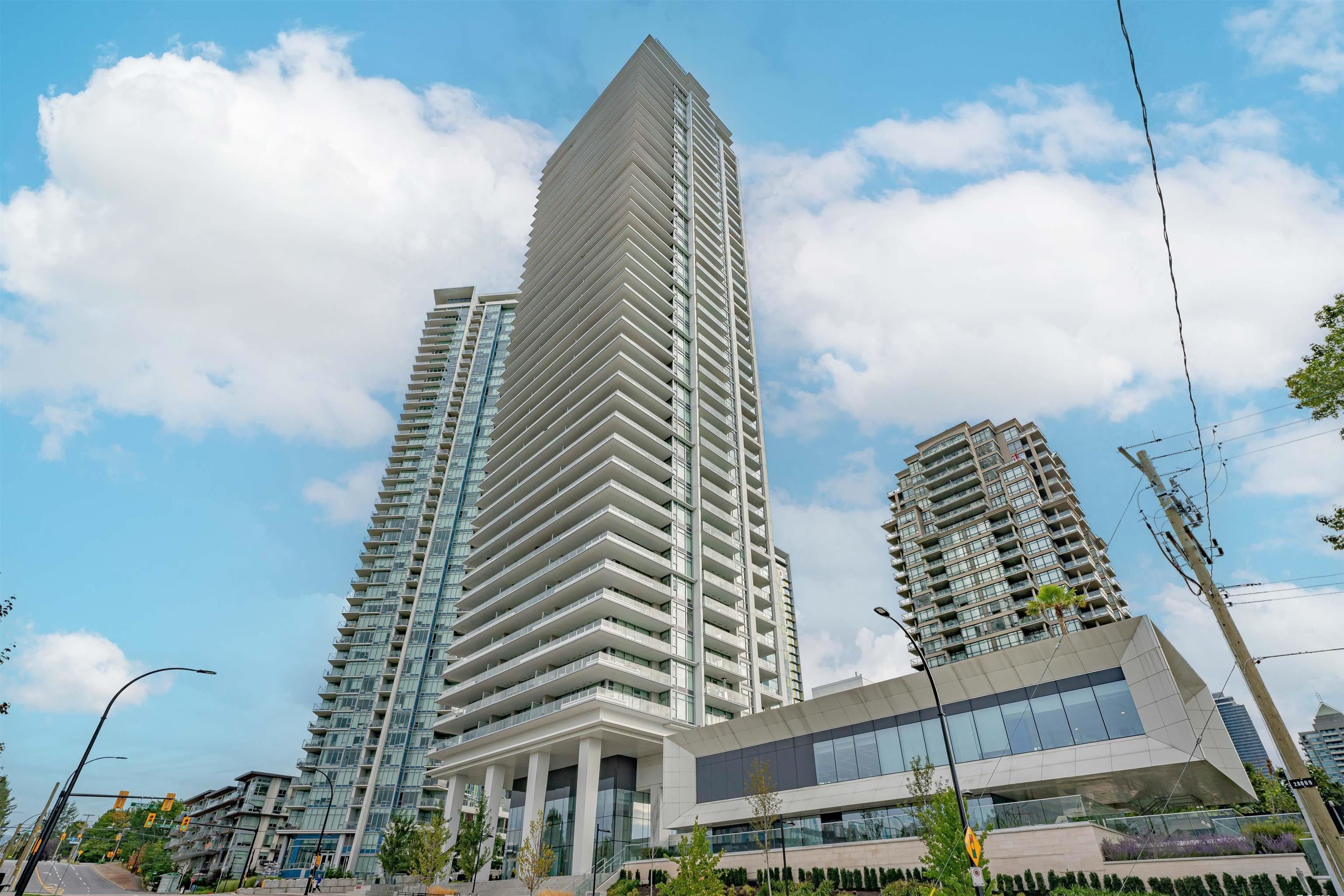
Highlights
Description
- Home value ($/Sqft)$1,130/Sqft
- Time on Houseful
- Property typeResidential
- Neighbourhood
- CommunityShopping Nearby
- Median school Score
- Year built2020
- Mortgage payment
Breathtaking 180 degree views of water/mountain/sunset. Luxury condo in Burnaby's vibrant Brentwood. This 33/F spacious 2-bdrm/2-bath SW corner unit offers bright & quiet atmosphere. Air-con to ensure comfort year-round. Well-designed floorplan w 2 separated bdrms, enhancing privacy. Stylish open kitchen w integrated appliances/quartz countertop/large breakfast bar. Double-sink & walk-in closet in master. Impressive 369-sqft wrap-around balcony for relaxation & entertaining. Amenities include outdoor pool/hot tub/sauna/library/music rm/gym/yoga/party rm,etc. Central & convenient, steps to hundreds of shops/eateries,300-meter walk to skytrain, less than 10-km to downtown. Easy access to Hwy 1 & 7, T&T supermarket is coming. Ideal to call HOME. Come see it yourself.
Home overview
- Heat source Electric, natural gas
- Sewer/ septic Public sewer, sanitary sewer, storm sewer
- Construction materials
- Foundation
- # parking spaces 1
- Parking desc
- # full baths 2
- # total bathrooms 2.0
- # of above grade bedrooms
- Appliances Washer/dryer, dishwasher, refrigerator, stove
- Community Shopping nearby
- Area Bc
- View Yes
- Water source Public
- Zoning description Cd
- Basement information None
- Building size 883.0
- Mls® # R3045206
- Property sub type Apartment
- Status Active
- Tax year 2025
- Kitchen 3.048m X 3.378m
Level: Main - Bedroom 2.769m X 3.175m
Level: Main - Primary bedroom 3.277m X 3.556m
Level: Main - Dining room 3.556m X 4.674m
Level: Main - Walk-in closet 1.524m X 2.159m
Level: Main - Bedroom 3.353m X 3.404m
Level: Main - Living room 4.166m X 4.242m
Level: Main
- Listing type identifier Idx

$-2,661
/ Month

