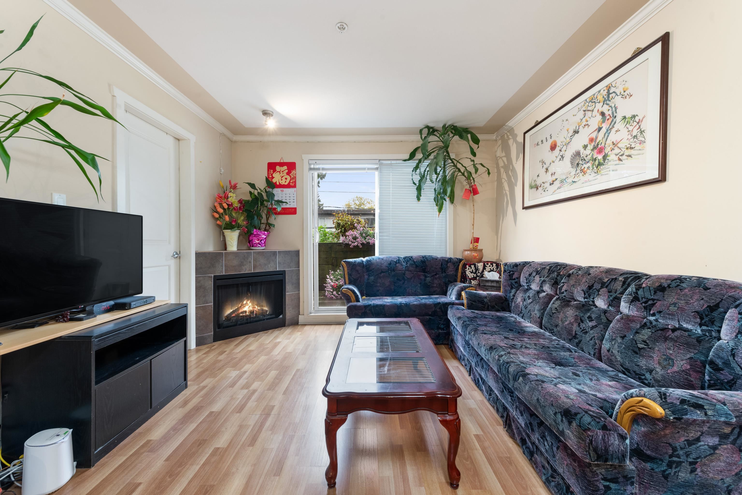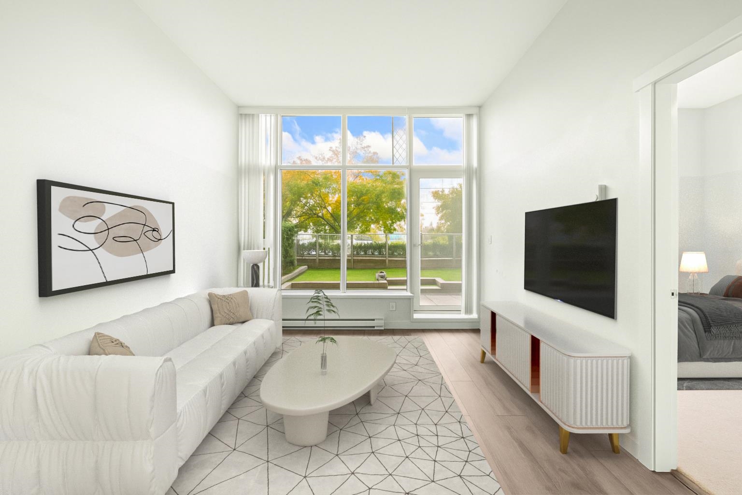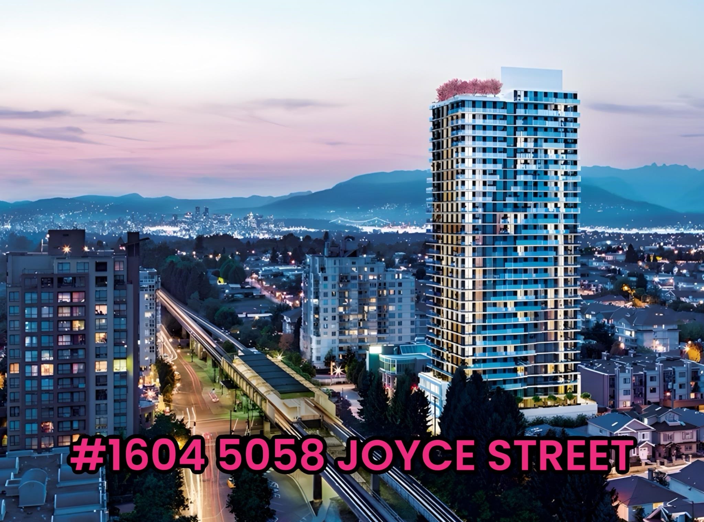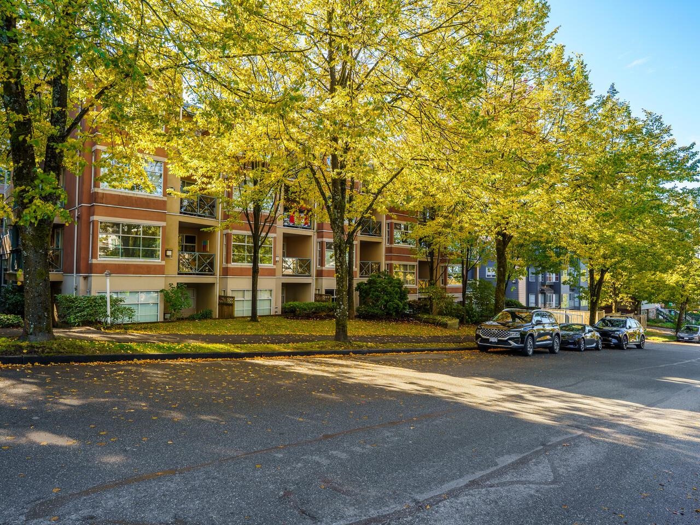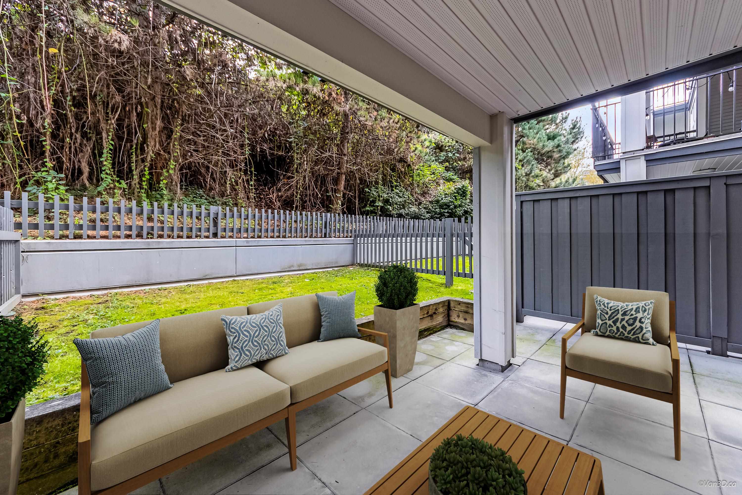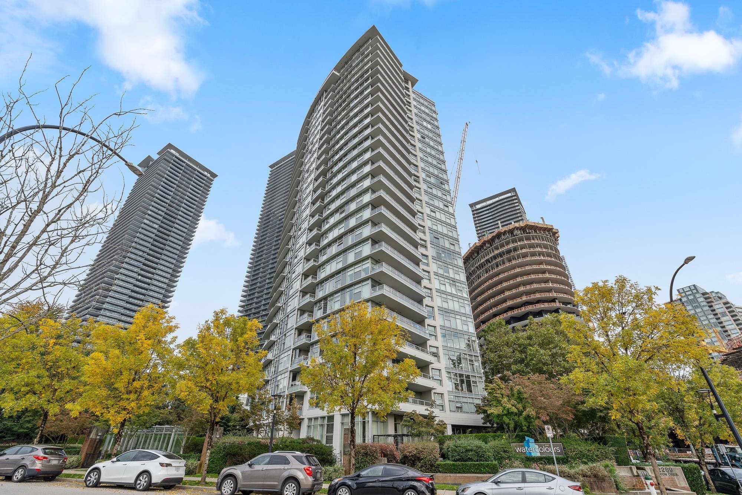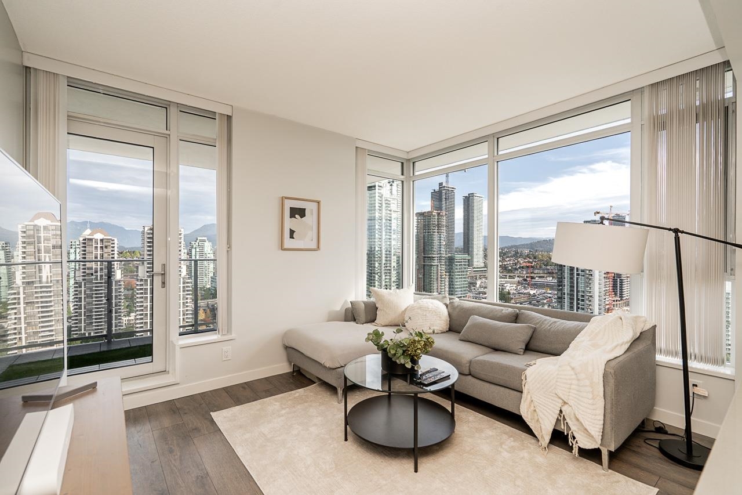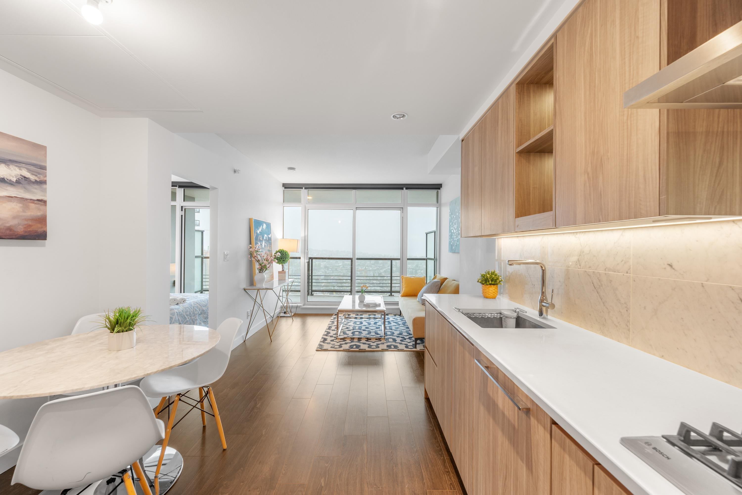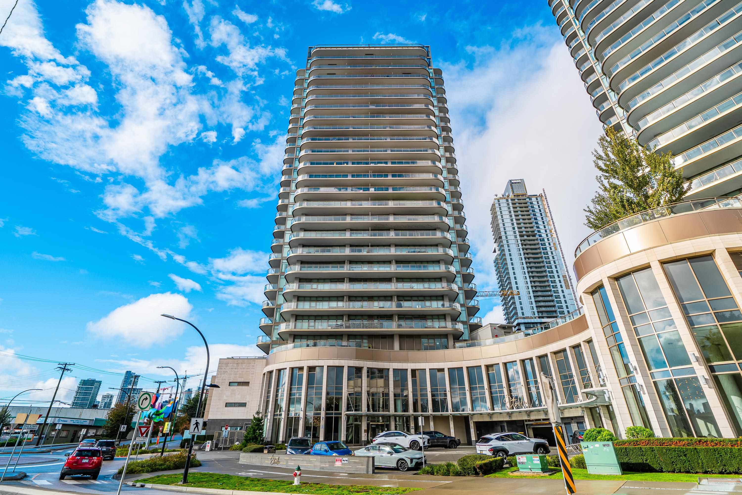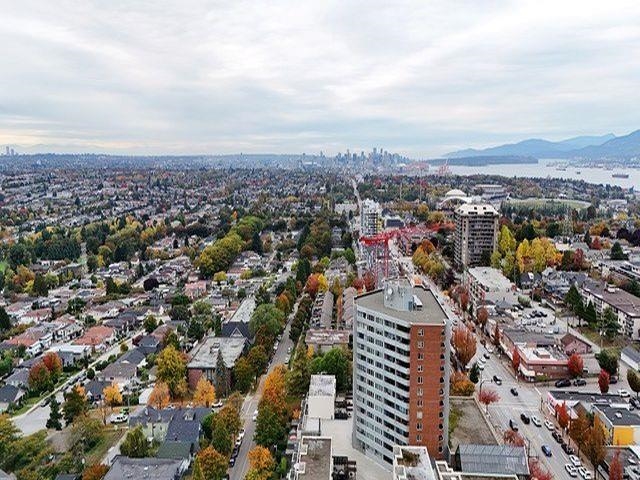- Houseful
- BC
- Burnaby
- Willingdon Heights
- 1888 Gilmore Avenue #4602
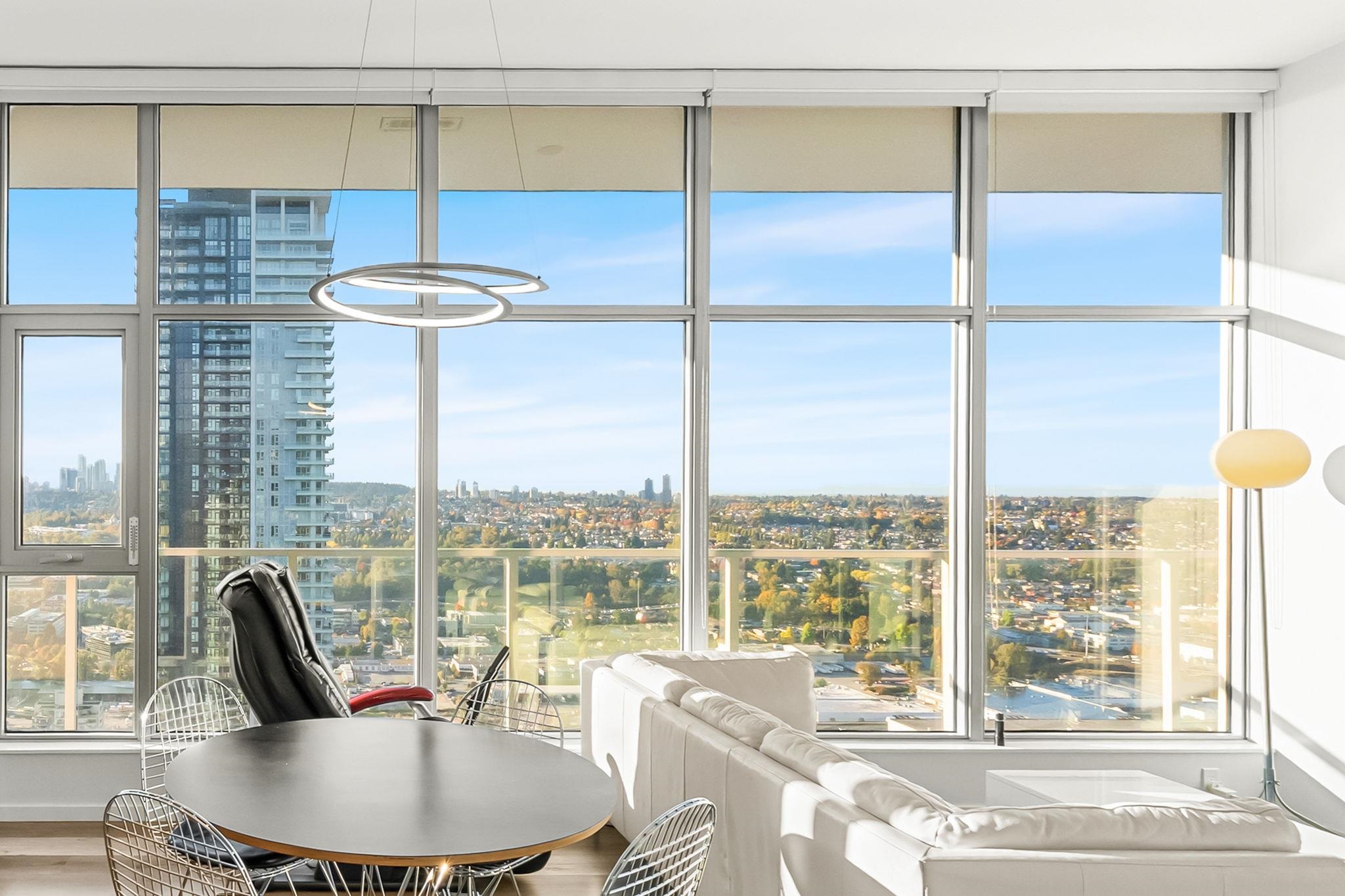
1888 Gilmore Avenue #4602
1888 Gilmore Avenue #4602
Highlights
Description
- Home value ($/Sqft)$1,239/Sqft
- Time on Houseful
- Property typeResidential
- StylePenthouse
- Neighbourhood
- CommunityShopping Nearby
- Median school Score
- Year built2020
- Mortgage payment
Stunning southwest facing penthouse at Triomphe! With 1210 sqft of interior space, 10ft ceiling, and air con, this 3 bedroom, 2 bath home offers modern comfort and timeless style. Enjoy unobstructed city and water views from both the living room and wraparound balcony, spanning Burnaby, Downtown Vancouver, Lions Gate Bridge, and Burrard Inlet. Open concept layout with floor to ceiling windows bring in abundant natural light. Amenities includes concierge, gym, lounge, music and meeting rooms, outdoor pool and hot tub. Steps from Gilmore SkyTrain Station and surrounded by vibrant restaurants, cafés, and shops, this penthouse offers unmatched urban convenience. 3 side-by-side parking stalls and 2 storage lockers - a rare find in luxury living! OH Sun Oct 19 2-4pm
Home overview
- Heat source Heat pump
- Sewer/ septic Public sewer, sanitary sewer
- # total stories 46.0
- Construction materials
- Foundation
- Roof
- # parking spaces 3
- Parking desc
- # full baths 2
- # total bathrooms 2.0
- # of above grade bedrooms
- Appliances Washer/dryer, dishwasher, refrigerator, stove, microwave
- Community Shopping nearby
- Area Bc
- Subdivision
- View Yes
- Water source Public
- Zoning description Rm5s
- Basement information None
- Building size 1210.0
- Mls® # R3058306
- Property sub type Apartment
- Status Active
- Virtual tour
- Tax year 2025
- Primary bedroom 4.572m X 3.454m
Level: Main - Bedroom 2.972m X 4.064m
Level: Main - Bedroom 3.073m X 4.064m
Level: Main - Foyer 3.912m X 2.464m
Level: Main - Living room 4.013m X 4.089m
Level: Main - Walk-in closet 1.6m X 2.311m
Level: Main - Dining room 3.708m X 1.88m
Level: Main
- Listing type identifier Idx

$-3,997
/ Month

