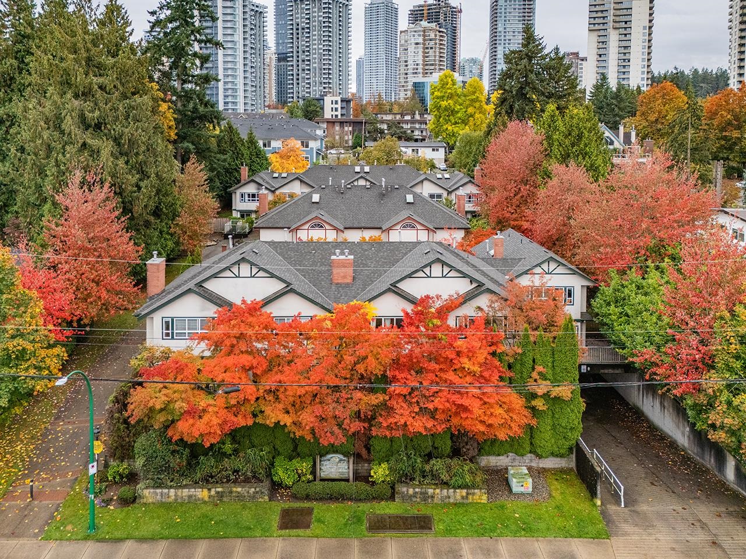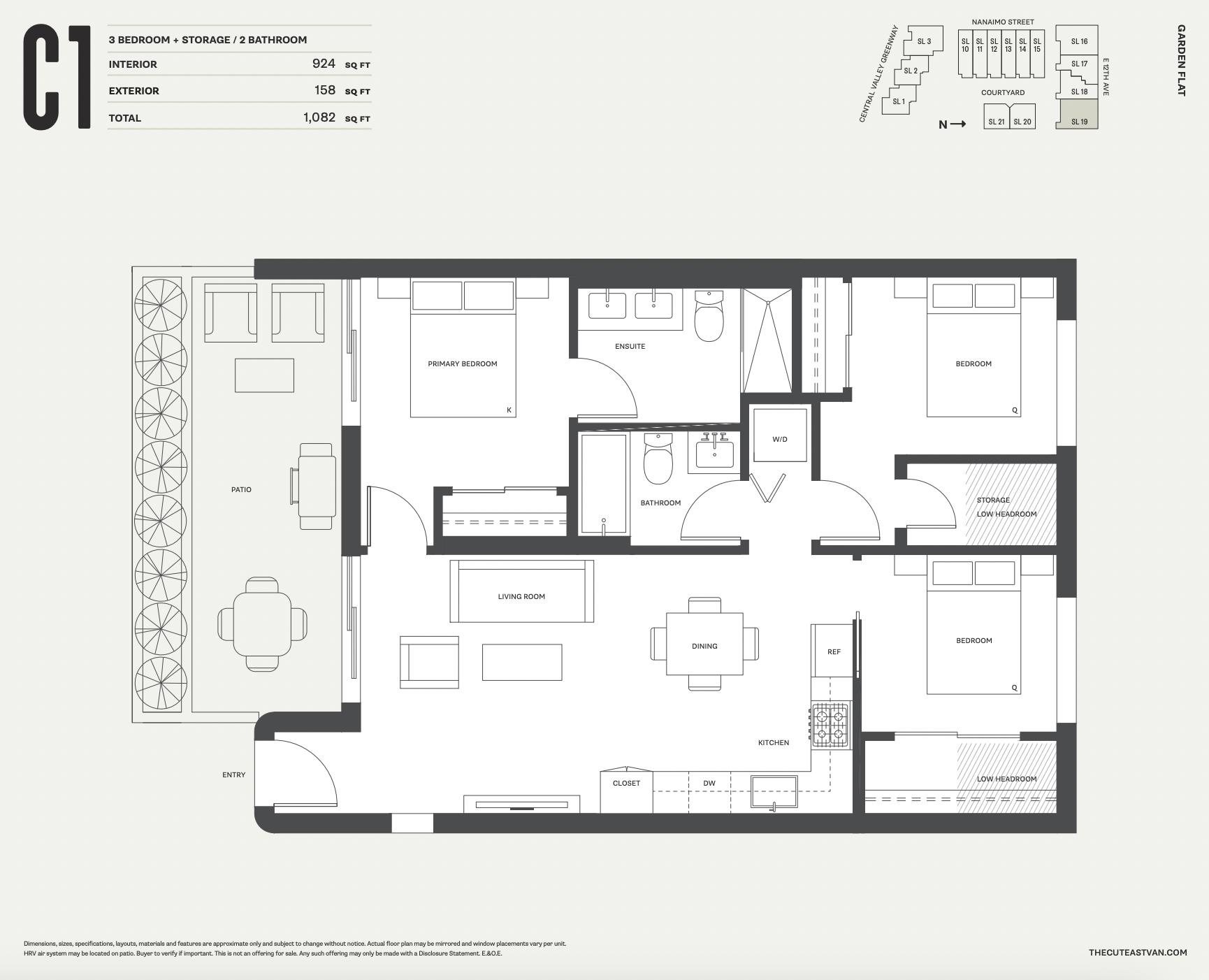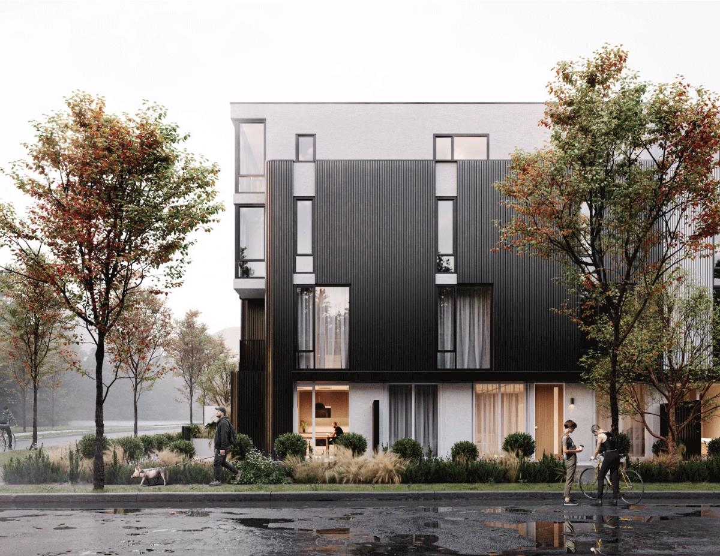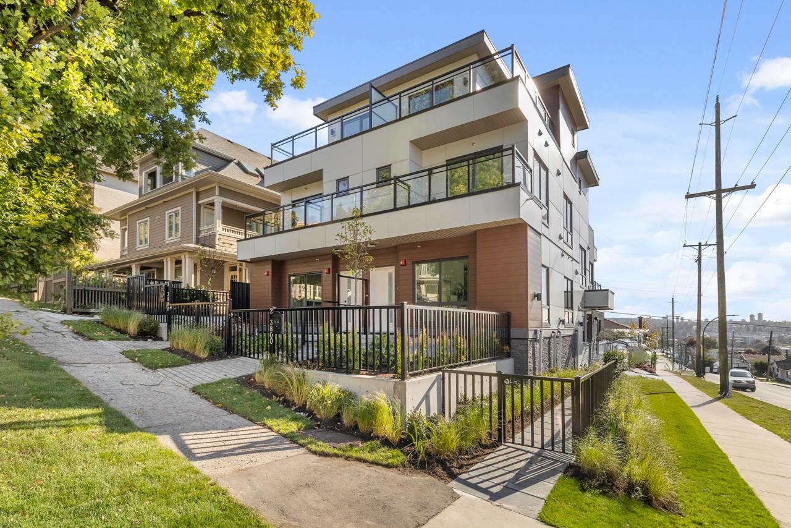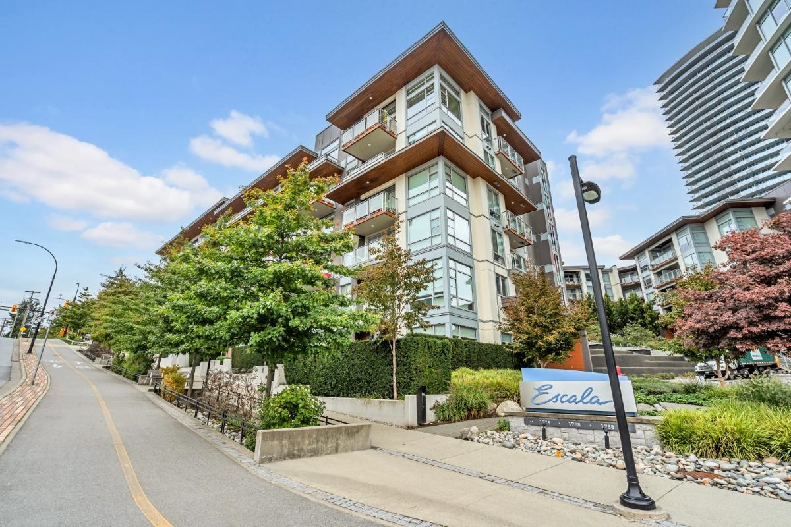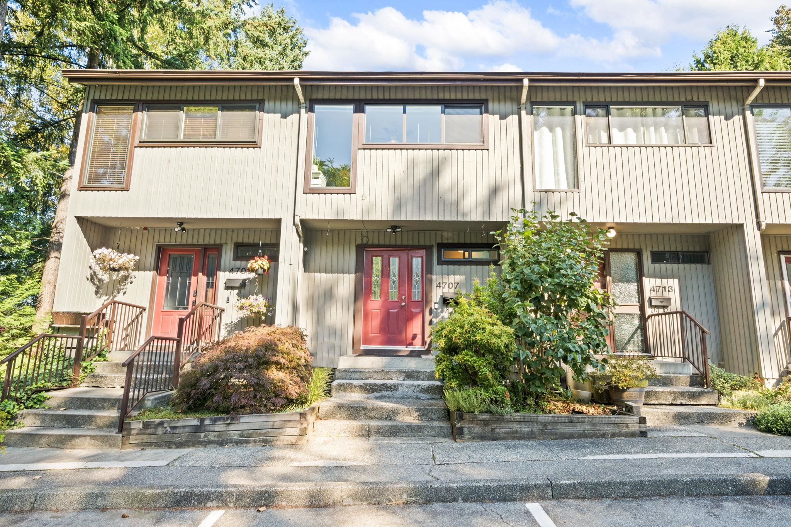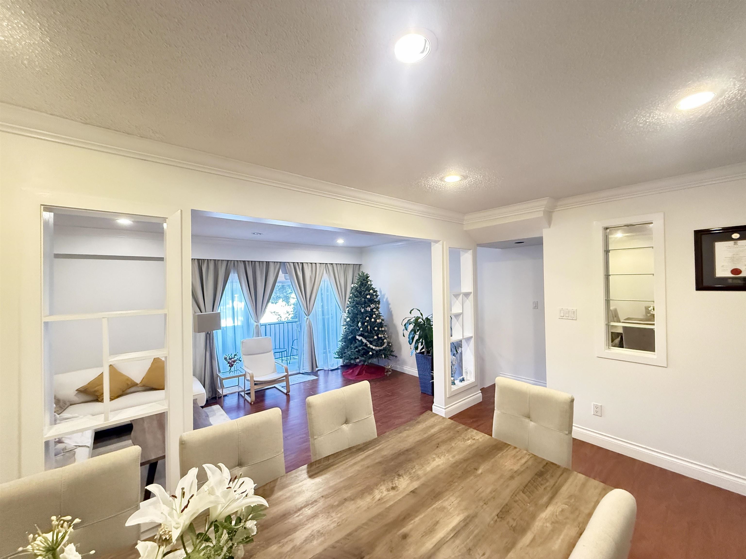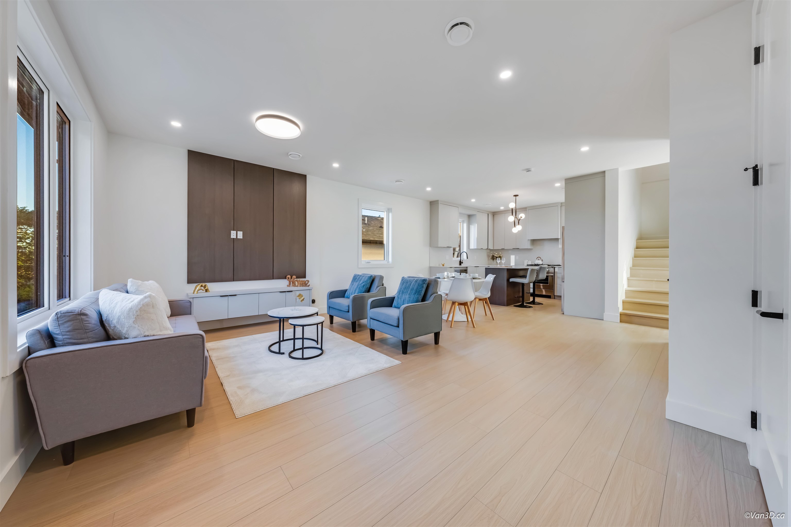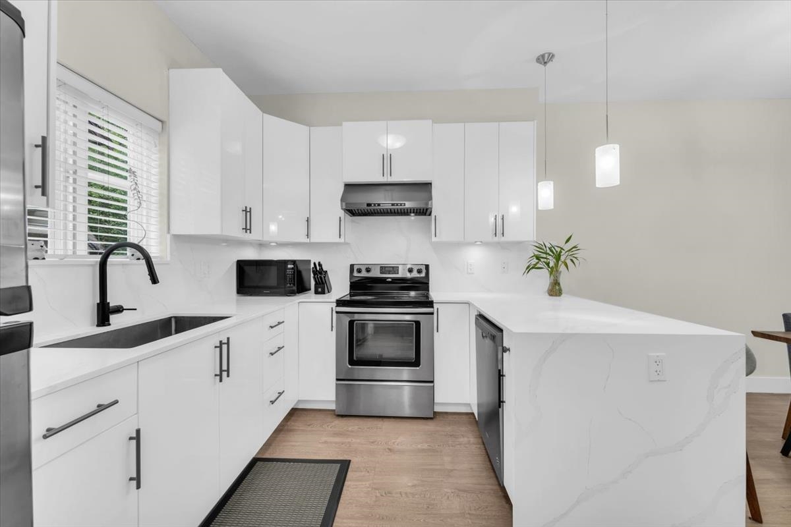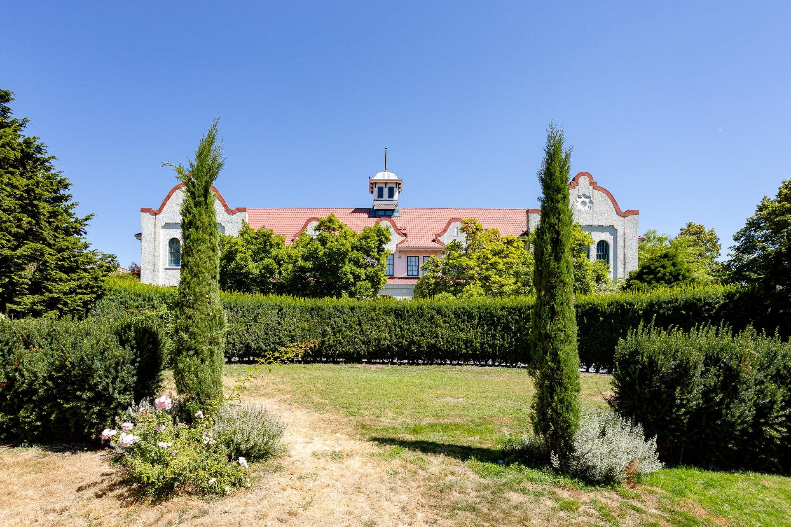- Houseful
- BC
- Burnaby
- Willingdon Heights
- 1889 Rosser Avenue #th1
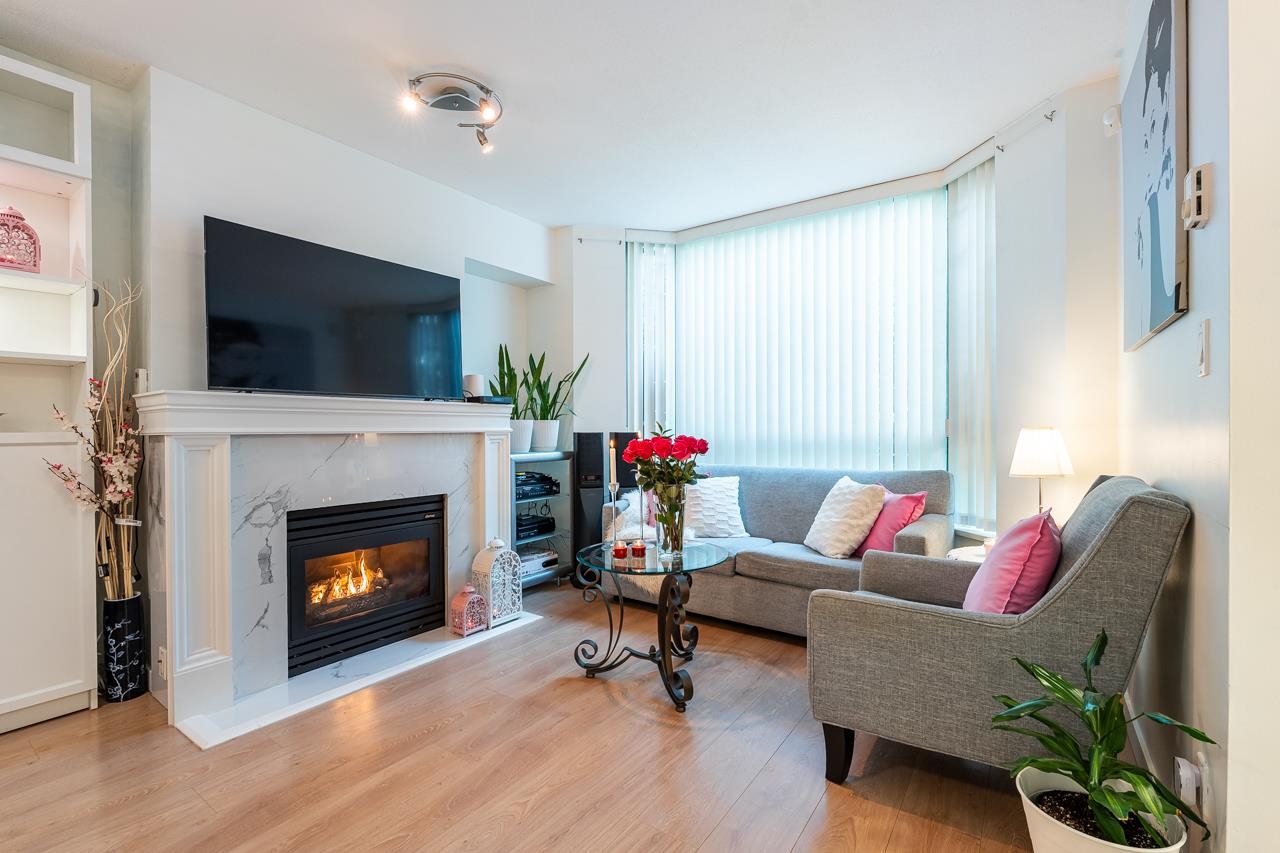
Highlights
Description
- Home value ($/Sqft)$889/Sqft
- Time on Houseful
- Property typeResidential
- Neighbourhood
- CommunityShopping Nearby
- Median school Score
- Year built2002
- Mortgage payment
Rarely available! 2 LEVEL CONCRETE, end unit TOWNHOUSE near Brentwood Skytrain Station. Private entrance located on tree-lined cherry blossom street. 3 bedrooms, 2 bathrooms, 2 parking, 1 storage locker PLUS bike storage. Two private patios (front & back) perfect for lounging with the family. Located in the heart of all amenities, walking distance to Brentwood Skytrain, Save On Whole Foods, Winners, schools, daycare, restaurants & Willingdon Park. EXTENSIVELY RENOVATED IN 2020. Dream Kitchen-Quartz countertops w/waterfall, Tile work, full LG Appliance Package includes 36" fridge & pantry. Custom built in storage with under mount lighting throughout living & dining space. Both washrooms fully renovated. The ultimate place to call home in BRENTWOOD PARK.
Home overview
- Heat source Electric
- Sewer/ septic Public sewer
- Construction materials
- Foundation
- Roof
- # parking spaces 2
- Parking desc
- # full baths 1
- # half baths 1
- # total bathrooms 2.0
- # of above grade bedrooms
- Appliances Washer/dryer, dishwasher, refrigerator, stove, microwave
- Community Shopping nearby
- Area Bc
- Water source Public
- Zoning description Cd
- Basement information None
- Building size 1212.0
- Mls® # R3056188
- Property sub type Townhouse
- Status Active
- Virtual tour
- Tax year 2025
- Bedroom 2.743m X 3.251m
Level: Above - Primary bedroom 3.683m X 3.708m
Level: Above - Bedroom 3.023m X 3.175m
Level: Above - Dining room 2.591m X 3.15m
Level: Main - Living room 3.226m X 3.505m
Level: Main - Foyer 1.168m X 1.6m
Level: Main - Kitchen 2.743m X 3.454m
Level: Main
- Listing type identifier Idx

$-2,875
/ Month

