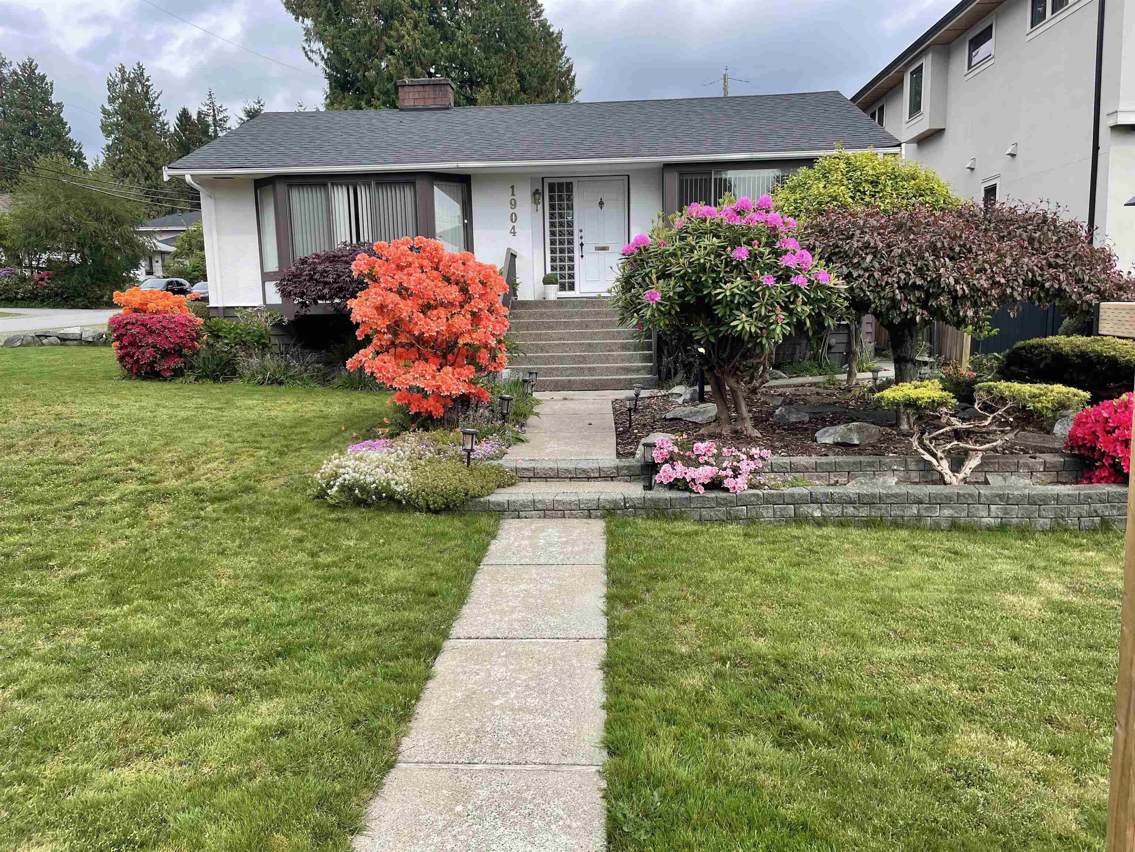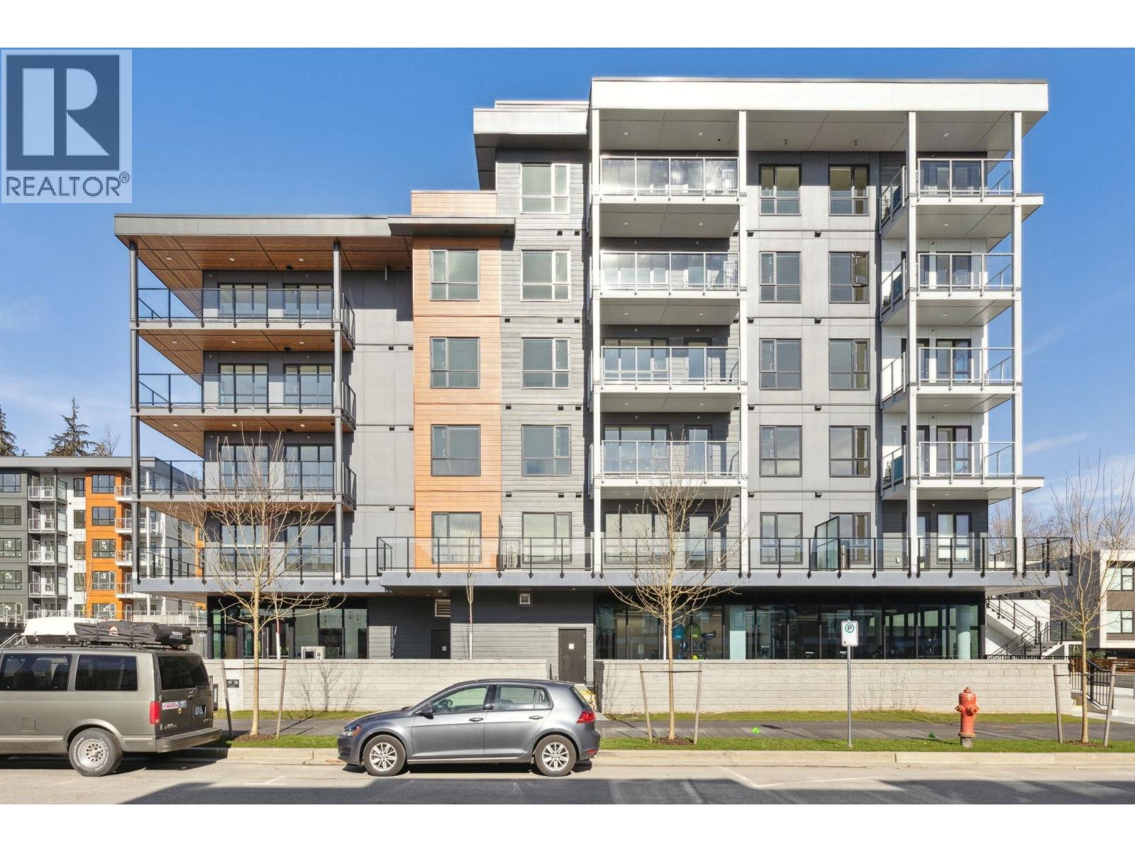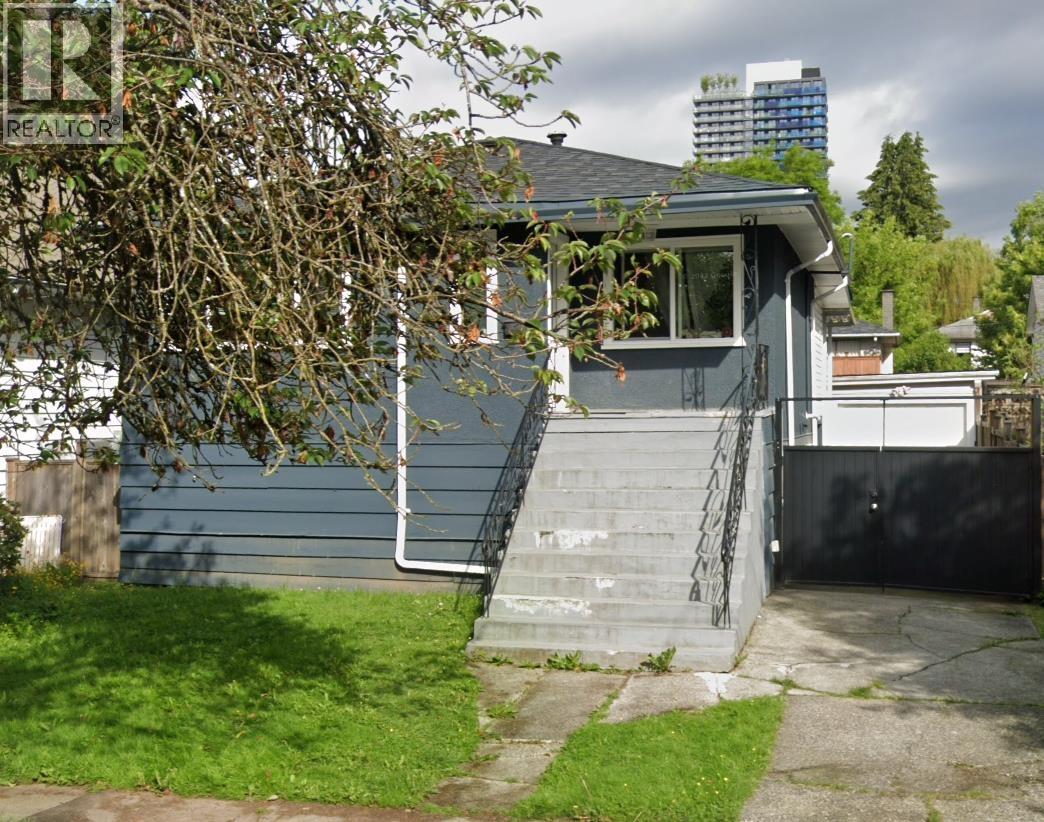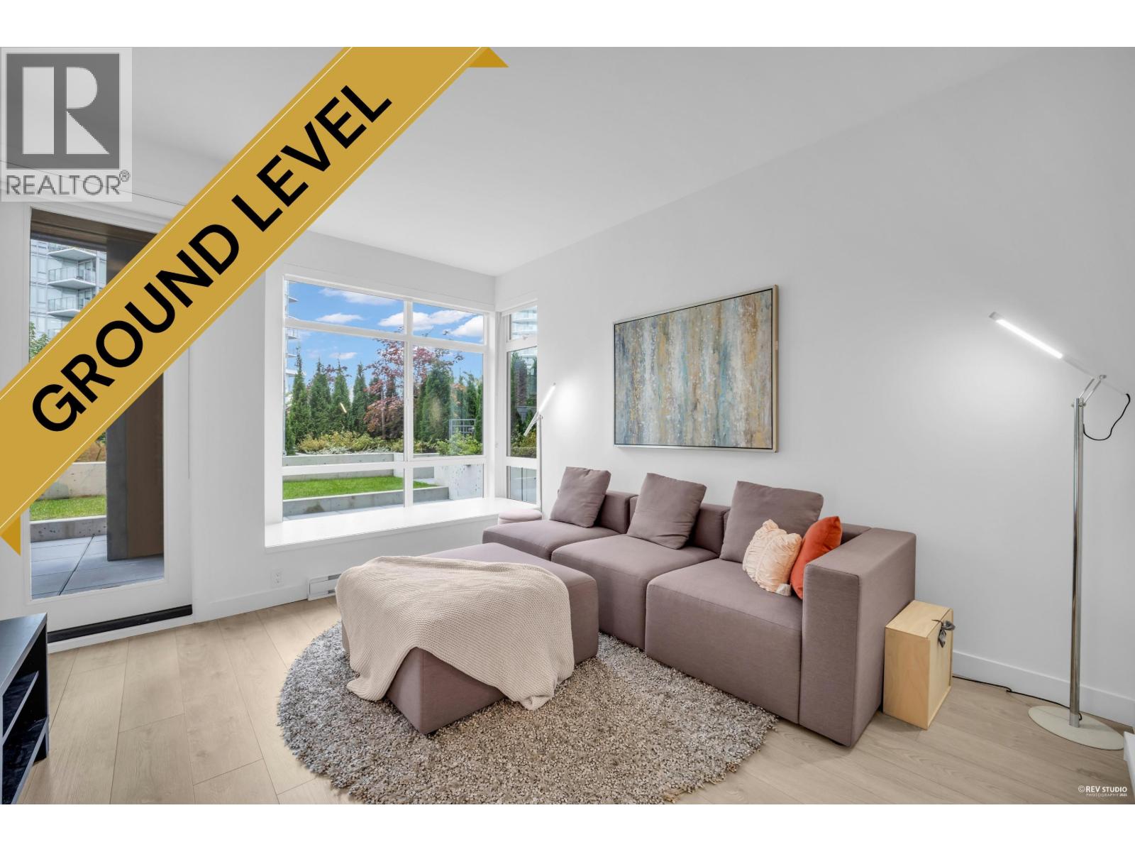- Houseful
- BC
- Burnaby
- Sperling-Broadway
- 1904 Cliff Avenue

1904 Cliff Avenue
For Sale
48 Days
$1,999,900 $100K
$1,899,900
4 beds
2 baths
2,295 Sqft
1904 Cliff Avenue
For Sale
48 Days
$1,999,900 $100K
$1,899,900
4 beds
2 baths
2,295 Sqft
Highlights
Description
- Home value ($/Sqft)$828/Sqft
- Time on Houseful
- Property typeResidential
- Neighbourhood
- CommunityShopping Nearby
- Median school Score
- Year built1954
- Mortgage payment
BUILDER'S DREAM!! Corner Lot. Lane-way access. Multiplex zoned. 6720sf lot. This property provides an amazing opportunity for a builder to design a multitude of homes and turn this into a profitable investment. Corner, flat lots this size are limited and in such a sought after neighbourhood, with parks, schools, transit and amenities within walking distance. This custom home has 4 bed/2 bath filled with charm and character. Original hardwood throughout, a great family room and a solarium overlooking the beautiful backyard. Ample parking with a spacious 2-car garage, and additional side and laneway parking. Builder or end-user; this is a must see!
MLS®#R3043204 updated 1 week ago.
Houseful checked MLS® for data 1 week ago.
Home overview
Amenities / Utilities
- Heat source Forced air
- Sewer/ septic Public sewer
Exterior
- Construction materials
- Foundation
- Roof
- Fencing Fenced
- # parking spaces 8
- Parking desc
Interior
- # full baths 2
- # total bathrooms 2.0
- # of above grade bedrooms
- Appliances Washer/dryer, dishwasher, refrigerator, stove, microwave
Location
- Community Shopping nearby
- Area Bc
- Water source Public
- Zoning description Res
Lot/ Land Details
- Lot dimensions 6720.0
Overview
- Lot size (acres) 0.15
- Basement information None
- Building size 2295.0
- Mls® # R3043204
- Property sub type Single family residence
- Status Active
- Tax year 2024
Rooms Information
metric
- Storage 2.845m X 1.905m
- Utility 3.277m X 7.772m
- Recreation room 3.454m X 5.385m
- Bedroom 3.378m X 2.311m
- Bedroom 3.277m X 4.267m
- Family room 7.29m X 4.597m
Level: Main - Primary bedroom 3.886m X 3.785m
Level: Main - Nook 3.708m X 2.997m
Level: Main - Living room 4.572m X 5.537m
Level: Main - Dining room 2.667m X 2.083m
Level: Main - Kitchen 3.073m X 3.632m
Level: Main - Bedroom 3.048m X 3.073m
Level: Main - Solarium 7.188m X 1.676m
Level: Main
SOA_HOUSEKEEPING_ATTRS
- Listing type identifier Idx

Lock your rate with RBC pre-approval
Mortgage rate is for illustrative purposes only. Please check RBC.com/mortgages for the current mortgage rates
$-5,066
/ Month25 Years fixed, 20% down payment, % interest
$
$
$
%
$
%

Schedule a viewing
No obligation or purchase necessary, cancel at any time
Nearby Homes
Real estate & homes for sale nearby









