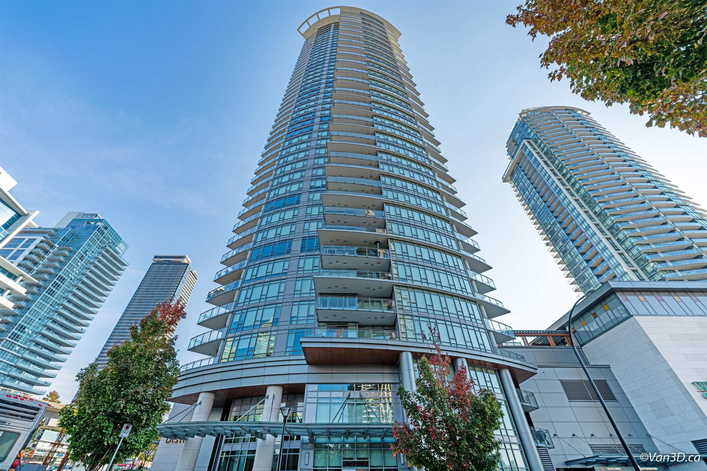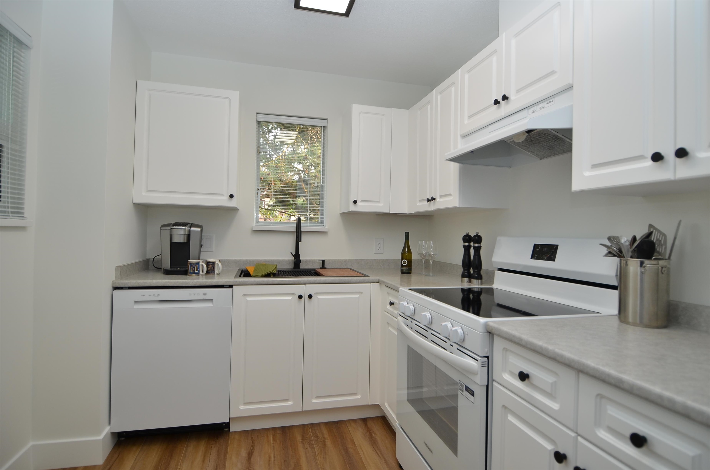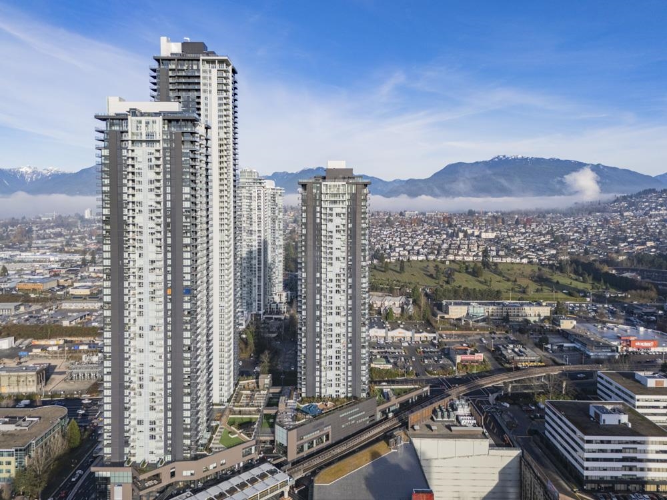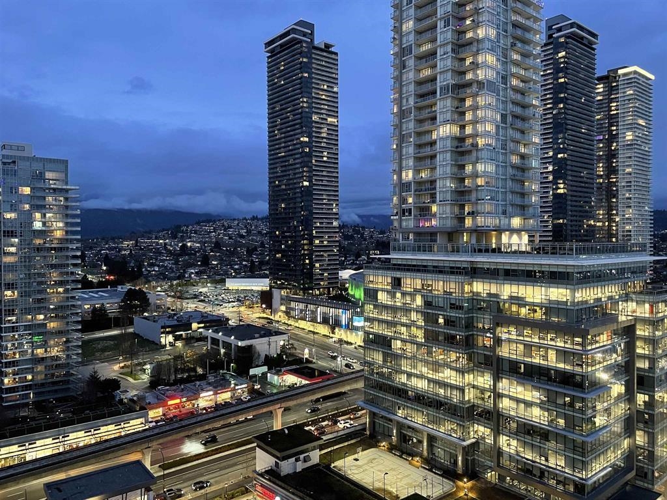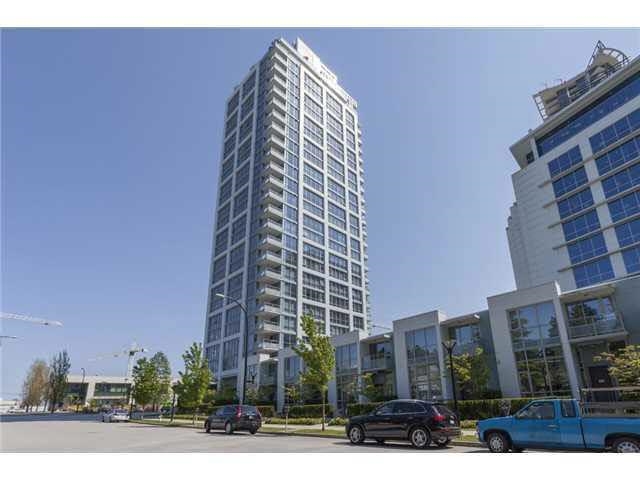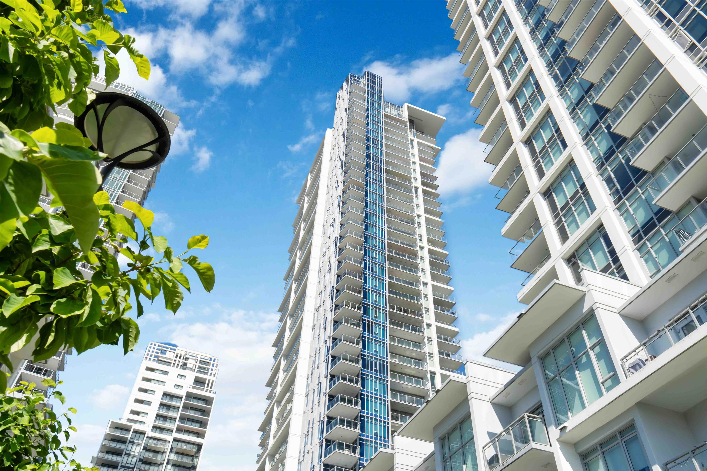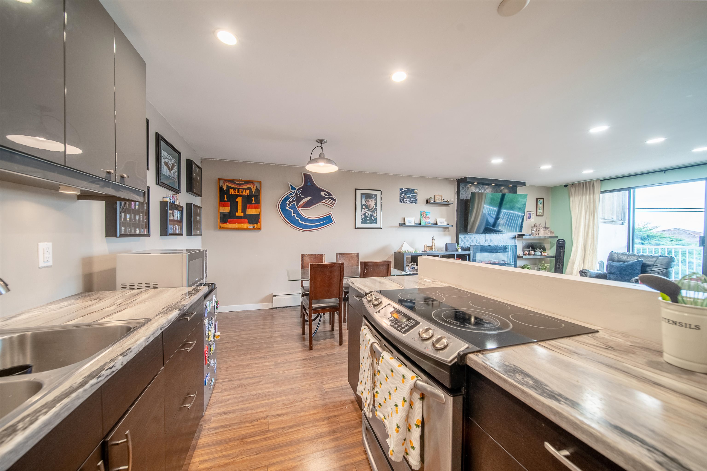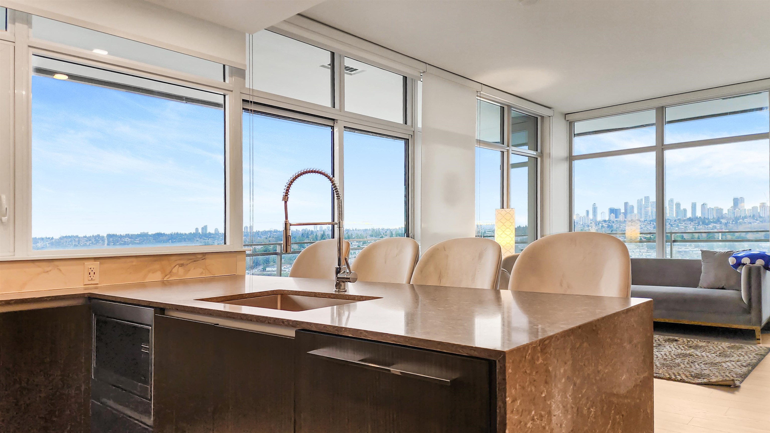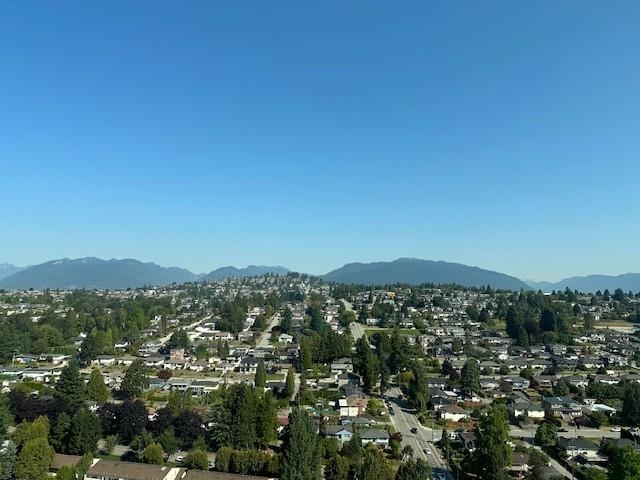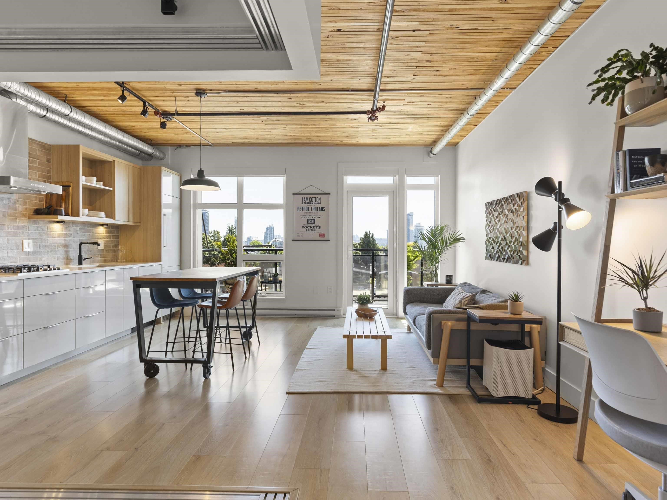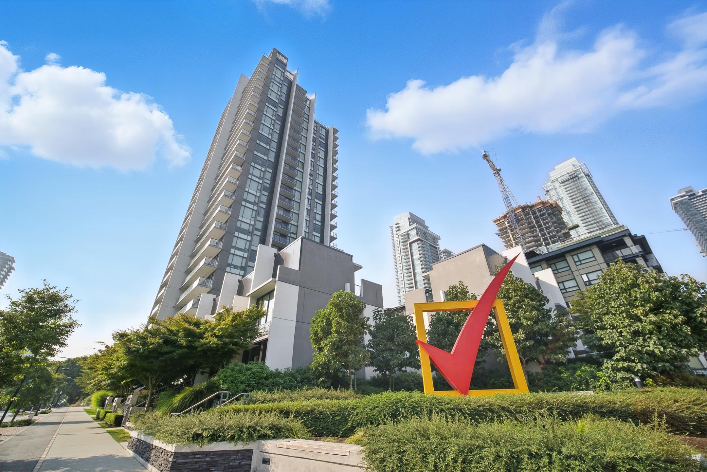Select your Favourite features
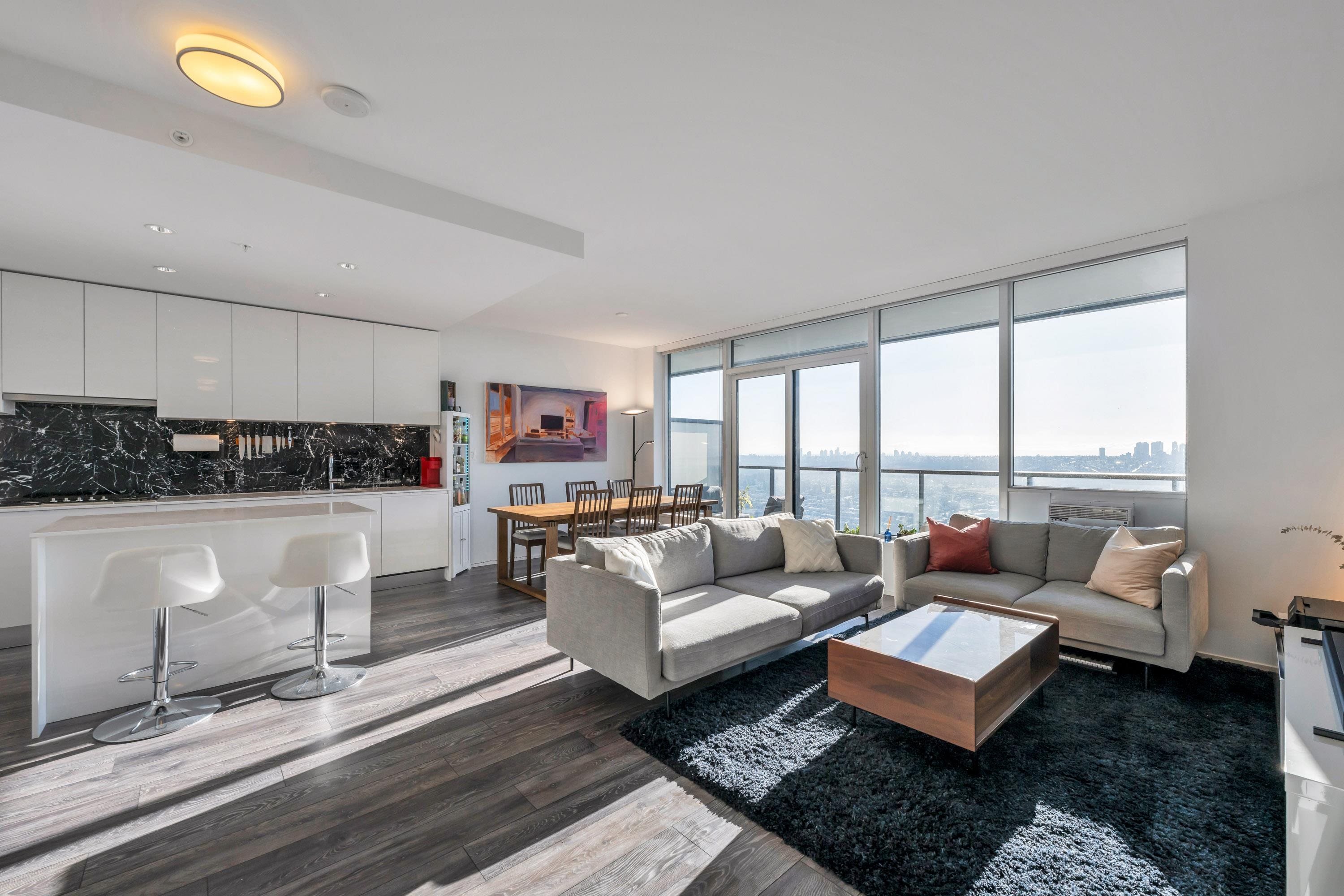
1955 Alpha Way #5103
For Sale
199 Days
$1,150,000 $52K
$1,098,000
2 beds
2 baths
1,078 Sqft
1955 Alpha Way #5103
For Sale
199 Days
$1,150,000 $52K
$1,098,000
2 beds
2 baths
1,078 Sqft
Highlights
Description
- Home value ($/Sqft)$1,019/Sqft
- Time on Houseful
- Property typeResidential
- Neighbourhood
- CommunityShopping Nearby
- Median school Score
- Year built2020
- Mortgage payment
The Amazing Brentwood Tower 2 - This 51st-floor residence offers 1,078 sqf of thoughtfully designed space with a rare 2-Bedroom + Flex, 2- full Bathroom floor plan. All highlighted by stunning panoramic views on a huge 259 sqf patio. Enjoy 9' ceilings, sleek laminate flooring, and an entertainer’s kitchen featuring integrated high-end appliances, a 5-burner gas cooktop, quartz countertops, & custom Italian cabinetry. Nestled in Brentwood’s vibrant hub & just footsteps away from world-class shopping, dining, & seamless SkyTrain access for easy commutes to Downtown Vancouver, BCIT, and SFU. Extras include 2 side-by-side parking stalls, a large storage locker, & access to 25,000 sqf of amenities, including a massive exercise center, concierge service, and guest suites.
MLS®#R2957999 updated 4 months ago.
Houseful checked MLS® for data 4 months ago.
Home overview
Amenities / Utilities
- Heat source Baseboard
- Sewer/ septic Public sewer, sanitary sewer
Exterior
- # total stories 62.0
- Construction materials
- Foundation
- Roof
- # parking spaces 2
- Parking desc
Interior
- # full baths 2
- # total bathrooms 2.0
- # of above grade bedrooms
- Appliances Washer/dryer, washer, dishwasher, refrigerator, microwave, oven, range
Location
- Community Shopping nearby
- Area Bc
- Subdivision
- View Yes
- Water source Public
- Zoning description Rm5s
Overview
- Basement information None
- Building size 1078.0
- Mls® # R2957999
- Property sub type Apartment
- Status Active
- Tax year 2024
Rooms Information
metric
- Flex room 1.6m X 2.413m
Level: Main - Primary bedroom 3.607m X 3.404m
Level: Main - Bedroom 2.667m X 3.505m
Level: Main - Dining room 2.87m X 3.099m
Level: Main - Living room 5.258m X 3.429m
Level: Main - Walk-in closet 1.6m X 2.362m
Level: Main - Foyer 1.727m X 1.702m
Level: Main - Kitchen 3.48m X 4.343m
Level: Main
SOA_HOUSEKEEPING_ATTRS
- Listing type identifier Idx

Lock your rate with RBC pre-approval
Mortgage rate is for illustrative purposes only. Please check RBC.com/mortgages for the current mortgage rates
$-2,928
/ Month25 Years fixed, 20% down payment, % interest
$
$
$
%
$
%

Schedule a viewing
No obligation or purchase necessary, cancel at any time
Nearby Homes
Real estate & homes for sale nearby

