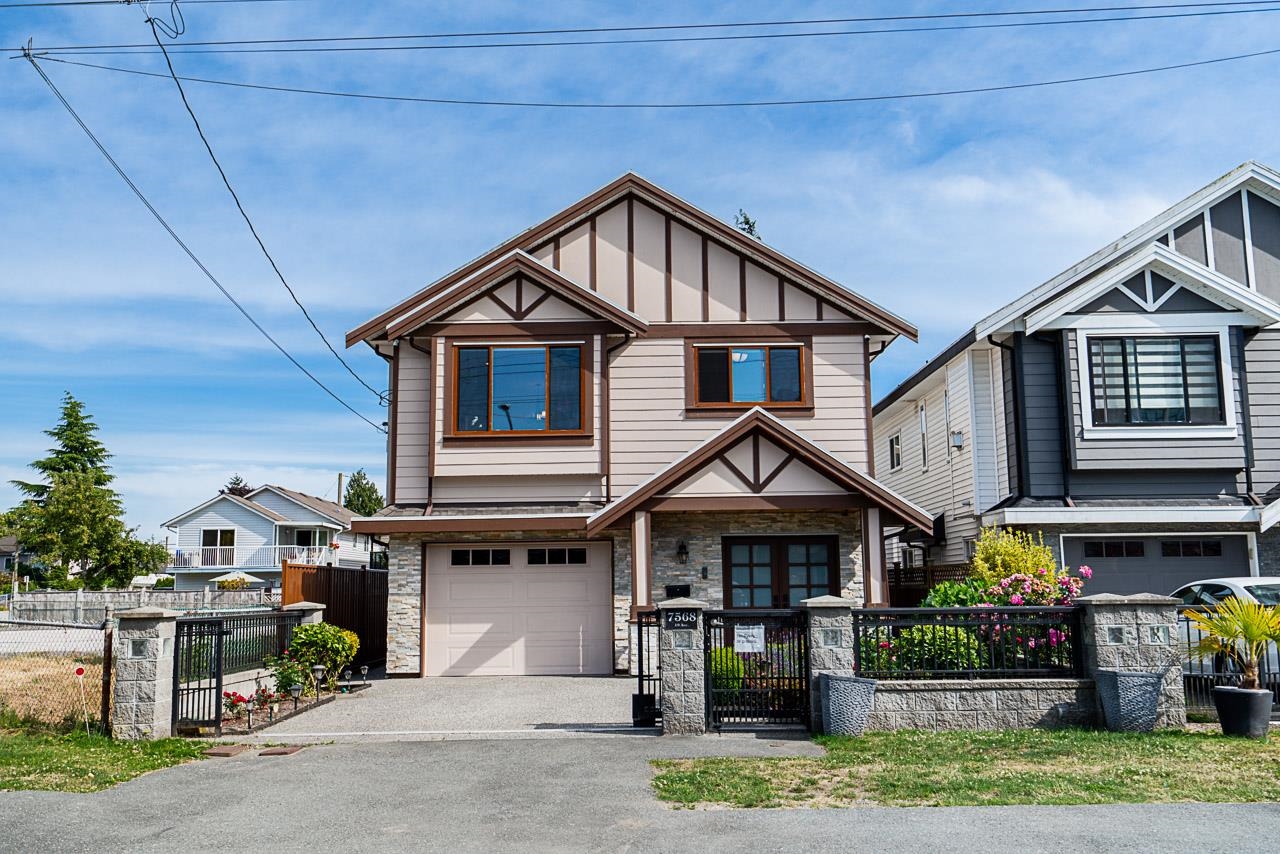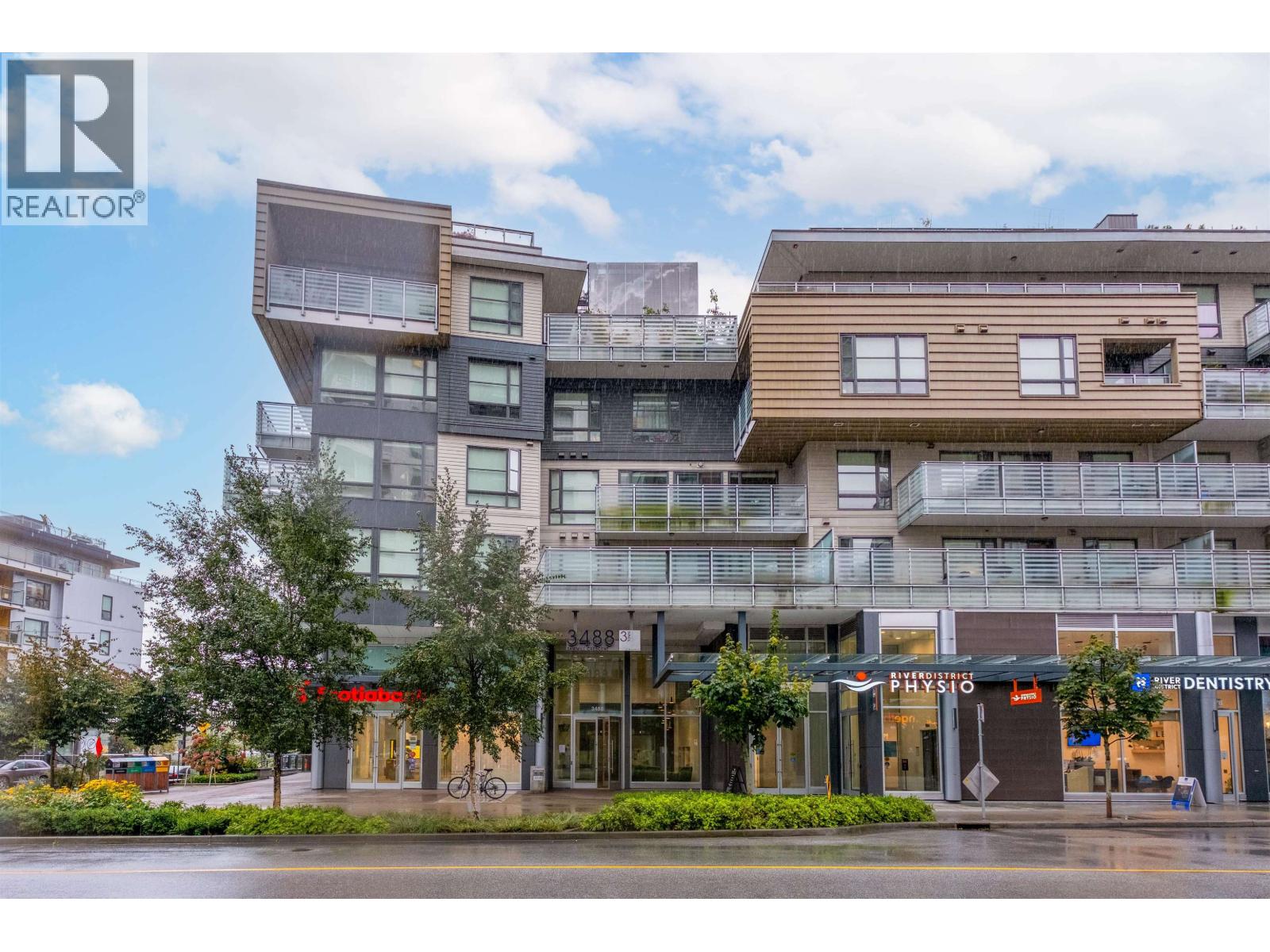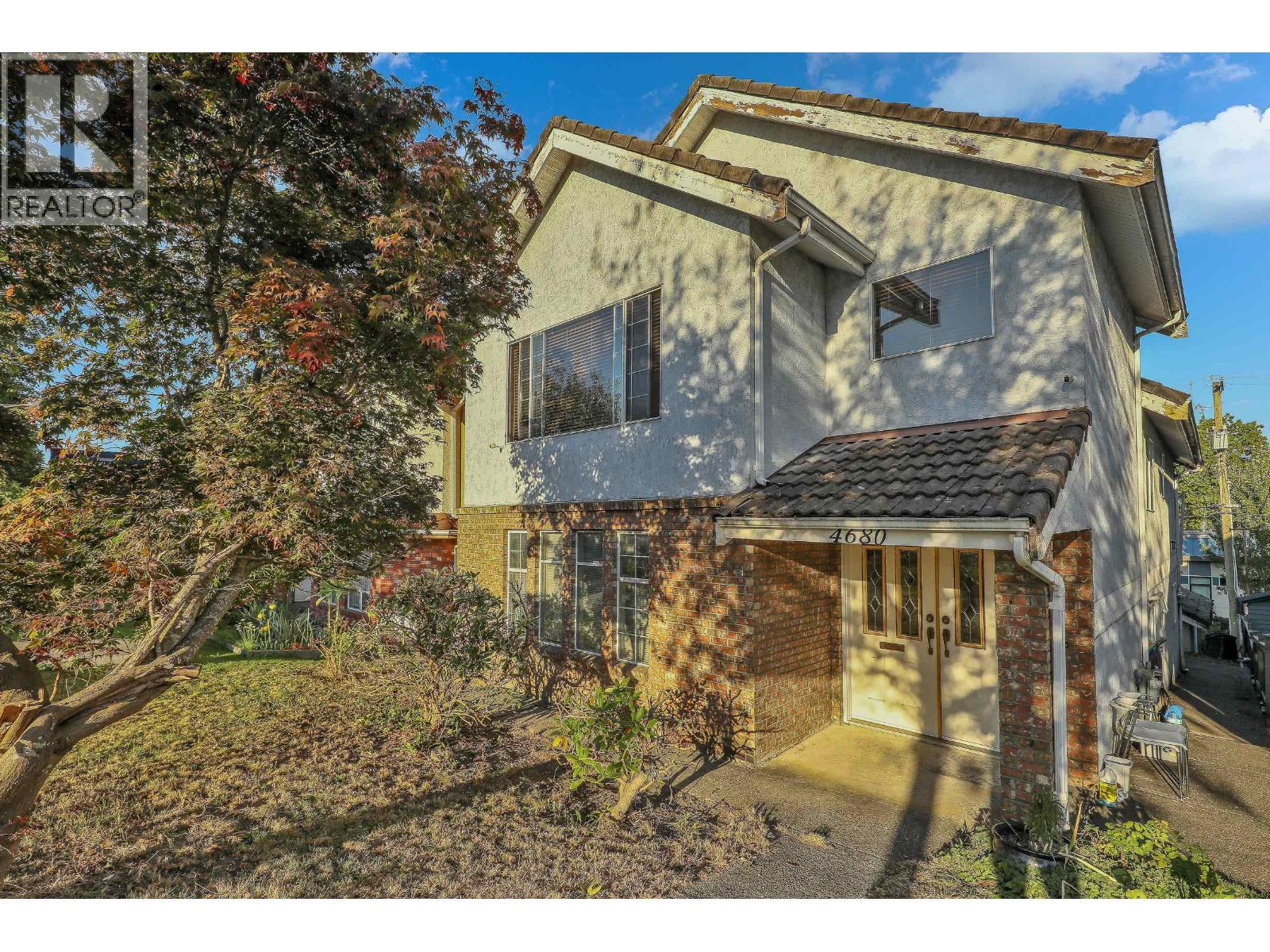
Highlights
Description
- Home value ($/Sqft)$783/Sqft
- Time on Houseful
- Property typeResidential
- Neighbourhood
- CommunityShopping Nearby
- Median school Score
- Year built2012
- Mortgage payment
An immaculately kept one owner home on a corner lot in a cul-de-sac right beside Edmonds Elementary School! This home features the main living space with 3 beds upstairs w/ an option for a 1, 2 or 3 bedroom basement suite! Hardwood & tile flooring throughout, a gas fireplace & stove up, stainless steel appliances, in floor radiant heating throughout & a recently reno’d kitchen down! An amazing back deck space & a beautiful backyard space w/ a shed & metal fencing! One car garage with driveway parking. Walk to Edmonds Community Centre & Park, short distance to Robert Burnaby Park, Burnaby Public Library, Buy-Low-Foods & Highgate Shopping Village. School Catchments: Edmonds Community, Byrne Creek Sec, French: Marlborough Elem, Armstrong Elem, Cariboo Hill Sec.
Home overview
- Heat source Hot water, radiant
- Sewer/ septic Public sewer, sanitary sewer, storm sewer
- Construction materials
- Foundation
- Roof
- # parking spaces 4
- Parking desc
- # full baths 4
- # total bathrooms 4.0
- # of above grade bedrooms
- Appliances Washer/dryer, dishwasher, refrigerator, stove
- Community Shopping nearby
- Area Bc
- Water source Public
- Zoning description R1
- Lot dimensions 3738.31
- Lot size (acres) 0.09
- Basement information Finished, exterior entry
- Building size 2387.0
- Mls® # R3057911
- Property sub type Single family residence
- Status Active
- Virtual tour
- Tax year 2024
- Kitchen 2.591m X 3.683m
- Foyer 1.981m X 2.311m
- Other 3.658m X 4.978m
- Living room 3.658m X 4.978m
- Dining room 2.134m X 3.759m
- Bedroom 3.124m X 3.48m
- Bedroom 3.378m X 3.531m
- Patio 2.921m X 7.645m
- Bedroom 2.896m X 3.15m
Level: Main - Patio 2.057m X 3.302m
Level: Main - Primary bedroom 3.886m X 3.962m
Level: Main - Bedroom 2.667m X 3.505m
Level: Main - Eating area 3.251m X 3.302m
Level: Main - Walk-in closet 1.27m X 1.753m
Level: Main - Dining room 2.921m X 4.293m
Level: Main - Living room 3.48m X 3.708m
Level: Main - Kitchen 3.251m X 4.039m
Level: Main
- Listing type identifier Idx

$-4,981
/ Month









