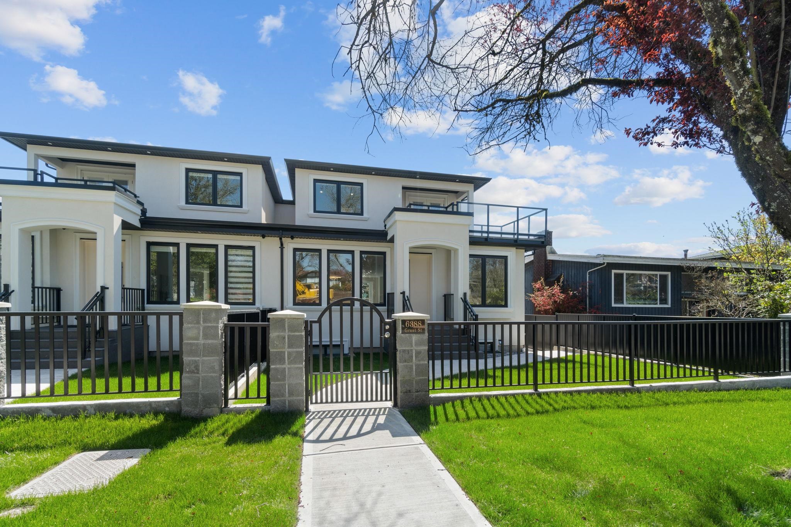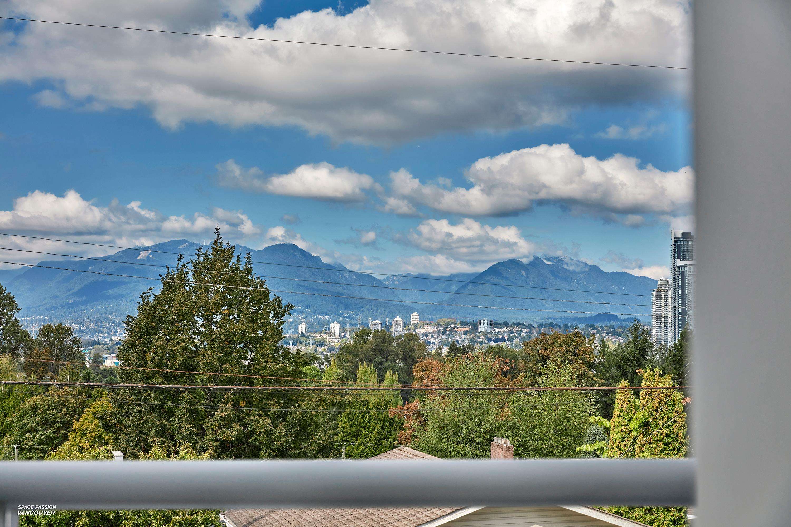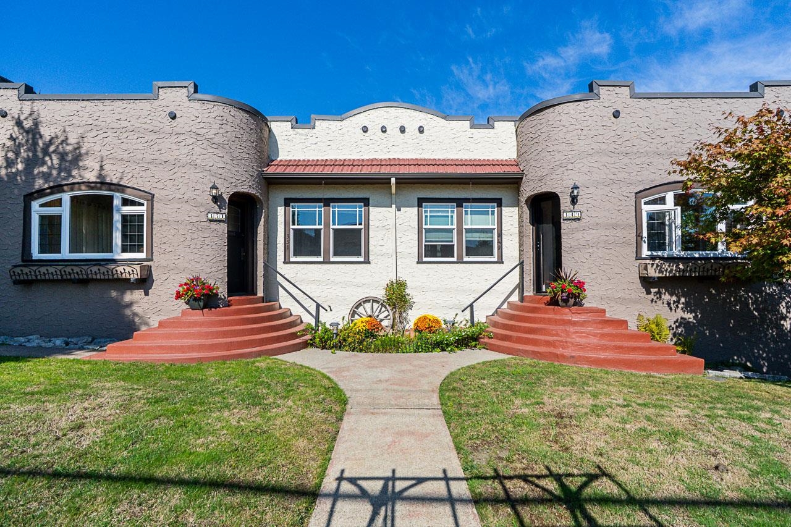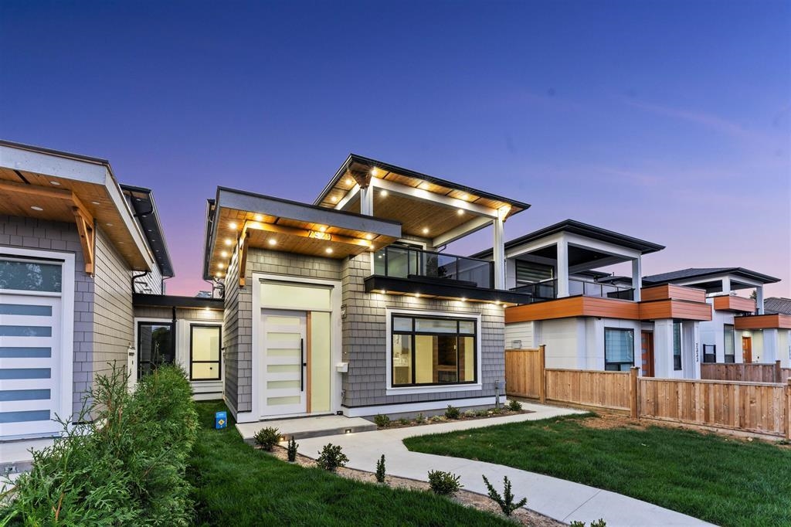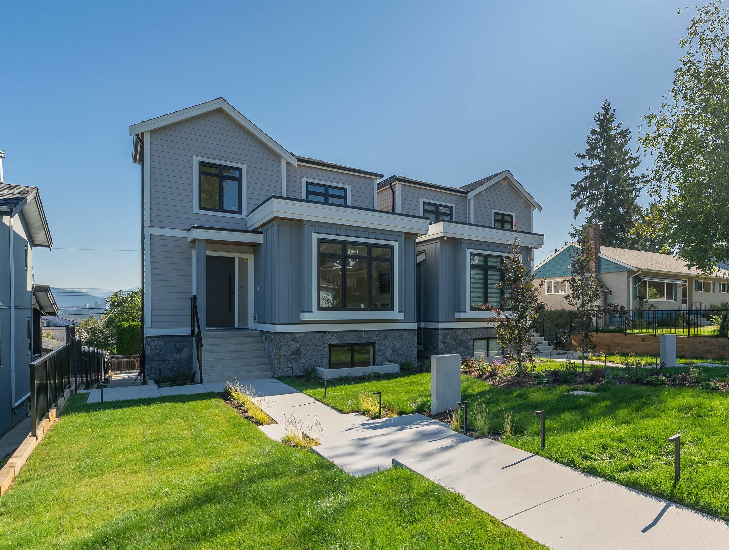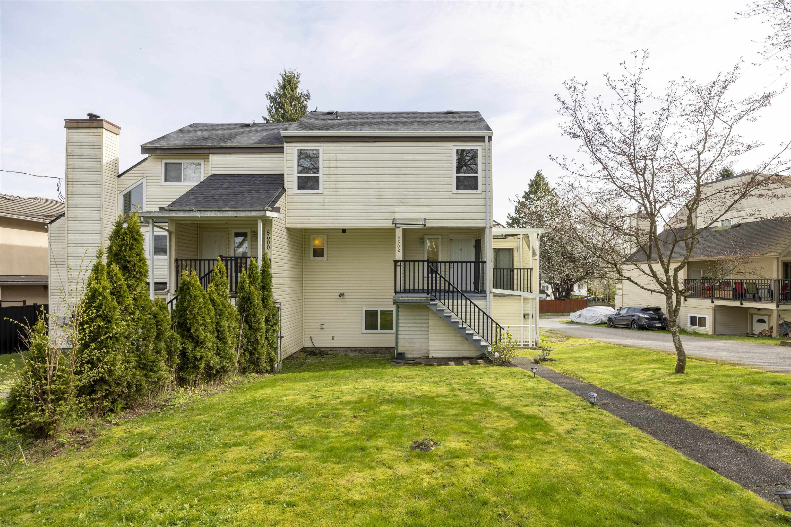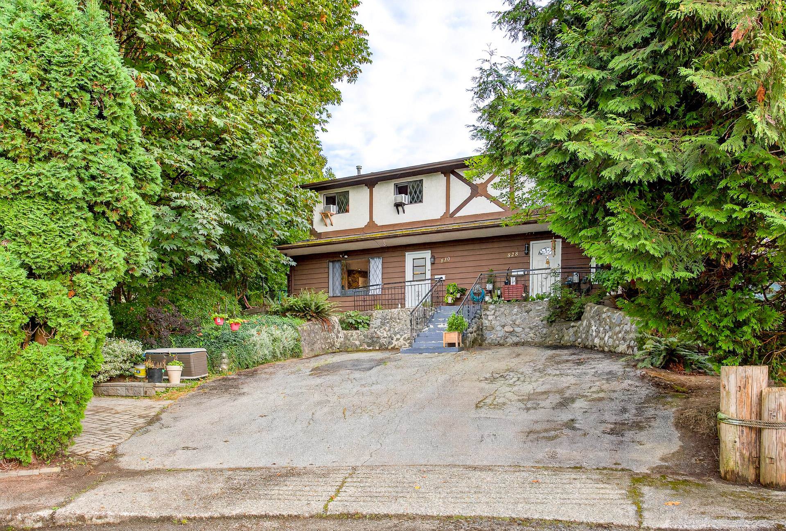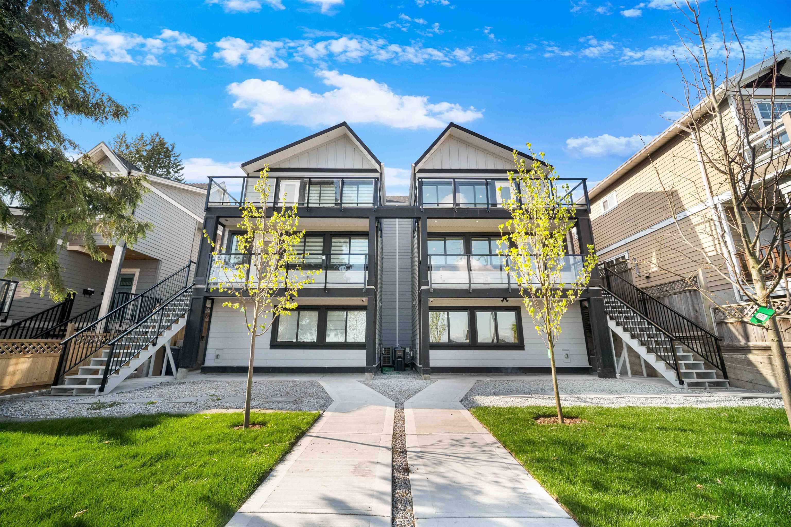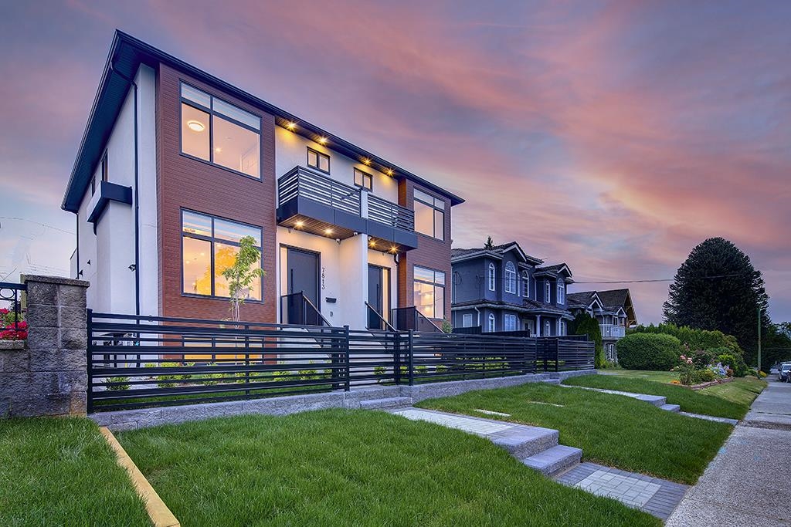- Houseful
- BC
- Burnaby
- Second Street
- 19th Avenue
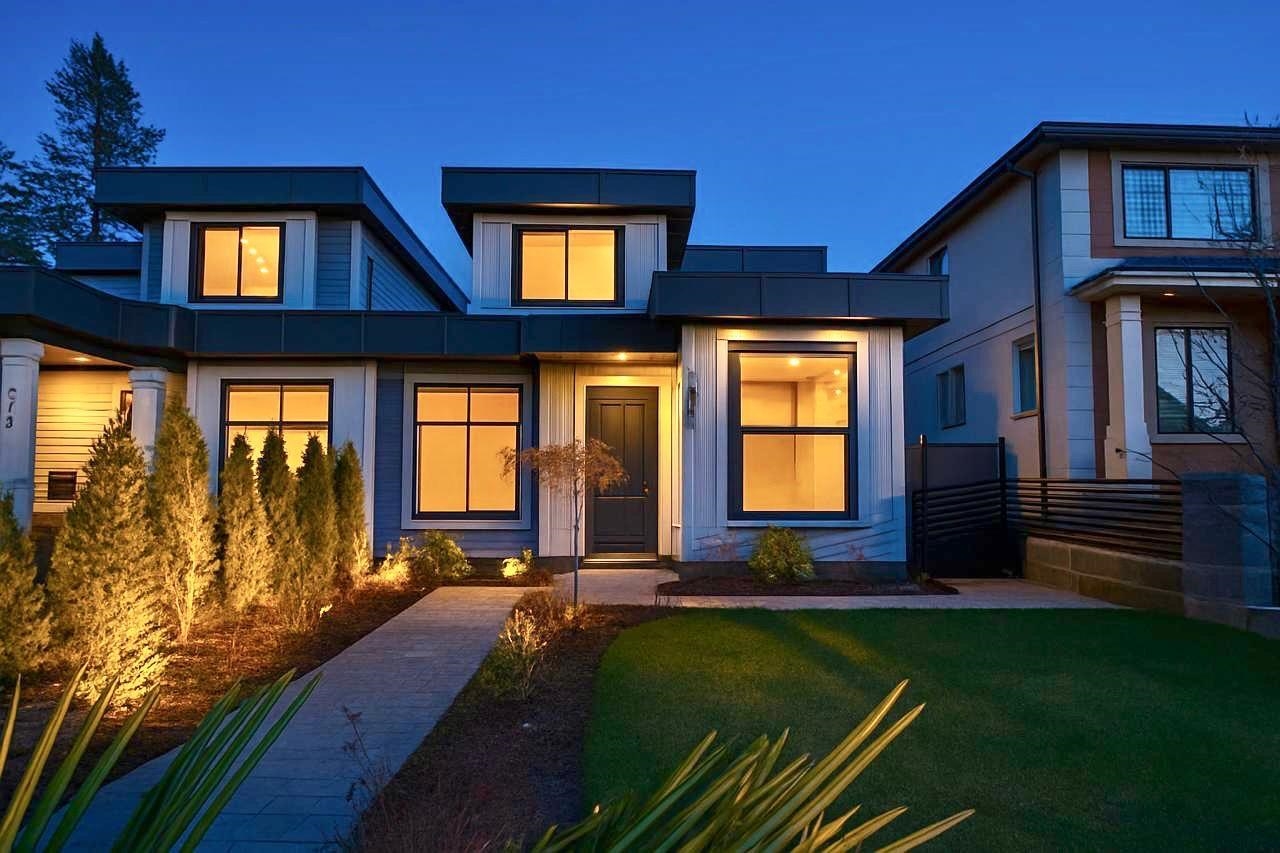
Highlights
Description
- Home value ($/Sqft)$900/Sqft
- Time on Houseful
- Property typeResidential
- Neighbourhood
- Median school Score
- Year built2024
- Mortgage payment
Custom built duplex in a quiet neighbourhood across from Robert Burnaby Park. Open floor plan with 1 O' ceilings in the living/dining room, Bosch appliances with gas stove, quartz counters, AC, HRV, hot water radiant heat, security system, 4 camera surveillance and potential for a mortgage helper with its separate entrance. Beautifully landscaped with fully fenced backyard and single detached garage with back lane access plus room for 4 more cars. 2-5-10 year Warranty. School catchments Second Street Elementary and Cariboo High Secondary. Close to schools, transit, Metrotown and highways.
MLS®#R3050093 updated 1 day ago.
Houseful checked MLS® for data 1 day ago.
Home overview
Amenities / Utilities
- Heat source Hot water, natural gas, radiant
- Sewer/ septic Public sewer
Exterior
- # total stories 2.0
- Construction materials
- Foundation
- Roof
- # parking spaces 5
- Parking desc
Interior
- # full baths 3
- # half baths 1
- # total bathrooms 4.0
- # of above grade bedrooms
- Appliances Washer/dryer, dishwasher, refrigerator, stove
Location
- Area Bc
- Water source Public
- Zoning description R1
- Directions 04a4359c876e2b269a852c5267e64871
Lot/ Land Details
- Lot dimensions 8880.0
Overview
- Lot size (acres) 0.2
- Basement information None
- Building size 2043.0
- Mls® # R3050093
- Property sub type Duplex
- Status Active
- Tax year 2025
Rooms Information
metric
- Primary bedroom 3.581m X 3.759m
Level: Above - Bedroom 2.616m X 2.896m
Level: Above - Walk-in closet 0.864m X 2.413m
Level: Above - Bedroom 2.921m X 3.2m
Level: Above - Kitchen 3.251m X 4.648m
Level: Main - Living room 2.997m X 4.674m
Level: Main - Eating area 2.565m X 2.616m
Level: Main - Dining room 2.87m X 3.124m
Level: Main - Foyer 1.829m X 3.327m
Level: Main - Bedroom 2.388m X 3.15m
Level: Main - Family room 3.023m X 4.623m
Level: Main - Kitchen 3.658m X 3.683m
Level: Main - Laundry 1.727m X 1.905m
Level: Main
SOA_HOUSEKEEPING_ATTRS
- Listing type identifier Idx

Lock your rate with RBC pre-approval
Mortgage rate is for illustrative purposes only. Please check RBC.com/mortgages for the current mortgage rates
$-4,904
/ Month25 Years fixed, 20% down payment, % interest
$
$
$
%
$
%

Schedule a viewing
No obligation or purchase necessary, cancel at any time
Nearby Homes
Real estate & homes for sale nearby

