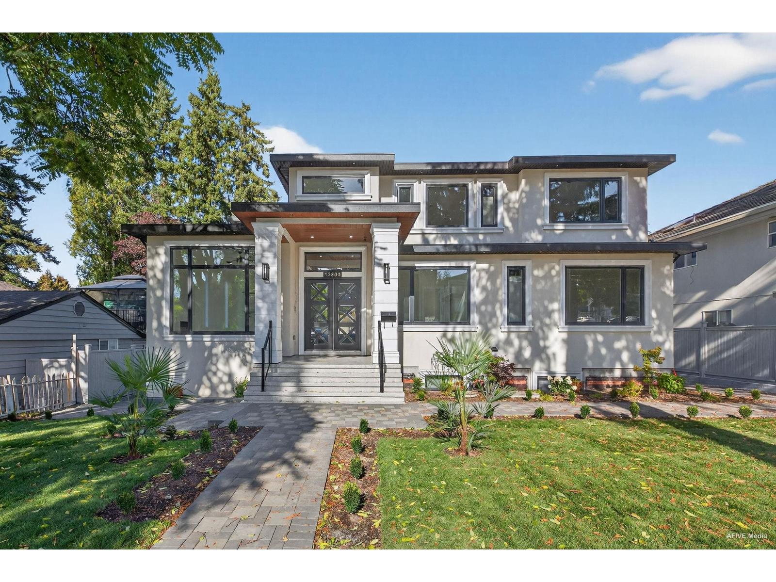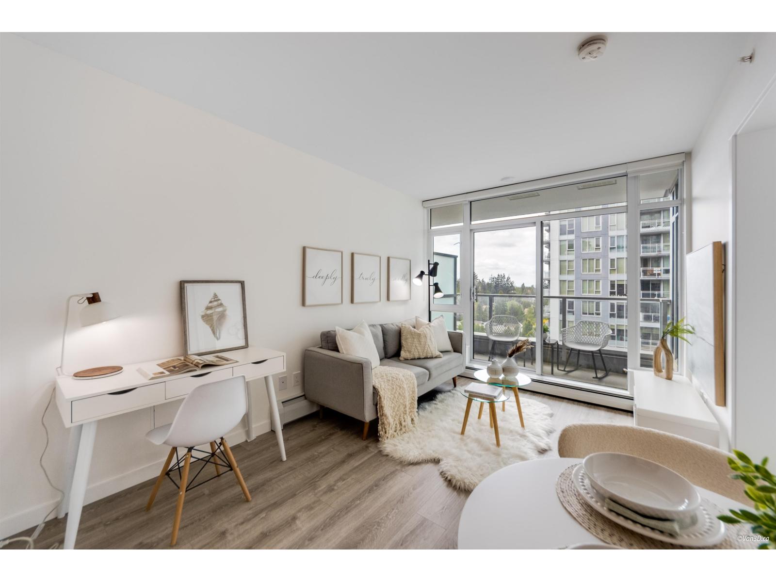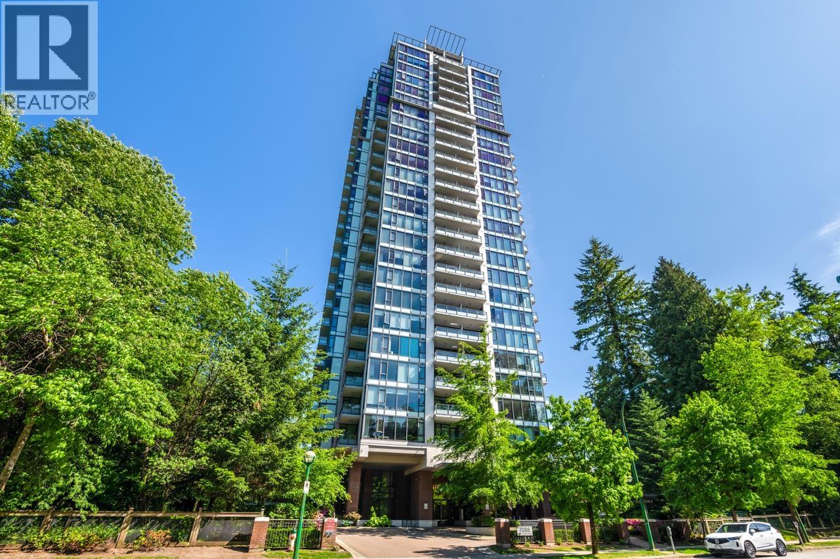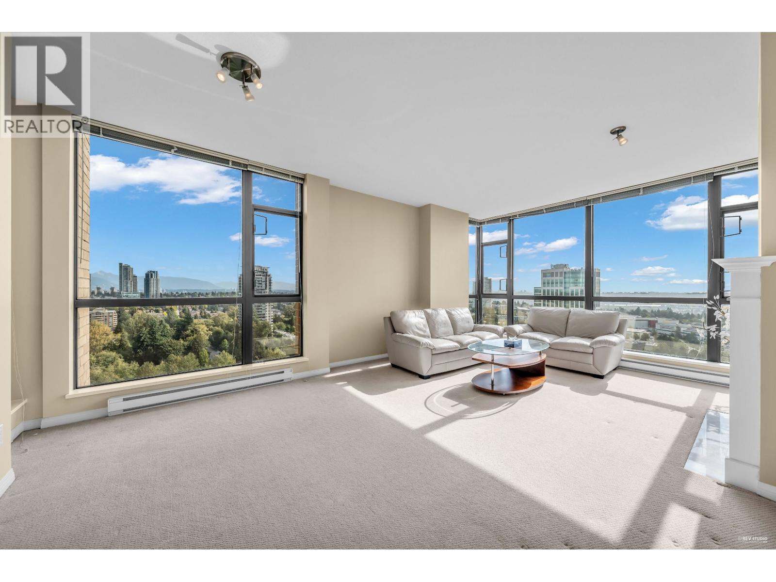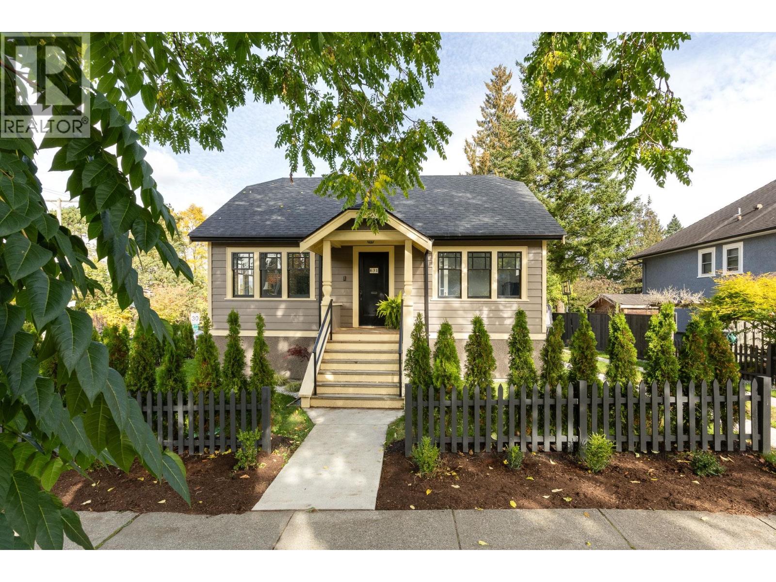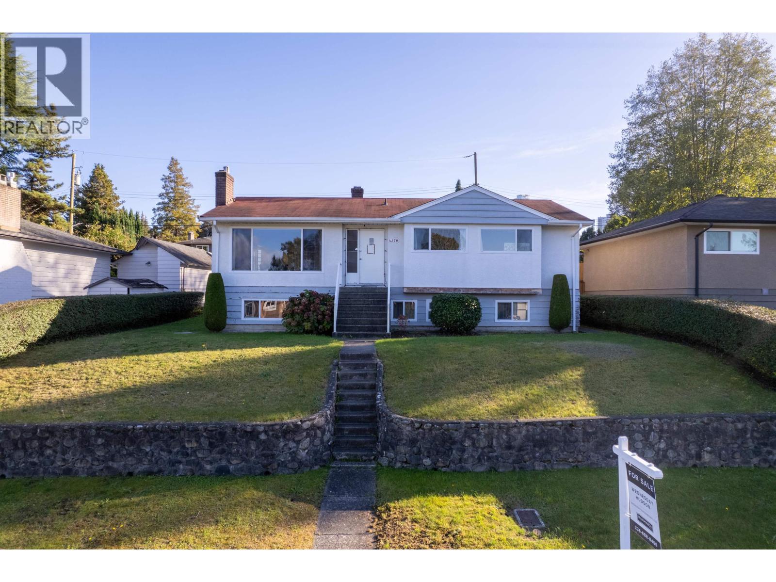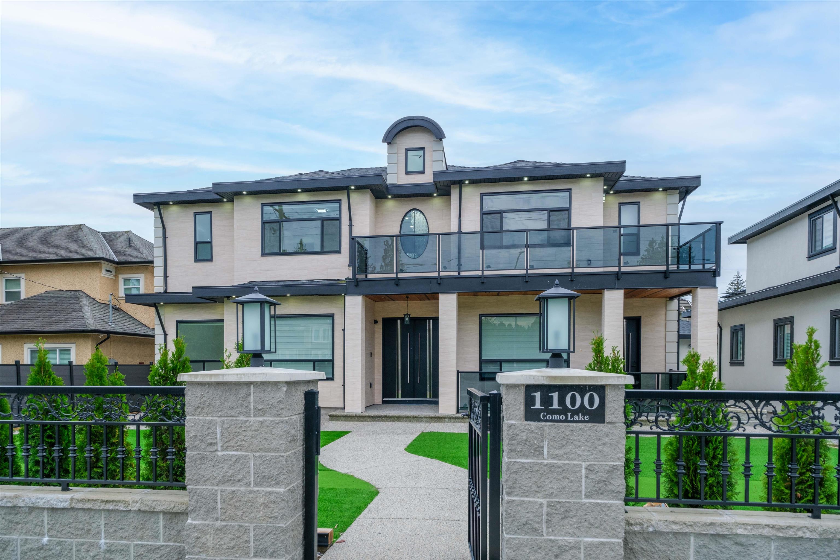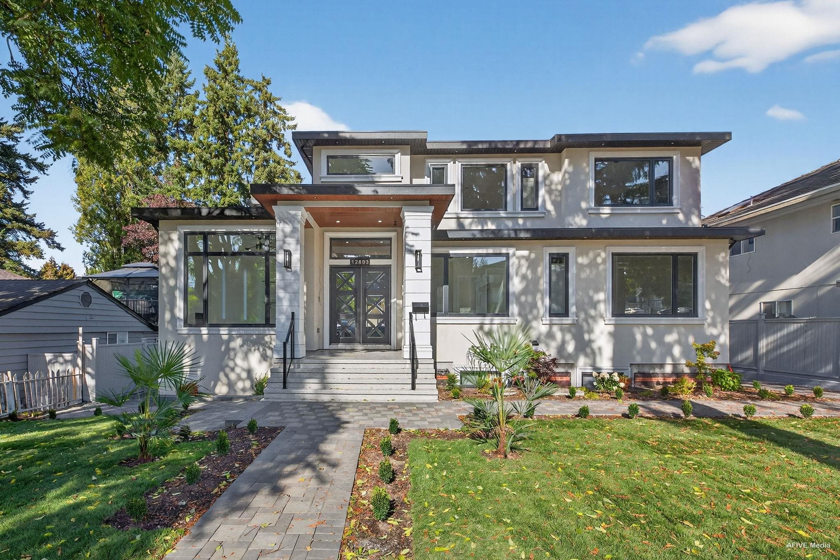- Houseful
- BC
- Burnaby
- Second Street
- 1st Street
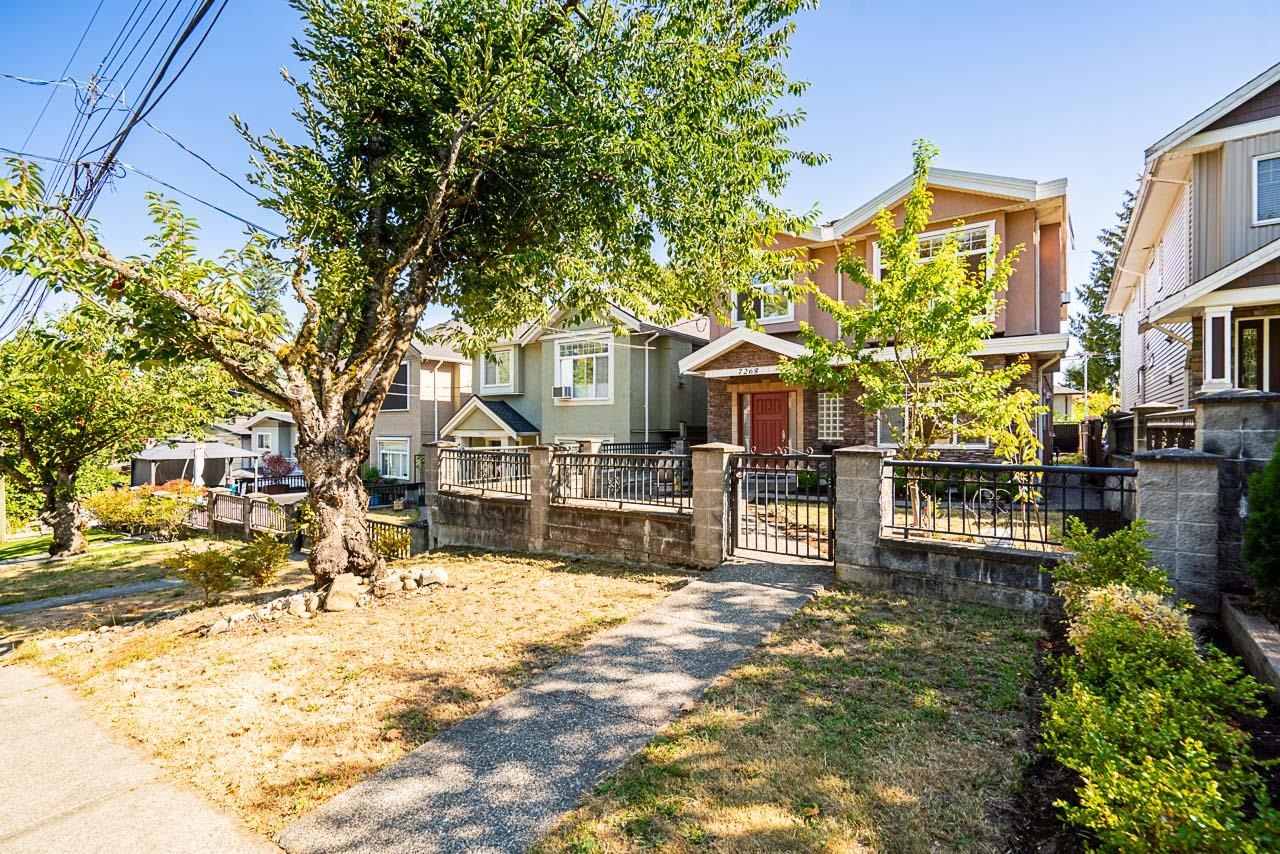
Highlights
Description
- Home value ($/Sqft)$880/Sqft
- Time on Houseful
- Property typeResidential
- Neighbourhood
- CommunityShopping Nearby
- Median school Score
- Year built2009
- Mortgage payment
Spacious and versatile home in a family-friendly Burnaby neighbourhood! Upstairs offers 4 bedrooms and 2 bathrooms, while the main floor has two identical self-contained 1-bedroom suites—perfect for extended family or rental income. The bright upper level features a functional layout, generous living areas, and a well-appointed kitchen. Enjoy a fenced backyard for kids and pets, plus a 2-car garage. Each unit has its own laundry. Close to Cariboo Park, Robert Burnaby Park, and Edmonds Community Centre, with easy access to shopping, dining, and transit. Top schools, Armstrong Elementary and Cariboo Hill Secondary, are nearby, along with convenient commuting routes. A rare opportunity in a prime location!
MLS®#R3036661 updated 2 months ago.
Houseful checked MLS® for data 2 months ago.
Home overview
Amenities / Utilities
- Heat source Natural gas
- Sewer/ septic Public sewer, sanitary sewer
Exterior
- Construction materials
- Foundation
- Roof
- Fencing Fenced
- # parking spaces 2
- Parking desc
Interior
- # full baths 4
- # total bathrooms 4.0
- # of above grade bedrooms
Location
- Community Shopping nearby
- Area Bc
- View No
- Water source Public
- Zoning description R5
Lot/ Land Details
- Lot dimensions 3621.0
Overview
- Lot size (acres) 0.08
- Basement information None
- Building size 2145.0
- Mls® # R3036661
- Property sub type Single family residence
- Status Active
- Tax year 2024
Rooms Information
metric
- Bedroom 2.896m X 3.302m
- Kitchen 2.616m X 3.378m
- Kitchen 2.845m X 3.302m
- Bedroom 2.718m X 2.311m
- Dining room 2.235m X 3.302m
- Dining room 2.642m X 3.378m
- Bedroom 2.819m X 2.464m
Level: Above - Primary bedroom 3.683m X 3.759m
Level: Above - Living room 3.658m X 3.124m
Level: Above - Dining room 3.327m X 3.124m
Level: Above - Bedroom 2.794m X 2.718m
Level: Above - Kitchen 4.064m X 2.946m
Level: Above - Walk-in closet 1.118m X 1.651m
Level: Above - Eating area 2.54m X 2.946m
Level: Above - Bedroom 3.048m X 3.124m
Level: Main - Foyer 1.88m X 1.905m
Level: Main - Storage 1.651m X 1.499m
Level: Main
SOA_HOUSEKEEPING_ATTRS
- Listing type identifier Idx

Lock your rate with RBC pre-approval
Mortgage rate is for illustrative purposes only. Please check RBC.com/mortgages for the current mortgage rates
$-5,035
/ Month25 Years fixed, 20% down payment, % interest
$
$
$
%
$
%

Schedule a viewing
No obligation or purchase necessary, cancel at any time
Nearby Homes
Real estate & homes for sale nearby

