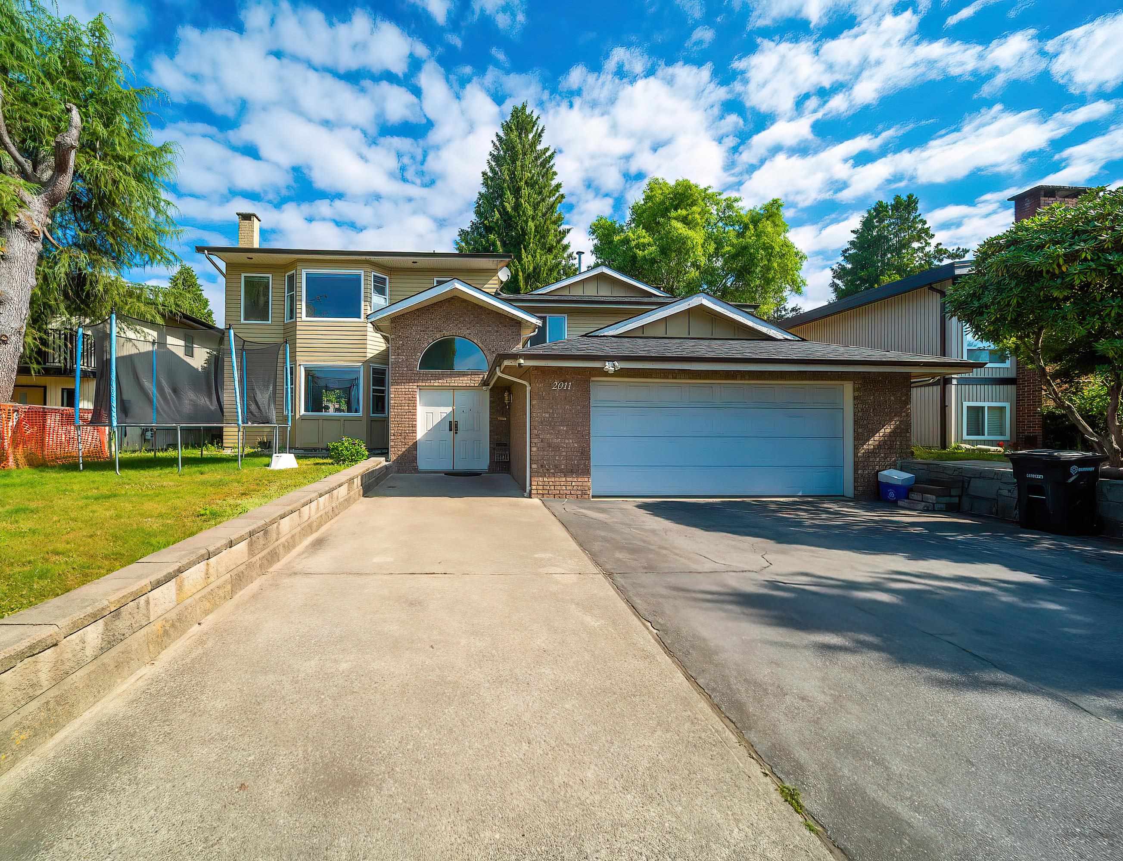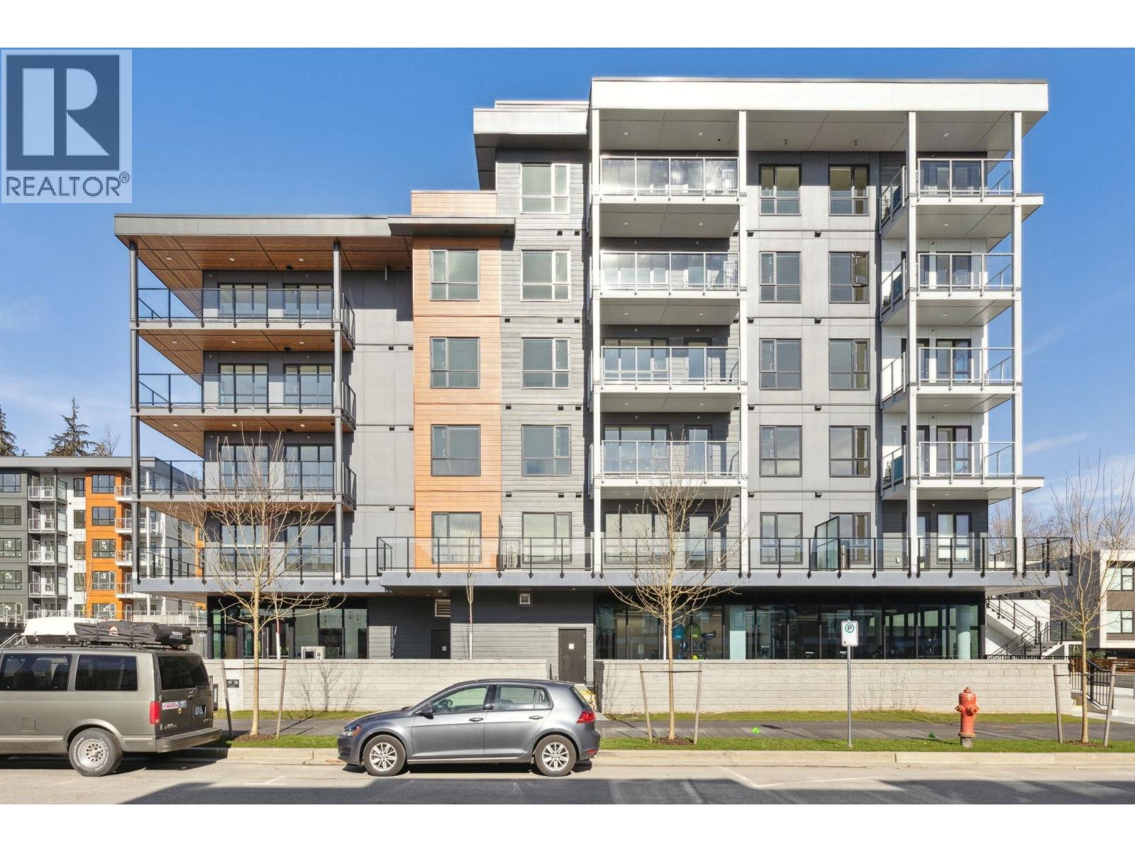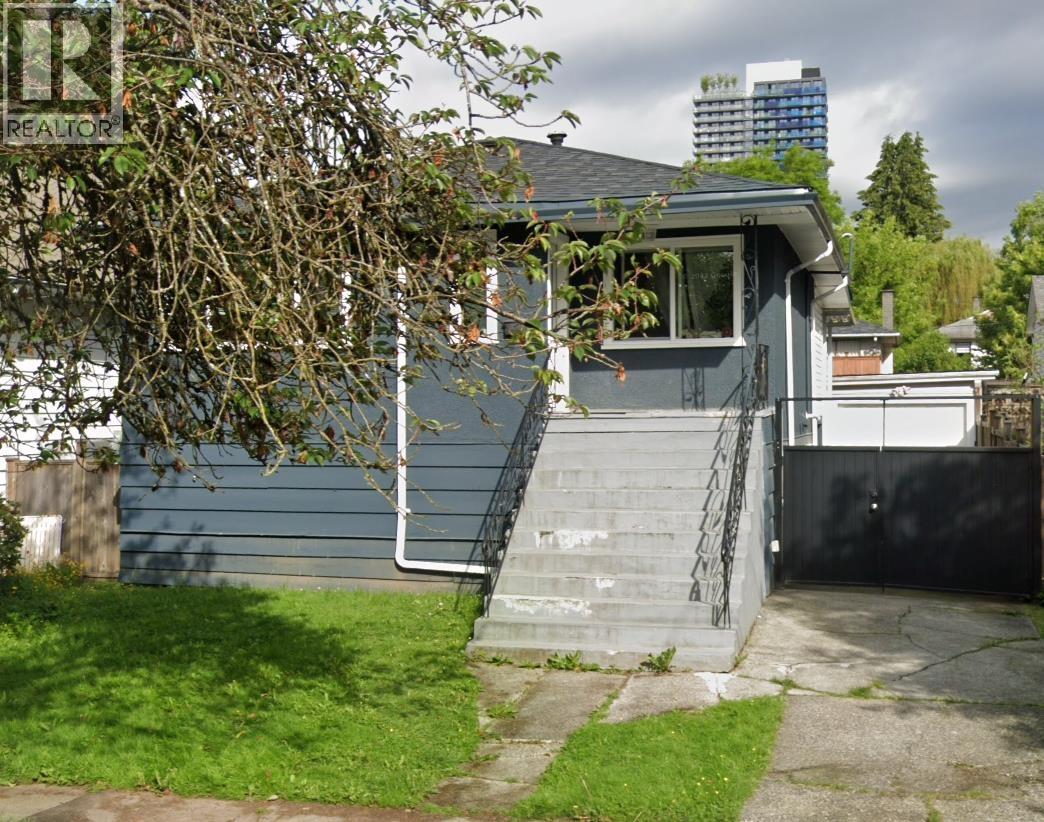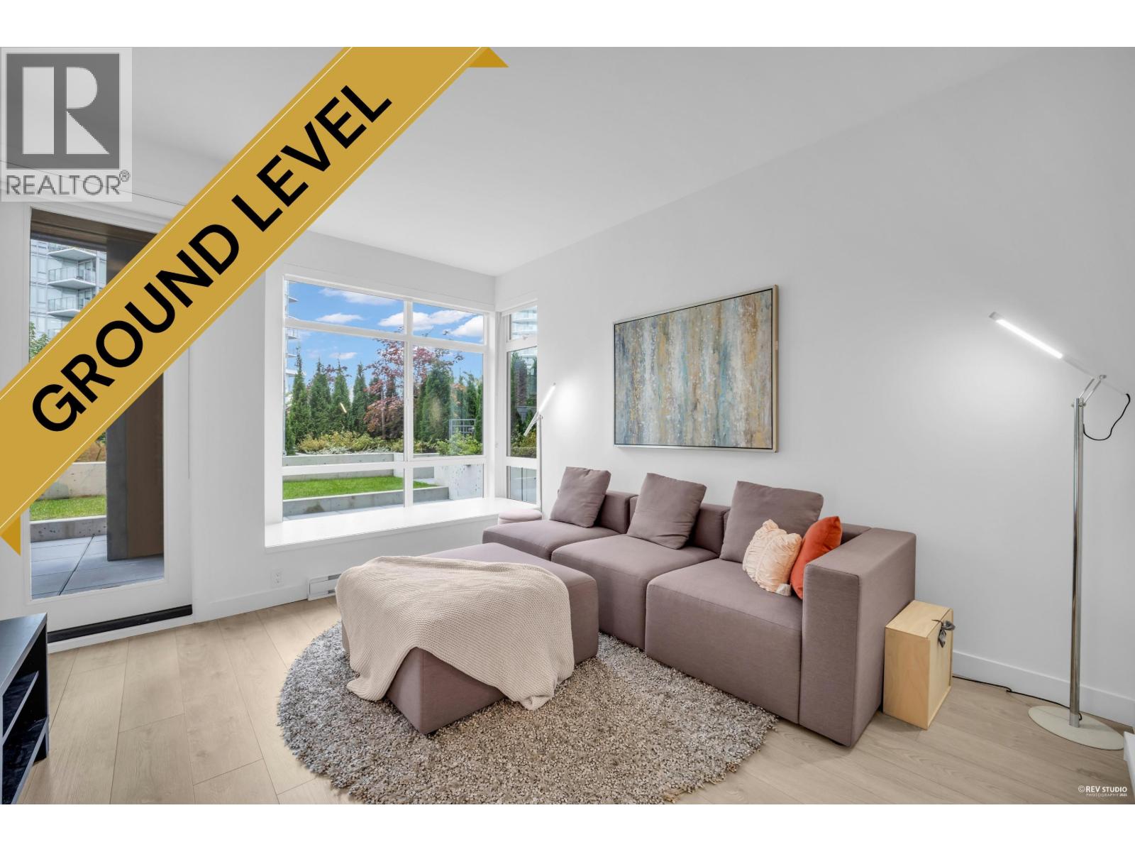Select your Favourite features
- Houseful
- BC
- Burnaby
- Sperling-Broadway
- 2011 Paulus Crescent

2011 Paulus Crescent
For Sale
137 Days
$1,999,000 $99K
$2,098,000
4 beds
4 baths
2,601 Sqft
2011 Paulus Crescent
For Sale
137 Days
$1,999,000 $99K
$2,098,000
4 beds
4 baths
2,601 Sqft
Highlights
Description
- Home value ($/Sqft)$807/Sqft
- Time on Houseful
- Property typeResidential
- Style4 level split
- Neighbourhood
- CommunityShopping Nearby
- Median school Score
- Year built1972
- Mortgage payment
Discover this serene property in the desirable Montecito area of North Burnaby! This expansive 4-level split residence boasts a sunny south-facing orientation, flooding the interior with an abundance of natural light. The well-designed layout features an impressive 12' high entry foyer, Huge and spacious living areas, 4 bedrooms plus a den, and 3.5 bathrooms. Additional highlights include a double garage, generous 4' crawl space, and convenient garden shed. Meticulously maintained and thoughtfully updated over time, the home features SS appliances, newer fences, new roof, new heat pump with heating and cooling, new windows, and a new hot water tank, EV CHARGER. Perfectly situated for easy access to SFU, Brentwood Mall, Burnaby Mountain Golf Course, transit options. Offers on Jun/17.
MLS®#R3012181 updated 3 months ago.
Houseful checked MLS® for data 3 months ago.
Home overview
Amenities / Utilities
- Heat source Electric, heat pump
- Sewer/ septic Sanitary sewer
Exterior
- Construction materials
- Foundation
- Roof
- # parking spaces 6
- Parking desc
Interior
- # full baths 3
- # half baths 1
- # total bathrooms 4.0
- # of above grade bedrooms
- Appliances Washer/dryer, dishwasher, refrigerator, stove
Location
- Community Shopping nearby
- Area Bc
- View Yes
- Water source Public
- Zoning description R1
Lot/ Land Details
- Lot dimensions 7260.0
Overview
- Lot size (acres) 0.17
- Basement information Full
- Building size 2601.0
- Mls® # R3012181
- Property sub type Single family residence
- Status Active
- Tax year 2024
Rooms Information
metric
- Bedroom 2.337m X 4.648m
Level: Above - Walk-in closet 1.626m X 2.057m
Level: Above - Primary bedroom 5.08m X 5.436m
Level: Above - Bedroom 3.2m X 3.124m
Level: Above - Bedroom 3.251m X 3.124m
Level: Above - Dining room 3.073m X 2.946m
Level: Main - Laundry 1.93m X 4.216m
Level: Main - Living room 4.013m X 6.883m
Level: Main - Nook 2.261m X 2.235m
Level: Main - Foyer 4.623m X 2.819m
Level: Main - Den 2.946m X 2.616m
Level: Main - Kitchen 3.251m X 3.099m
Level: Main - Family room 4.166m X 6.833m
Level: Main
SOA_HOUSEKEEPING_ATTRS
- Listing type identifier Idx

Lock your rate with RBC pre-approval
Mortgage rate is for illustrative purposes only. Please check RBC.com/mortgages for the current mortgage rates
$-5,595
/ Month25 Years fixed, 20% down payment, % interest
$
$
$
%
$
%

Schedule a viewing
No obligation or purchase necessary, cancel at any time
Nearby Homes
Real estate & homes for sale nearby









