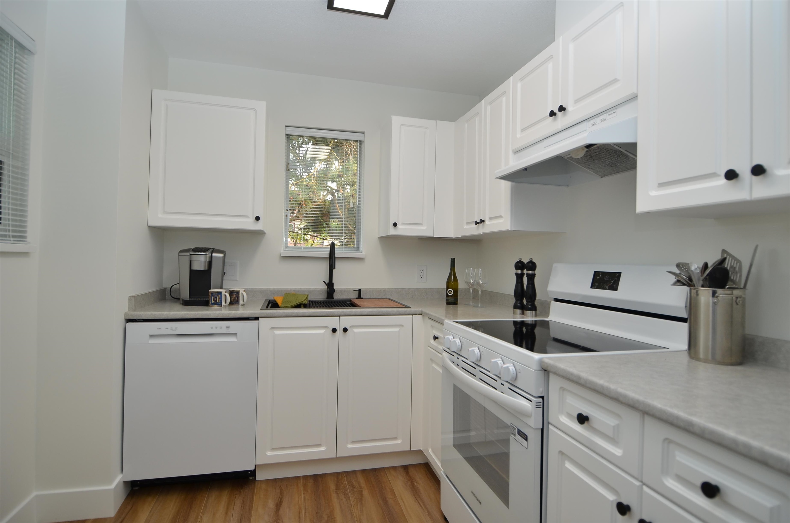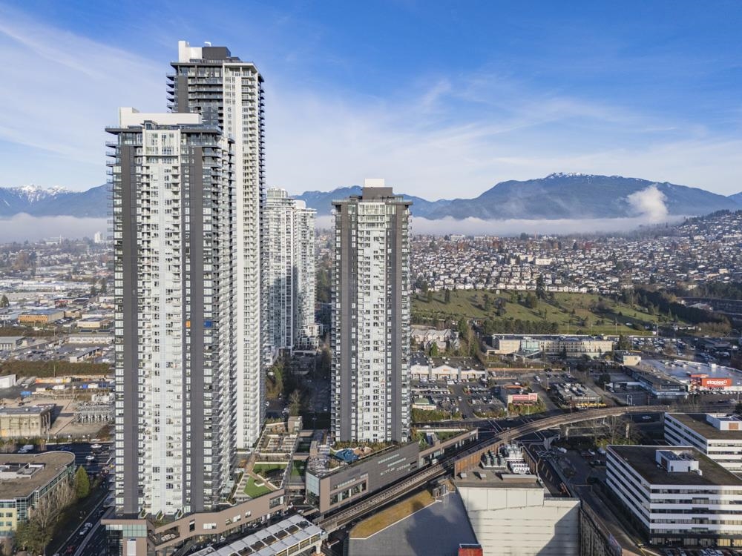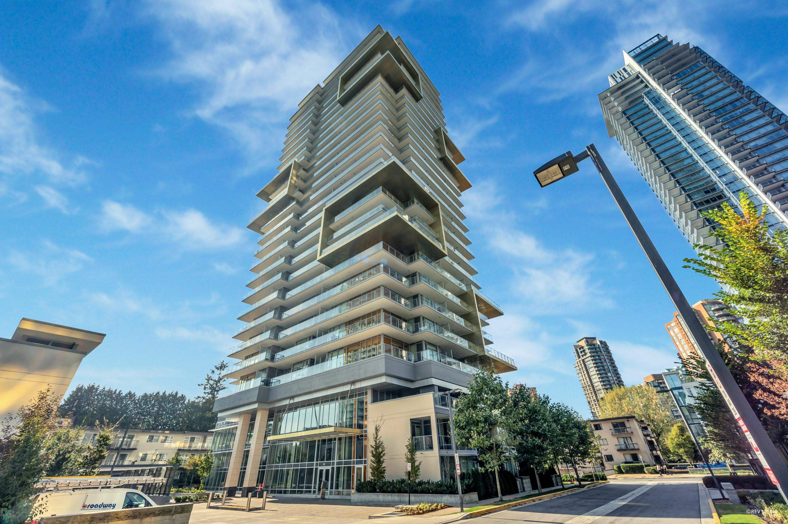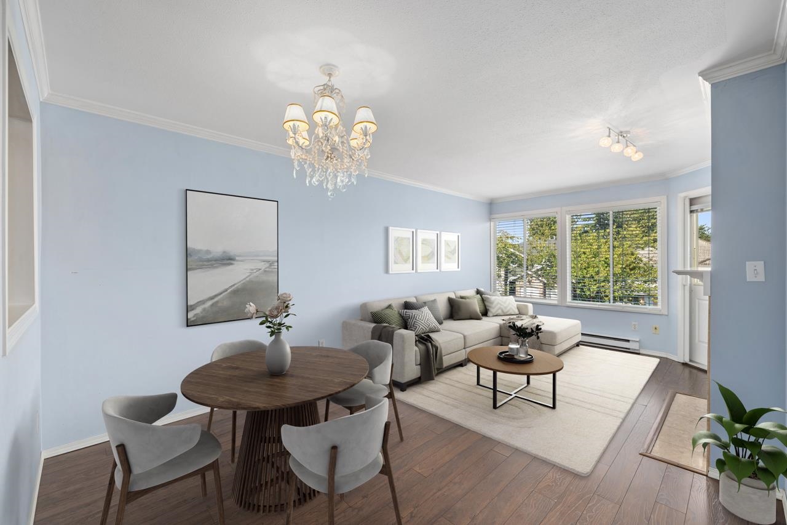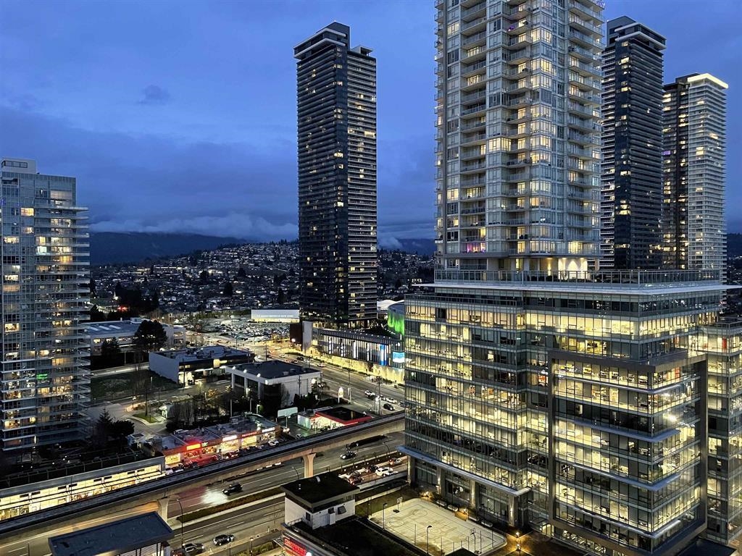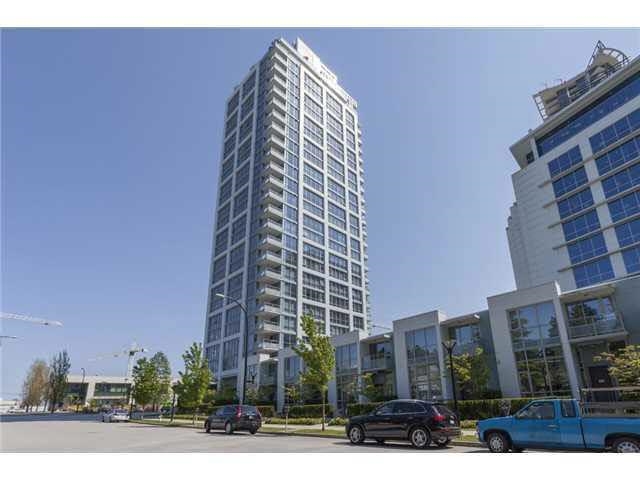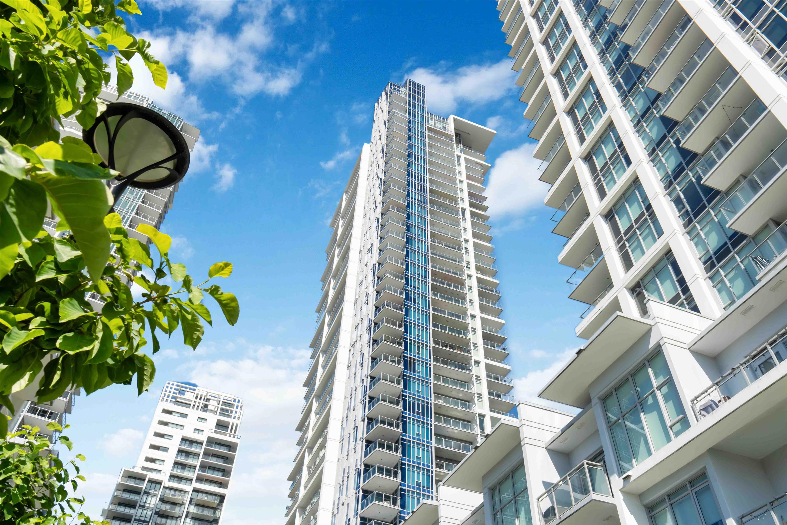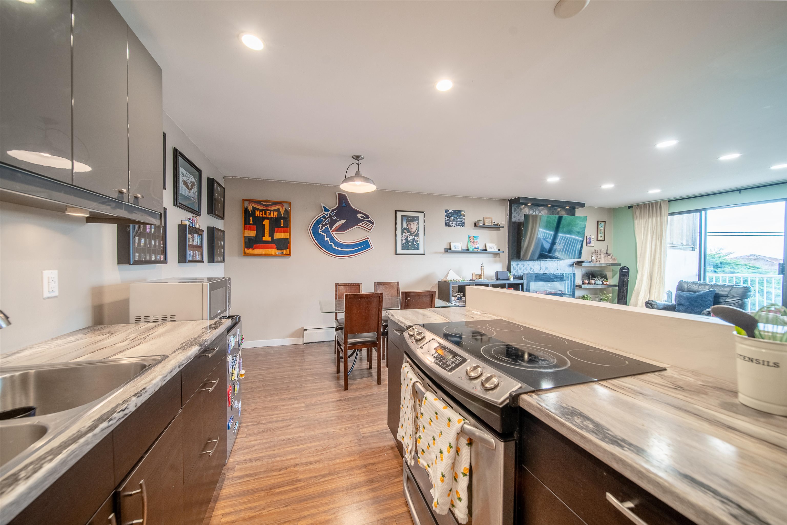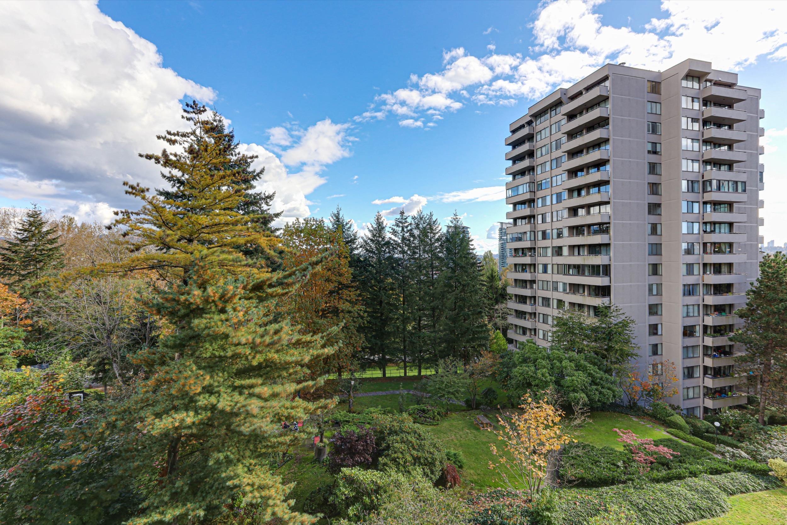
Highlights
Description
- Home value ($/Sqft)$469/Sqft
- Time on Houseful
- Property typeResidential
- Neighbourhood
- CommunityShopping Nearby
- Median school Score
- Year built1976
- Mortgage payment
BREATHTAKING MOUNTAIN & CITY VIEWS! LARGE 2 BDR, 1 1/2 BHR affordable condo in Brentwood Park. Meticulously maintained 1353 sf home with enclosed (has permit from strata) over-sized Solarium- access from living & master bedroom. Laminate flooring, updated kitchen cabinets + appliances and bathrooms. The KING SIZE Primary bedroom 18'3 X 10'4 has 2 large closets. Centrally yet serenely located on a private and quiet block, close to Holdom Station, Brentwood Mall, Brentwood Park Elementary and Alpha Secondary schools. Easy access to Lougheed HWY and HWY #1. AMENITIES include: on-site caretaker, outdoor pool, sauna, clubhouse. Proactive strata have handled major updates like elevators, pool, roof, re-piping, underground parking membrane, exterior paint, boilers. Fees include heat & hot water!
Home overview
- Heat source Baseboard, hot water
- Sewer/ septic Public sewer, sanitary sewer, storm sewer
- Construction materials
- Foundation
- # parking spaces 1
- Parking desc
- # full baths 1
- # half baths 1
- # total bathrooms 2.0
- # of above grade bedrooms
- Appliances Dishwasher, refrigerator, stove
- Community Shopping nearby
- Area Bc
- View Yes
- Water source Public
- Zoning description Rm5
- Basement information None
- Building size 1353.0
- Mls® # R3039484
- Property sub type Apartment
- Status Active
- Tax year 2024
- Living room 3.759m X 5.74m
Level: Main - Kitchen 2.515m X 2.87m
Level: Main - Dining room 2.515m X 2.769m
Level: Main - Solarium 2.057m X 6.858m
Level: Main - Primary bedroom 3.15m X 5.563m
Level: Main - Bedroom 3.048m X 3.2m
Level: Main - Foyer 1.6m X 2.057m
Level: Main
- Listing type identifier Idx

$-1,693
/ Month

