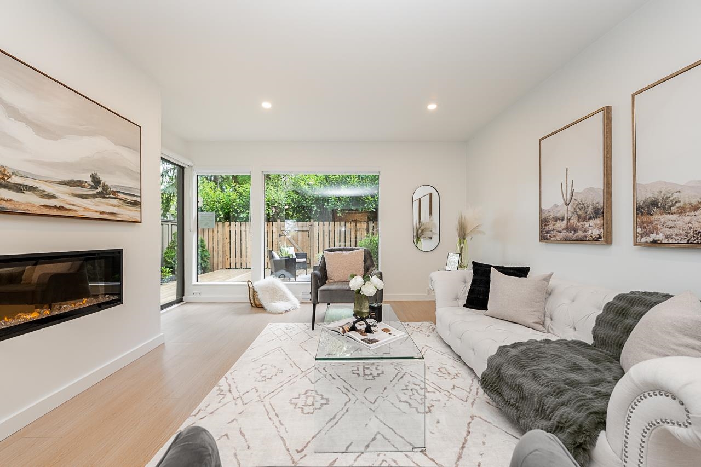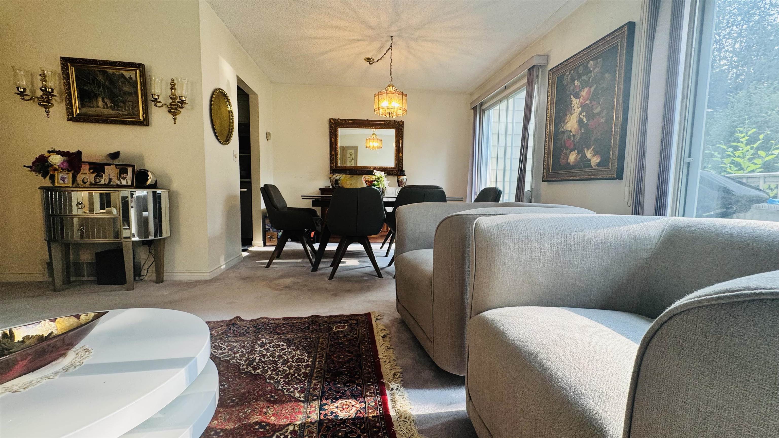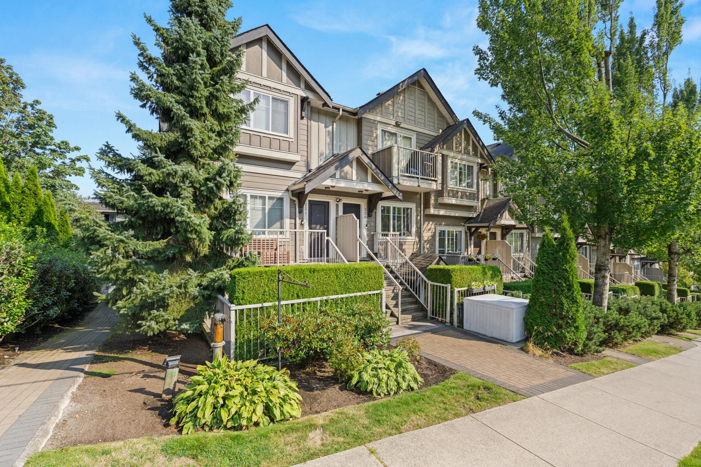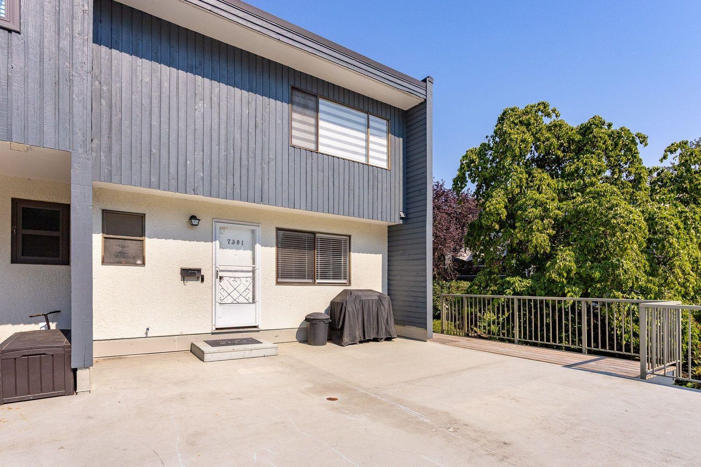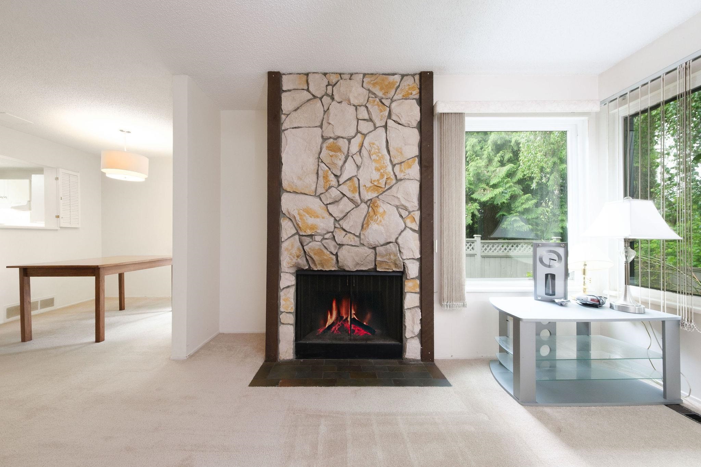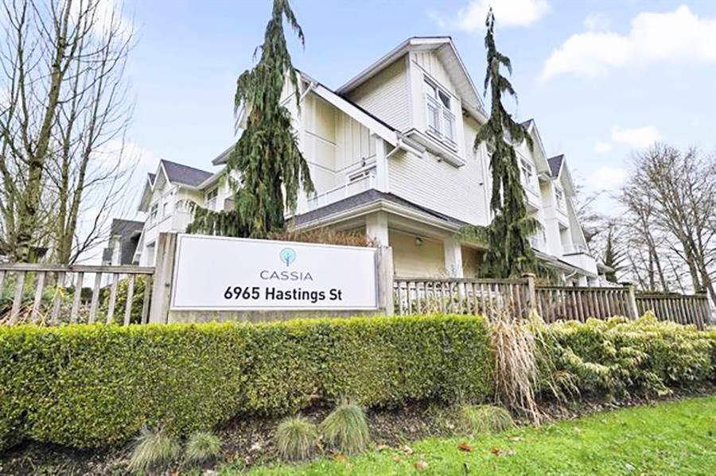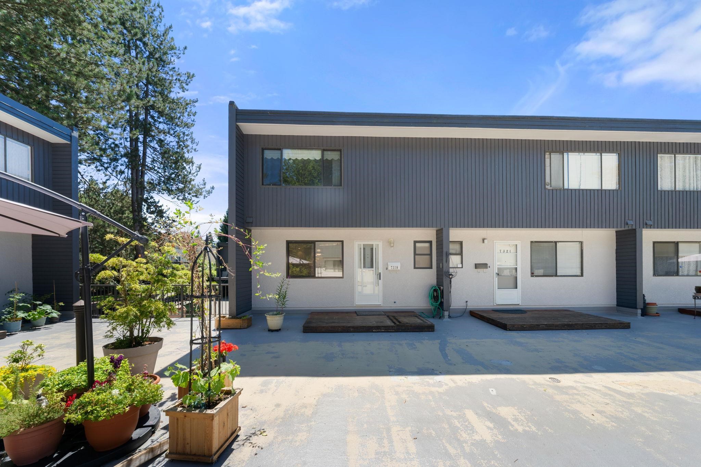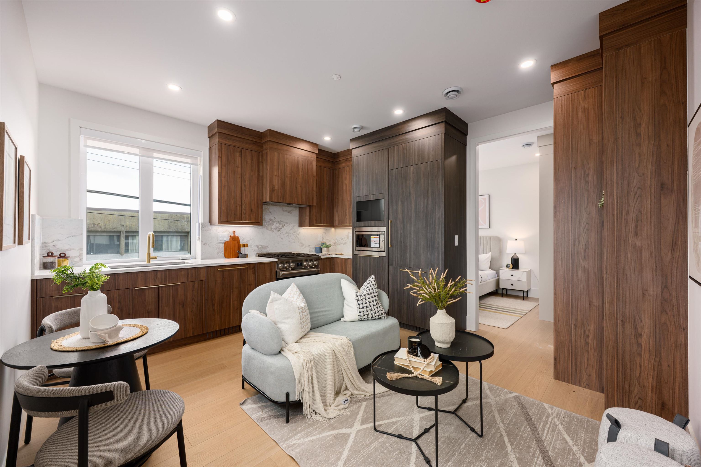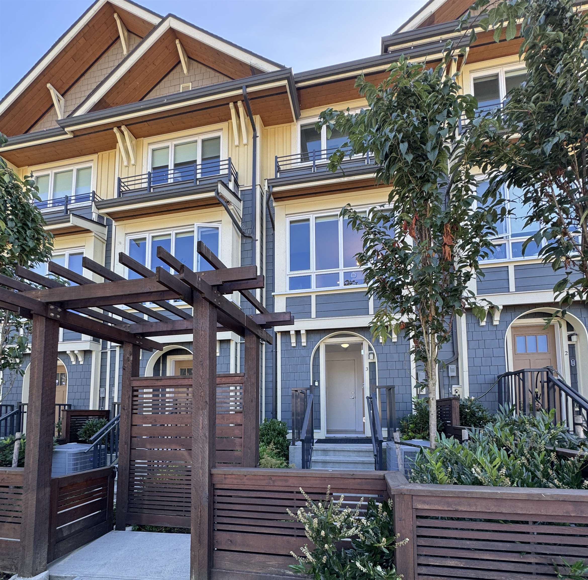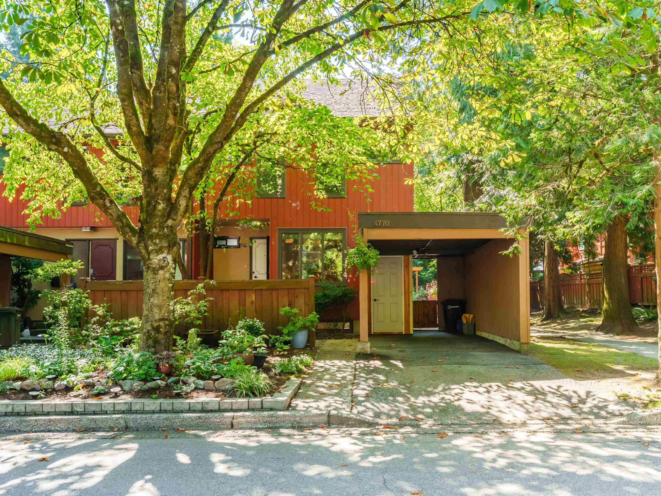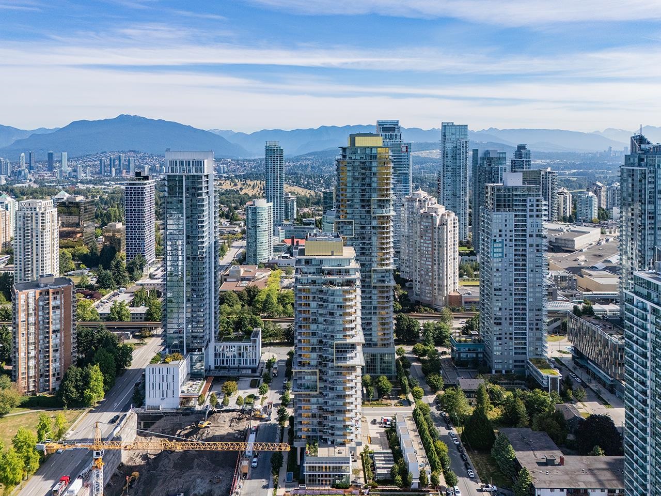- Houseful
- BC
- Burnaby
- Parkcrest-Aubrey
- 2028 Springer Avenue
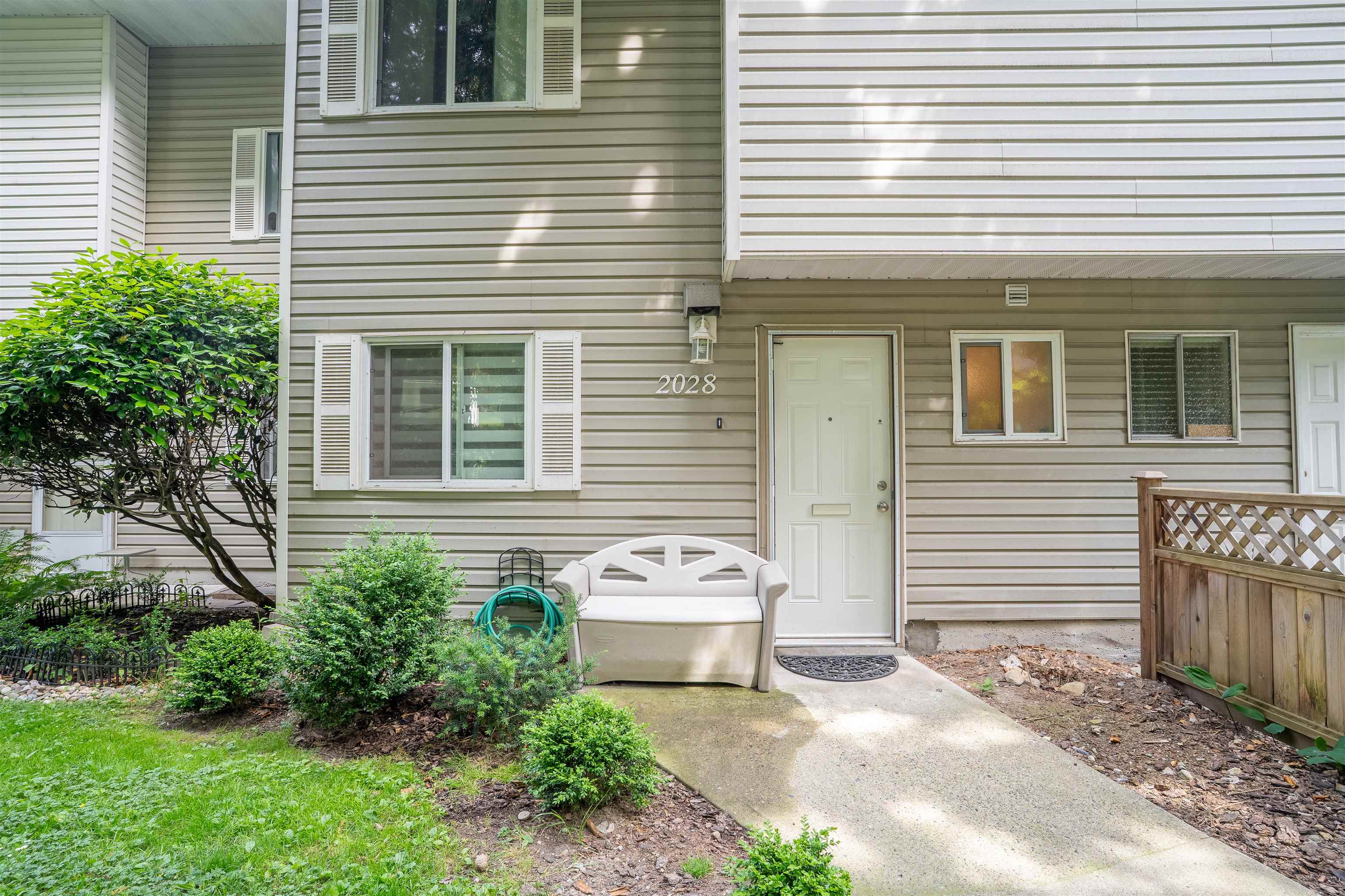
2028 Springer Avenue
2028 Springer Avenue
Highlights
Description
- Home value ($/Sqft)$544/Sqft
- Time on Houseful
- Property typeResidential
- Neighbourhood
- CommunityShopping Nearby
- Median school Score
- Year built1975
- Mortgage payment
Stellar 4-bed plus rec rm townhome offering over 2,000 sq.ft. of renovated living space in a highly central Bnby location. Feat. include new windows, Spa oasis bathrm, PEX piping, new flring throughout the home incl hardwood/tiles, recessed lighting, solid wood doors, upgraded baseboards, & upgraded electrical panel; the list goes on! The spacious layout includes double French doors that leads out to a large sun deck, perfect for relaxing/entertaining. Bsmt is ready for a suite w/rough-ins for a kitchen - hotplate only & EV OR Convert back to garage. Close to schools, parks, Brentwood Mall, and major transit routes, w/ quick access to Hwy 1 and Holdom Stn. This move-in-ready home offers a peace of mind, comfort, & convenience for growing families. Open House- Sat/Sun-Aug 16/17, 2:30-3:30pm
Home overview
- Heat source Forced air
- Sewer/ septic Public sewer, sanitary sewer, storm sewer
- Construction materials
- Foundation
- Roof
- Parking desc
- # full baths 3
- # half baths 1
- # total bathrooms 4.0
- # of above grade bedrooms
- Appliances Washer/dryer, dishwasher, refrigerator, stove, microwave, range top
- Community Shopping nearby
- Area Bc
- Subdivision
- Water source Public
- Zoning description Rm1
- Directions 9bf58ab6897d03a6d284db31ec0e5965
- Basement information Finished, exterior entry
- Building size 2111.0
- Mls® # R3030551
- Property sub type Townhouse
- Status Active
- Virtual tour
- Tax year 2024
- Family room 5.283m X 5.436m
- Bedroom 3.886m X 4.242m
- Laundry 1.499m X 2.642m
- Den 3.531m X 4.445m
- Bedroom 2.591m X 4.14m
Level: Above - Primary bedroom 2.769m X 4.293m
Level: Above - Bedroom 2.616m X 3.15m
Level: Above - Walk-in closet 2.261m X 2.438m
Level: Above - Foyer 1.092m X 2.616m
Level: Main - Living room 4.343m X 4.699m
Level: Main - Dining room 2.845m X 4.013m
Level: Main - Kitchen 2.946m X 3.759m
Level: Main
- Listing type identifier Idx

$-3,064
/ Month

