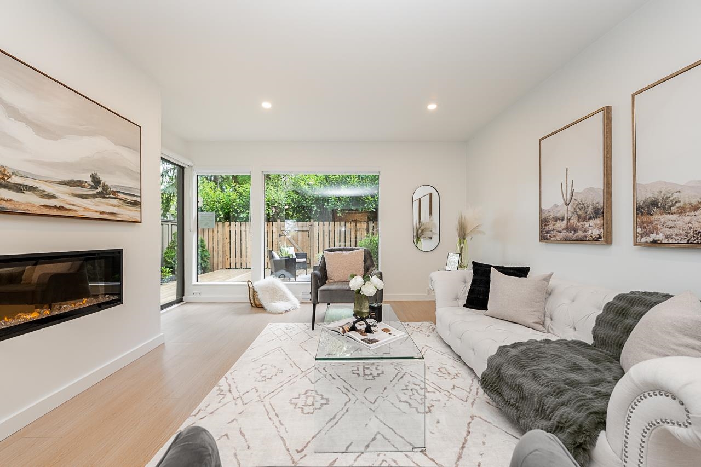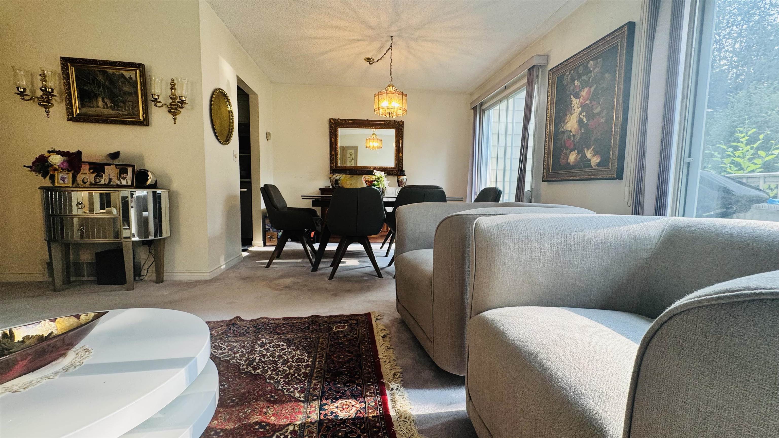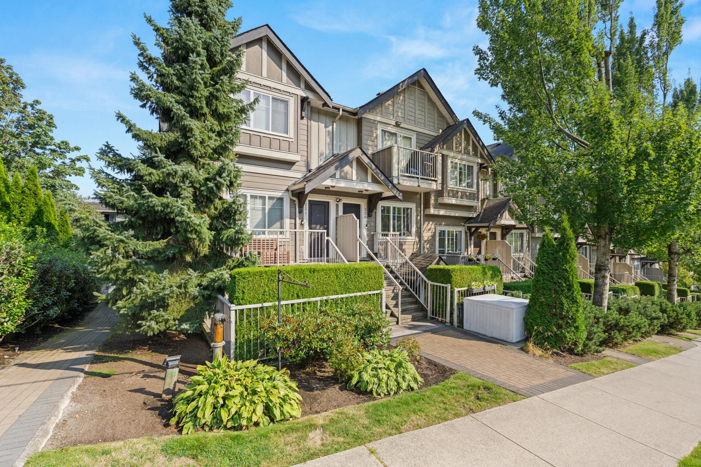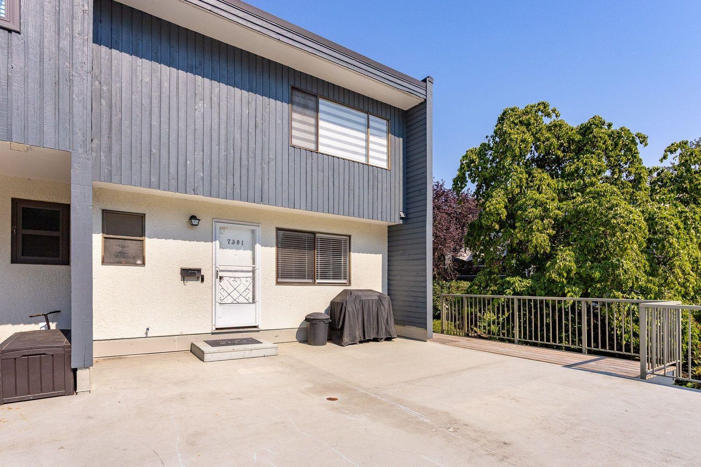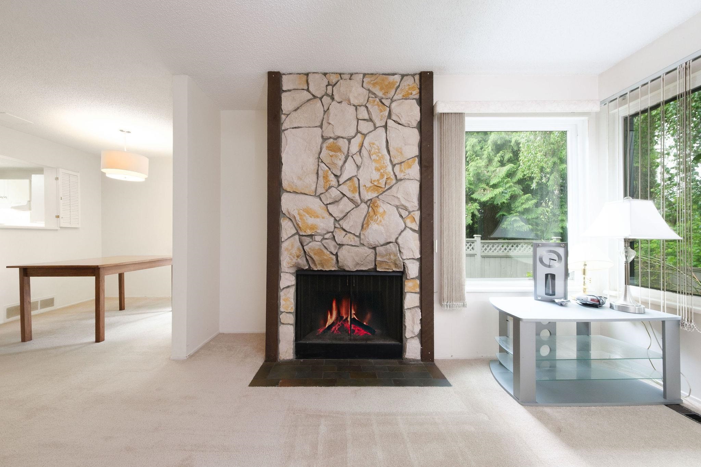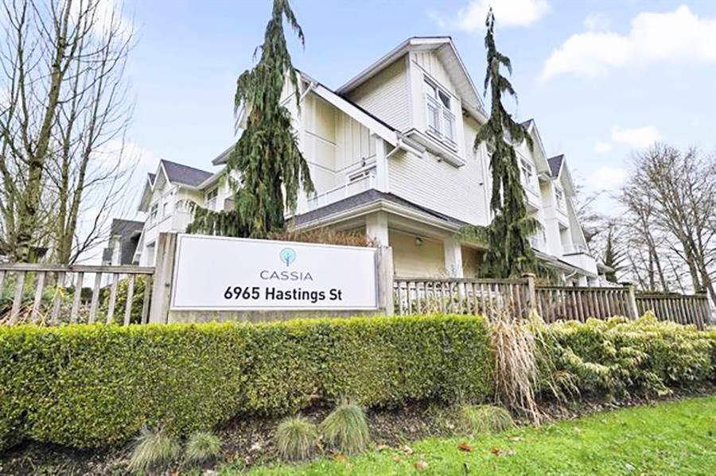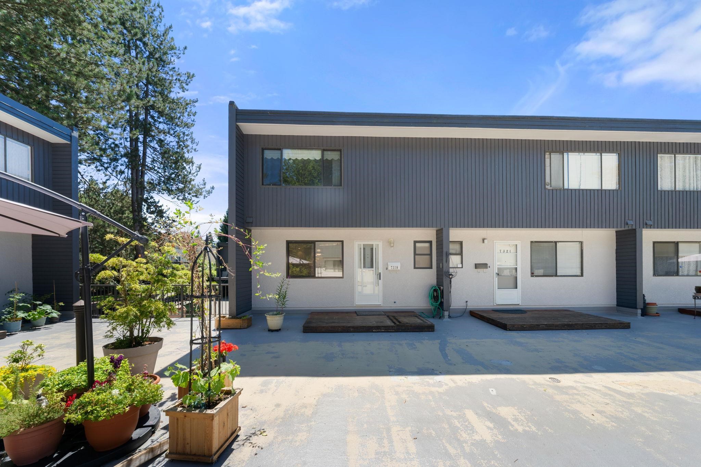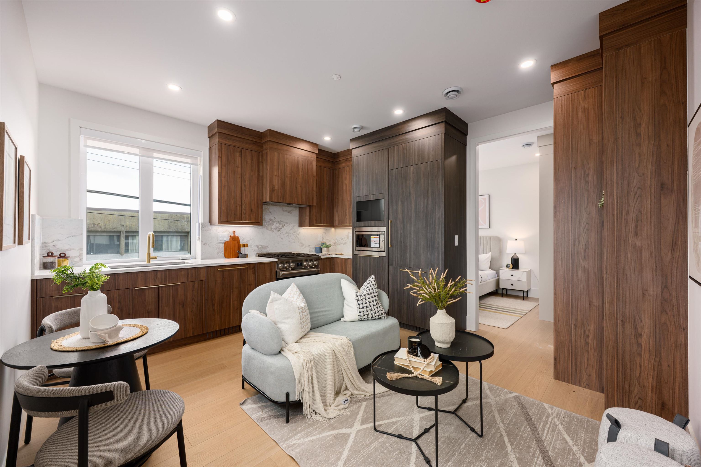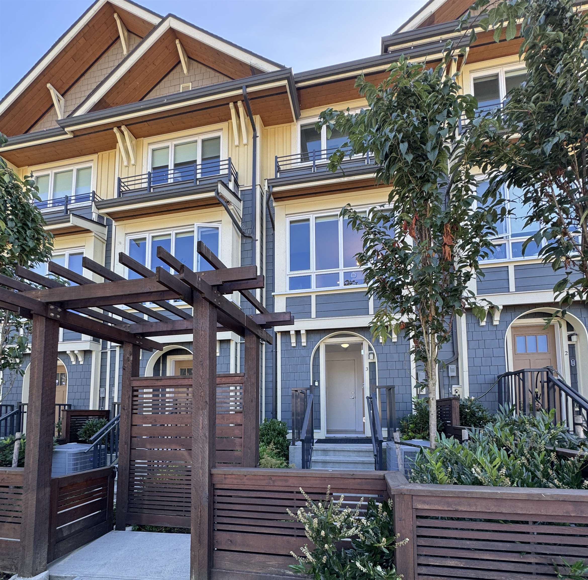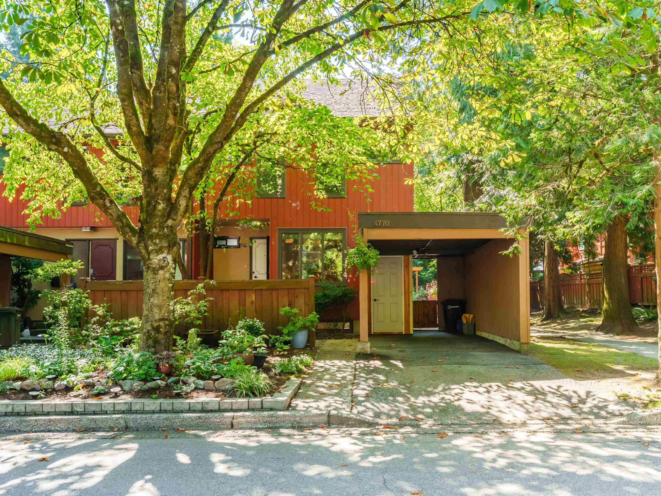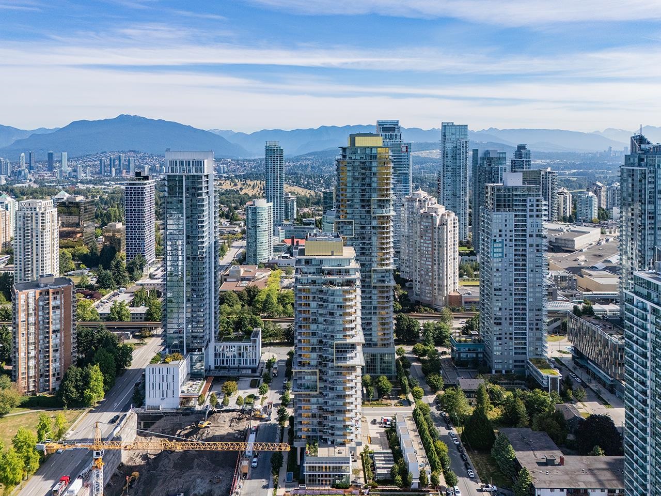- Houseful
- BC
- Burnaby
- Parkcrest-Aubrey
- 2068 Springer Avenue
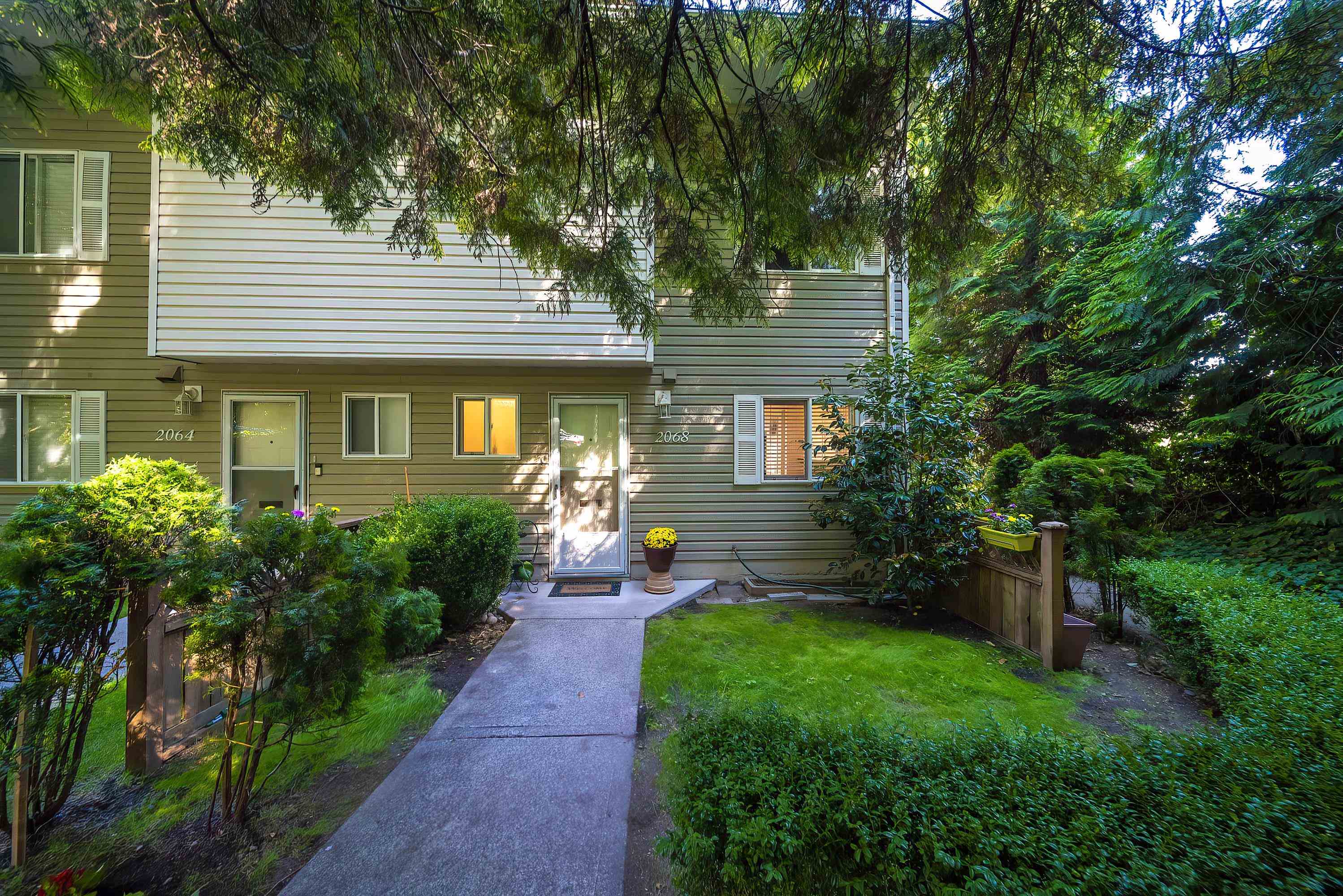
2068 Springer Avenue
For Sale
24 Days
$1,049,000 $69K
$980,000
4 beds
3 baths
2,141 Sqft
2068 Springer Avenue
For Sale
24 Days
$1,049,000 $69K
$980,000
4 beds
3 baths
2,141 Sqft
Highlights
Description
- Home value ($/Sqft)$458/Sqft
- Time on Houseful
- Property typeResidential
- Neighbourhood
- CommunityShopping Nearby
- Median school Score
- Year built1973
- Mortgage payment
Exceptional Opportunity in Prime Burnaby Location! This spacious and move-in ready 4bed 3bath townhouse, ideally located just steps from Holdom SkyTrain Station, Parkcrest elem, BBY North Secondary, Costco, and Brentwood Mall. Easy access to major highways. Recent Upgrades Include: New flooring , refreshed kit cabinets, fresh paint, updated bathroom. This END UNIT is bathed in sunlight all day. The top-flr loft features a wet bar, storage, and opens to 17' x 12' rooftop patio, the loft can be easily transformed into a 5th bedroom. The basement incl a bdrm, a rec room (ideal as a living room or sec bdrm), a 3-piece bathroom, laundry area, storage and seperate entrance. Large front yard for gardening, easy access to trails.
MLS®#R3036378 updated 2 days ago.
Houseful checked MLS® for data 2 days ago.
Home overview
Amenities / Utilities
- Heat source Forced air, natural gas
- Sewer/ septic Public sewer, sanitary sewer
Exterior
- # total stories 4.0
- Construction materials
- Foundation
- Roof
- Parking desc
Interior
- # full baths 2
- # half baths 1
- # total bathrooms 3.0
- # of above grade bedrooms
- Appliances Washer/dryer, dishwasher, refrigerator, stove
Location
- Community Shopping nearby
- Area Bc
- Water source Public
- Zoning description /
Overview
- Basement information Finished
- Building size 2141.0
- Mls® # R3036378
- Property sub type Townhouse
- Status Active
- Tax year 2024
Rooms Information
metric
- Storage 1.956m X 5.258m
- Loft 3.378m X 5.258m
- Flex room 1.88m X 2.819m
- Primary bedroom 3.988m X 4.166m
Level: Above - Bedroom 2.819m X 3.581m
Level: Above - Bedroom 2.261m X 3.124m
Level: Above - Bedroom 4.47m X 5.131m
Level: Basement - Laundry 1.549m X 1.956m
Level: Basement - Recreation room 3.353m X 3.607m
Level: Basement - Storage 1.499m X 3.734m
Level: Basement - Dining room 2.718m X 3.861m
Level: Main - Living room 3.683m X 5.182m
Level: Main - Kitchen 2.489m X 2.946m
Level: Main - Foyer 1.143m X 2.591m
Level: Main
SOA_HOUSEKEEPING_ATTRS
- Listing type identifier Idx

Lock your rate with RBC pre-approval
Mortgage rate is for illustrative purposes only. Please check RBC.com/mortgages for the current mortgage rates
$-2,613
/ Month25 Years fixed, 20% down payment, % interest
$
$
$
%
$
%

Schedule a viewing
No obligation or purchase necessary, cancel at any time

