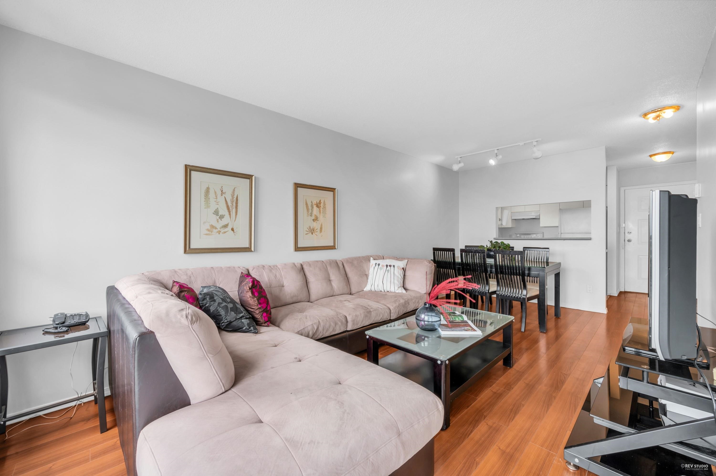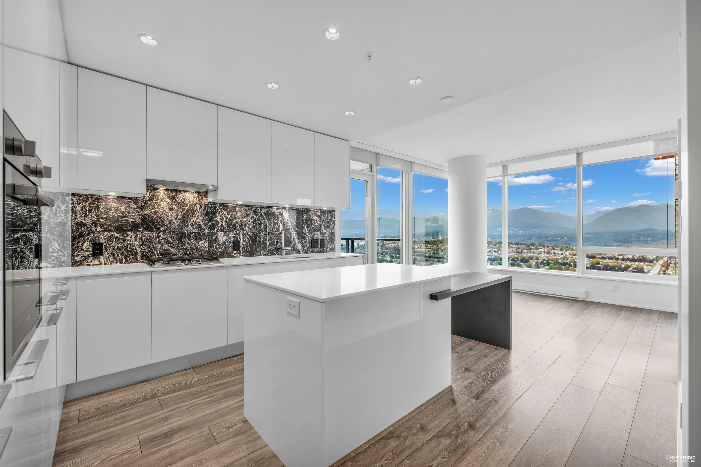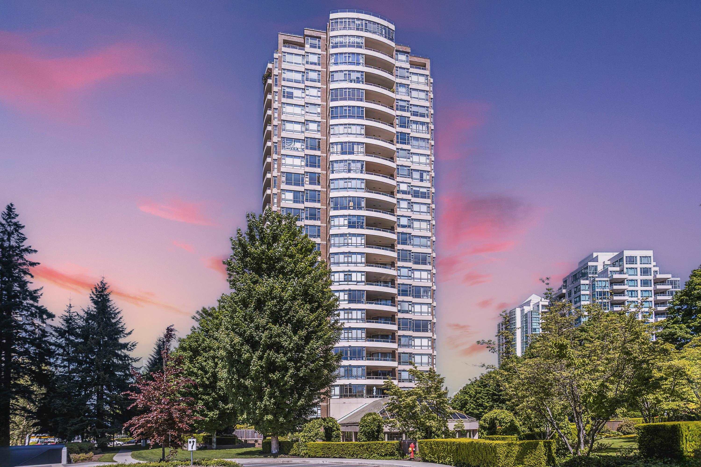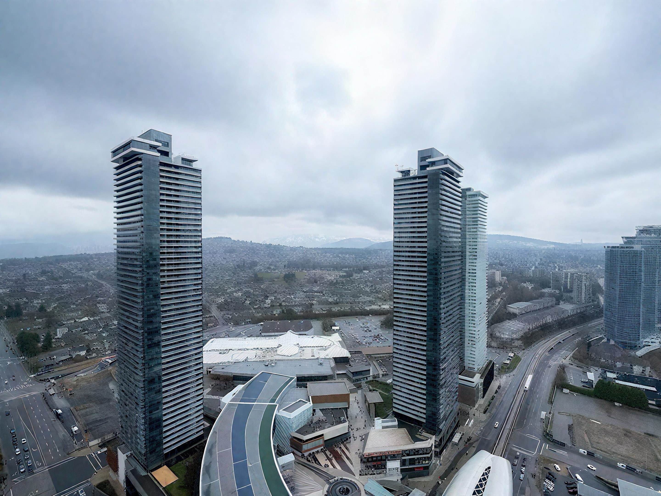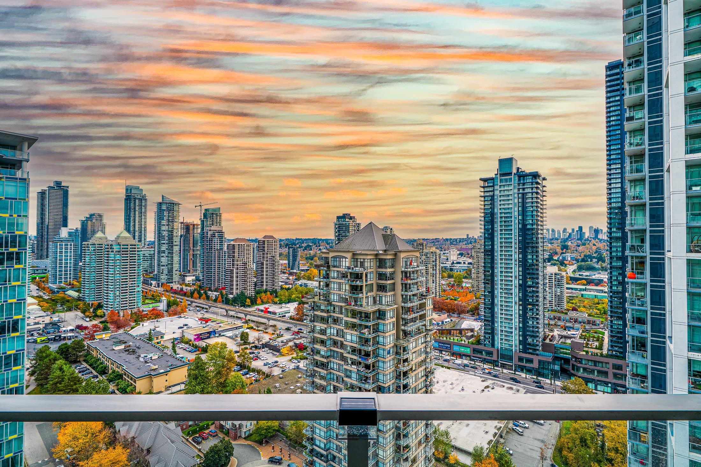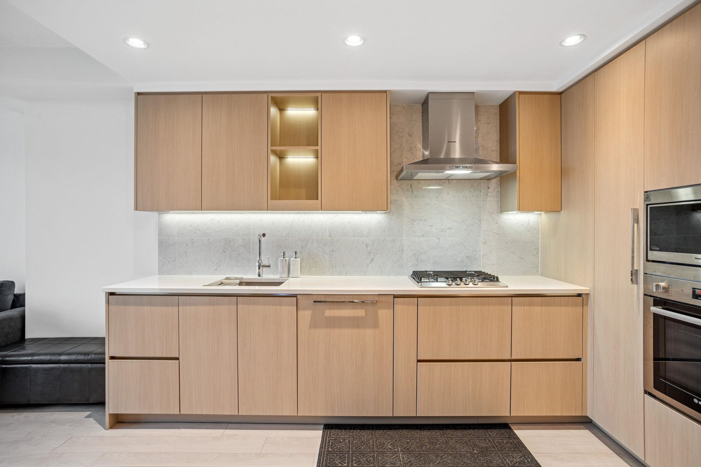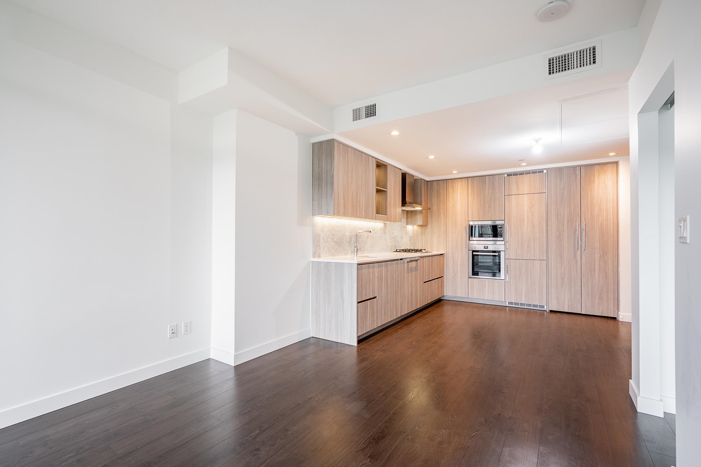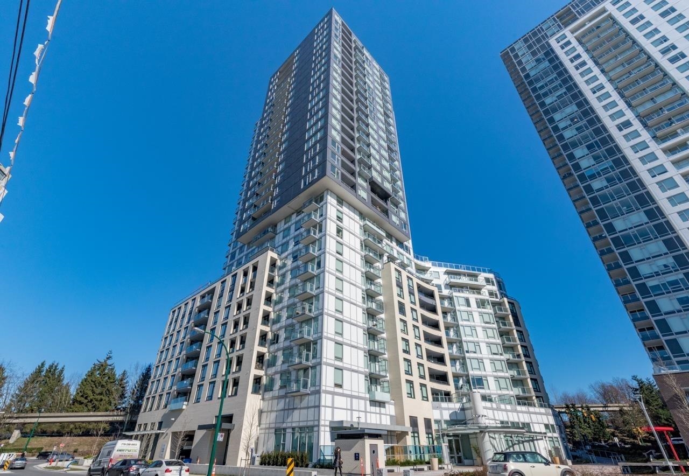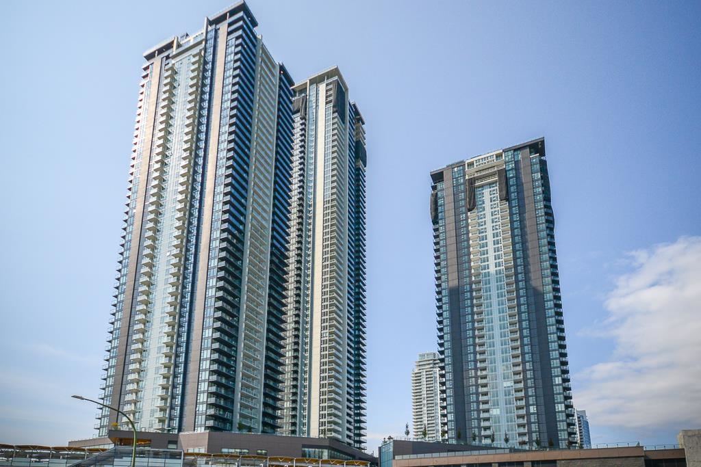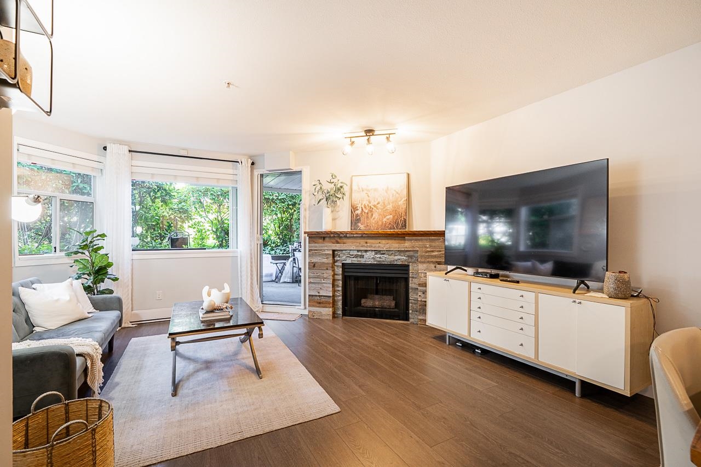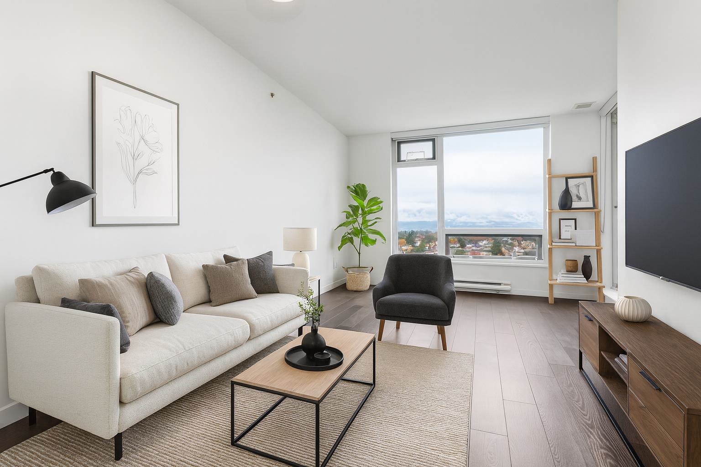Select your Favourite features
- Houseful
- BC
- Burnaby
- West Central Valley
- 2077 Rosser Avenue #2604
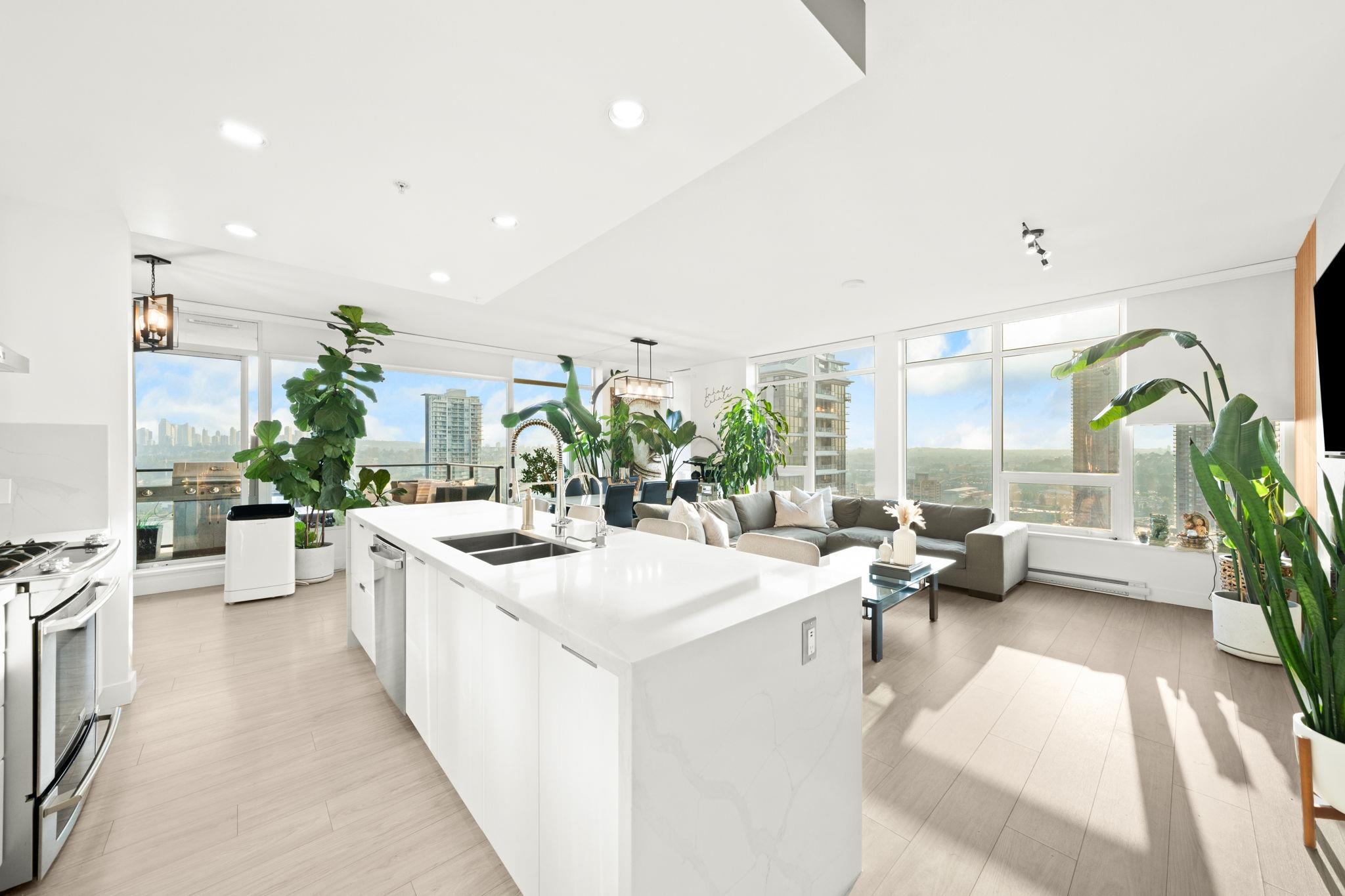
Highlights
Description
- Home value ($/Sqft)$845/Sqft
- Time on Houseful
- Property typeResidential
- Neighbourhood
- CommunityShopping Nearby
- Median school Score
- Year built2013
- Mortgage payment
Welcome to your very own luxurious show home up in the sky. THE BEST 2 BEDROOM & DEN FLOORPLAN IN THE BUILDING: Vantage by BOSA! This spacious CORNER residence is captivating w/ South West panoramic views of the mountains & city! Featuring: 9' Ceilings w/ Floor to Ceiling Windows & Electric Blinds, Spa-Like Bathrooms, Elegant European Chef's Gourmet Kitchen, and a generous size patio deck to enjoy BBQ'S & entertaining, giving you over 1400 sf of indoor/outdoor living! Includes: 2 PARKING & STORAGE! Amenity Rich with: Fitness Studio, Sauna, Outdoor Garden Oasis, Children's Play Area, Dog Walk & 24 hr Concierge. With Proximity to Brentwood Skytrain, Highway, Whole Foods, Restaurants & Parks, an effortless lifestyle awaits. MUST SEE VIRTUAL TOUR!
MLS®#R3058399 updated 1 week ago.
Houseful checked MLS® for data 1 week ago.
Home overview
Amenities / Utilities
- Heat source Baseboard, electric
- Sewer/ septic Public sewer, sanitary sewer
Exterior
- # total stories 33.0
- Construction materials
- Foundation
- Roof
- # parking spaces 2
- Parking desc
Interior
- # full baths 2
- # total bathrooms 2.0
- # of above grade bedrooms
- Appliances Washer/dryer, dishwasher, refrigerator, stove
Location
- Community Shopping nearby
- Area Bc
- Subdivision
- View Yes
- Water source Public
- Zoning description Rm5
- Directions 3104f0e587f16d268cec24f693393186
Overview
- Basement information None
- Building size 1288.0
- Mls® # R3058399
- Property sub type Apartment
- Status Active
- Virtual tour
- Tax year 2025
Rooms Information
metric
- Living room 4.318m X 4.42m
Level: Main - Bedroom 3.429m X 3.226m
Level: Main - Kitchen 2.515m X 3.124m
Level: Main - Primary bedroom 4.445m X 3.658m
Level: Main - Dining room 4.318m X 2.438m
Level: Main - Walk-in closet 2.108m X 2.286m
Level: Main - Foyer 2.845m X 1.27m
Level: Main - Eating area 3.912m X 2.438m
Level: Main
SOA_HOUSEKEEPING_ATTRS
- Listing type identifier Idx

Lock your rate with RBC pre-approval
Mortgage rate is for illustrative purposes only. Please check RBC.com/mortgages for the current mortgage rates
$-2,901
/ Month25 Years fixed, 20% down payment, % interest
$
$
$
%
$
%

Schedule a viewing
No obligation or purchase necessary, cancel at any time
Nearby Homes
Real estate & homes for sale nearby

