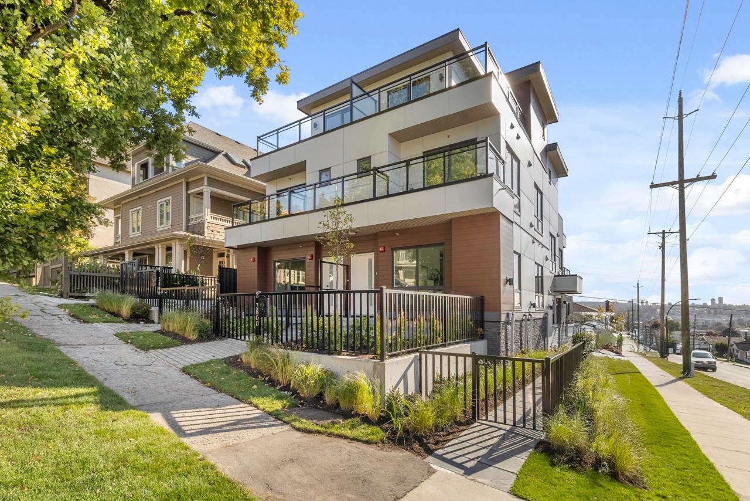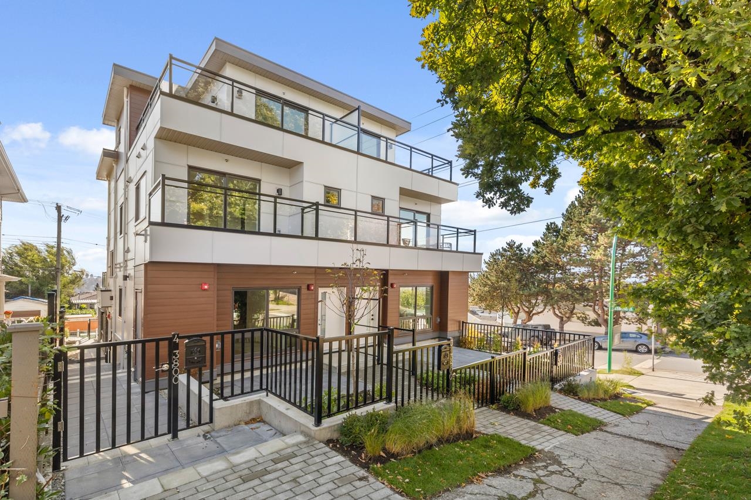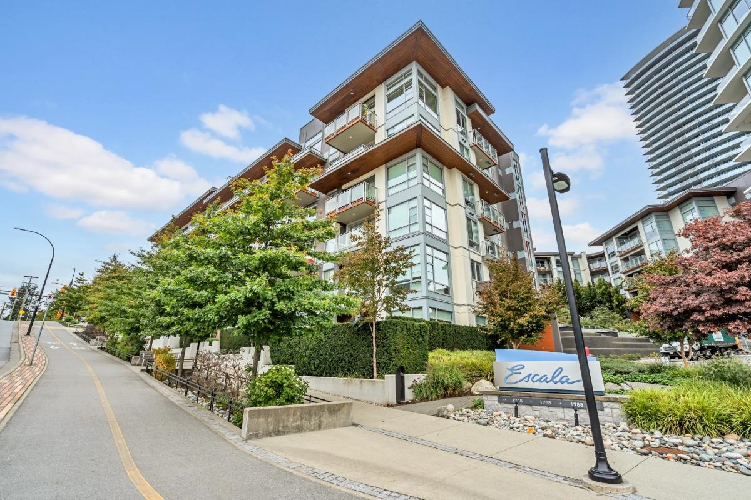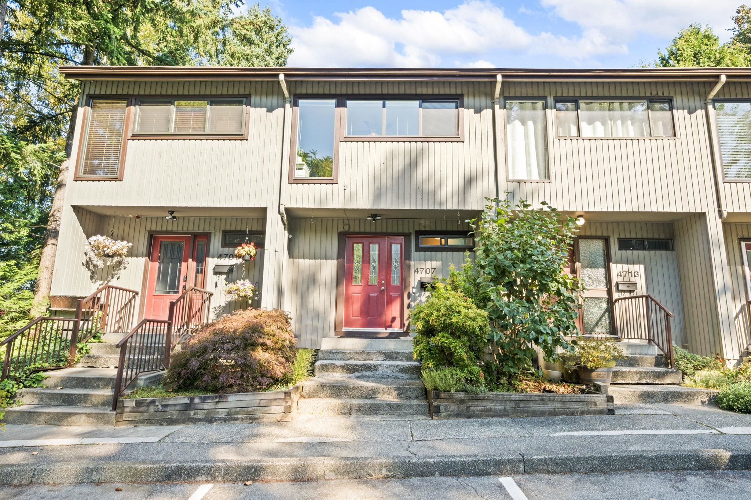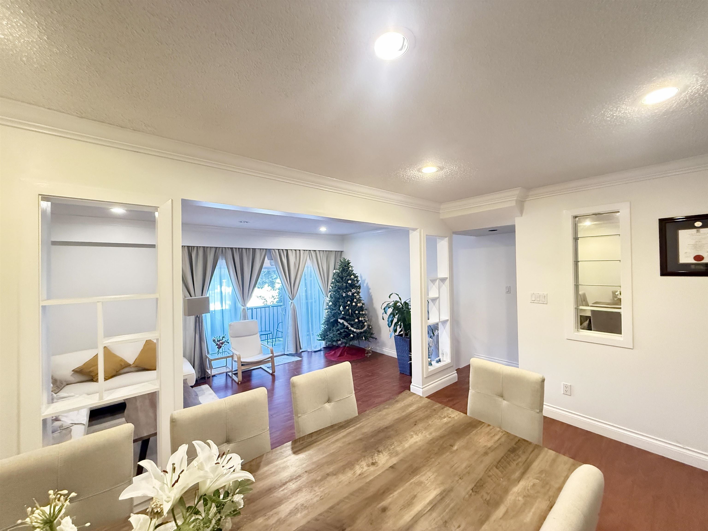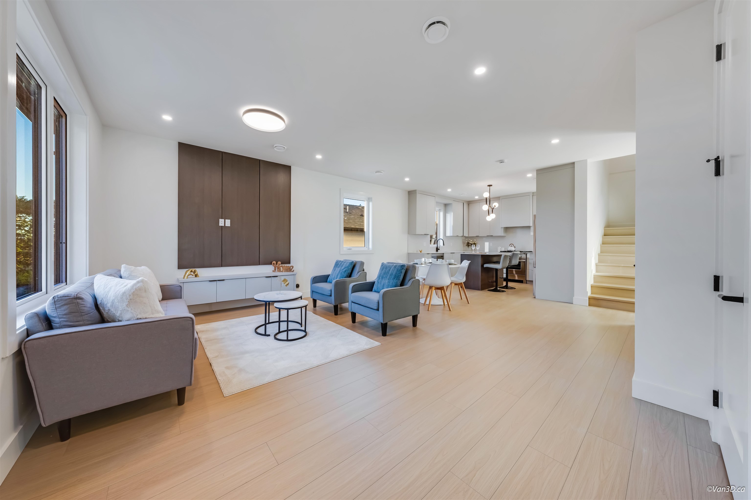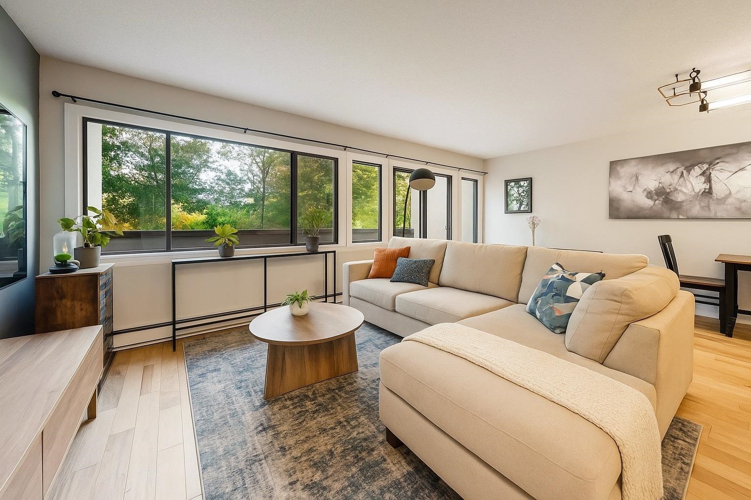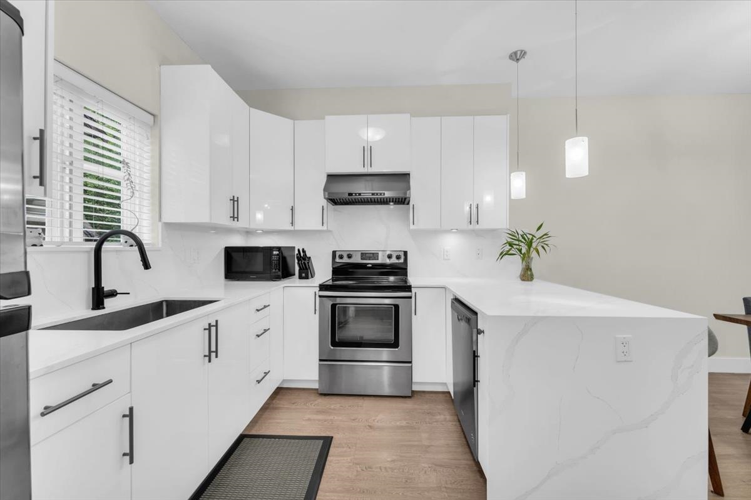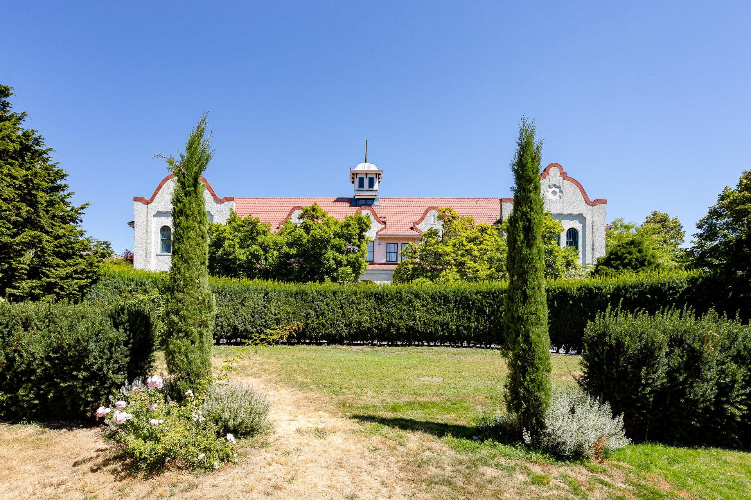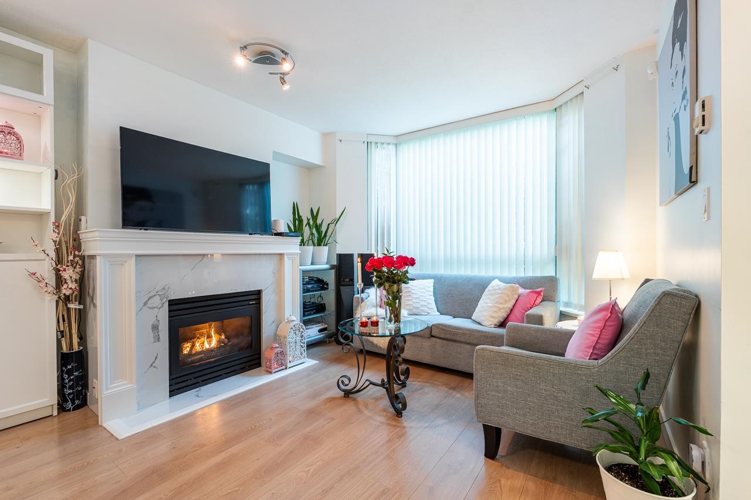- Houseful
- BC
- Burnaby
- Parkcrest-Aubrey
- 2082 Springer Avenue
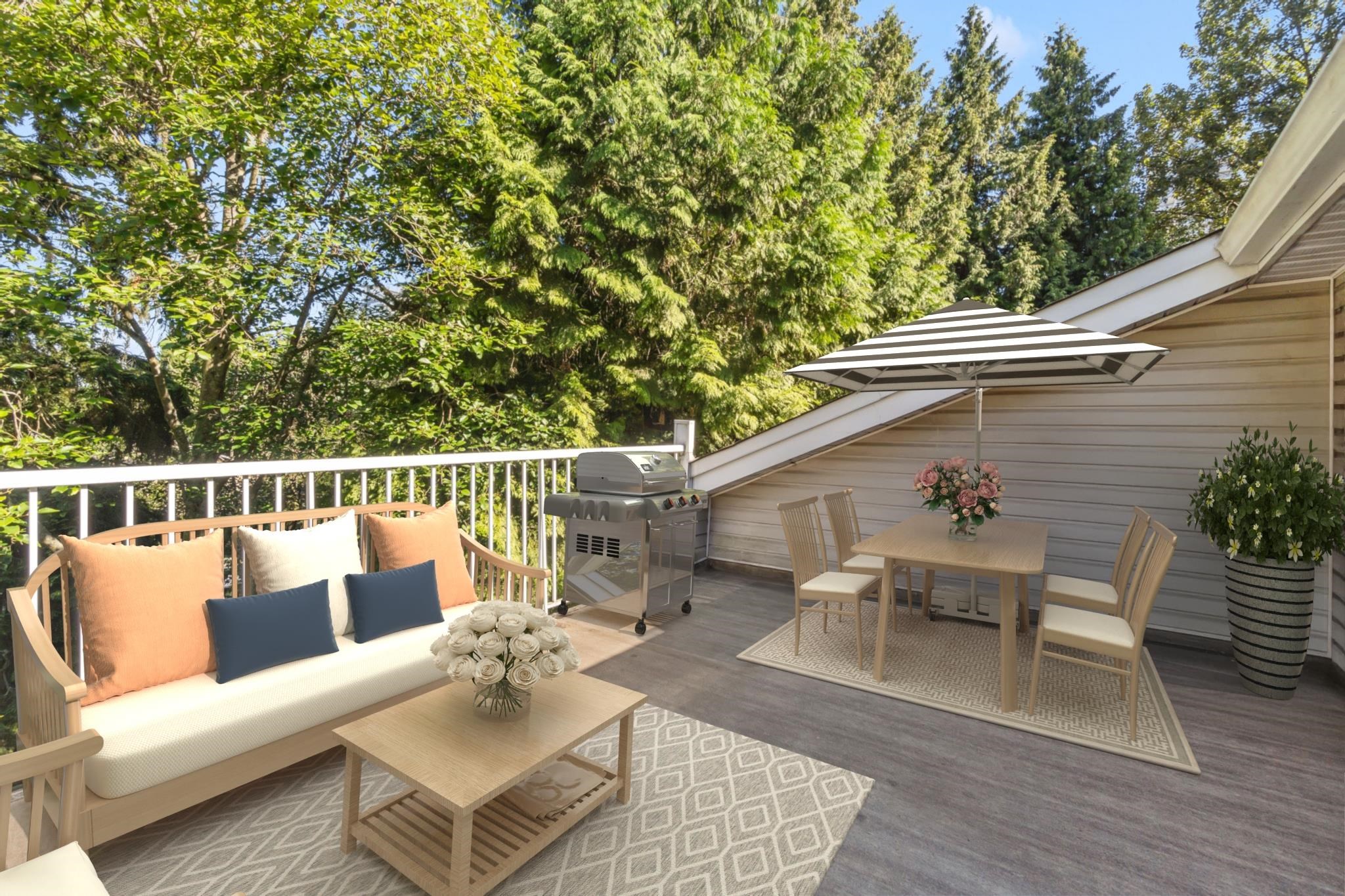
Highlights
Description
- Home value ($/Sqft)$544/Sqft
- Time on Houseful
- Property typeResidential
- Style4 level split
- Neighbourhood
- CommunityShopping Nearby
- Median school Score
- Year built1976
- Mortgage payment
Extremely rare 6 BEDROOM spacious 4-level townhouse offering an impressive 2,205 sq.ft. right next to Brentwood! Backing onto a lush greenbelt surrounded by serene natural beauty, a charming stream in your own backyard & mountain views. This home offers a private retreat while being just minutes from world class amenities such as Brentwood mall, multiple shops, hiking trails, greatschools, SFU, Skytrain & much more. 2 parking stalls, separate entrance in basement for your in-law suite & home thoughtfully updated over the years, recent improvements include: Appliances, New Windows (2019 & 2021), a complete envelope renewal (2021–2022), deck vinyl membrane (2018). This is a rare opportunity to enjoy nature, space & convenience all at once!
MLS®#R3036352 updated 1 month ago.
Houseful checked MLS® for data 1 month ago.
Home overview
Amenities / Utilities
- Heat source Forced air, mixed
- Sewer/ septic Public sewer, sanitary sewer, storm sewer
Exterior
- Construction materials
- Foundation
- Roof
- # parking spaces 2
- Parking desc
Interior
- # full baths 2
- # half baths 1
- # total bathrooms 3.0
- # of above grade bedrooms
- Appliances Washer/dryer, dishwasher, refrigerator, stove, freezer, wine cooler
Location
- Community Shopping nearby
- Area Bc
- Water source Public
- Zoning description Rm1
Overview
- Basement information Finished, exterior entry
- Building size 2205.0
- Mls® # R3036352
- Property sub type Townhouse
- Status Active
- Tax year 2024
Rooms Information
metric
- Primary bedroom 4.216m X 4.597m
- Bedroom 4.369m X 4.623m
Level: Above - Bedroom 2.515m X 4.089m
Level: Above - Bedroom 2.591m X 3.073m
Level: Above - Bedroom 5.08m X 5.207m
Level: Basement - Bedroom 2.261m X 2.87m
Level: Basement - Kitchen 2.54m X 2.896m
Level: Main - Dining room 2.769m X 3.226m
Level: Main - Living room 4.369m X 5.258m
Level: Main
SOA_HOUSEKEEPING_ATTRS
- Listing type identifier Idx

Lock your rate with RBC pre-approval
Mortgage rate is for illustrative purposes only. Please check RBC.com/mortgages for the current mortgage rates
$-3,200
/ Month25 Years fixed, 20% down payment, % interest
$
$
$
%
$
%

Schedule a viewing
No obligation or purchase necessary, cancel at any time

