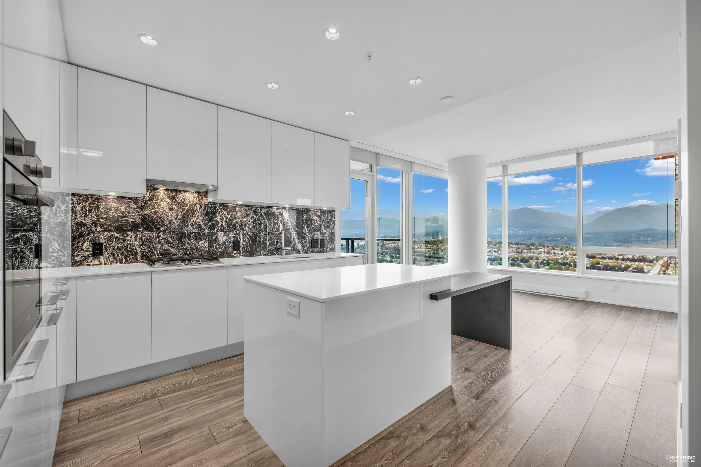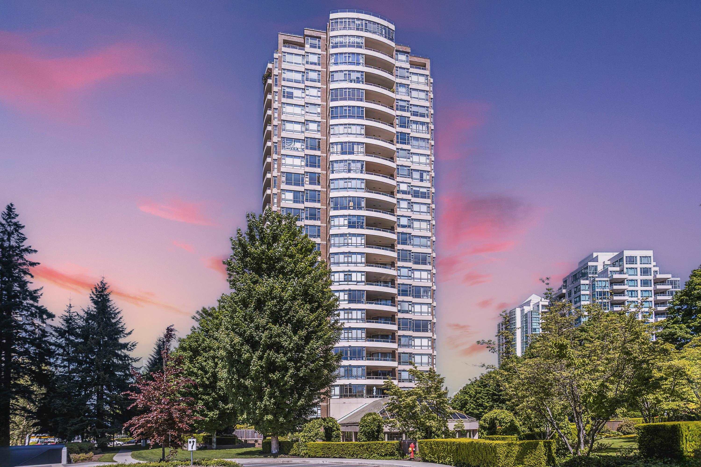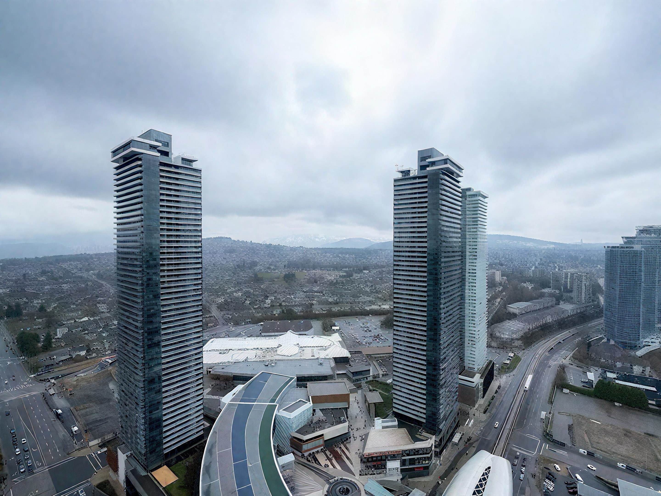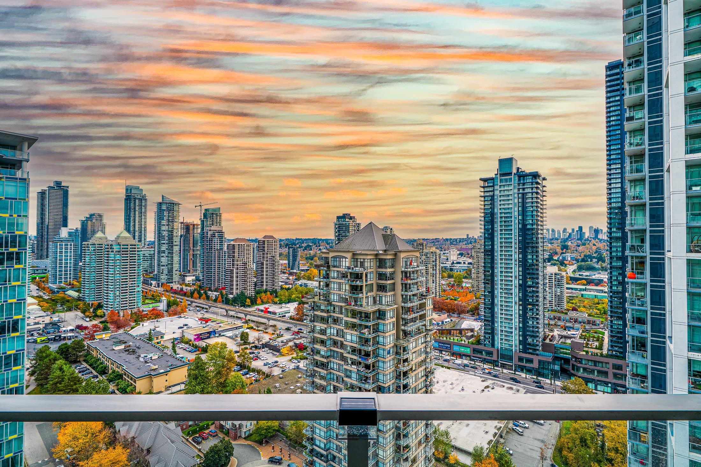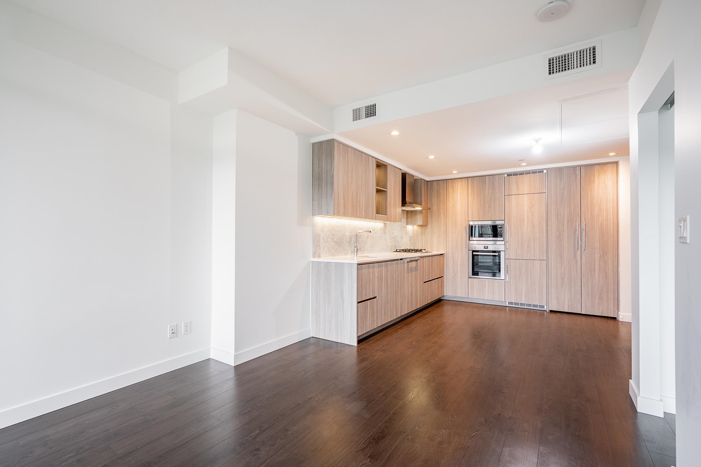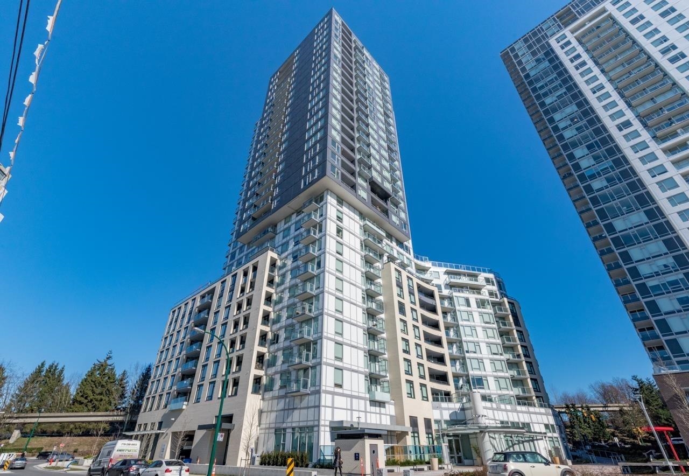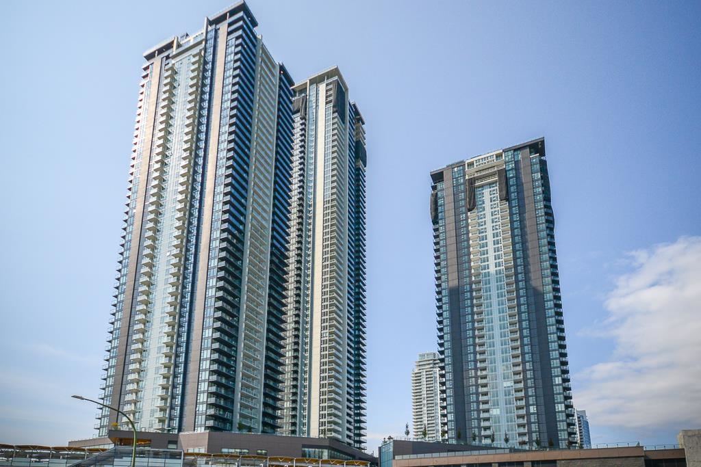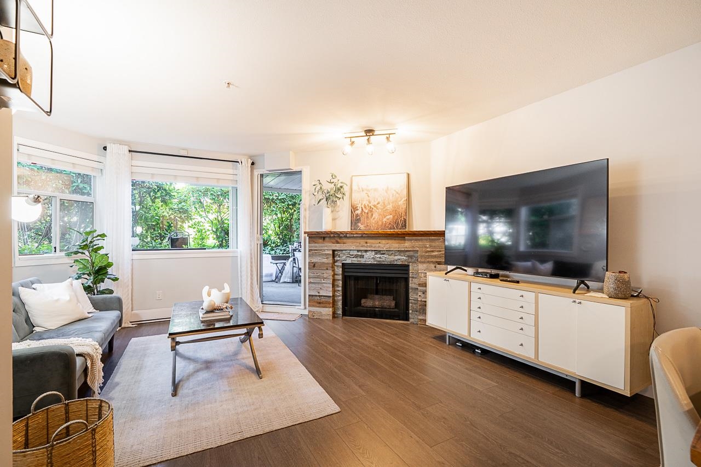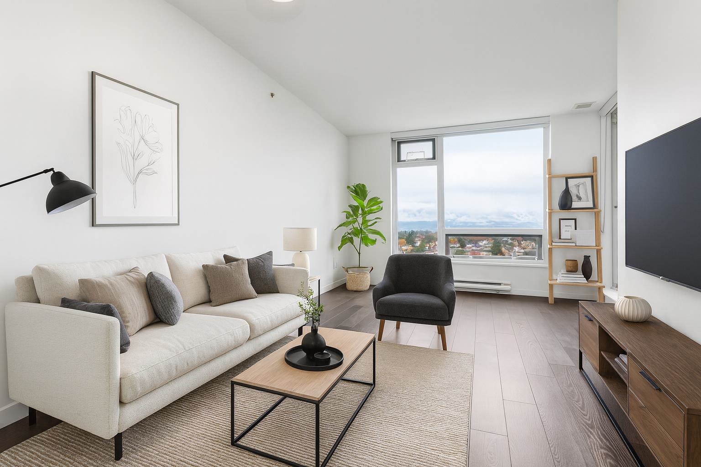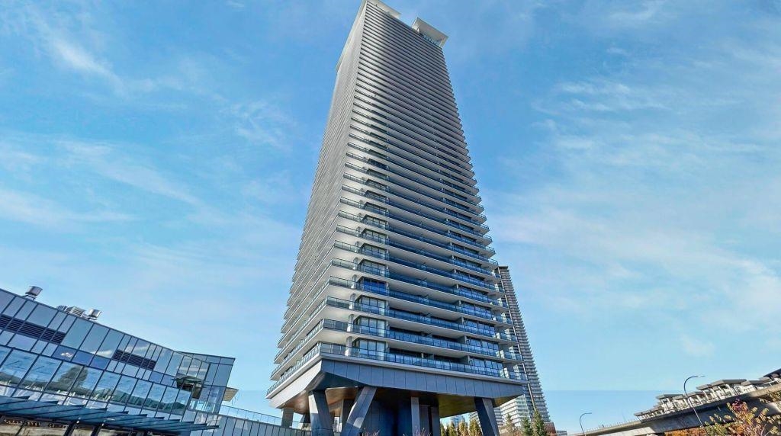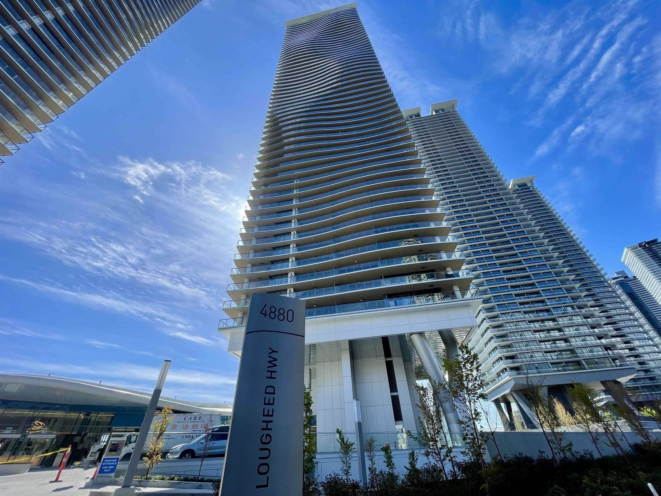Select your Favourite features
- Houseful
- BC
- Burnaby
- West Central Valley
- 2085 Skyline Drive #3402
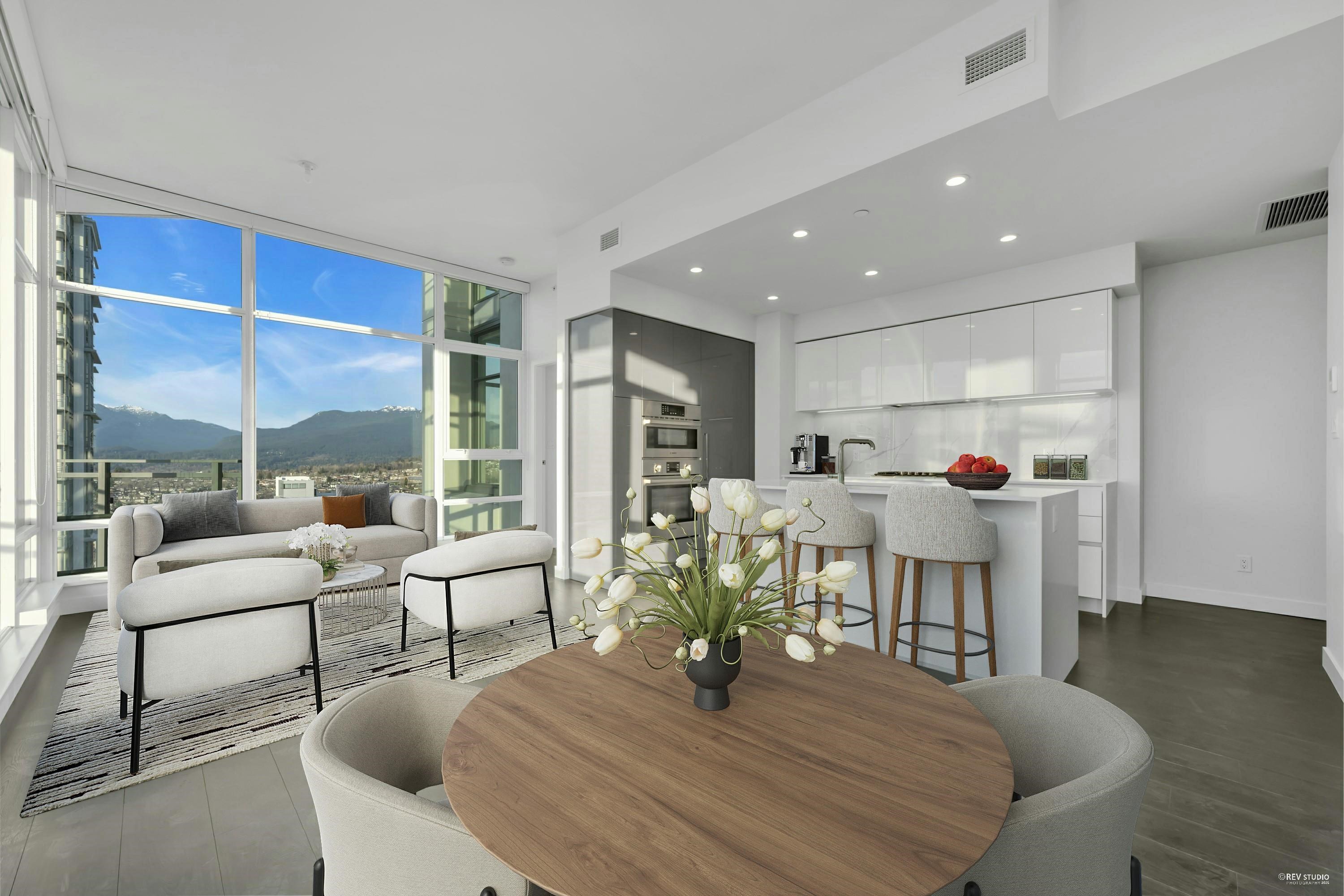
Highlights
Description
- Home value ($/Sqft)$1,133/Sqft
- Time on Houseful
- Property typeResidential
- Neighbourhood
- CommunityRestaurant, Shopping Nearby
- Median school Score
- Year built2021
- Mortgage payment
Welcome to Solo District Tower 3. This stunning 2 Bed, 2 Bath corner unit home on the 34th floor features air-conditioning, an open-concept layout with a sleek island kitchen, and premium Bosch appliances with quartz countertops. With over 10 Foot Ceilings, enjoy breathtaking north-facing mountain views from your expansive, large balcony—perfect for entertaining or relaxing above the city. Floor-to-ceiling windows flood the space with natural light, while the thoughtful floor plan ensures comfort and privacy. 1 parking stall and 1 storage locker included. With its blend of high-end finishes, modern design, and unbeatable outlook, this home offers the ultimate urban lifestyle in the most desirable area of Brentwood! OPEN HOUSE NOV 2 200-400
MLS®#R3048135 updated 3 days ago.
Houseful checked MLS® for data 3 days ago.
Home overview
Amenities / Utilities
- Heat source Forced air, geothermal, natural gas
- Sewer/ septic Public sewer, sanitary sewer, storm sewer
Exterior
- # total stories 42.0
- Construction materials
- Foundation
- Roof
- # parking spaces 1
- Parking desc
Interior
- # full baths 2
- # total bathrooms 2.0
- # of above grade bedrooms
- Appliances Washer/dryer, dishwasher, refrigerator, stove, microwave, oven
Location
- Community Restaurant, shopping nearby
- Area Bc
- Subdivision
- View Yes
- Water source Public
- Zoning description Rm-6
Overview
- Basement information None
- Building size 970.0
- Mls® # R3048135
- Property sub type Apartment
- Status Active
- Tax year 2025
Rooms Information
metric
- Dining room 2.642m X 3.15m
Level: Main - Living room 3.15m X 3.378m
Level: Main - Patio 3.378m X 11.125m
Level: Main - Primary bedroom 3.302m X 3.861m
Level: Main - Kitchen 2.616m X 3.708m
Level: Main - Bedroom 3.073m X 3.505m
Level: Main
SOA_HOUSEKEEPING_ATTRS
- Listing type identifier Idx

Lock your rate with RBC pre-approval
Mortgage rate is for illustrative purposes only. Please check RBC.com/mortgages for the current mortgage rates
$-2,931
/ Month25 Years fixed, 20% down payment, % interest
$
$
$
%
$
%

Schedule a viewing
No obligation or purchase necessary, cancel at any time
Nearby Homes
Real estate & homes for sale nearby

