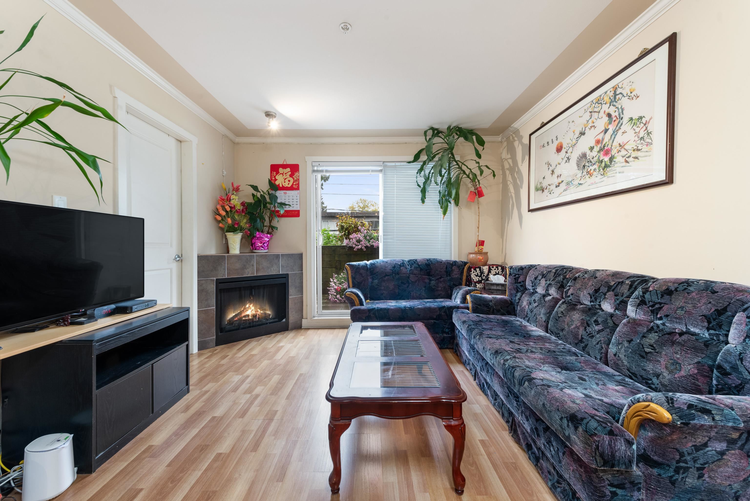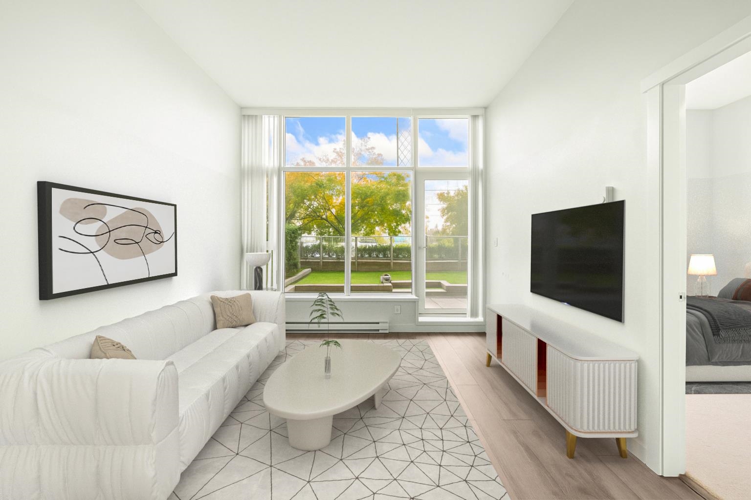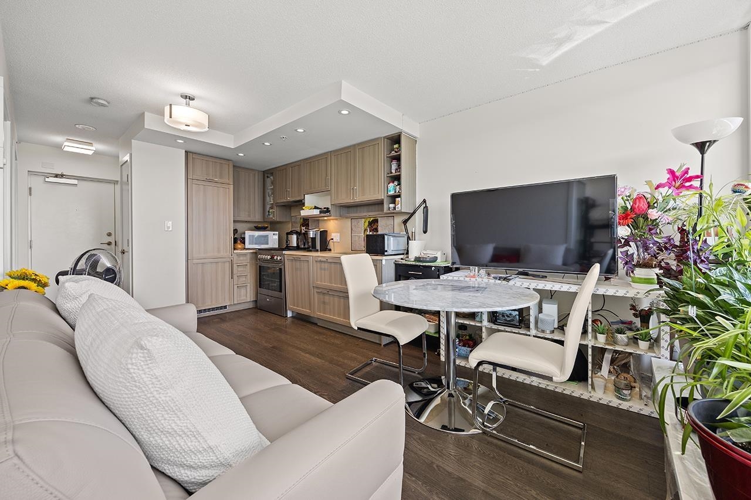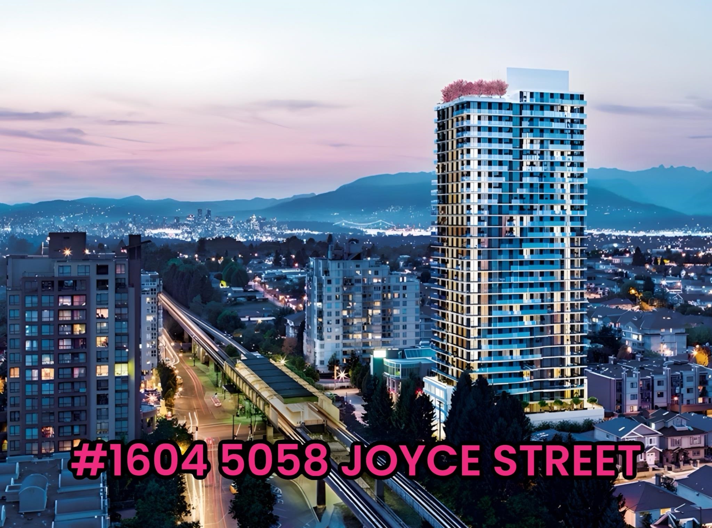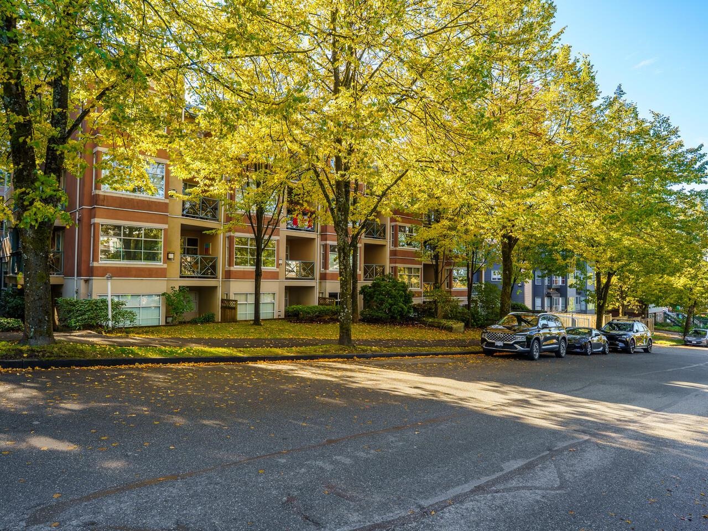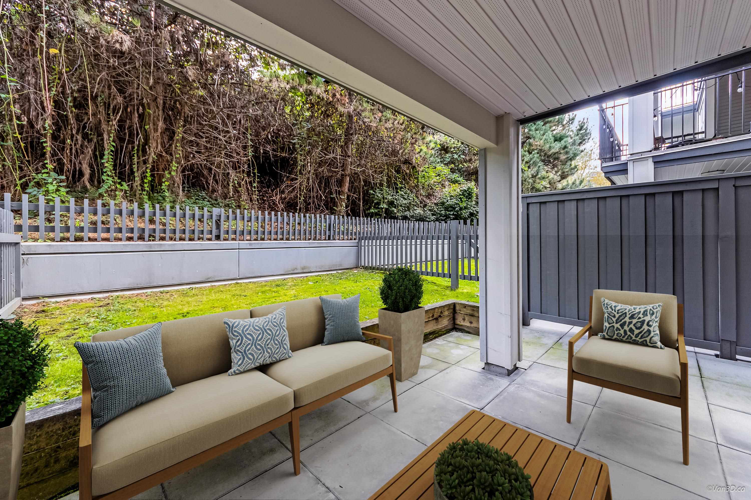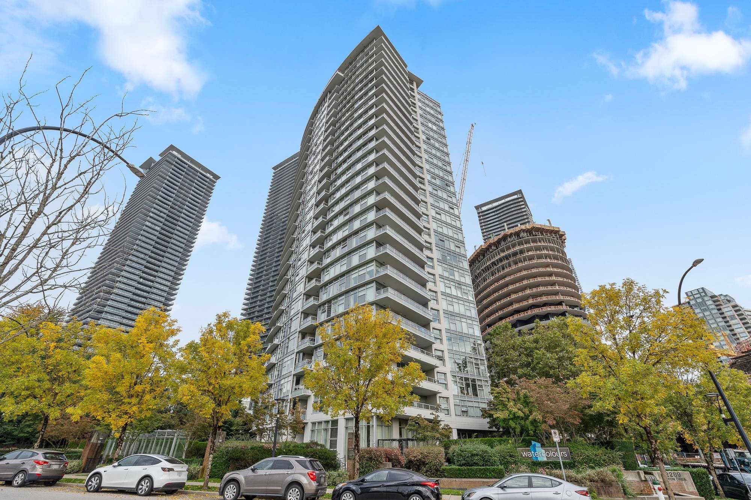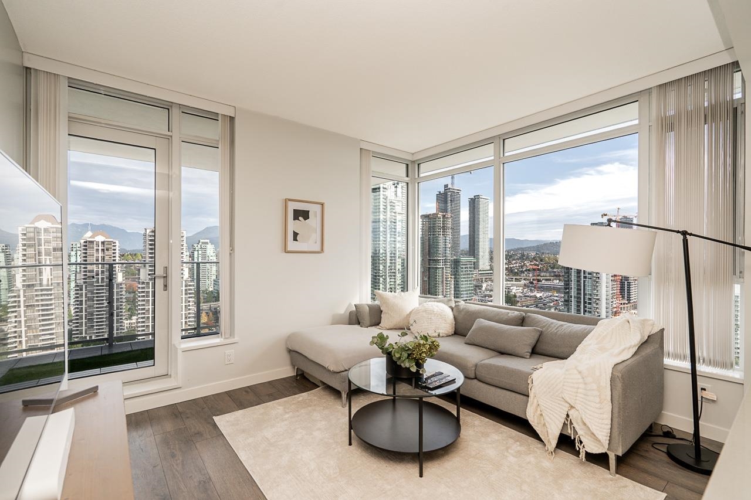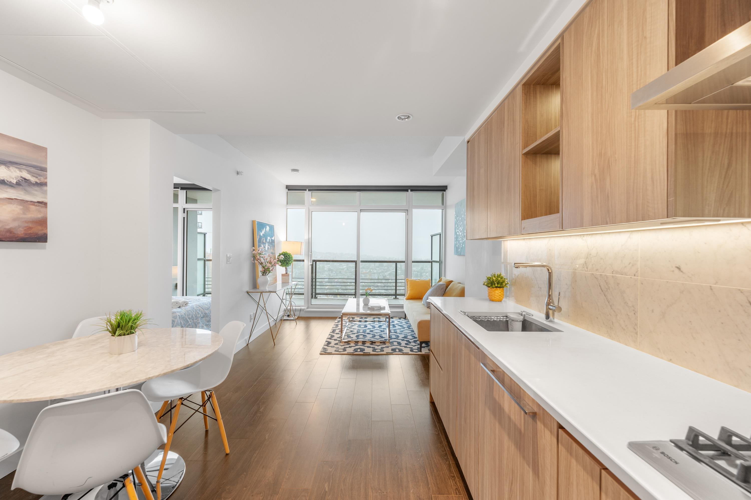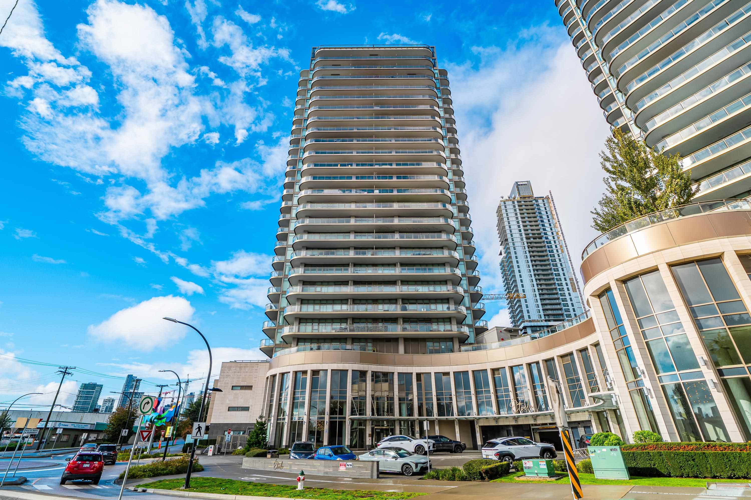- Houseful
- BC
- Burnaby
- West Central Valley
- 2108 Gilmore Ave #5610
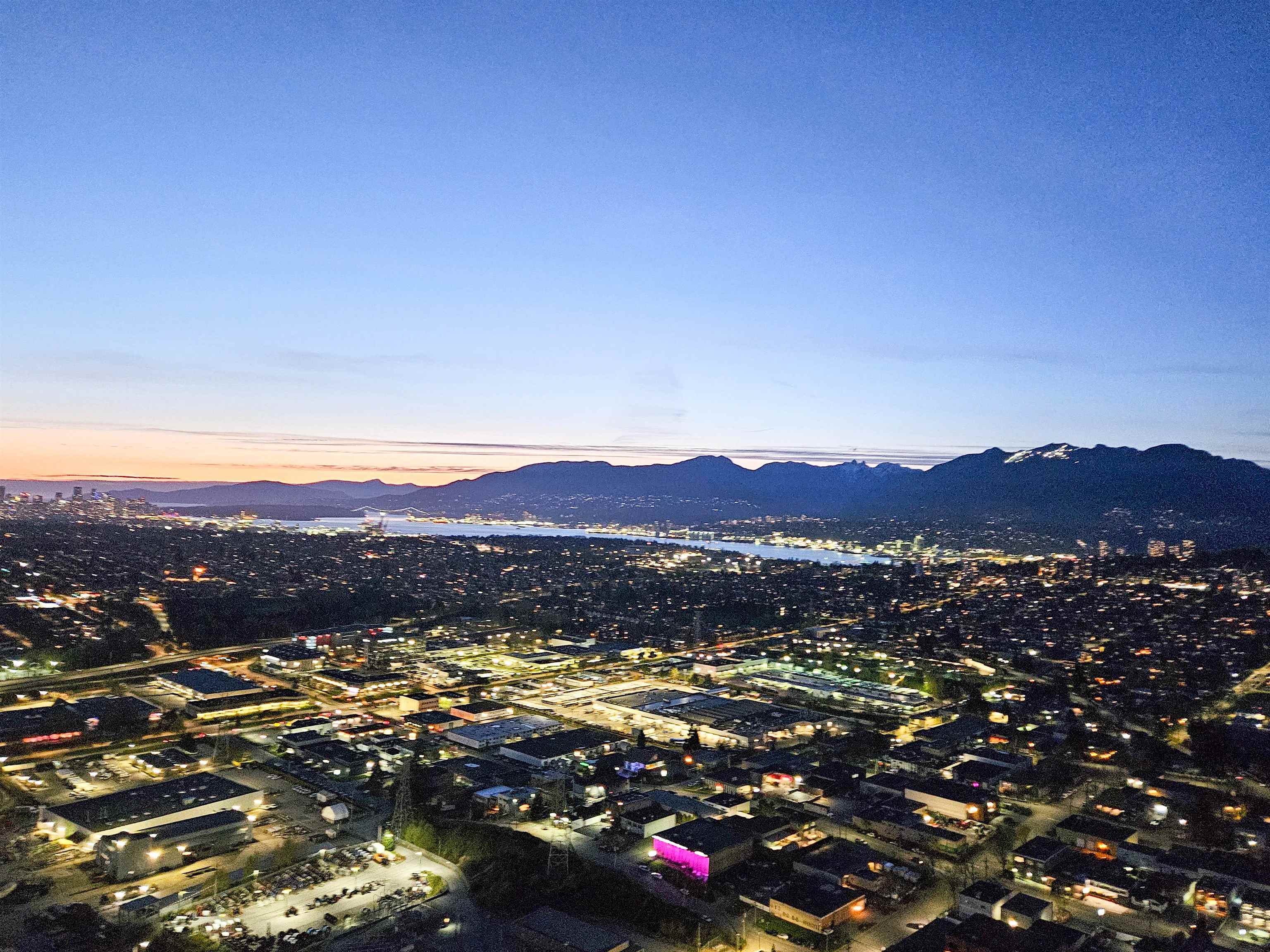
Highlights
Description
- Home value ($/Sqft)$1,443/Sqft
- Time on Houseful
- Property typeResidential
- Neighbourhood
- CommunityShopping Nearby
- Median school Score
- Year built2025
- Mortgage payment
Located on the 56th floor of Burnaby’s tallest tower, this 3-bedroom, 2-bathroom home at Gilmore Place offers unobstructed panoramic views of downtown, ocean / waters, and mountains from a spacious 259sqft balcony. The open-concept layout includes air conditioning and a gourmet kitchen with a Blomberg refrigerator, Fulgor Milano gas cooktop, wall oven, and custom cabinetry. Residents enjoy over 75,000 sq. ft. of amenities: two gyms, indoor/outdoor pools, hot tubs, saunas, golf simulator, bowling lanes, basketball court, private theatre, karaoke room, lounges, guest suites, dog park and wash station, concierge, co-working spaces, and ample visitor parking. Direct access to the SkyTrain, shops, restaurants, and the future T&T Supermarket.
MLS®#R3014746 updated 4 months ago.
Houseful checked MLS® for data 4 months ago.
Home overview
Amenities / Utilities
- Heat source Heat pump
- Sewer/ septic Public sewer, sanitary sewer
Exterior
- # total stories 64.0
- Construction materials
- Foundation
- Roof
- # parking spaces 2
- Parking desc
Interior
- # full baths 2
- # total bathrooms 2.0
- # of above grade bedrooms
- Appliances Washer/dryer, dishwasher, refrigerator, stove
Location
- Community Shopping nearby
- Area Bc
- Subdivision
- View Yes
- Water source Public
- Zoning description Cd
Overview
- Basement information None
- Building size 1101.0
- Mls® # R3014746
- Property sub type Apartment
- Status Active
Rooms Information
metric
- Bedroom 2.819m X 2.743m
Level: Main - Dining room 4.013m X 1.473m
Level: Main - Bedroom 2.997m X 2.743m
Level: Main - Walk-in closet 1.499m X 2.464m
Level: Main - Kitchen 4.699m X 2.489m
Level: Main - Foyer 1.397m X 1.676m
Level: Main - Primary bedroom 3.099m X 3.353m
Level: Main - Living room 4.013m X 3.48m
Level: Main
SOA_HOUSEKEEPING_ATTRS
- Listing type identifier Idx

Lock your rate with RBC pre-approval
Mortgage rate is for illustrative purposes only. Please check RBC.com/mortgages for the current mortgage rates
$-4,237
/ Month25 Years fixed, 20% down payment, % interest
$
$
$
%
$
%

Schedule a viewing
No obligation or purchase necessary, cancel at any time
Nearby Homes
Real estate & homes for sale nearby

