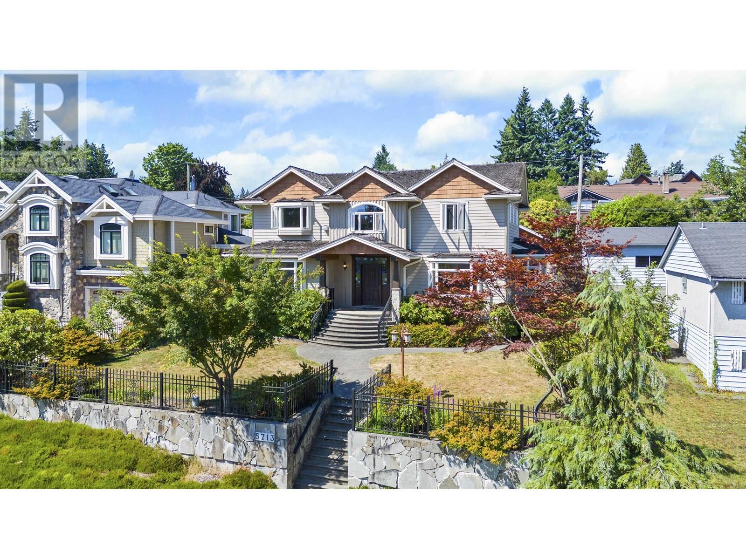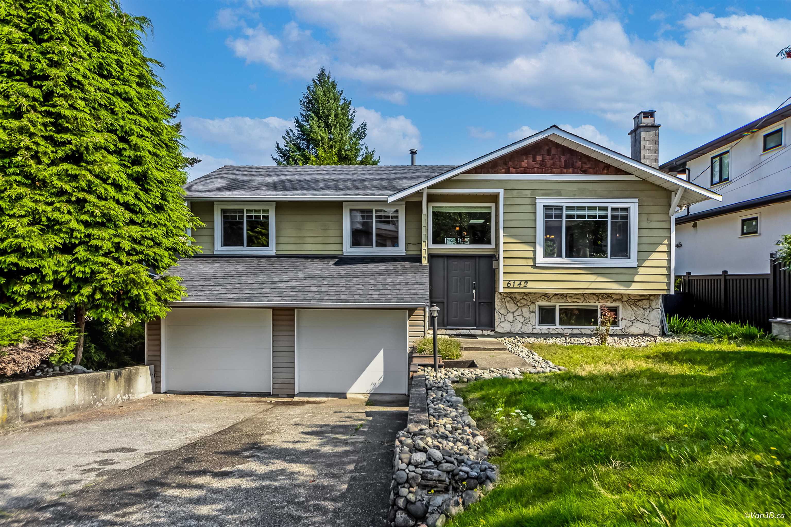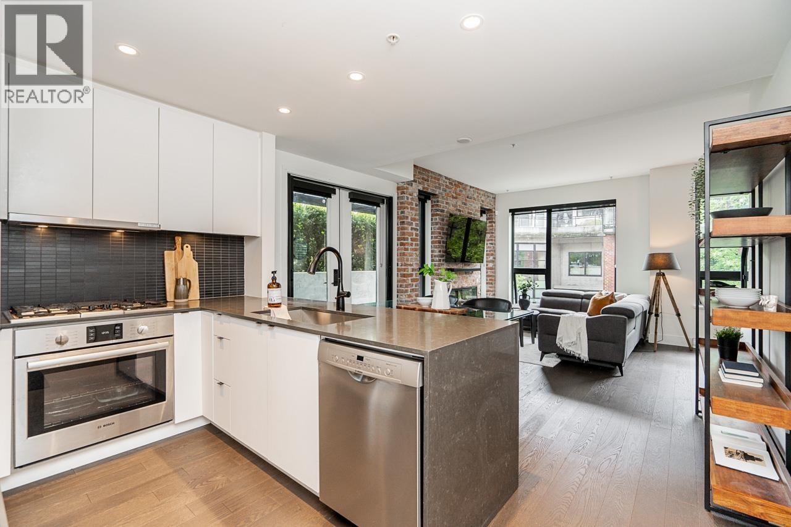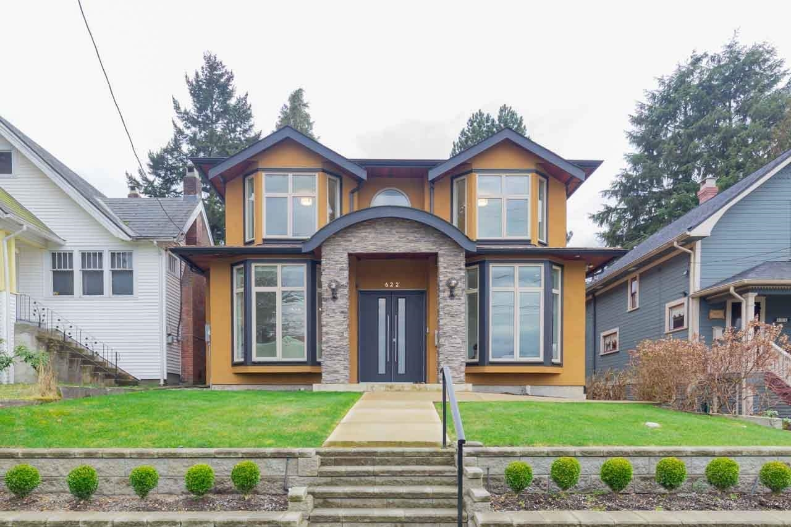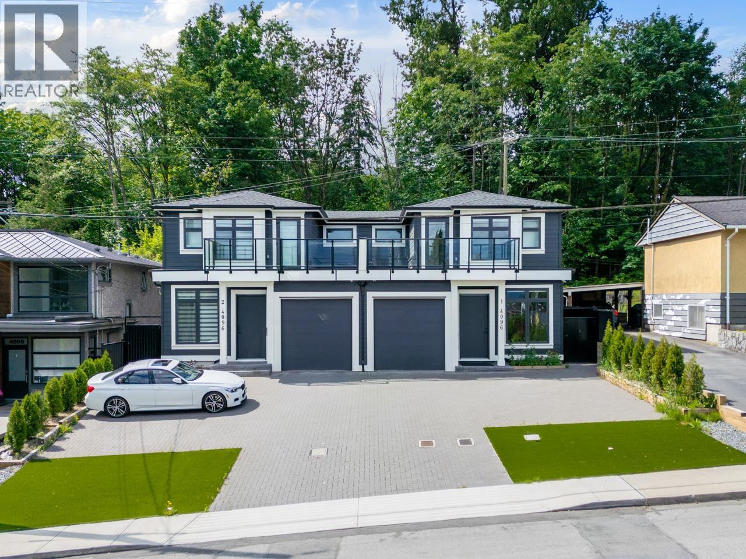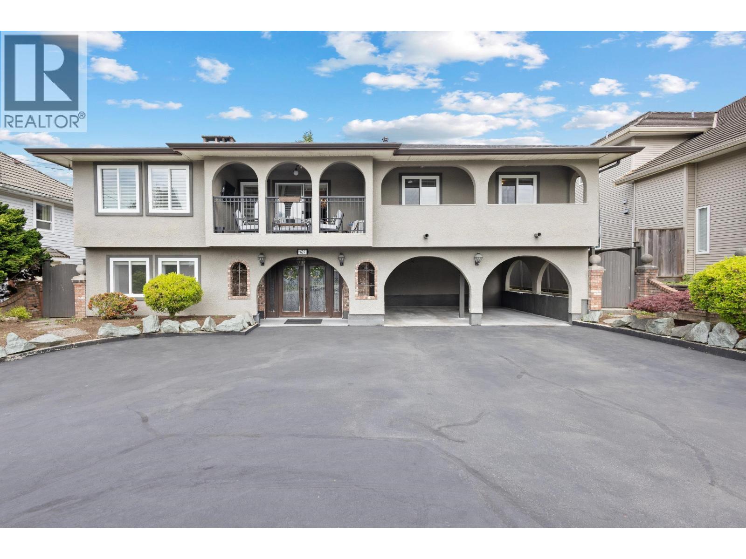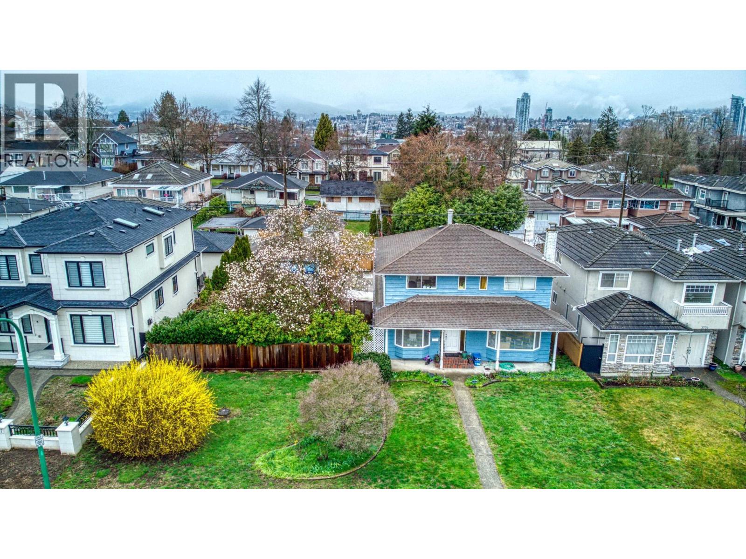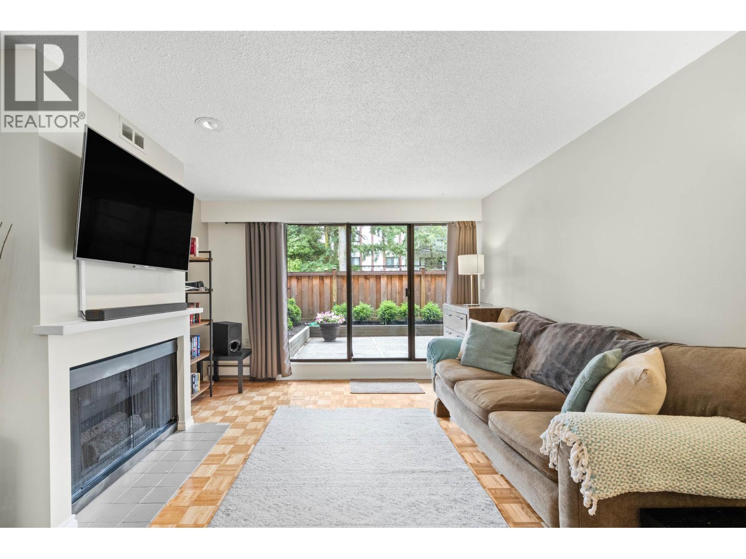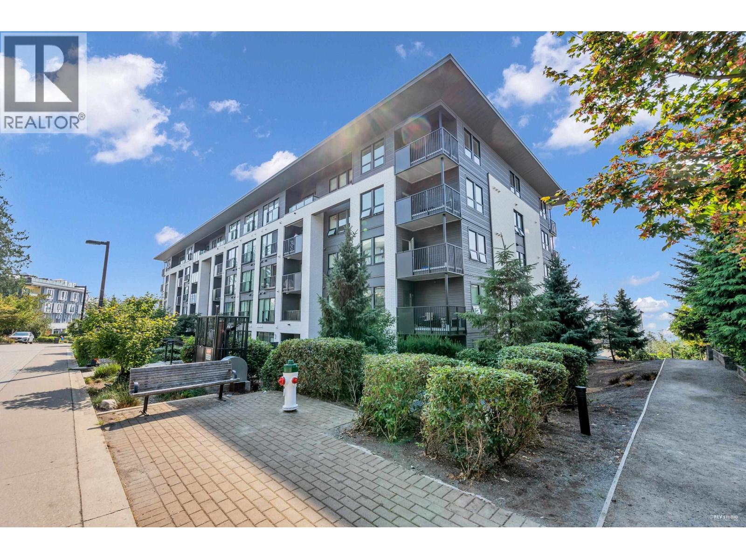Select your Favourite features
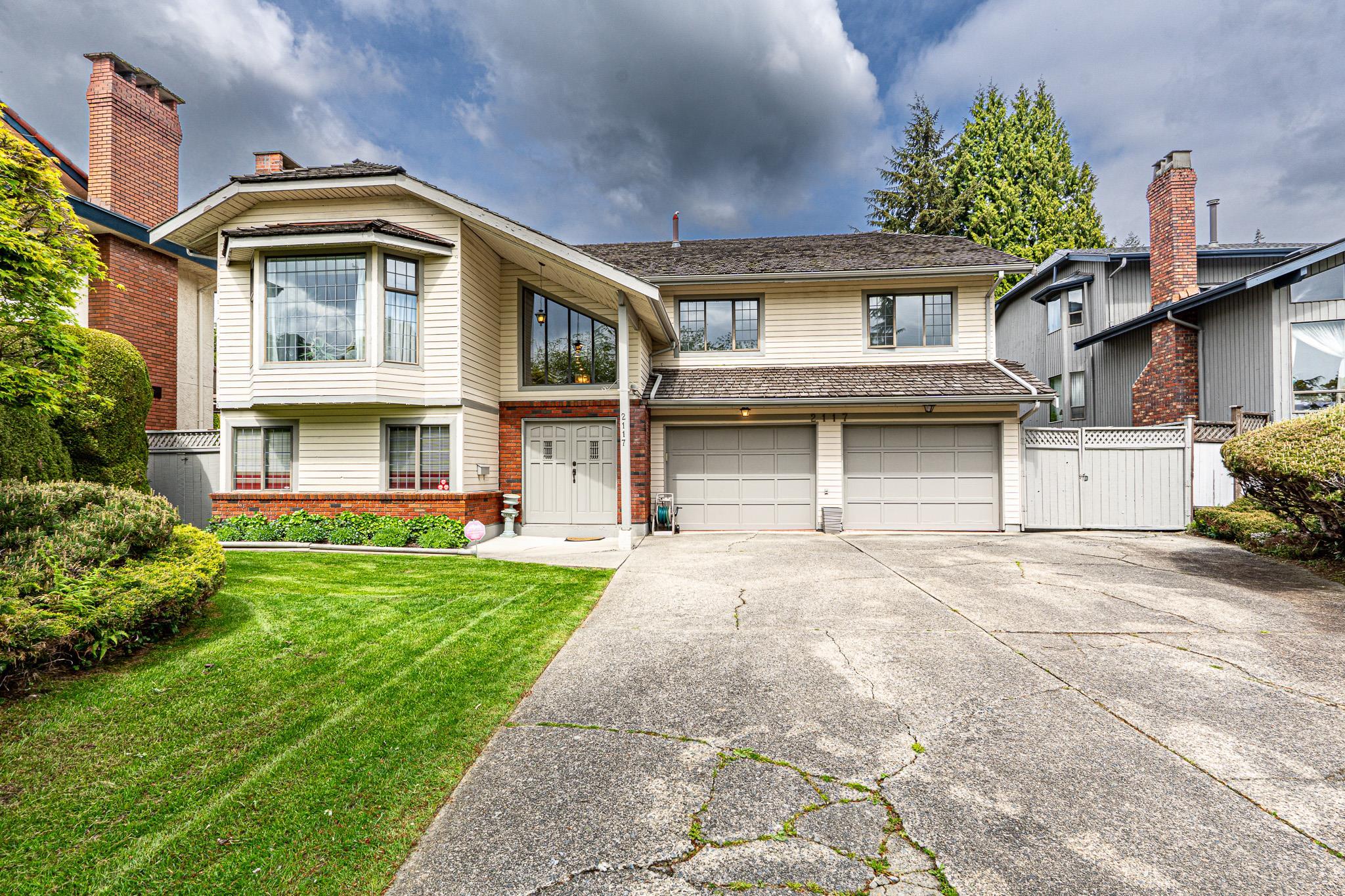
2117 Knightswood Place
For Sale
124 Days
$2,030,000 $140K
$1,890,000
4 beds
3 baths
3,392 Sqft
2117 Knightswood Place
For Sale
124 Days
$2,030,000 $140K
$1,890,000
4 beds
3 baths
3,392 Sqft
Highlights
Description
- Home value ($/Sqft)$557/Sqft
- Time on Houseful
- Property typeResidential
- Neighbourhood
- CommunityShopping Nearby
- Median school Score
- Year built1983
- Mortgage payment
Welcome to this extremely well-maintained ~3,400sf house situated on a ~8,000sf lot ocated at a cul-de-sac of quiet Forest Hills neighborhood at Burnaby North. High ceiling at foyer welcomes you home leading up to main floor with spacious living spaces and 3 bedrooms. Ground floor includes a huge rec room, office, bedroom with a full bath with separate entrance giving suite potential. Features include open concept kitchen and family room with balcony for outdoor enjoyment and BBQ overlooking private backyard. Recent updates include tankless hot water tank, furnace and exterior paint. Only minutes drive to skytrain station, Forest Grove elementary, Burnaby Mountain secondary and SFU. Walking distance to Golf course. Book your private showings today!
MLS®#R2998509 updated 1 month ago.
Houseful checked MLS® for data 1 month ago.
Home overview
Amenities / Utilities
- Heat source Forced air, natural gas
- Sewer/ septic Public sewer
Exterior
- Construction materials
- Foundation
- Roof
- Fencing Fenced
- # parking spaces 6
- Parking desc
Interior
- # full baths 3
- # total bathrooms 3.0
- # of above grade bedrooms
- Appliances Washer/dryer, dishwasher, refrigerator, stove, microwave, oven
Location
- Community Shopping nearby
- Area Bc
- View No
- Water source Public
- Zoning description Res
Lot/ Land Details
- Lot dimensions 7774.0
Overview
- Lot size (acres) 0.18
- Basement information Finished
- Building size 3392.0
- Mls® # R2998509
- Property sub type Single family residence
- Status Active
- Tax year 2024
Rooms Information
metric
- Bedroom 4.039m X 3.429m
- Laundry 2.159m X 2.184m
- Office 4.953m X 4.242m
- Recreation room 8.687m X 4.242m
- Kitchen 3.988m X 3.886m
Level: Main - Dining room 4.369m X 3.988m
Level: Main - Family room 4.75m X 4.14m
Level: Main - Walk-in closet 1.829m X 1.88m
Level: Main - Foyer 4.75m X 2.667m
Level: Main - Eating area 1.321m X 3.886m
Level: Main - Living room 4.369m X 3.988m
Level: Main - Bedroom 4.013m X 3.175m
Level: Main - Bedroom 4.013m X 3.124m
Level: Main - Primary bedroom 4.775m X 3.48m
Level: Main
SOA_HOUSEKEEPING_ATTRS
- Listing type identifier Idx

Lock your rate with RBC pre-approval
Mortgage rate is for illustrative purposes only. Please check RBC.com/mortgages for the current mortgage rates
$-5,040
/ Month25 Years fixed, 20% down payment, % interest
$
$
$
%
$
%

Schedule a viewing
No obligation or purchase necessary, cancel at any time
Nearby Homes
Real estate & homes for sale nearby

