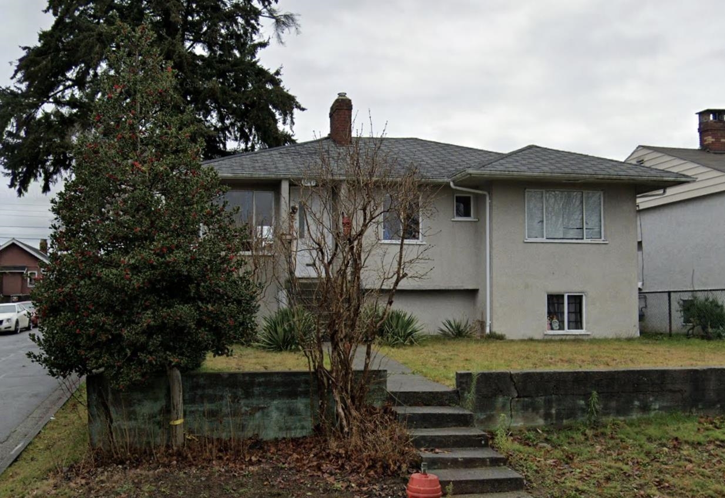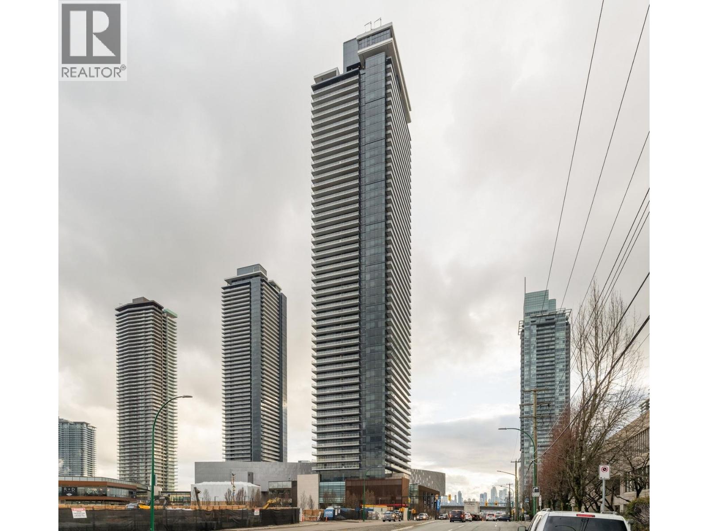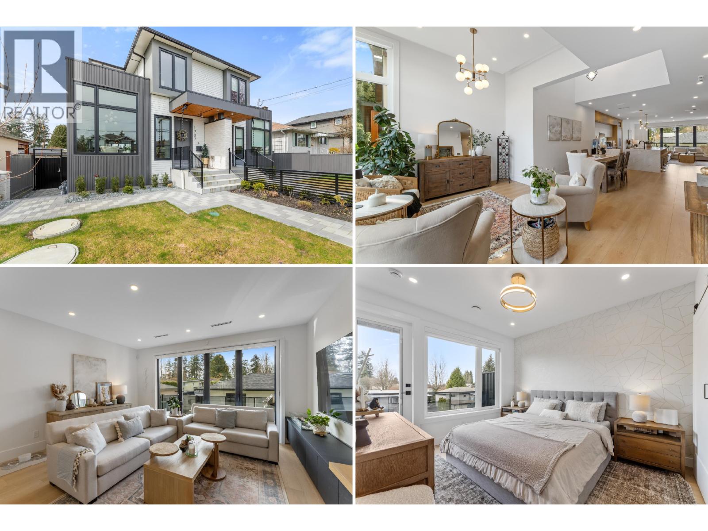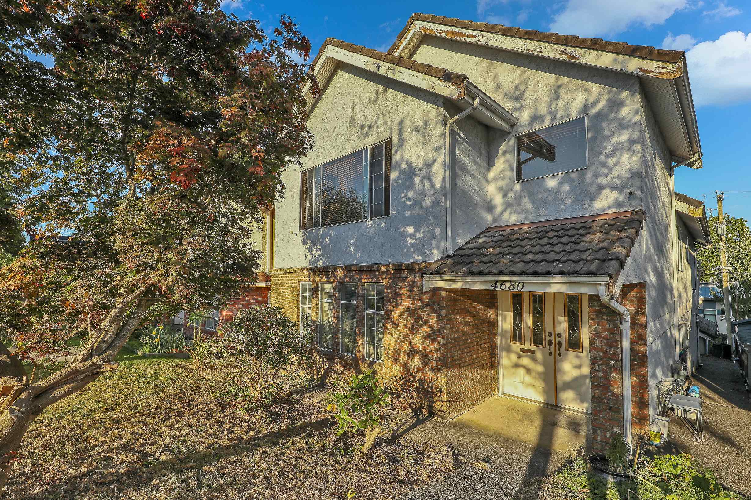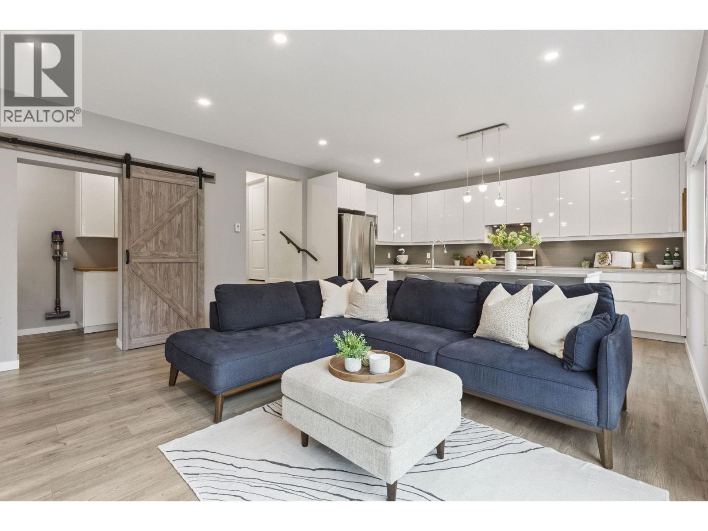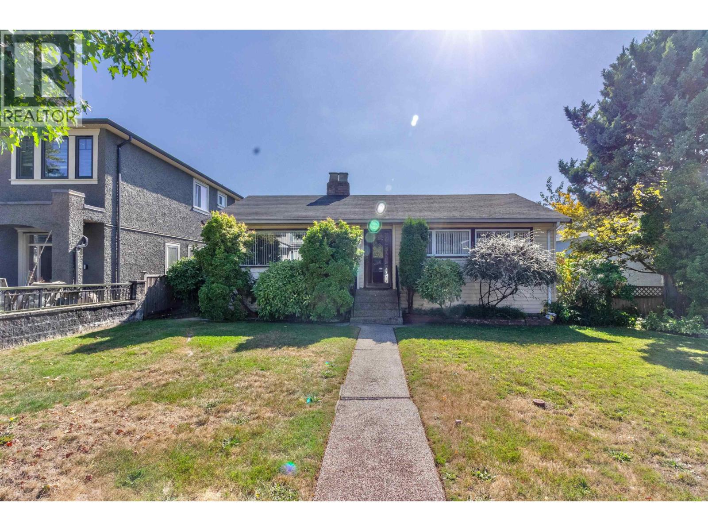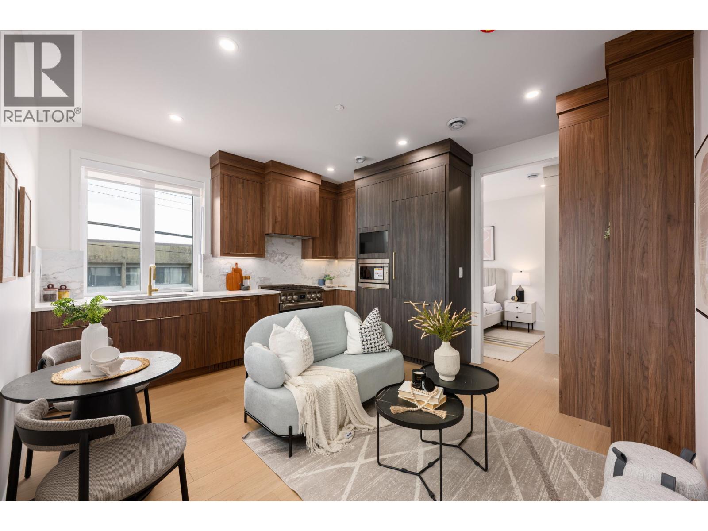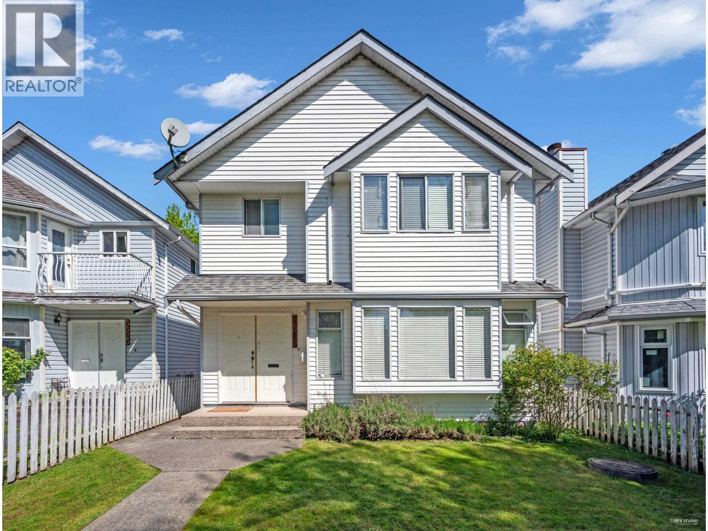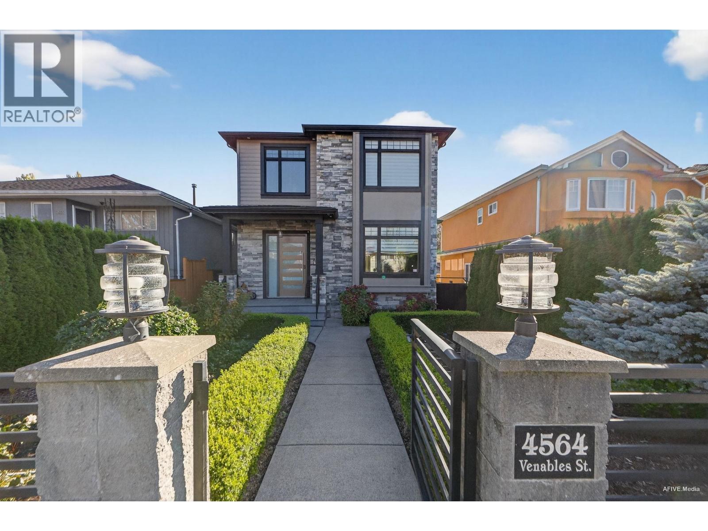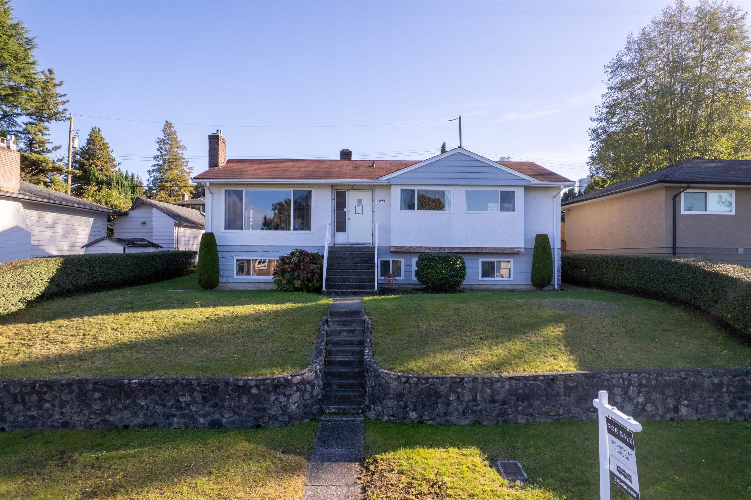
2133 Douglas Road Unit 3101
For Sale
41 Days
$1,299,999
3 beds
3 baths
1,354 Sqft
2133 Douglas Road Unit 3101
For Sale
41 Days
$1,299,999
3 beds
3 baths
1,354 Sqft
Highlights
This home is
21%
Time on Houseful
41 Days
School rated
7.1/10
Burnaby
-0.18%
Description
- Home value ($/Sqft)$960/Sqft
- Time on Houseful41 days
- Property typeSingle family
- Median school Score
- Year built2011
- Mortgage payment
This rare corner home in Brentwood offers 3 bedrooms, 3 bathrooms, and an impressive 1,347 square ft of well-designed living space. Enjoy spectacular southwest views from the oversized terrace, accessible from both the living room and primary suite. Inside, the open-concept layout features floor-to-ceiling windows, hardwood floors, and a sleek kitchen with granite counters, designer stainless steel appliances, and a huge centre island. The primary suite includes a walk-in closet and a spa-like 5-piece ensuite. With two parking stalls, a storage locker, and an unbeatable location just steps from Brentwood Town Centre, this sub-penthouse is the perfect blend of space, style, and convenience. (id:63267)
Home overview
Amenities / Utilities
- Heat source Electric
- Heat type Baseboard heaters
Exterior
- # parking spaces 2
- Has garage (y/n) Yes
Interior
- # full baths 3
- # total bathrooms 3.0
- # of above grade bedrooms 3
Location
- Community features Pets allowed with restrictions, rentals allowed with restrictions
- View View
- Directions 2223451
Overview
- Lot size (acres) 0.0
- Building size 1354
- Listing # R3046503
- Property sub type Single family residence
- Status Active
SOA_HOUSEKEEPING_ATTRS
- Listing source url Https://www.realtor.ca/real-estate/28845752/3101-2133-douglas-road-burnaby
- Listing type identifier Idx
The Home Overview listing data and Property Description above are provided by the Canadian Real Estate Association (CREA). All other information is provided by Houseful and its affiliates.

Lock your rate with RBC pre-approval
Mortgage rate is for illustrative purposes only. Please check RBC.com/mortgages for the current mortgage rates
$-2,778
/ Month25 Years fixed, 20% down payment, % interest
$689
Maintenance
$
$
$
%
$
%

Schedule a viewing
No obligation or purchase necessary, cancel at any time
Nearby Homes
Real estate & homes for sale nearby



