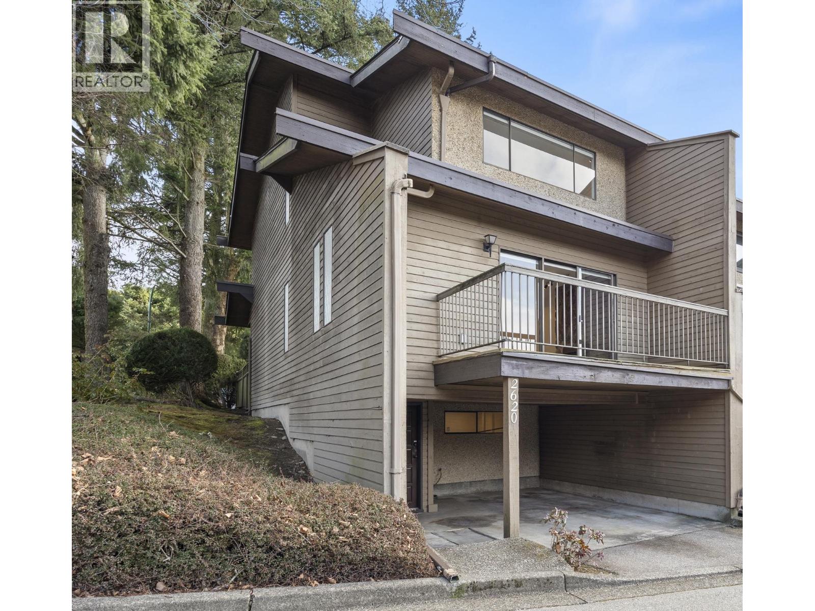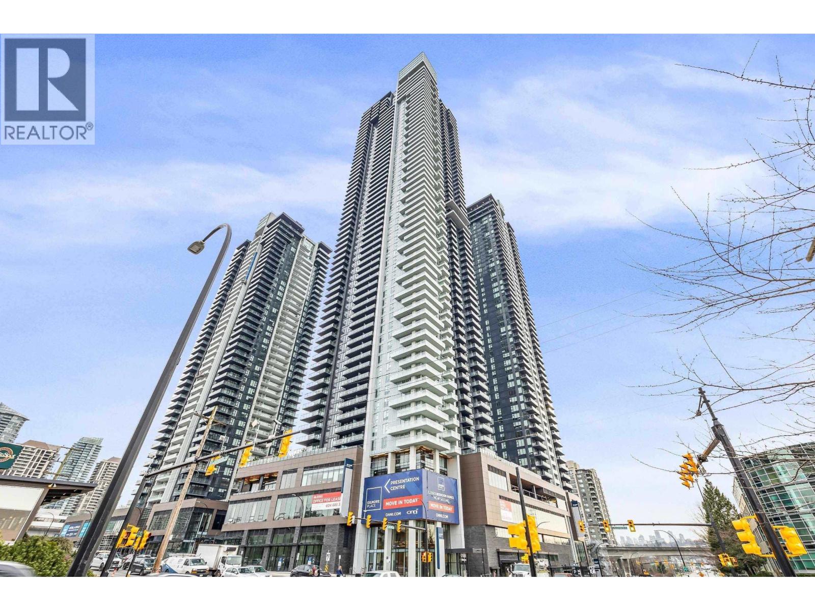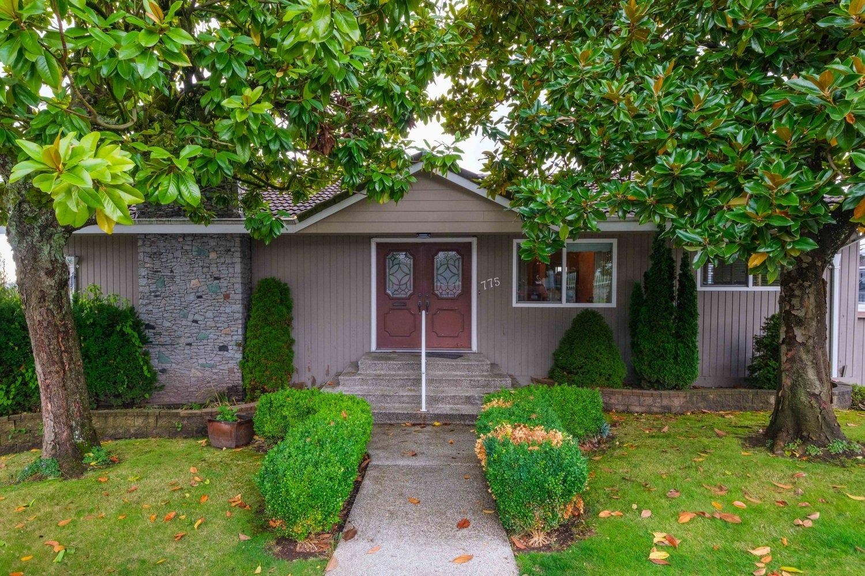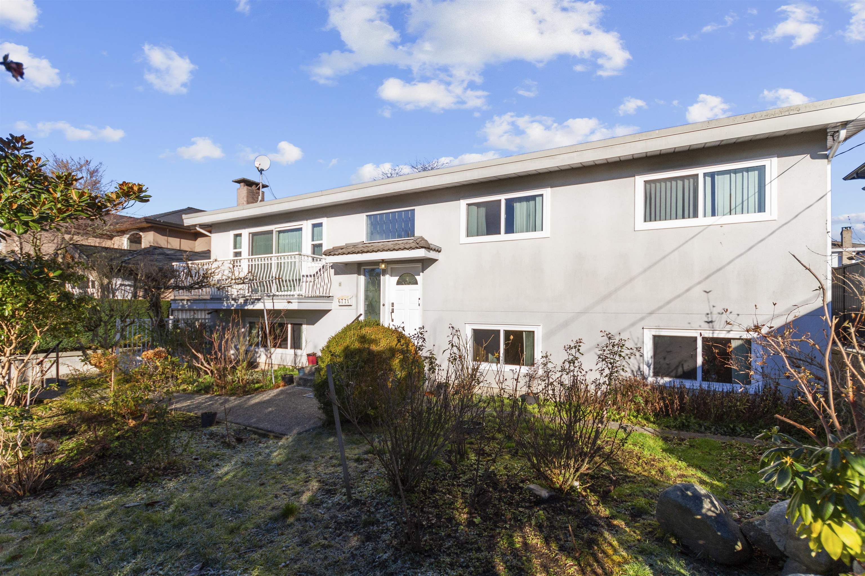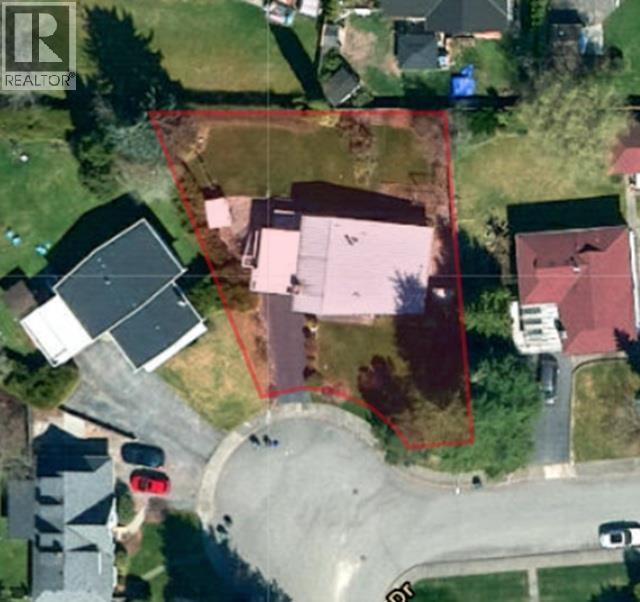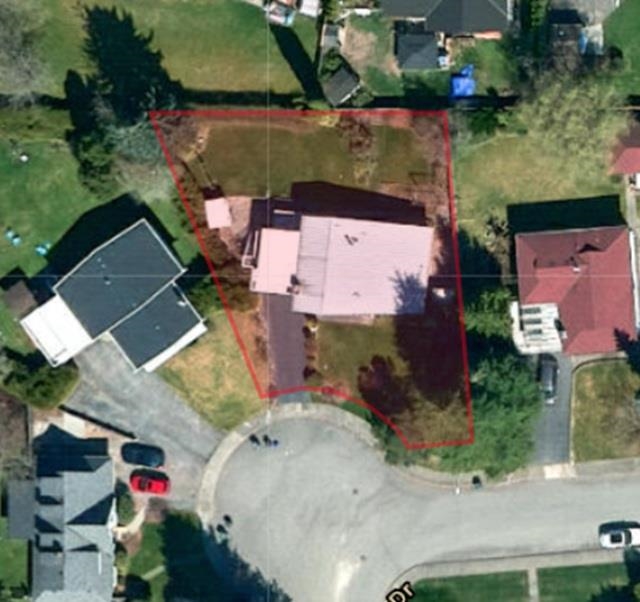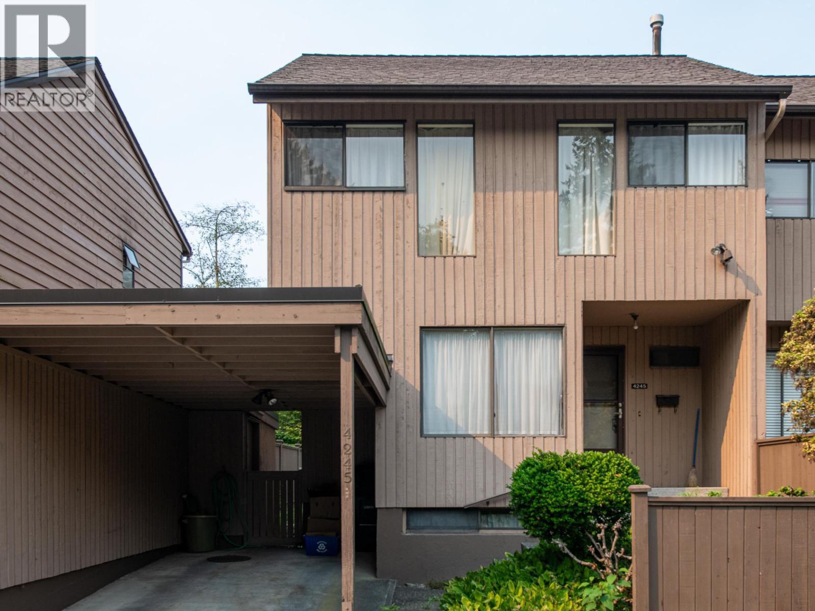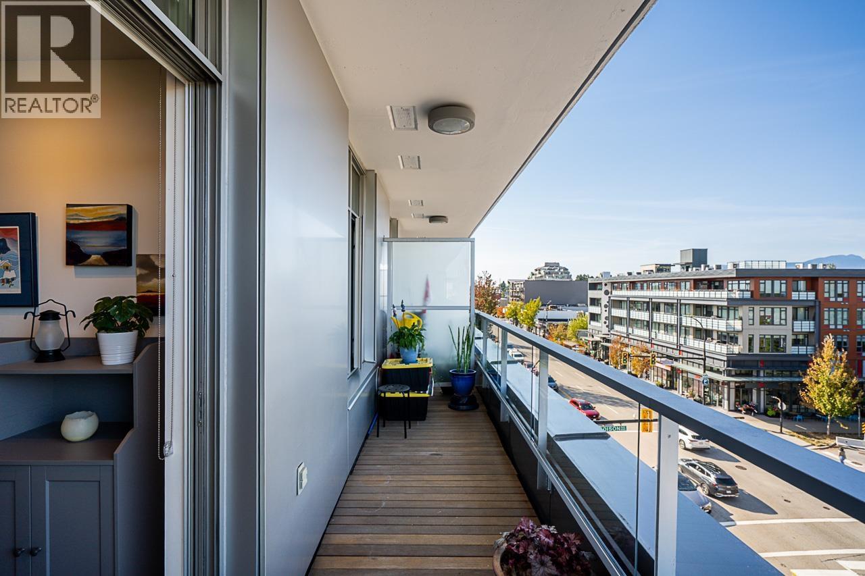- Houseful
- BC
- Burnaby
- Sperling-Broadway
- 2141 Dauphin Place
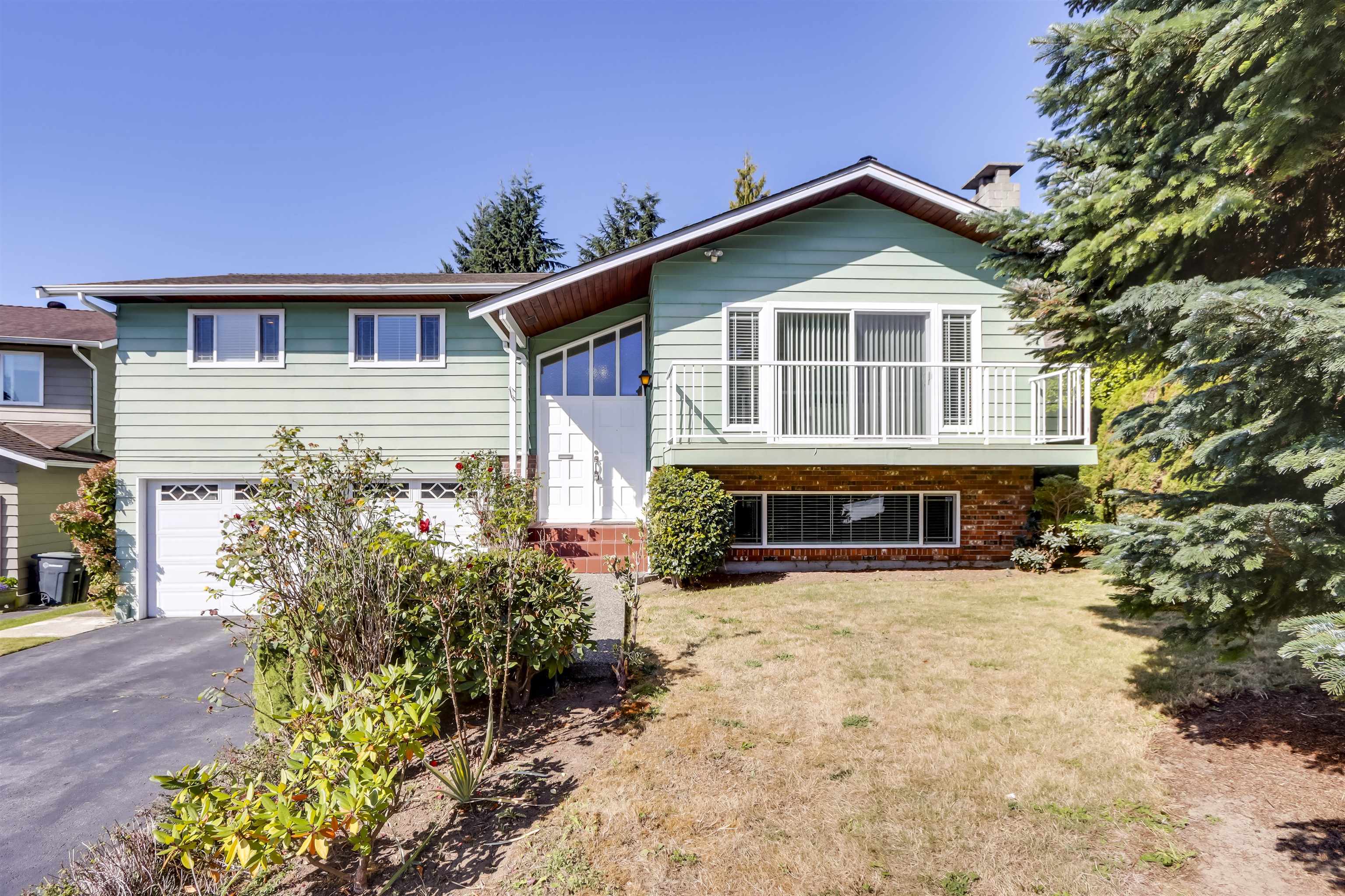
Highlights
Description
- Home value ($/Sqft)$772/Sqft
- Time on Houseful
- Property typeResidential
- StyleSplit entry
- Neighbourhood
- Median school Score
- Year built1972
- Mortgage payment
Well maintain family home in great location. Private cul-de-sac location just 1 block to Sperling school, bus and quick access to Millennium line/Sperling skytrain. Updated over the years with double windows, HE furnace, air conditioner, hardwood flooring and a classic oak kitchen. New blinds, light fixtures and freshly painted. Fully finished bsmt, huge recroom and 4th bedroom down. Large workshop with sink at back of the garage, cantina? Nature and sport at your backdoor with Burnaby Lake park, trails, ice rinks, future new swimming pool and sports fields. Quick access to shops and restaurants.
MLS®#R3052319 updated 2 hours ago.
Houseful checked MLS® for data 2 hours ago.
Home overview
Amenities / Utilities
- Heat source Forced air, natural gas
- Sewer/ septic Public sewer, sanitary sewer, storm sewer
Exterior
- Construction materials
- Foundation
- Roof
- # parking spaces 4
- Parking desc
Interior
- # full baths 3
- # total bathrooms 3.0
- # of above grade bedrooms
- Appliances Washer/dryer, disposal
Location
- Area Bc
- View Yes
- Water source Public
- Zoning description R1
Lot/ Land Details
- Lot dimensions 7380.0
Overview
- Lot size (acres) 0.17
- Basement information Finished, partially finished
- Building size 2460.0
- Mls® # R3052319
- Property sub type Single family residence
- Status Active
- Tax year 2025
Rooms Information
metric
- Bedroom 2.972m X 3.759m
Level: Basement - Laundry 2.057m X 5.232m
Level: Basement - Workshop 3.886m X 4.166m
Level: Basement - Recreation room 5.537m X 6.477m
Level: Basement - Living room 4.115m X 5.537m
Level: Main - Kitchen 3.251m X 4.089m
Level: Main - Eating area 1.702m X 3.048m
Level: Main - Bedroom 2.794m X 3.302m
Level: Main - Primary bedroom 3.734m X 3.734m
Level: Main - Dining room 2.515m X 3.759m
Level: Main - Bedroom 2.896m X 3.048m
Level: Main - Family room 3.048m X 3.226m
Level: Main
SOA_HOUSEKEEPING_ATTRS
- Listing type identifier Idx

Lock your rate with RBC pre-approval
Mortgage rate is for illustrative purposes only. Please check RBC.com/mortgages for the current mortgage rates
$-5,064
/ Month25 Years fixed, 20% down payment, % interest
$
$
$
%
$
%

Schedule a viewing
No obligation or purchase necessary, cancel at any time
Nearby Homes
Real estate & homes for sale nearby



