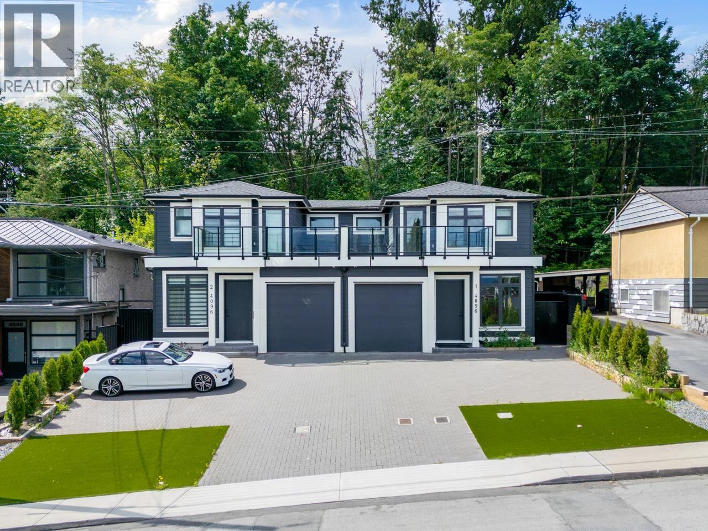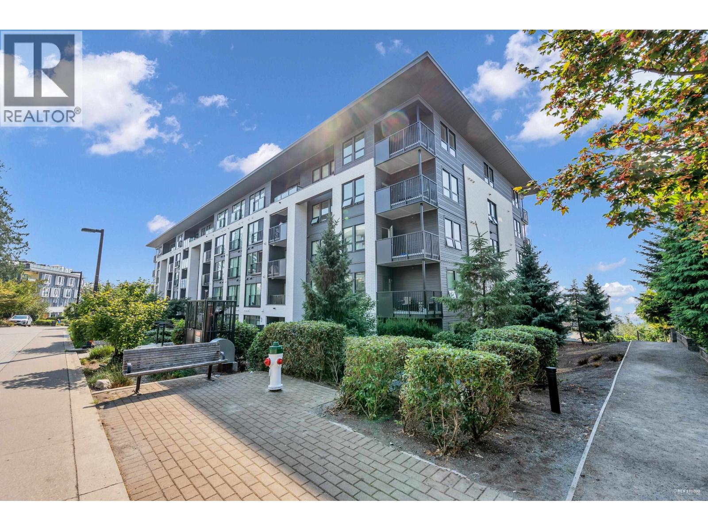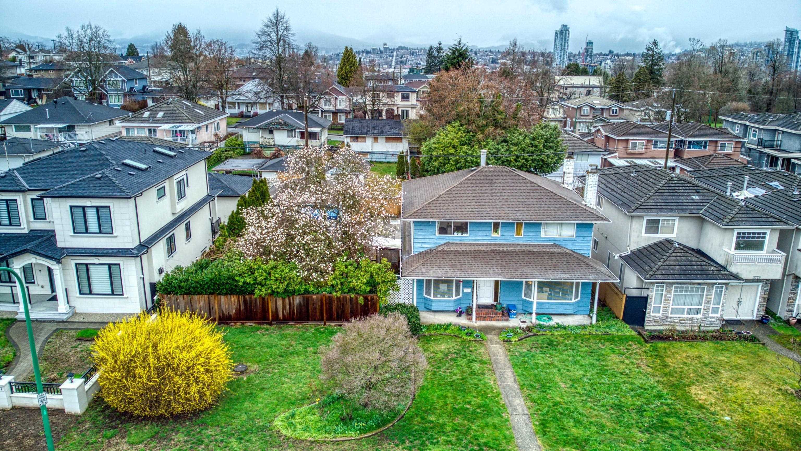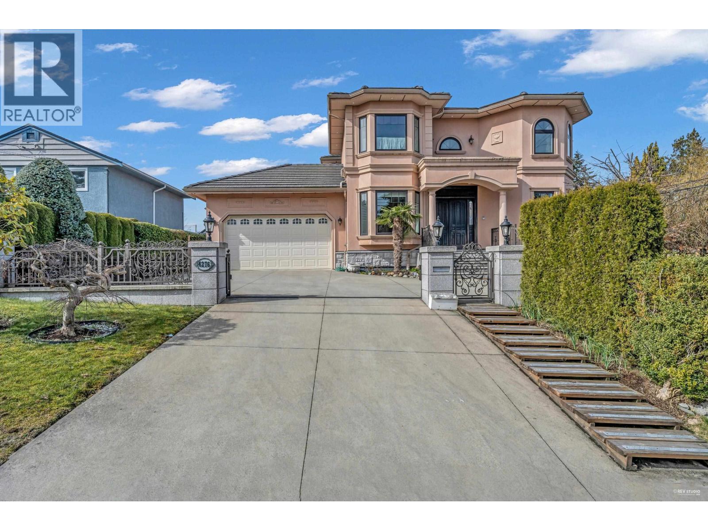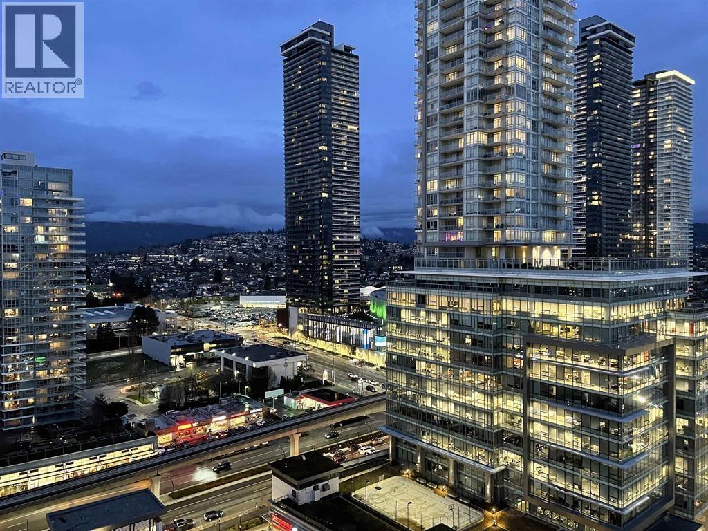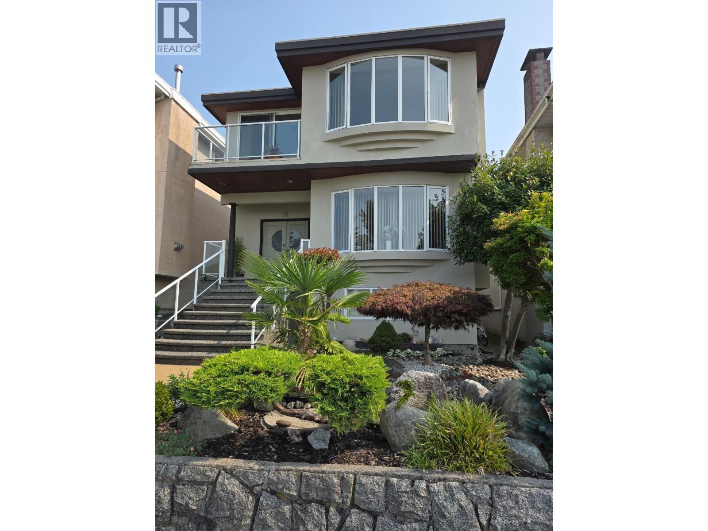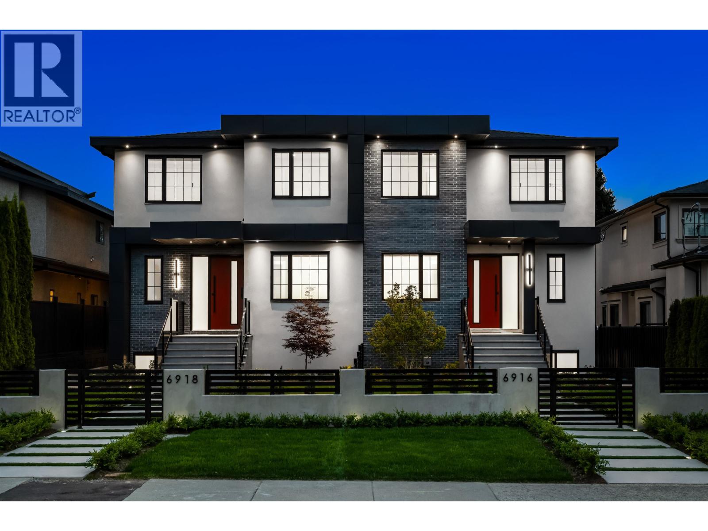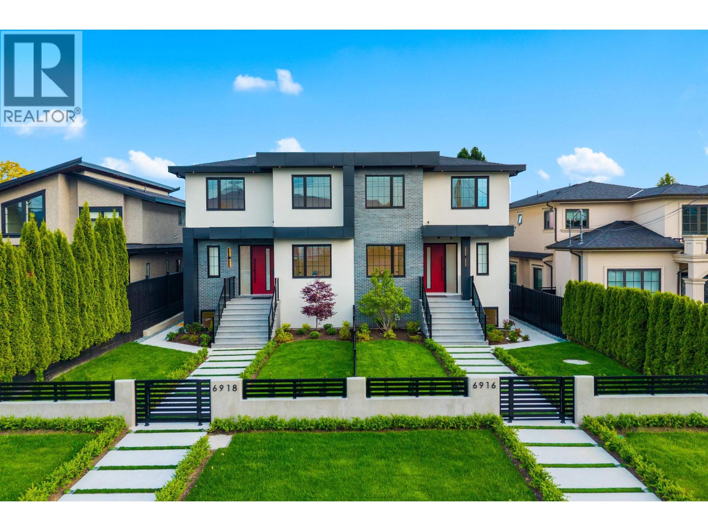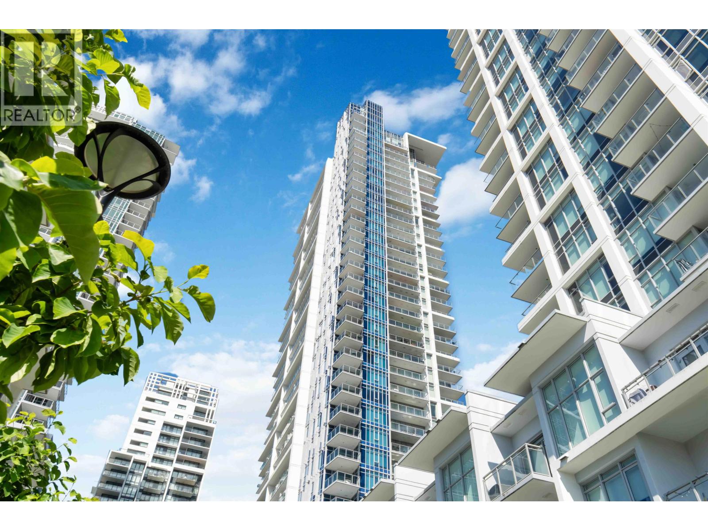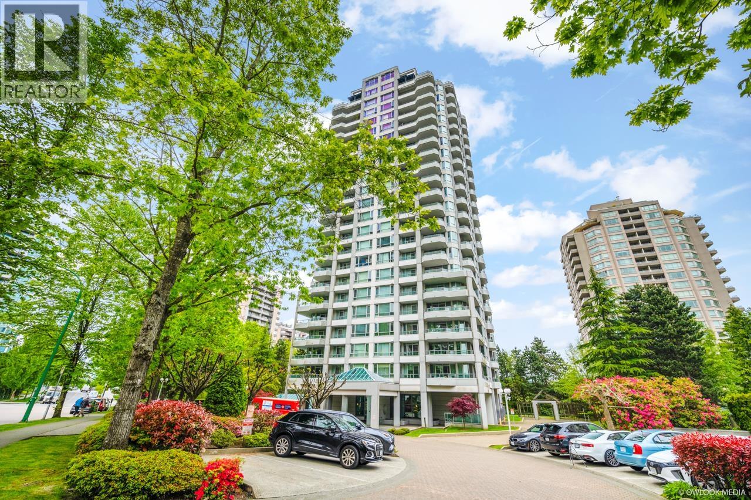- Houseful
- BC
- Burnaby
- Sperling-Broadway
- 2160 Jordan Drive
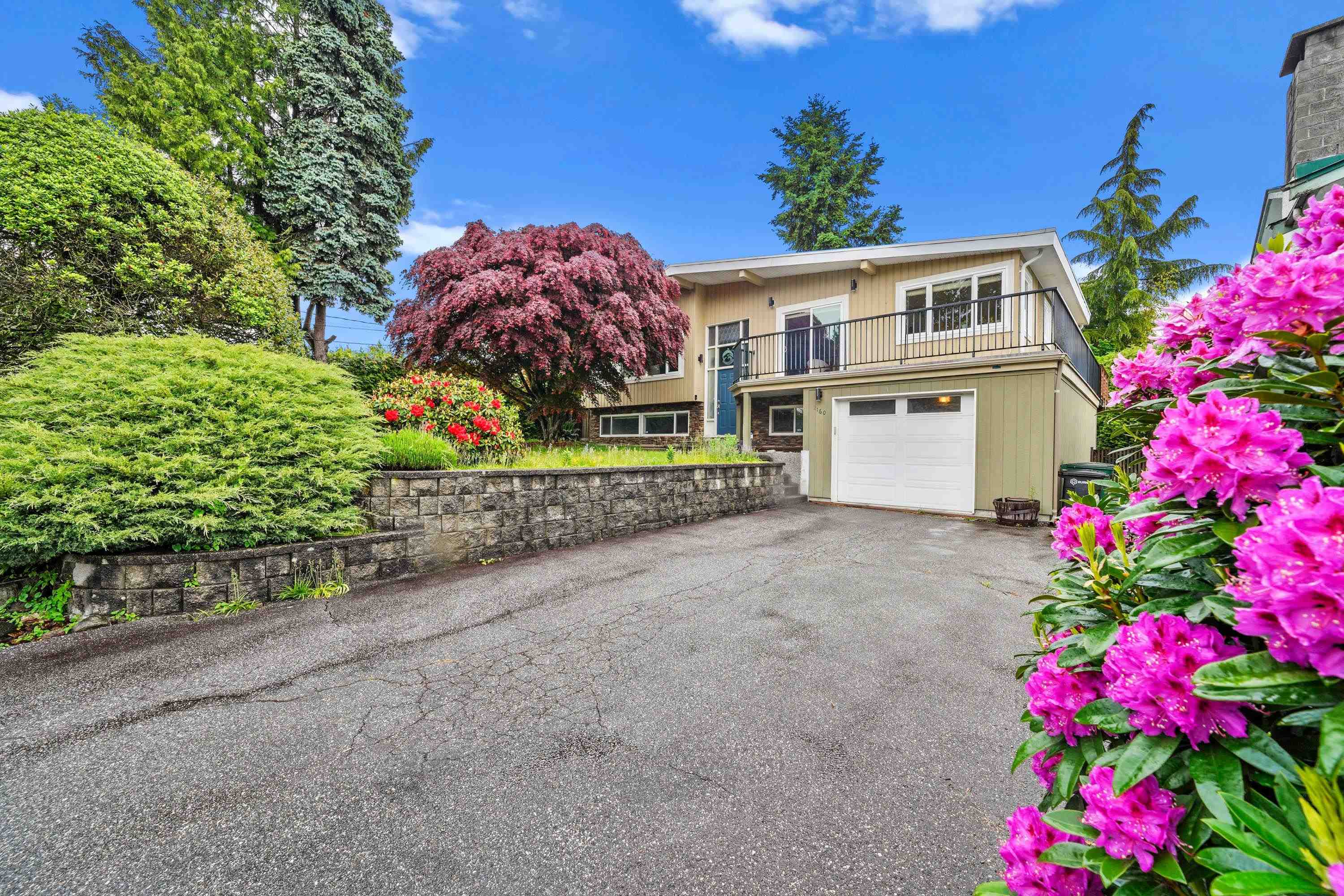
Highlights
Description
- Home value ($/Sqft)$869/Sqft
- Time on Houseful
- Property typeResidential
- StyleSplit entry
- Neighbourhood
- Median school Score
- Year built1965
- Mortgage payment
This stunning craftsman-style home has been fully remodeled and features rich solid cherry wood throughout the main level—including the kitchen cabinetry, flooring, baseboards, casings, and staircase—adding warmth and timeless elegance to every room. Designed with a spacious and functional open-concept layout, the kitchen and living areas seamlessly reflect the home's modern West Coast aesthetic. High-end upgrades include Caesarstone quartz countertops, a high-efficiency furnace, central air conditioning, new carpets, updated flooring, and a brand-new roof. Smart home technology is already installed, and the home is EV charger ready—perfect for contemporary living. With 3 bedrooms, 3 bathrooms, and a versatile flex space, this home offers outstanding flexibility for families of all sizes
Home overview
- Heat source Forced air, natural gas
- Sewer/ septic Public sewer, sanitary sewer, storm sewer
- Construction materials
- Foundation
- Roof
- # parking spaces 2
- Parking desc
- # full baths 2
- # half baths 1
- # total bathrooms 3.0
- # of above grade bedrooms
- Appliances Washer/dryer, dishwasher, refrigerator, stove
- Area Bc
- Water source Public
- Zoning description R1
- Lot dimensions 7680.0
- Lot size (acres) 0.18
- Basement information Finished
- Building size 2301.0
- Mls® # R3023134
- Property sub type Single family residence
- Status Active
- Tax year 2024
- Media room 3.912m X 5.08m
Level: Basement - Bedroom 3.912m X 2.362m
Level: Basement - Laundry 3.835m X 4.724m
Level: Basement - Foyer 1.219m X 1.778m
Level: Basement - Flex room 3.708m X 3.353m
Level: Basement - Kitchen 3.658m X 6.274m
Level: Main - Dining room 3.861m X 2.642m
Level: Main - Primary bedroom 4.166m X 3.023m
Level: Main - Bedroom 3.073m X 3.023m
Level: Main - Living room 4.318m X 5.182m
Level: Main - Eating area 2.769m X 1.88m
Level: Main
- Listing type identifier Idx

$-5,331
/ Month



