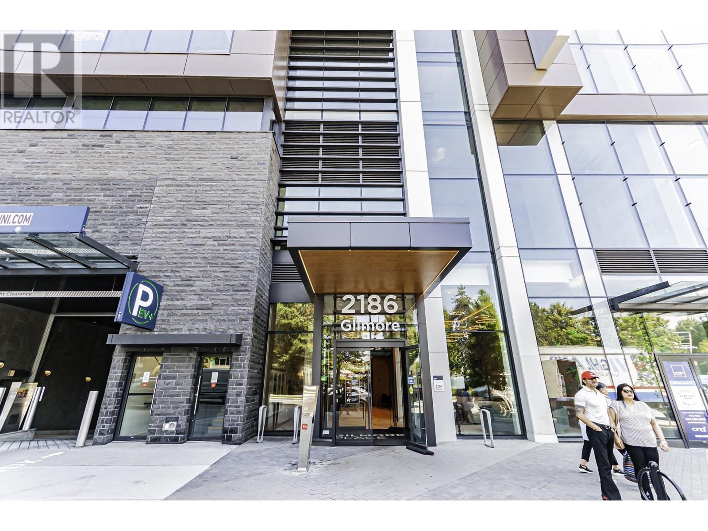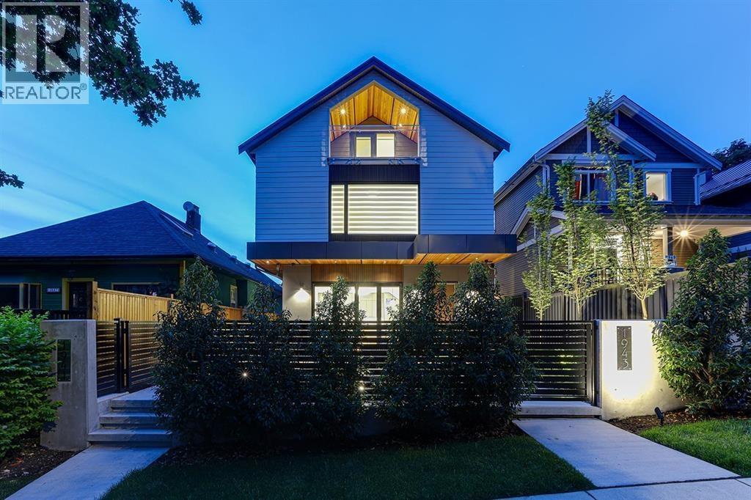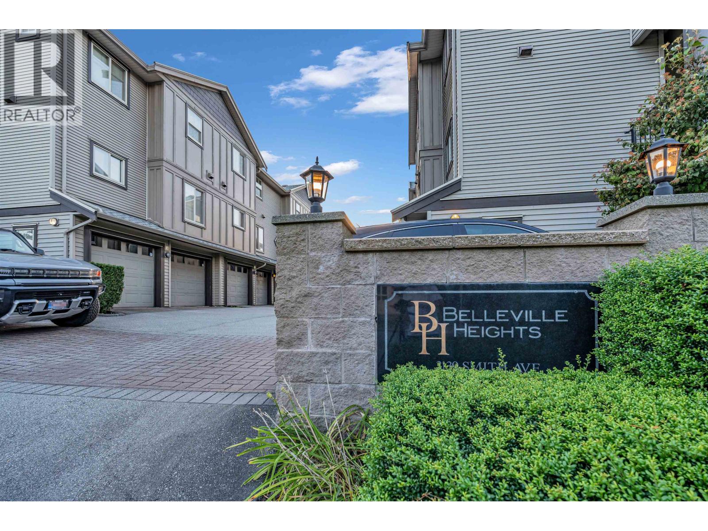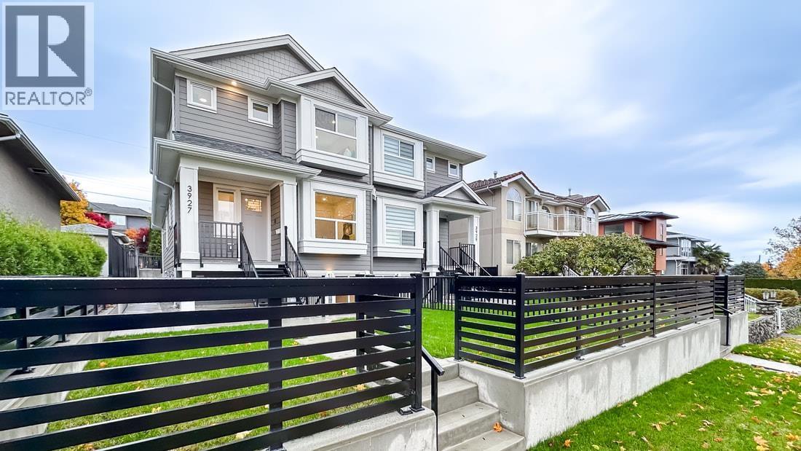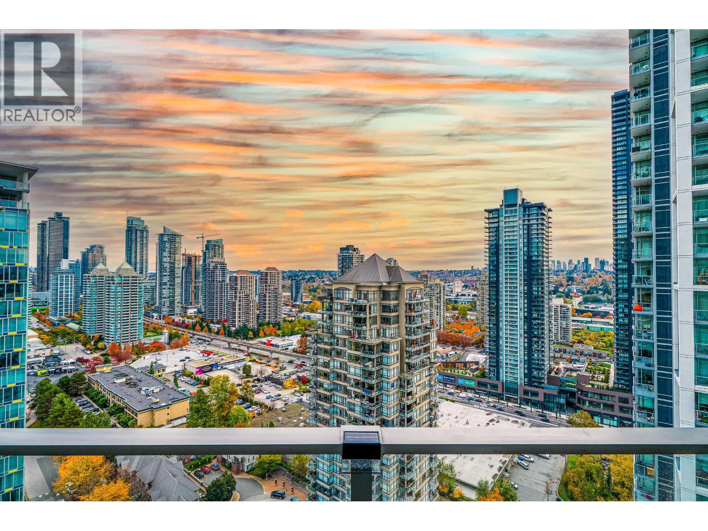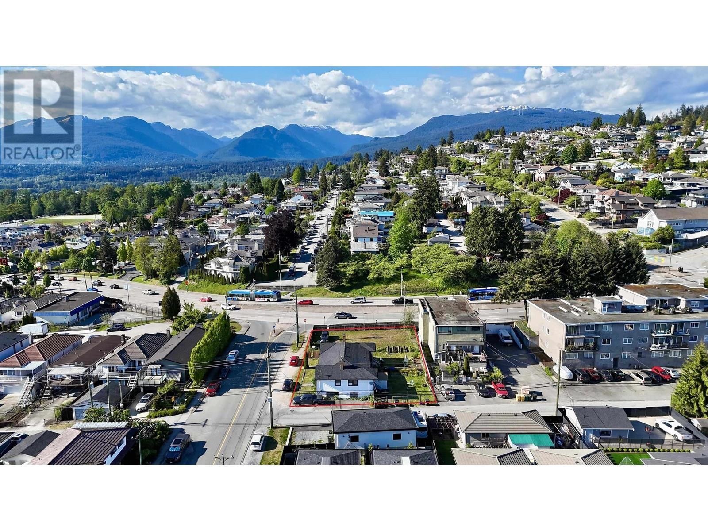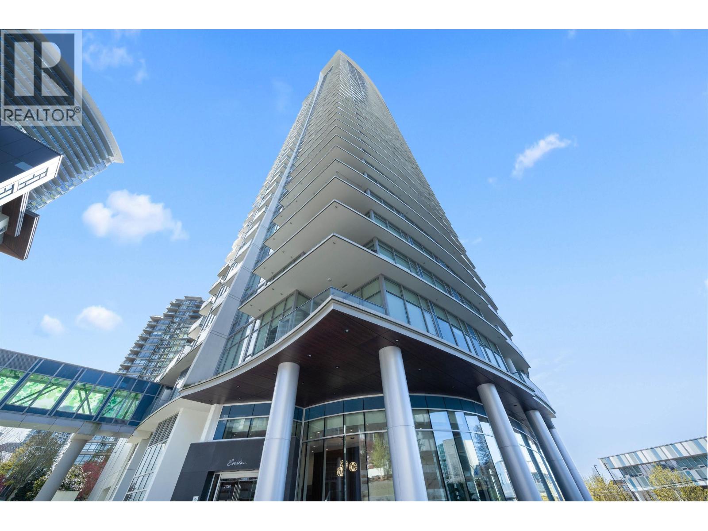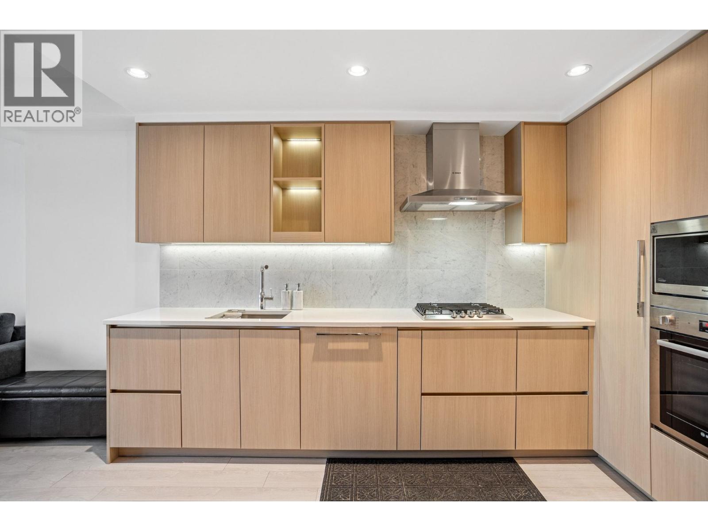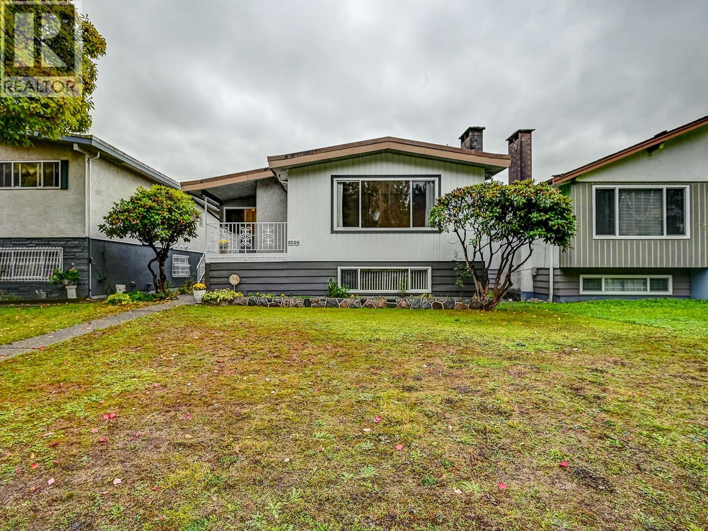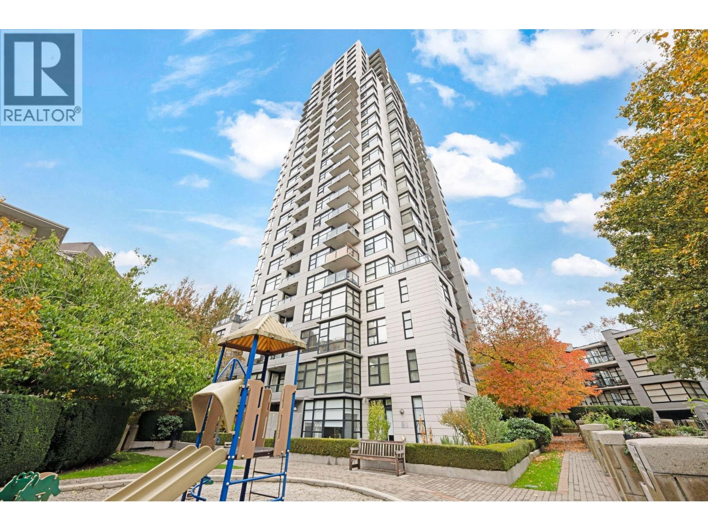- Houseful
- BC
- Burnaby
- West Central Valley
- 2186 Gilmore Avenue Unit 1305
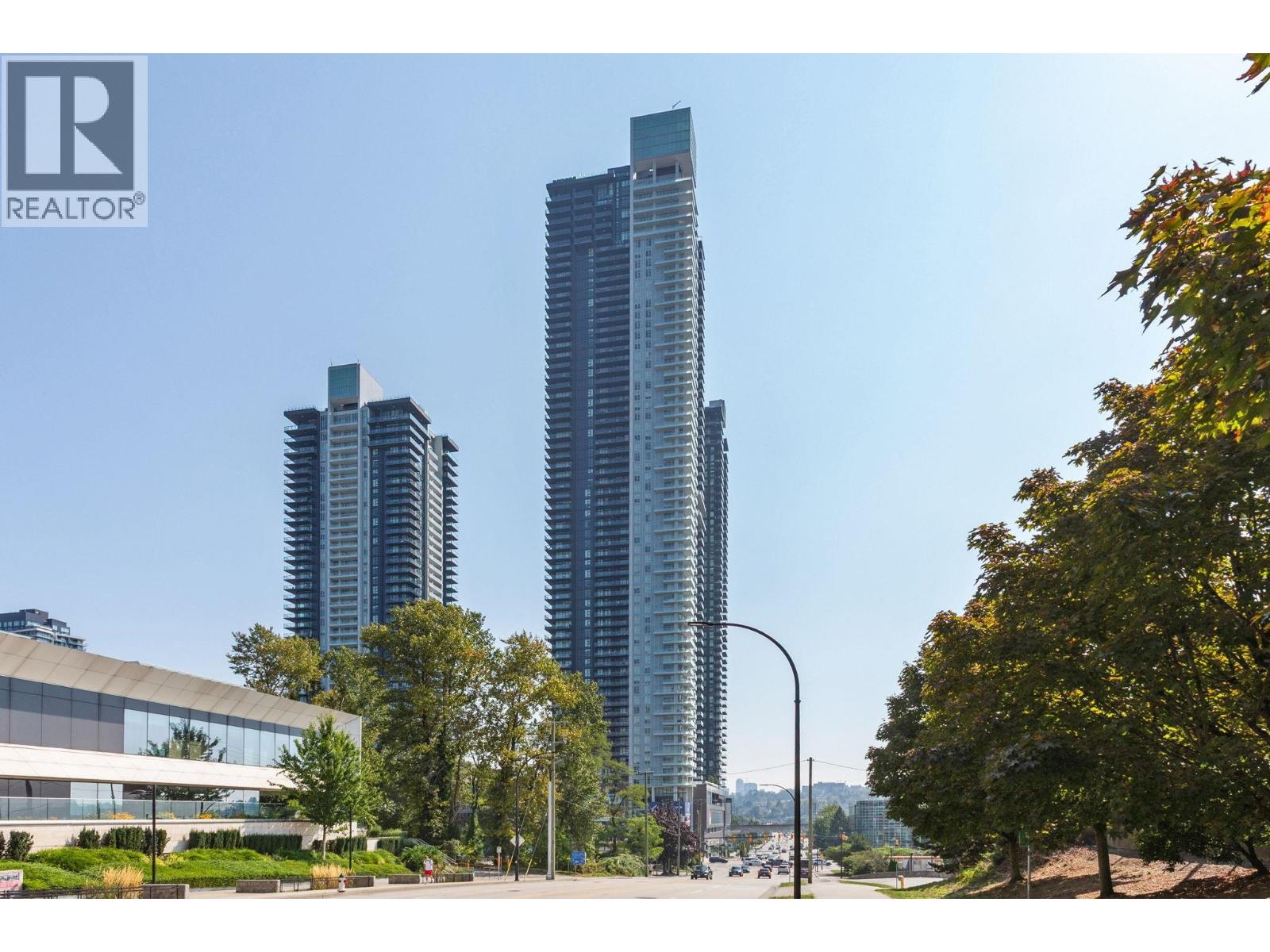
Highlights
Description
- Home value ($/Sqft)$947/Sqft
- Time on Houseful50 days
- Property typeSingle family
- Neighbourhood
- Median school Score
- Year built2024
- Mortgage payment
Experience elevated living at Gilmore Place Tower 1, a luxurious 2-bedroom + den, 2-bath home with an open-concept layout designed for comfort and entertaining. Best facing NW corner with amazing DT view and unobstructed West view. The gourmet kitchen features a premium double-door fridge, high-end appliances, and elegant finishes. Comes with 1 EV READY parking(Seller spent $10K+GST for EV parking), 1 storage locker and 1 bike locker. Relax in the spa-like ensuite with double sinks and refined details. Enjoy over 75,000 sq. ft. of world-class resort-style amenities, including wellness, indoor+outdoor pool, hottub sauna, fitness, entertainment, co-working, bowling alley, dog spa/park, guest suite and social spaces etc - all at your doorstep. OH Nov 2 (Sun) 12:30-2:30pm (id:63267)
Home overview
- Cooling Air conditioned
- Heat type Heat pump
- Has pool (y/n) Yes
- # parking spaces 1
- Has garage (y/n) Yes
- # full baths 2
- # total bathrooms 2.0
- # of above grade bedrooms 2
- Community features Pets allowed with restrictions
- Lot size (acres) 0.0
- Building size 990
- Listing # R3047364
- Property sub type Single family residence
- Status Active
- Listing source url Https://www.realtor.ca/real-estate/28858215/1305-2186-gilmore-avenue-burnaby
- Listing type identifier Idx

$-1,739
/ Month



