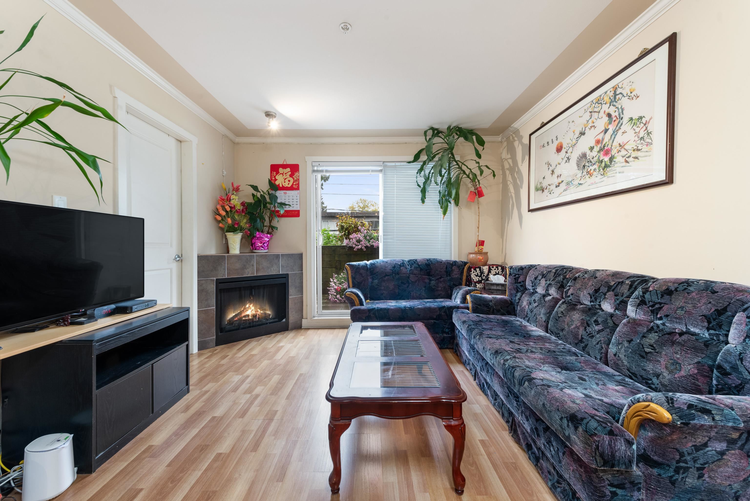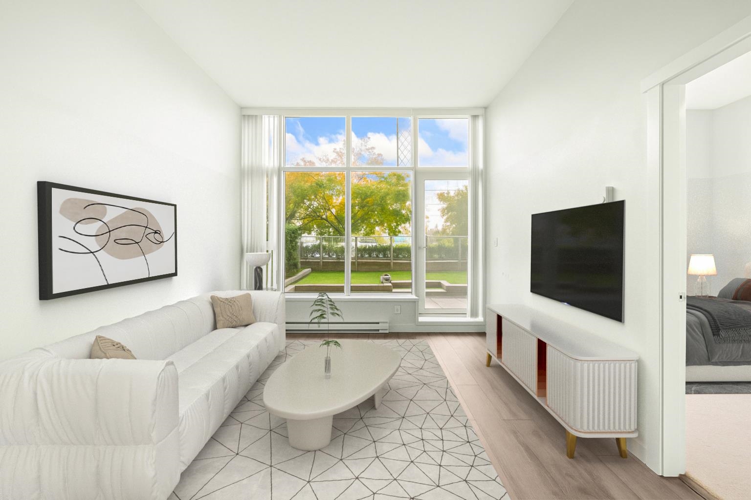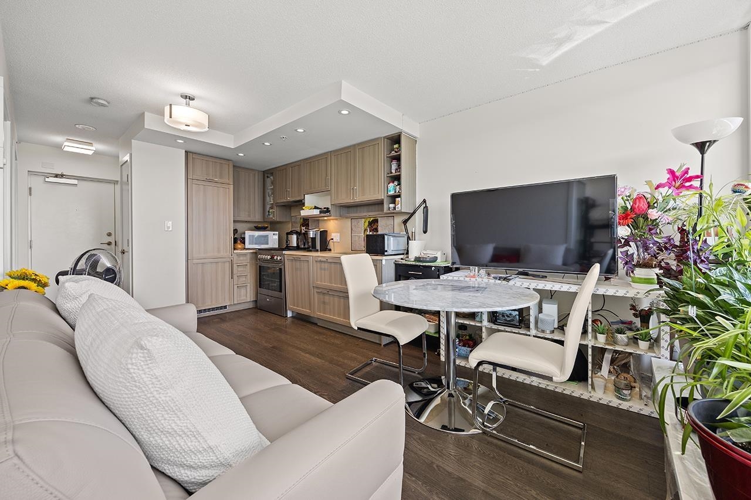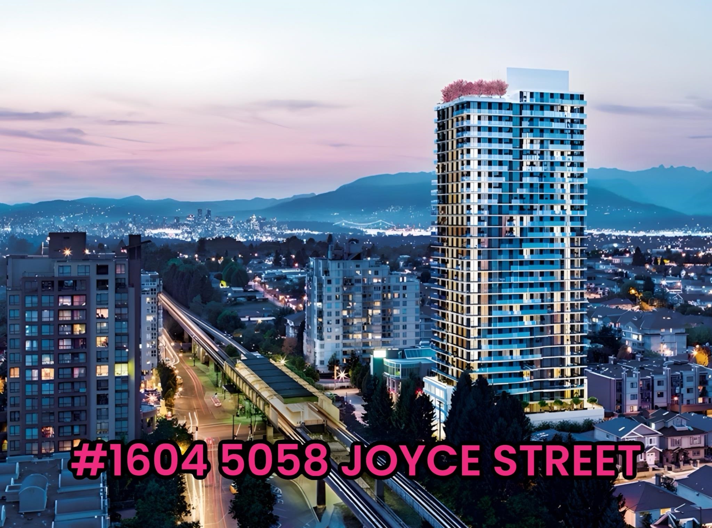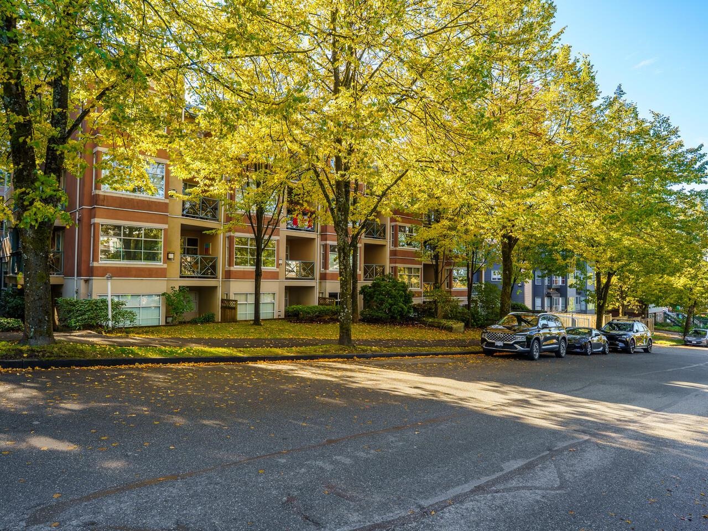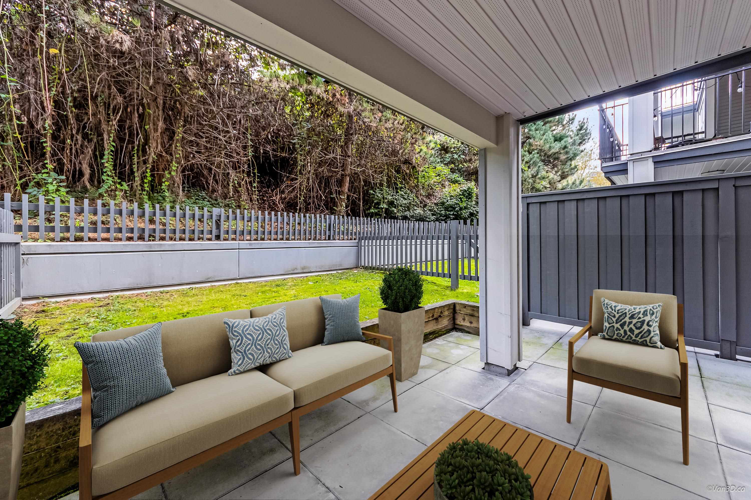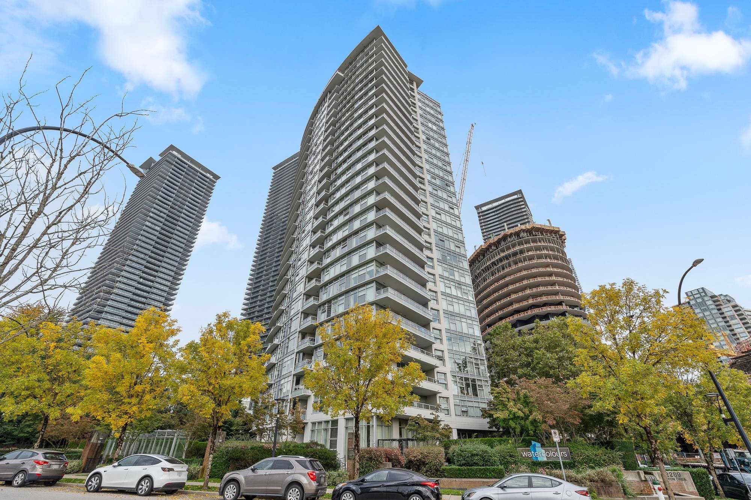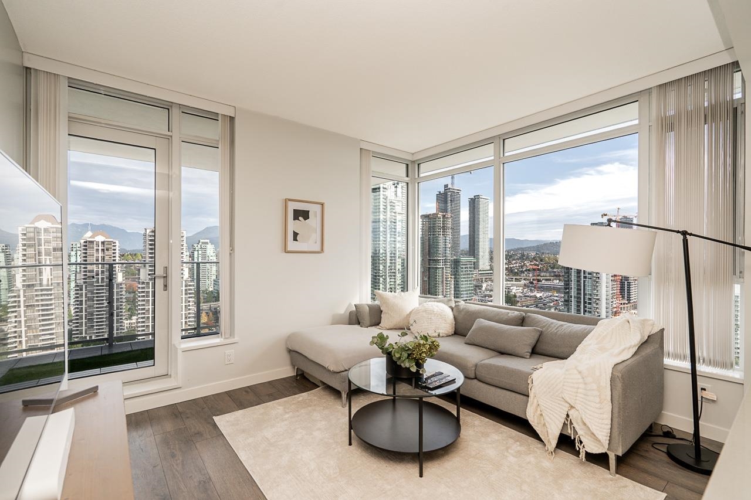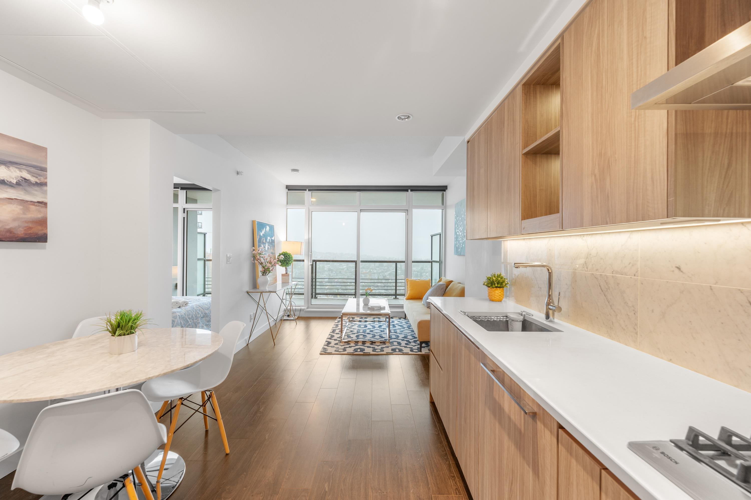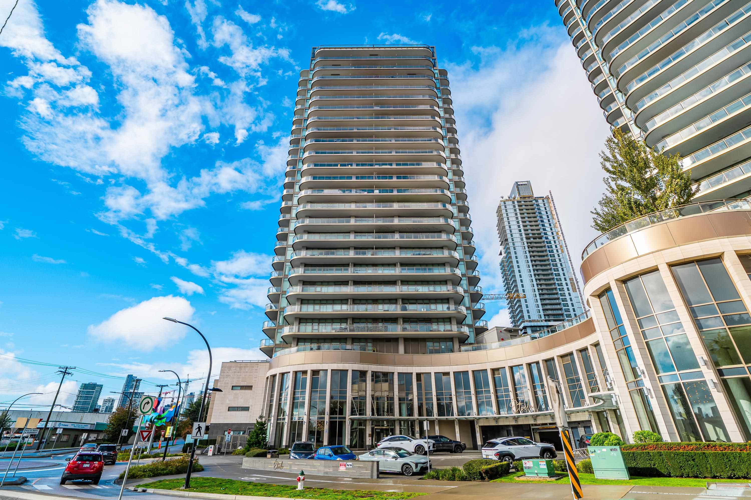Select your Favourite features
- Houseful
- BC
- Burnaby
- West Central Valley
- 2186 Gilmore Avenue #2308
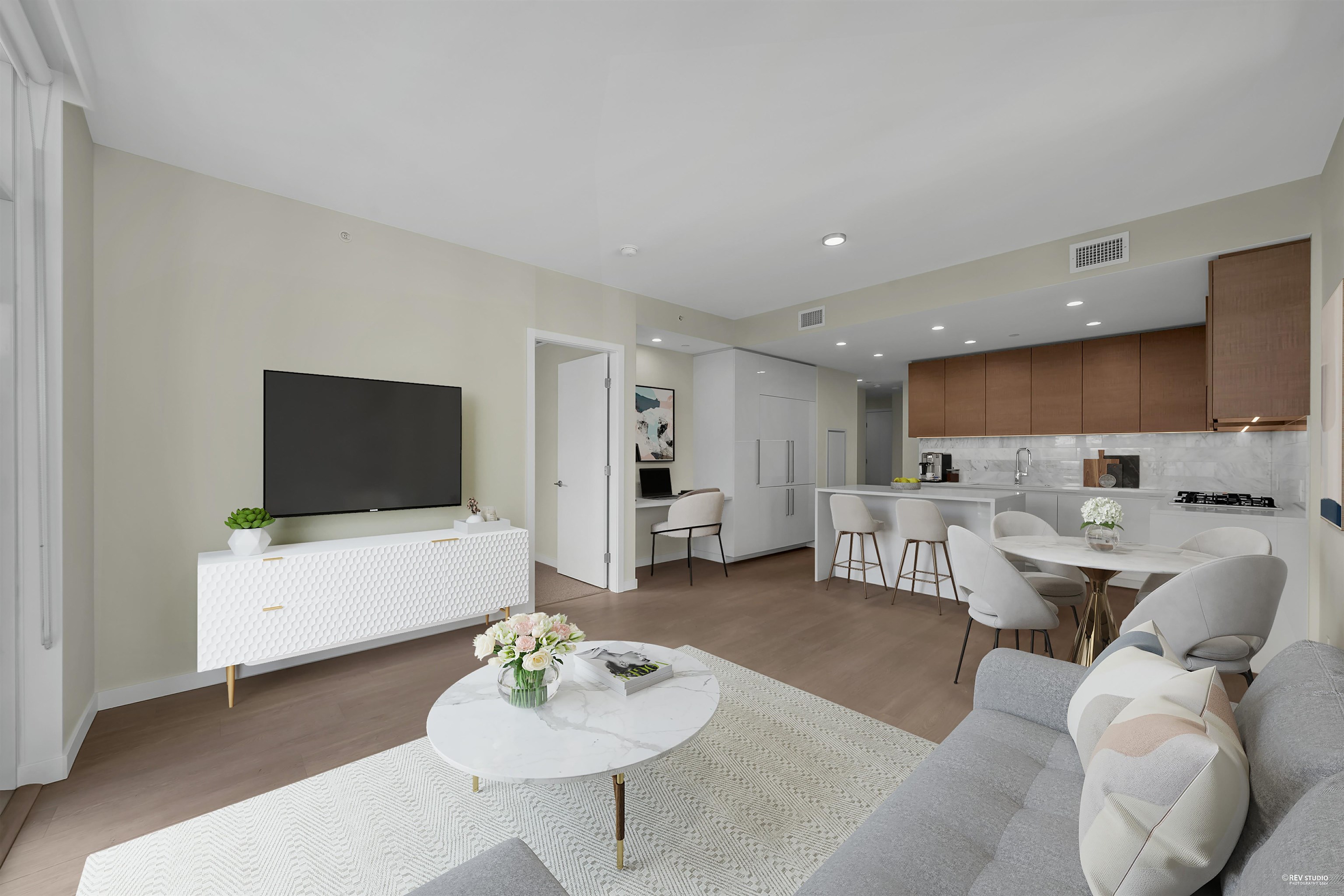
2186 Gilmore Avenue #2308
For Sale
138 Days
$969,000 $40K
$929,000
2 beds
2 baths
964 Sqft
2186 Gilmore Avenue #2308
For Sale
138 Days
$969,000 $40K
$929,000
2 beds
2 baths
964 Sqft
Highlights
Description
- Home value ($/Sqft)$964/Sqft
- Time on Houseful
- Property typeResidential
- Neighbourhood
- CommunityShopping Nearby
- Year built2024
- Mortgage payment
Welcome to Gilmore Place Tower 1, a masterfully designed residence that sets a new calibre for modern luxury living. The open-concept layout flows seamlessly from the living and dining areas. Design your dream gourmet kitchen which comes w/double fridge & complete w/high-end finishings & appliances. Master ensuite bathroom features a double sink & other luxurious spa-like finishes. This expansive 2-bedroom+den,2-bathroom unit offers more than just a living space- this is an opportunity to experience a lifestyle redefined with unrivalled, world-class amenities that elevate daily living to a resort-like experience. Residents will enjoy exclusive access to 75,000sf of one of a kind resort-style amenities. Schedule your private tour today to get a fully immersive experience of prestige living!
MLS®#R3011892 updated 3 weeks ago.
Houseful checked MLS® for data 3 weeks ago.
Home overview
Amenities / Utilities
- Heat source Heat pump
- Sewer/ septic Public sewer
Exterior
- # total stories 51.0
- Construction materials
- Foundation
- Roof
- # parking spaces 1
- Parking desc
Interior
- # full baths 2
- # total bathrooms 2.0
- # of above grade bedrooms
- Appliances Washer/dryer, dishwasher, refrigerator, stove, microwave
Location
- Community Shopping nearby
- Area Bc
- Subdivision
- View Yes
- Water source Public
- Zoning description Cd-1
- Directions F433509be94c5e6550d0806fc6282417
Overview
- Basement information None
- Building size 964.0
- Mls® # R3011892
- Property sub type Apartment
- Status Active
- Virtual tour
- Tax year 2024
Rooms Information
metric
- Primary bedroom 3.226m X 3.226m
Level: Main - Bedroom 2.946m X 2.819m
Level: Main - Kitchen 2.591m X 4.648m
Level: Main - Living room 2.972m X 4.013m
Level: Main - Den 1.397m X 2.007m
Level: Main - Walk-in closet 1.245m X 2.007m
Level: Main - Foyer 2.464m X 2.438m
Level: Main - Dining room 1.854m X 4.699m
Level: Main
SOA_HOUSEKEEPING_ATTRS
- Listing type identifier Idx

Lock your rate with RBC pre-approval
Mortgage rate is for illustrative purposes only. Please check RBC.com/mortgages for the current mortgage rates
$-2,477
/ Month25 Years fixed, 20% down payment, % interest
$
$
$
%
$
%

Schedule a viewing
No obligation or purchase necessary, cancel at any time
Nearby Homes
Real estate & homes for sale nearby


