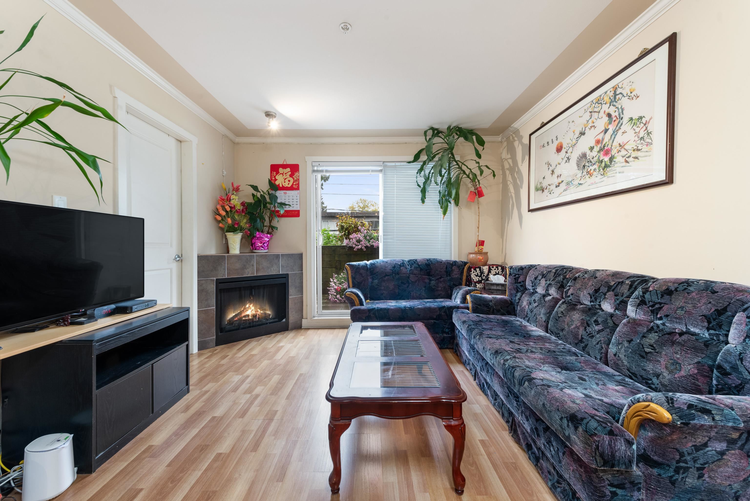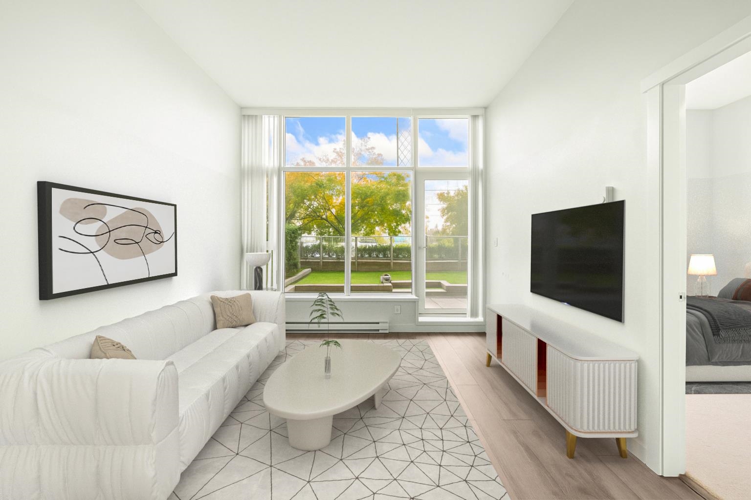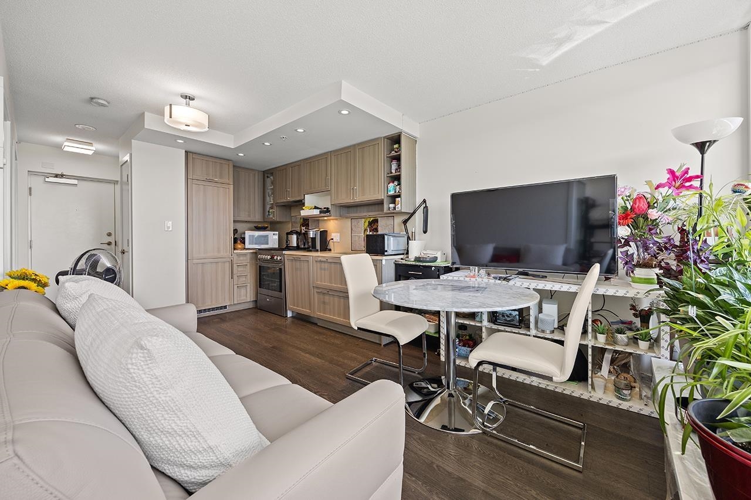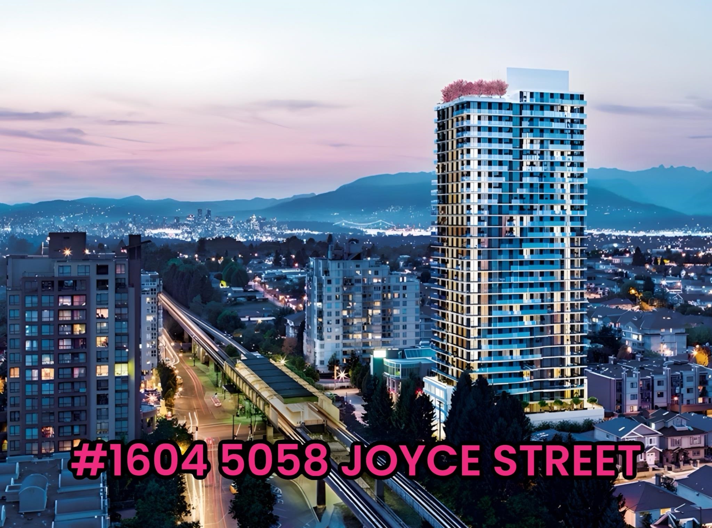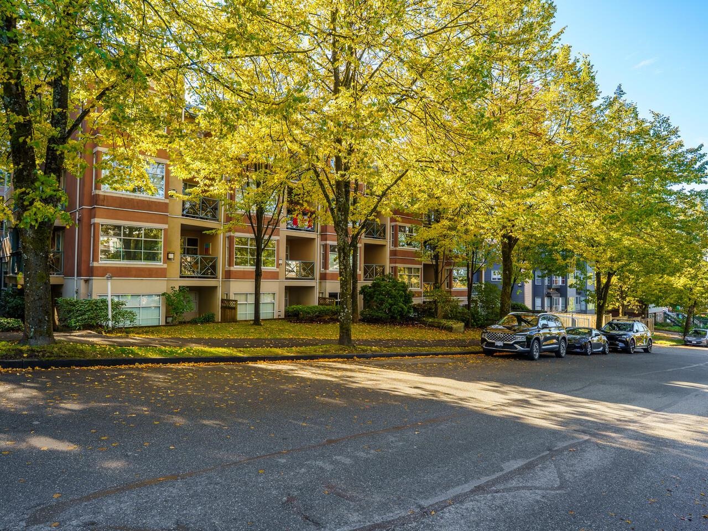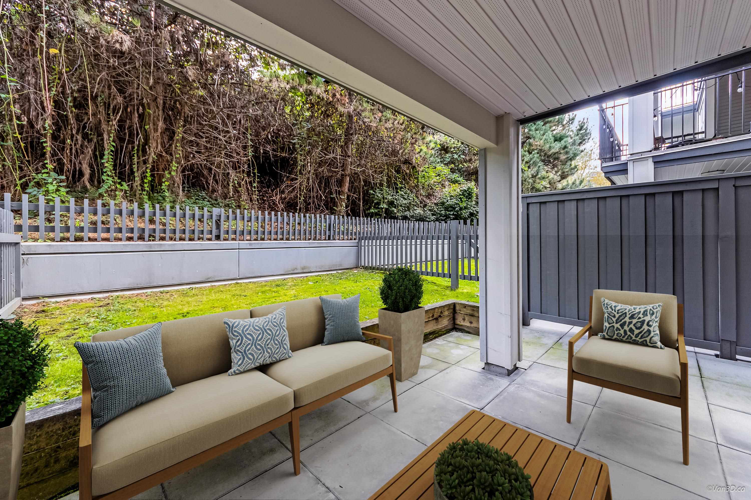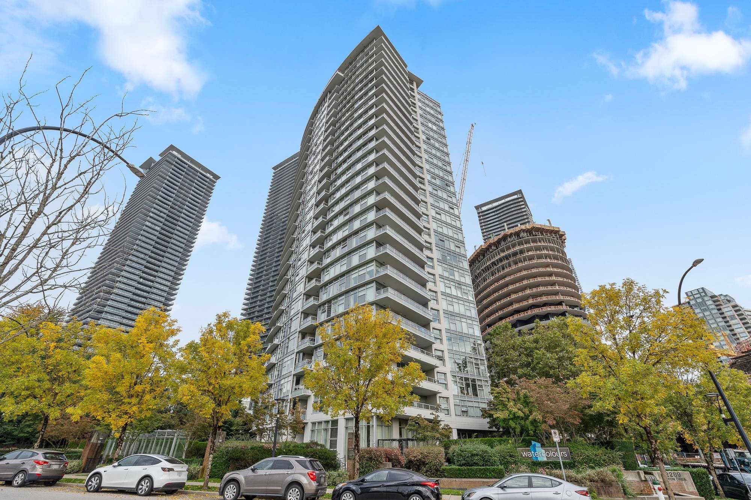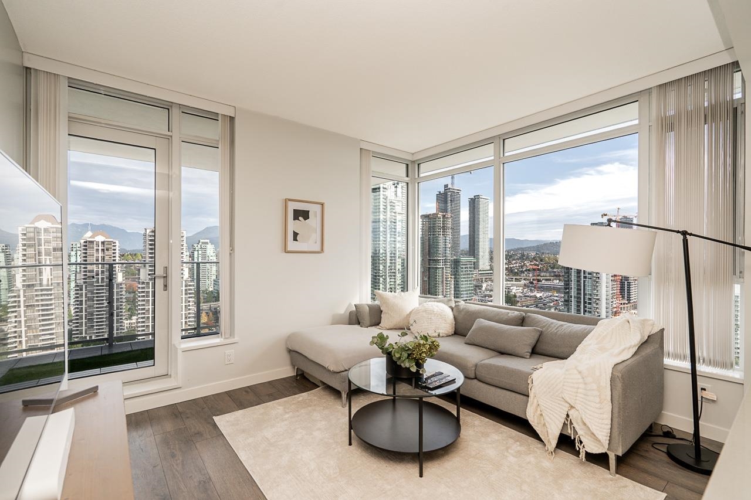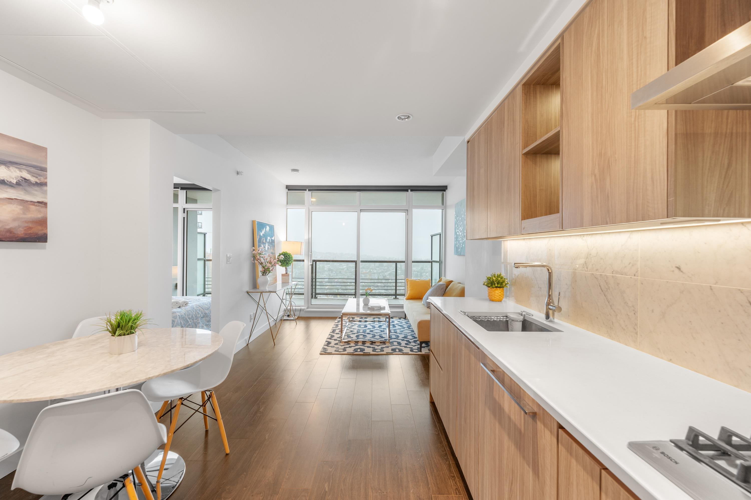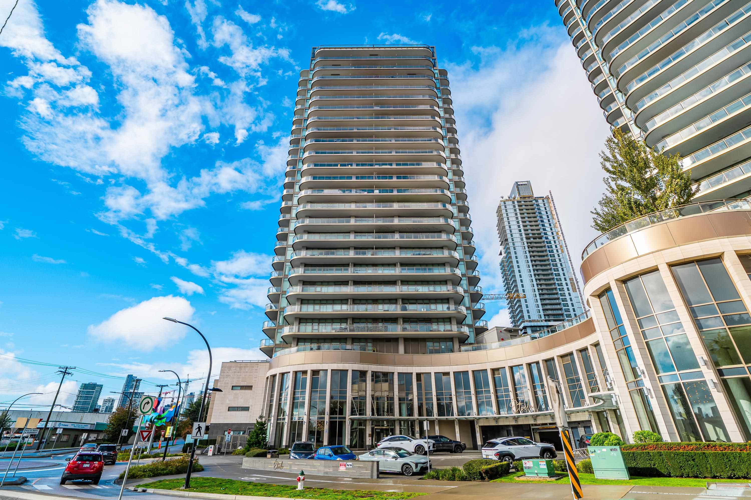- Houseful
- BC
- Burnaby
- West Central Valley
- 2186 Gilmore Avenue #4103
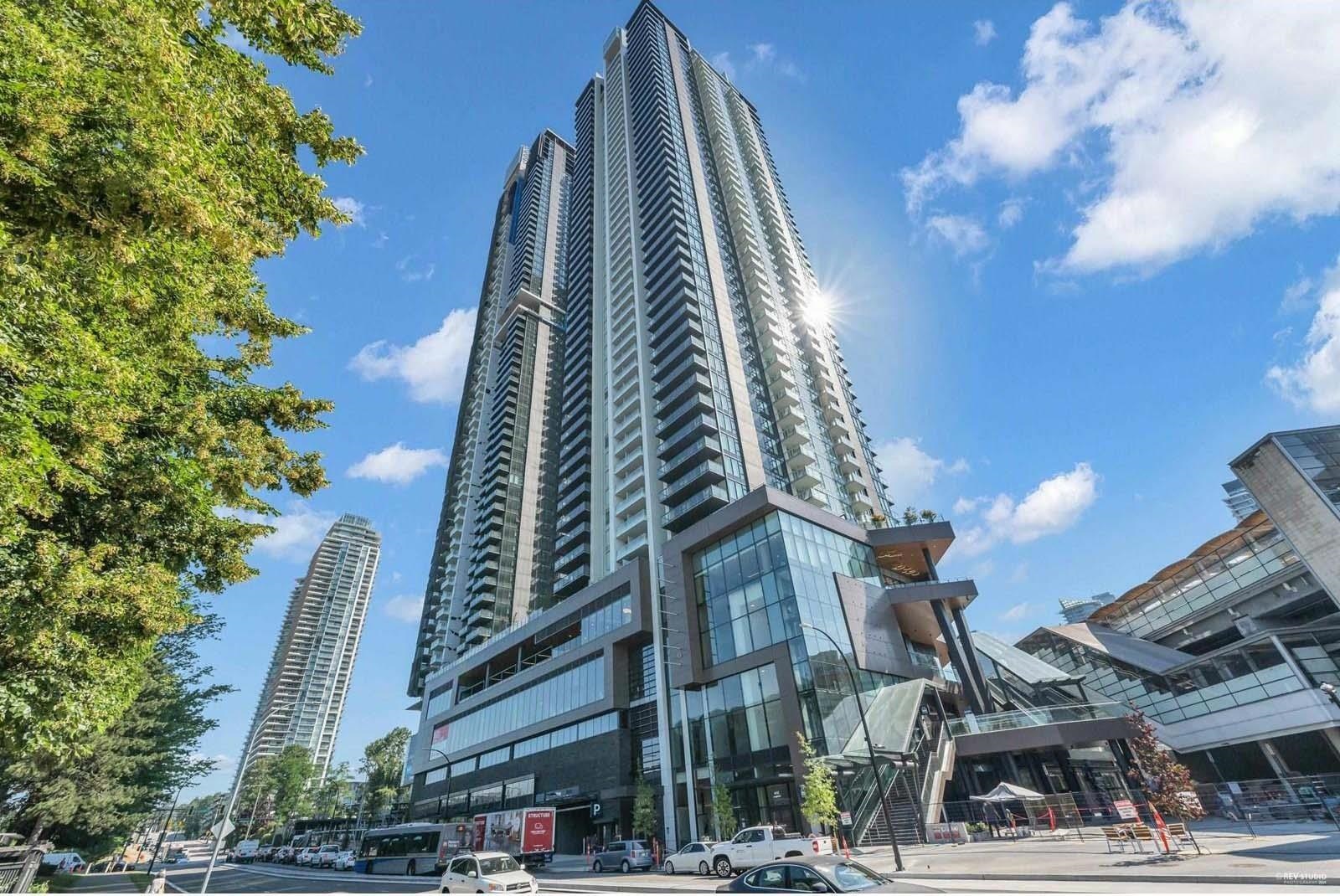
Highlights
Description
- Home value ($/Sqft)$1,051/Sqft
- Time on Houseful
- Property typeResidential
- Neighbourhood
- CommunityGated, Shopping Nearby
- Median school Score
- Year built2024
- Mortgage payment
Welcome to the master plan Gilmore Place by ONNI! This most efficient floorplan Jr 2-bedroom locates on the 41ST floor with south - east facing offers you the breathtaking views of city view. The pinnacle of luxury living near Brentwood gives you the sophisticated urban living experience and environment at its finest level, it is steps away to skytrain yet away from all the noise. The building offers first class amenities on over 75000 sqft of space including 24 hour concierge, indoor and outdoor pools, gym, hot tub, sauna, steam, bowling alley, squash court and more. This exquisite unit includes: 1 parking, 1 storage lock and 1 private bike locker. Book your private showing today and step into a neighbor where luxury meets convenience.
MLS®#R3041562 updated 1 day ago.
Houseful checked MLS® for data 1 day ago.
Home overview
Amenities / Utilities
- Heat source Forced air, heat pump
- Sewer/ septic Public sewer, sanitary sewer
Exterior
- # total stories 51.0
- Construction materials
- Foundation
- Roof
- # parking spaces 1
- Parking desc
Interior
- # full baths 2
- # total bathrooms 2.0
- # of above grade bedrooms
- Appliances Washer/dryer, dishwasher, refrigerator, stove, microwave
Location
- Community Gated, shopping nearby
- Area Bc
- View Yes
- Water source Public
- Zoning description Apt
- Directions A6c9a0956746b81c686cde9a464ae658
Overview
- Basement information None
- Building size 712.0
- Mls® # R3041562
- Property sub type Apartment
- Status Active
- Tax year 2024
Rooms Information
metric
- Walk-in closet 1.422m X 2.032m
Level: Main - Kitchen 3.429m X 3.327m
Level: Main - Primary bedroom 2.896m X 3.15m
Level: Main - Living room 3.353m X 3.327m
Level: Main - Foyer 4.064m X 1.626m
Level: Main - Bedroom 2.997m X 2.591m
Level: Main
SOA_HOUSEKEEPING_ATTRS
- Listing type identifier Idx

Lock your rate with RBC pre-approval
Mortgage rate is for illustrative purposes only. Please check RBC.com/mortgages for the current mortgage rates
$-1,995
/ Month25 Years fixed, 20% down payment, % interest
$
$
$
%
$
%

Schedule a viewing
No obligation or purchase necessary, cancel at any time
Nearby Homes
Real estate & homes for sale nearby

