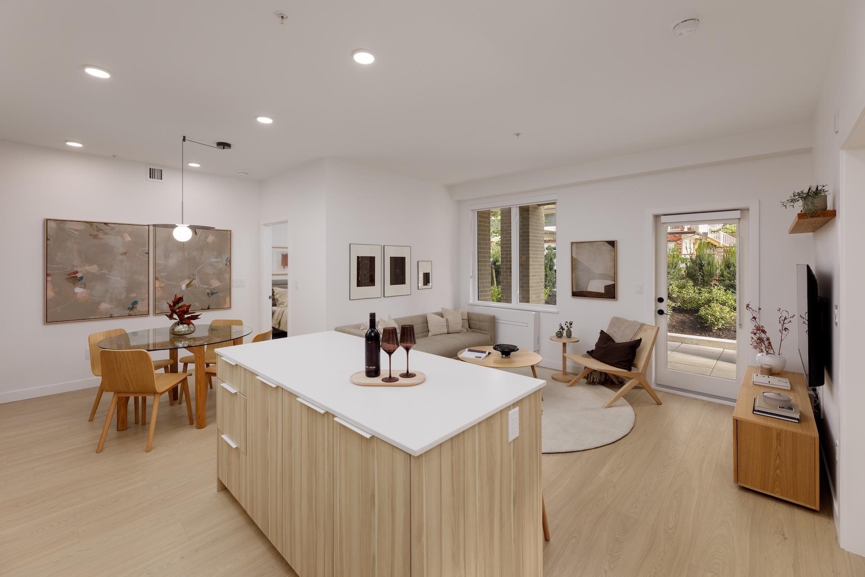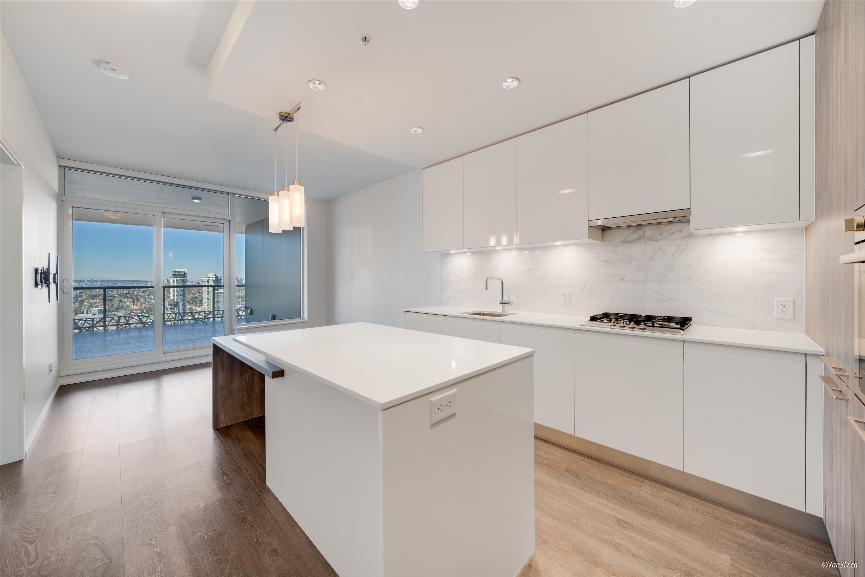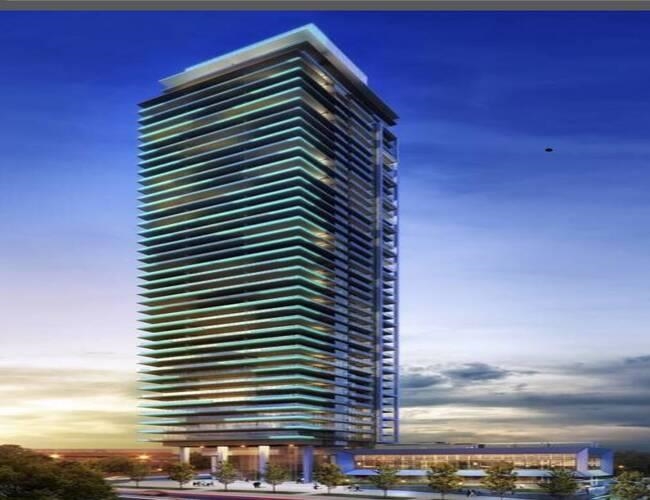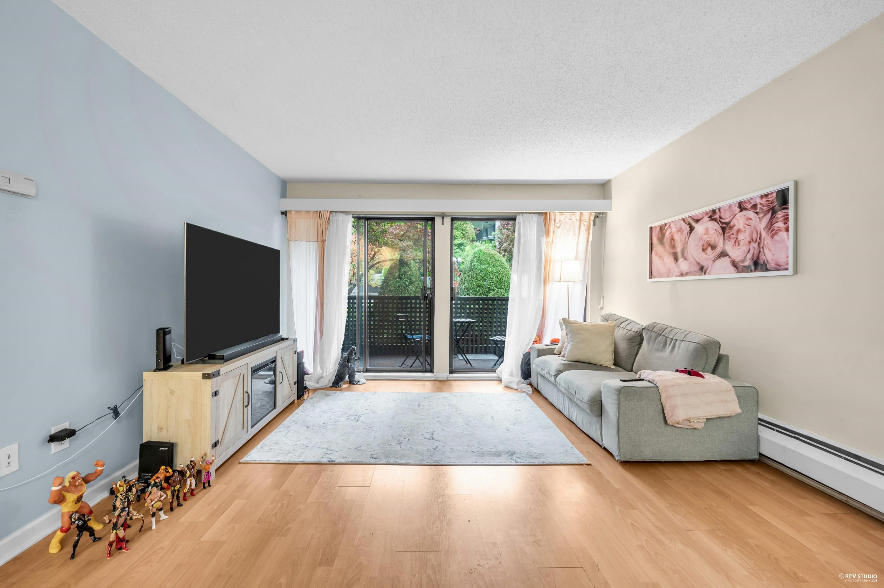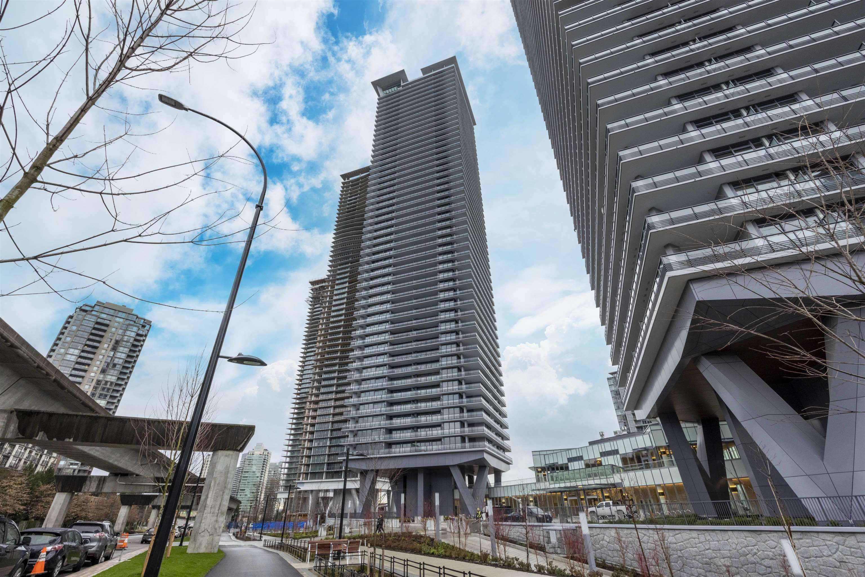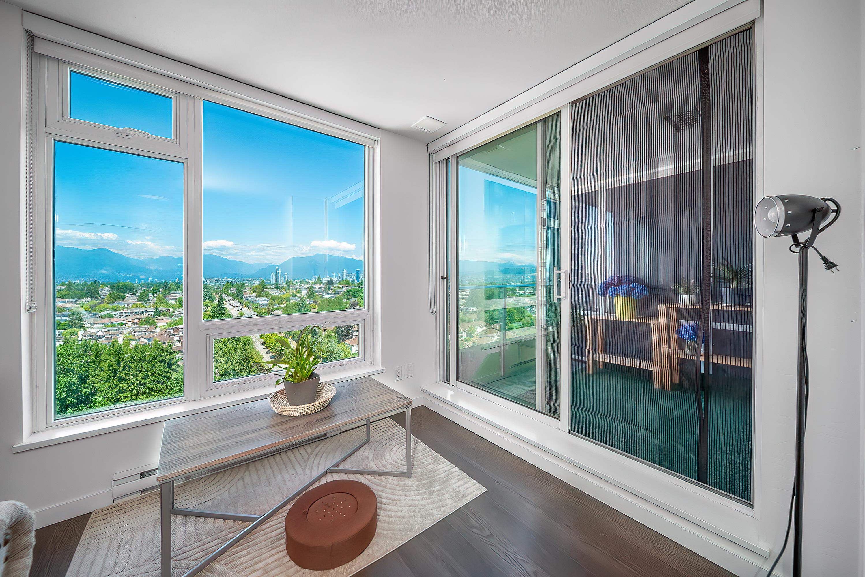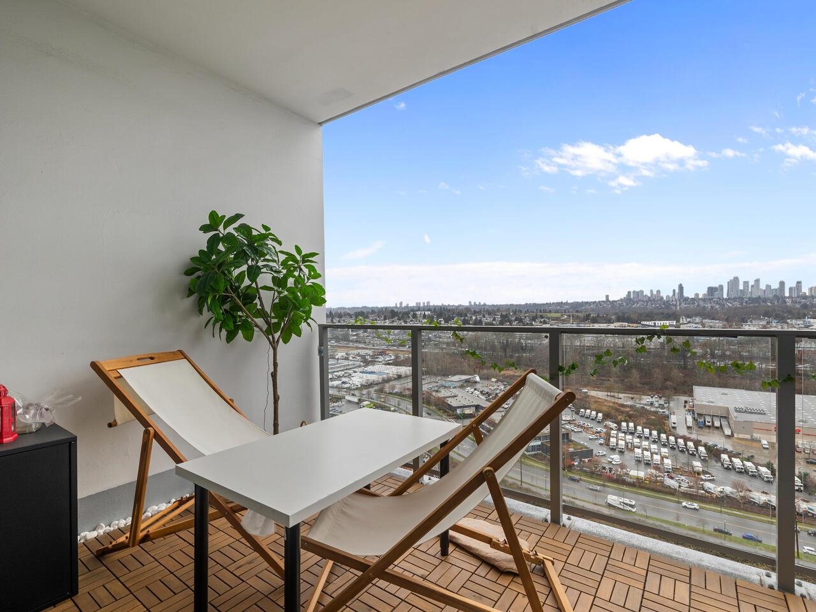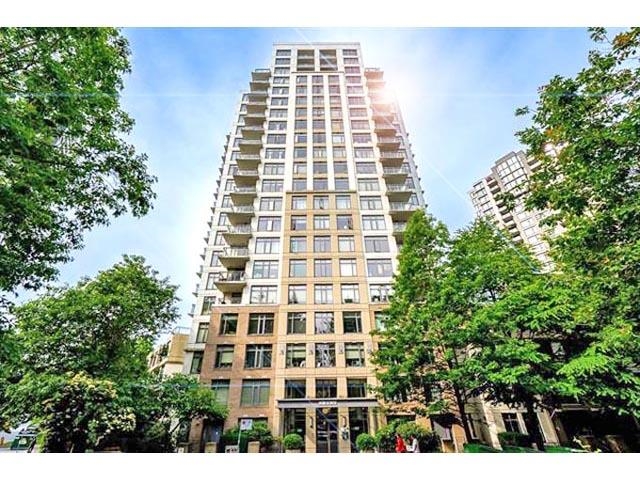- Houseful
- BC
- Burnaby
- West Central Valley
- 2186 Gilmore Avenue #5104
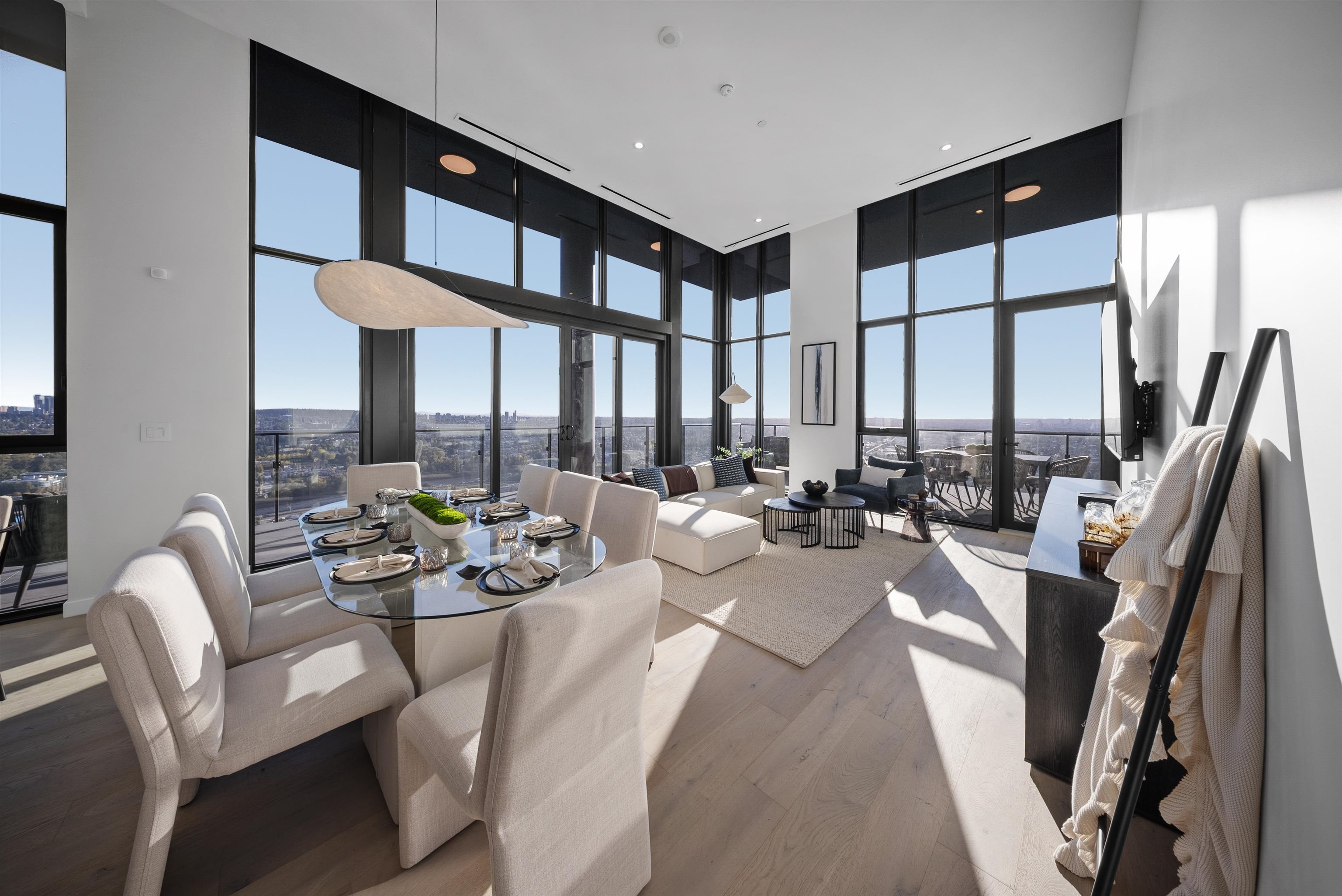
2186 Gilmore Avenue #5104
2186 Gilmore Avenue #5104
Highlights
Description
- Home value ($/Sqft)$1,671/Sqft
- Time on Houseful
- Property typeResidential
- StylePenthouse
- Neighbourhood
- CommunityShopping Nearby
- Median school Score
- Year built2024
- Mortgage payment
Rising above Burnaby, this penthouse is the crown jewel of the city’s most exclusive development. With soaring 14-foot ceilings, integrated Sub-Zero and Wolf appliances, quartzite stone countertops, and LED-lit cabinetry, every inch reflects precision and sophistication. The spa-inspired bathrooms feature marble tiling, a frameless glass steam shower, soaker tub, and heated NuHeat floors. Expansive outdoor living spans over 2,200 sqft across three private terraces, complete with a hot tub, BBQ, and kitchenette—perfect for entertaining against a backdrop of panoramic views from downtown Vancouver to the Lions Gate Bridge. Residents enjoy world-class amenities including indoor and outdoor pools, golf simulator, bowling lanes, theatre, and fitness centre. This is luxury, redefined.
Home overview
- Heat source Forced air, heat pump
- Sewer/ septic Public sewer, sanitary sewer, storm sewer
- Construction materials
- Foundation
- Roof
- # parking spaces 3
- Parking desc
- # full baths 3
- # total bathrooms 3.0
- # of above grade bedrooms
- Appliances Washer/dryer, dishwasher, refrigerator, stove, instant hot water, microwave, oven, range top, wine cooler
- Community Shopping nearby
- Area Bc
- Subdivision
- View Yes
- Water source Public
- Zoning description Rm5s
- Basement information None
- Building size 1675.0
- Mls® # R3059299
- Property sub type Apartment
- Status Active
- Virtual tour
- Tax year 2025
- Foyer 3.251m X 3.886m
Level: Above - Den 1.27m X 1.829m
Level: Above - Dining room 2.896m X 4.851m
Level: Main - Foyer 1.422m X 2.692m
Level: Main - Den 1.753m X 1.956m
Level: Main - Primary bedroom 3.226m X 3.327m
Level: Main - Kitchen 2.54m X 4.394m
Level: Main - Living room 4.039m X 4.851m
Level: Main - Walk-in closet 1.88m X 2.235m
Level: Main - Laundry 1.067m X 1.727m
Level: Main - Bedroom 3.226m X 3.277m
Level: Main
- Listing type identifier Idx

$-7,464
/ Month

