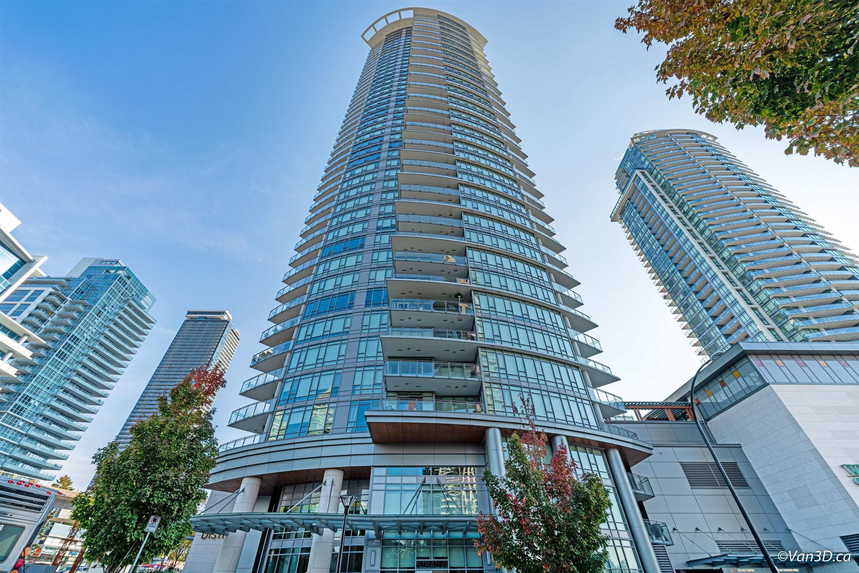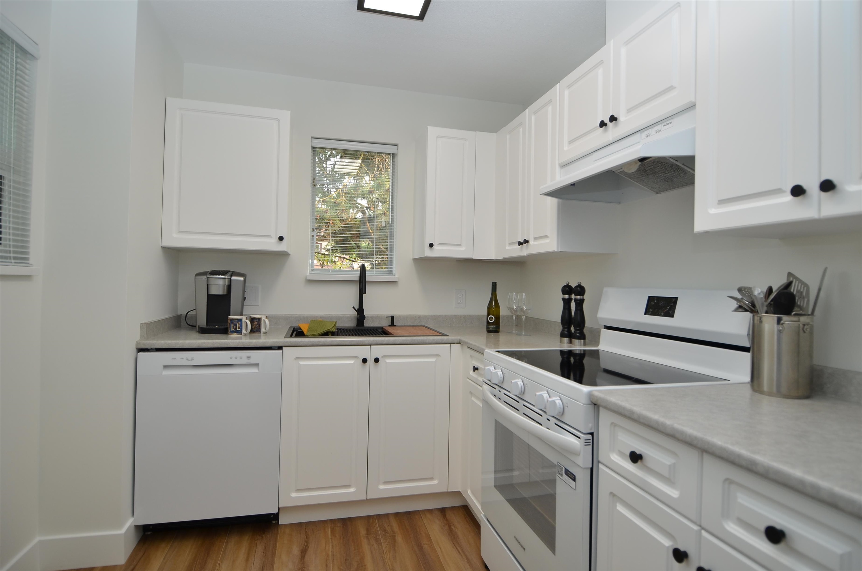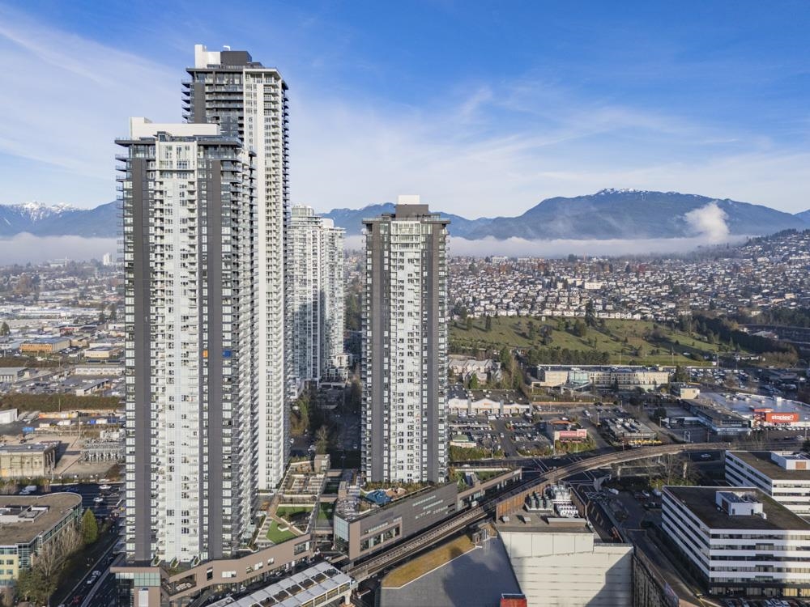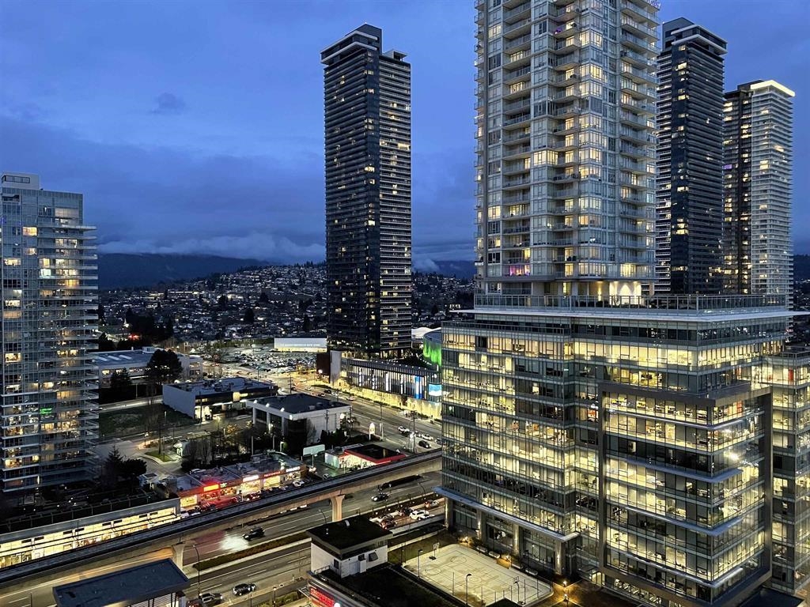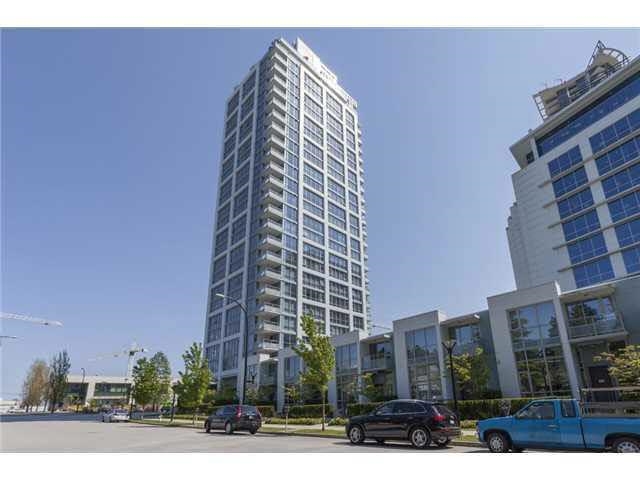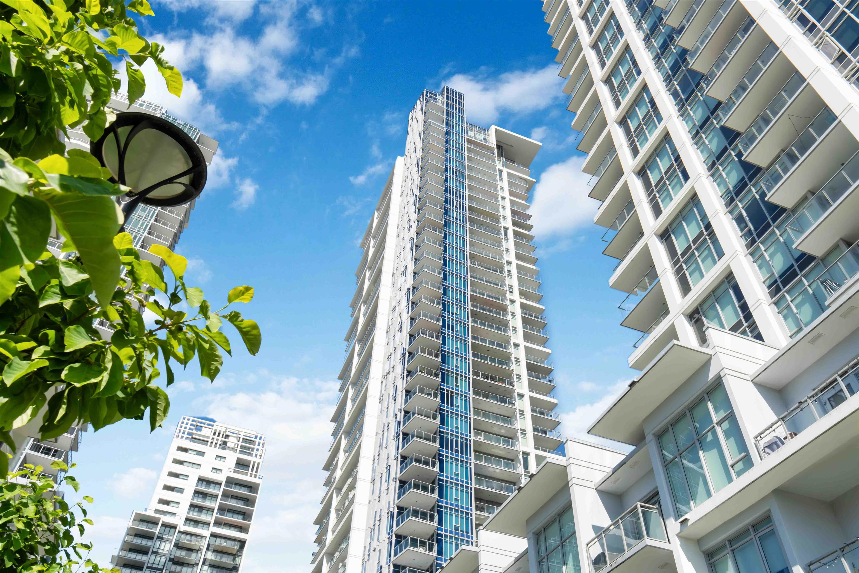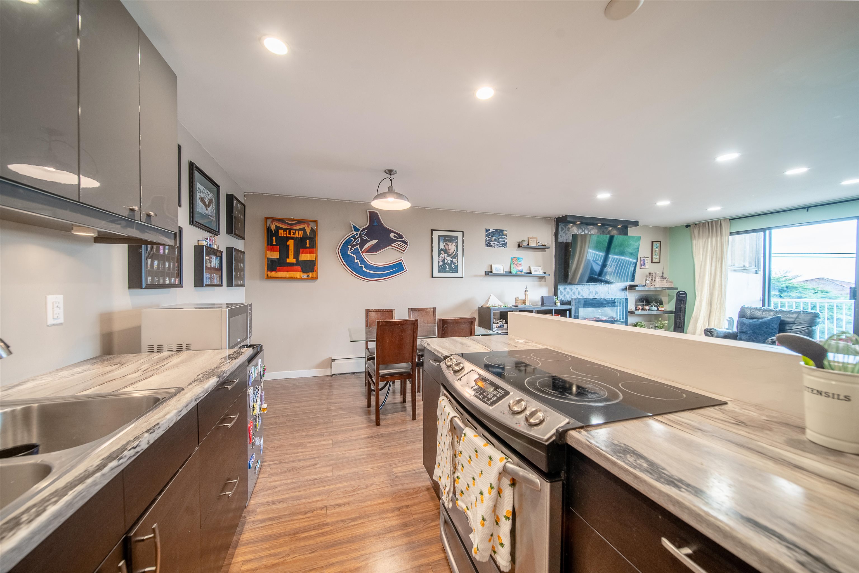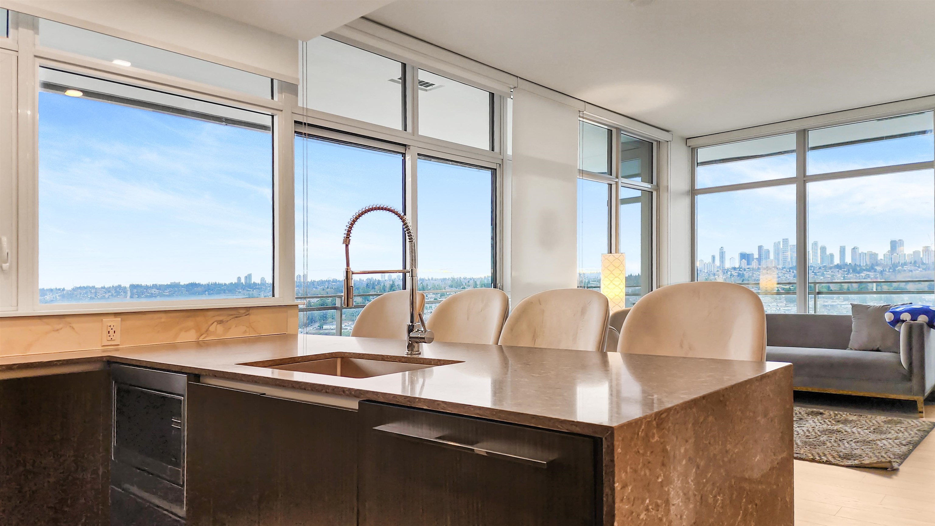- Houseful
- BC
- Burnaby
- West Central Valley
- 2188 Madison Avenue #603
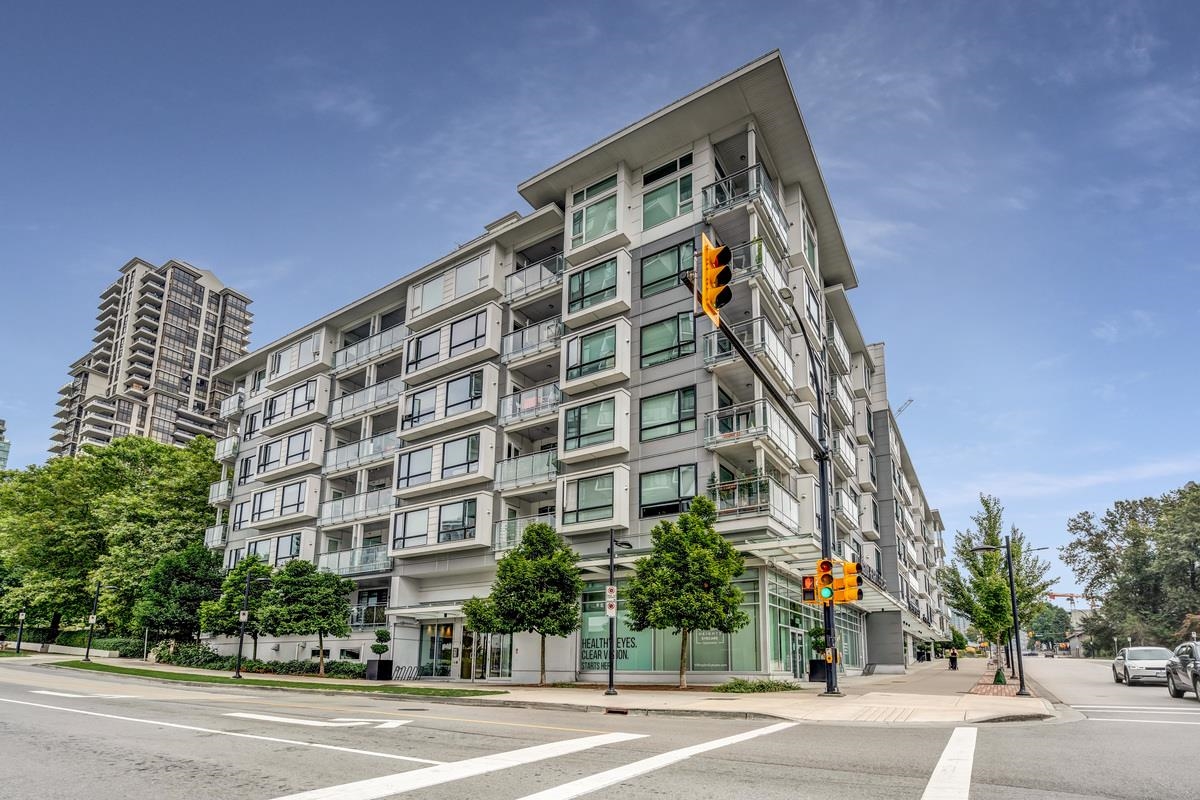
Highlights
Description
- Home value ($/Sqft)$887/Sqft
- Time on Houseful
- Property typeResidential
- Neighbourhood
- CommunityShopping Nearby
- Median school Score
- Year built2018
- Mortgage payment
WELCOME HOME TO MADISON & DAWSON. 705SF TOP FLOOR generous sized 1-BED &DEN, largest of its kind in BRENTWOOD area. This well-maintained home includes Luxury FULL SIZED KITCHEN-AID appliances: Gas Stove/Oven, Fridge with water and ice dispenser, Superior Dishwasher and a built-in seamless microwave. The home features TWO SKYLIGHTS, well maintained by Strata, and a LARGE OPEN DEN that can be used as an office, secondary wardrobe, children's play area, baby's room and more. The building is reputable in the area, with amenity room, gym, guest suite, gated Courtyard, & BBQ. Its located on a quieter street of the Brentwood area without limiting access to all the conveniences that are only a walk away: BRENTWOOD MALL, WHOLEFOODS, DINING, CLINICS & more!1Parking 1Locker.Open House SAT 1-3/SUN 2-4
Home overview
- Heat source Baseboard, electric
- Sewer/ septic Public sewer, sanitary sewer
- # total stories 7.0
- Construction materials
- Foundation
- Roof
- # parking spaces 1
- Parking desc
- # full baths 1
- # total bathrooms 1.0
- # of above grade bedrooms
- Appliances Washer/dryer, dishwasher, refrigerator, stove, microwave
- Community Shopping nearby
- Area Bc
- Subdivision
- View Yes
- Water source Public
- Zoning description Cd
- Basement information None
- Building size 705.0
- Mls® # R3042692
- Property sub type Apartment
- Status Active
- Tax year 2025
- Living room 3.429m X 3.175m
Level: Main - Dining room 2.438m X 3.378m
Level: Main - Bedroom 2.845m X 3.404m
Level: Main - Den 2.083m X 3.2m
Level: Main - Kitchen 2.819m X 4.267m
Level: Main - Patio 2.87m X 2.286m
Level: Main - Walk-in closet 1.168m X 1.702m
Level: Main
- Listing type identifier Idx

$-1,667
/ Month

