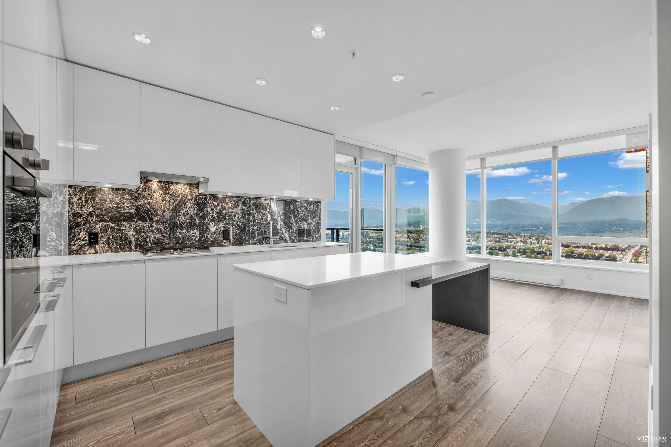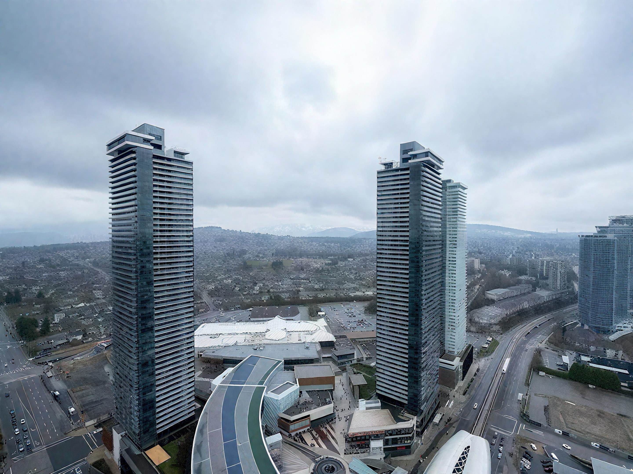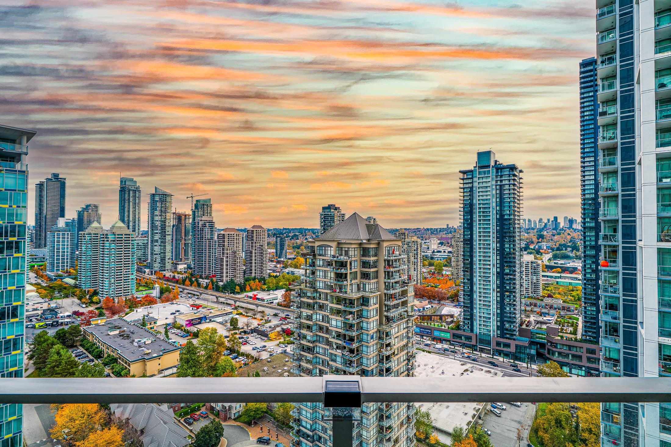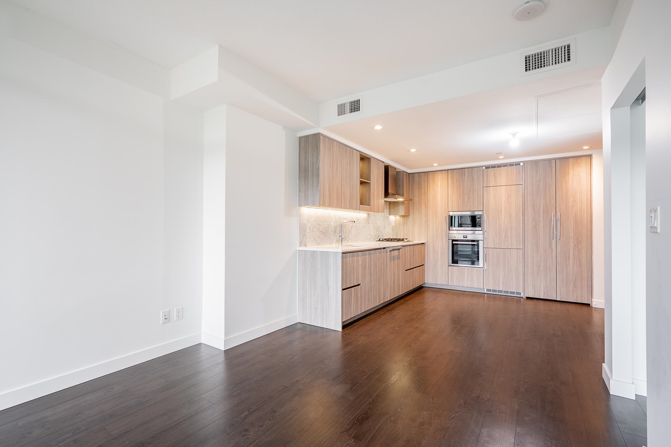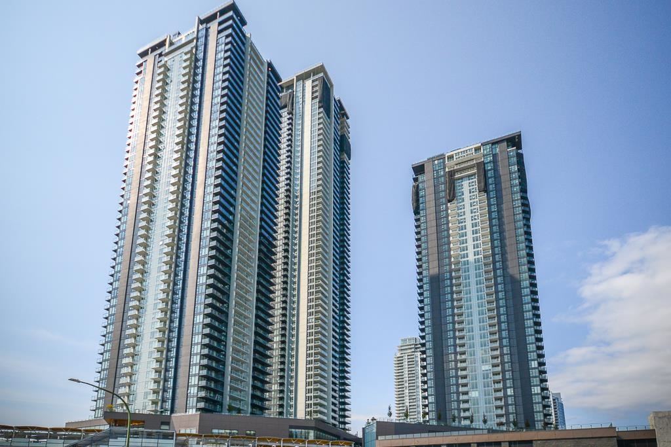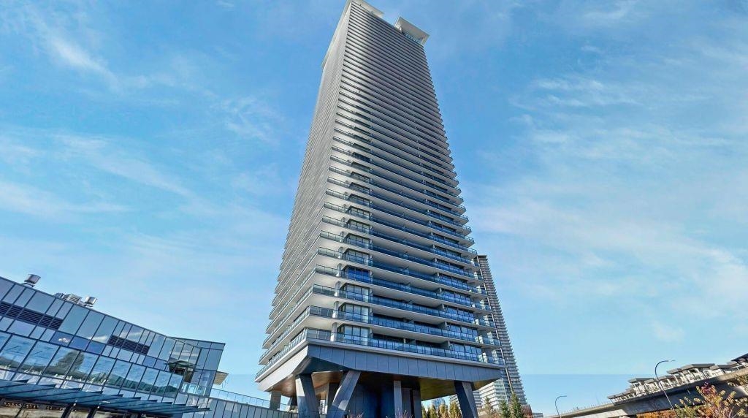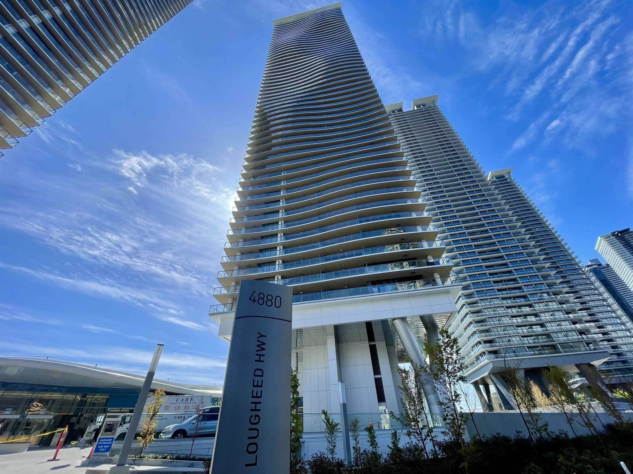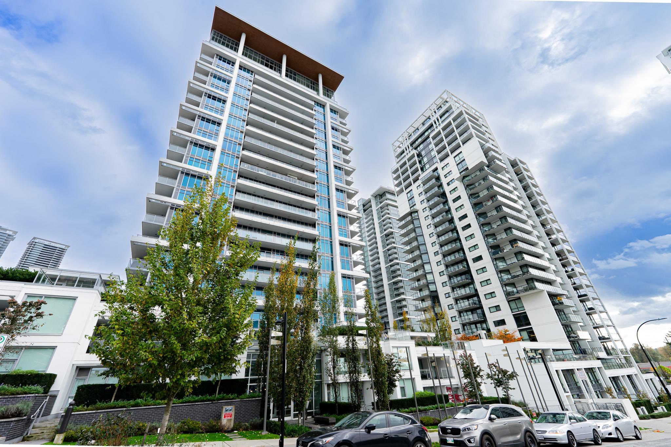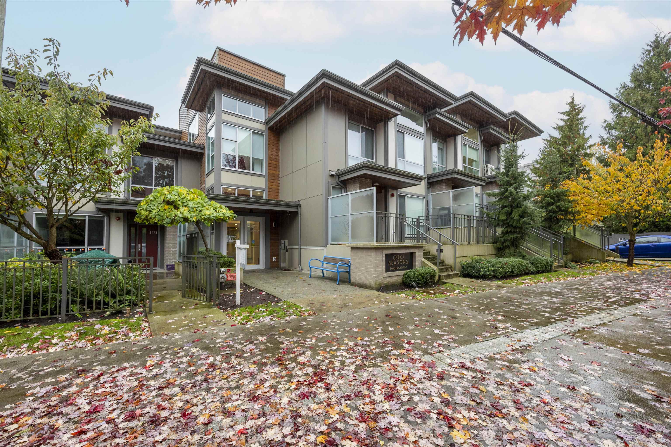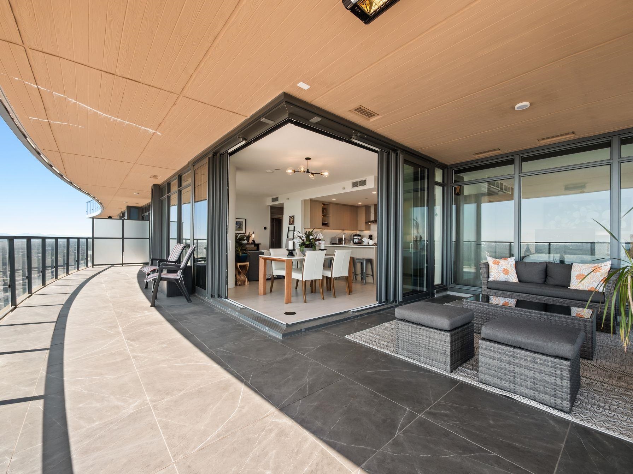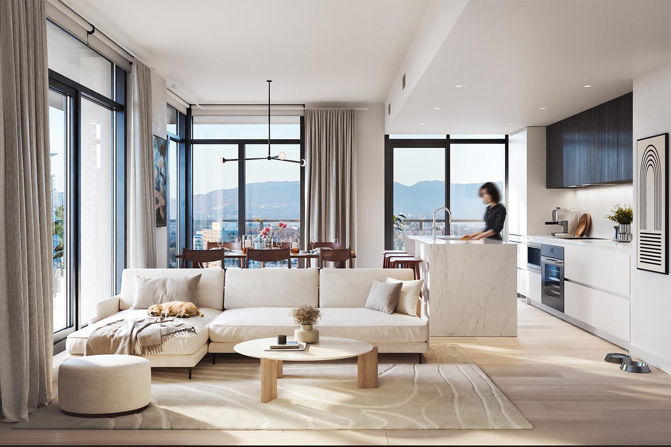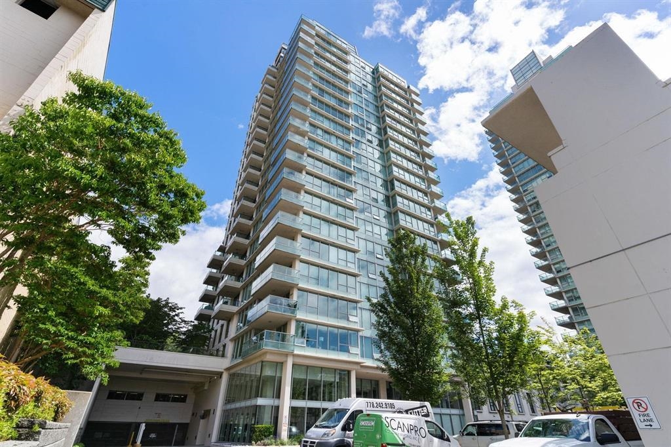
Highlights
Description
- Home value ($/Sqft)$868/Sqft
- Time on Houseful
- Property typeResidential
- CommunityShopping Nearby
- Median school Score
- Year built2011
- Mortgage payment
Welcome to AFFINITY by BOSA in the desirable BRENTWOOD neighbourhood. This corner suite has it all 2 BEDROOMS, 2 DENS/WORK AREAS, 2 BATHROOMS (both ensuite) 2 PARKING and a LOCKER. Sweeping city & mountain views greet you in this 1095 sqft, luxurious, spacious, bright, quiet home perfect for entertaining guests. Chef's kitchen includes stainless steel appliances: gas range, large island w/ granite counters, & plenty of cabinetry. Building amenities include GYM, party room, a large park-like rooftop garden with a kid play area, & guest suite. Quick access to both Holdom & Brentwood Skytrain stations, parks, the newly updated Brentwood shopping complex, restaurants, Whole Foods, Costco, & more! Short drive to Brentwood park Elementary, Alpha Secondary, BCIT, SFU and quick access to HWY 1.
Home overview
- Heat source Electric, natural gas
- Sewer/ septic Public sewer, sanitary sewer
- # total stories 23.0
- Construction materials
- Foundation
- Roof
- # parking spaces 2
- Parking desc
- # full baths 2
- # total bathrooms 2.0
- # of above grade bedrooms
- Appliances Washer/dryer, dishwasher, refrigerator, stove, microwave, oven
- Community Shopping nearby
- Area Bc
- View Yes
- Water source Public
- Zoning description Cd
- Directions 811451d052c5a2b6947084b67fbfff21
- Basement information Partial
- Building size 1095.0
- Mls® # R3046967
- Property sub type Apartment
- Status Active
- Tax year 2025
- Living room 3.251m X 3.861m
Level: Main - Kitchen 2.591m X 2.896m
Level: Main - Walk-in closet 1.041m X 2.362m
Level: Main - Walk-in closet 1.422m X 2.769m
Level: Main - Foyer 1.168m X 2.642m
Level: Main - Office 1.854m X 3.099m
Level: Main - Primary bedroom 2.997m X 3.404m
Level: Main - Dining room 3.023m X 3.861m
Level: Main - Storage 2.159m X 2.184m
Level: Main - Bedroom 3.023m X 3.124m
Level: Main
- Listing type identifier Idx

$-2,533
/ Month

