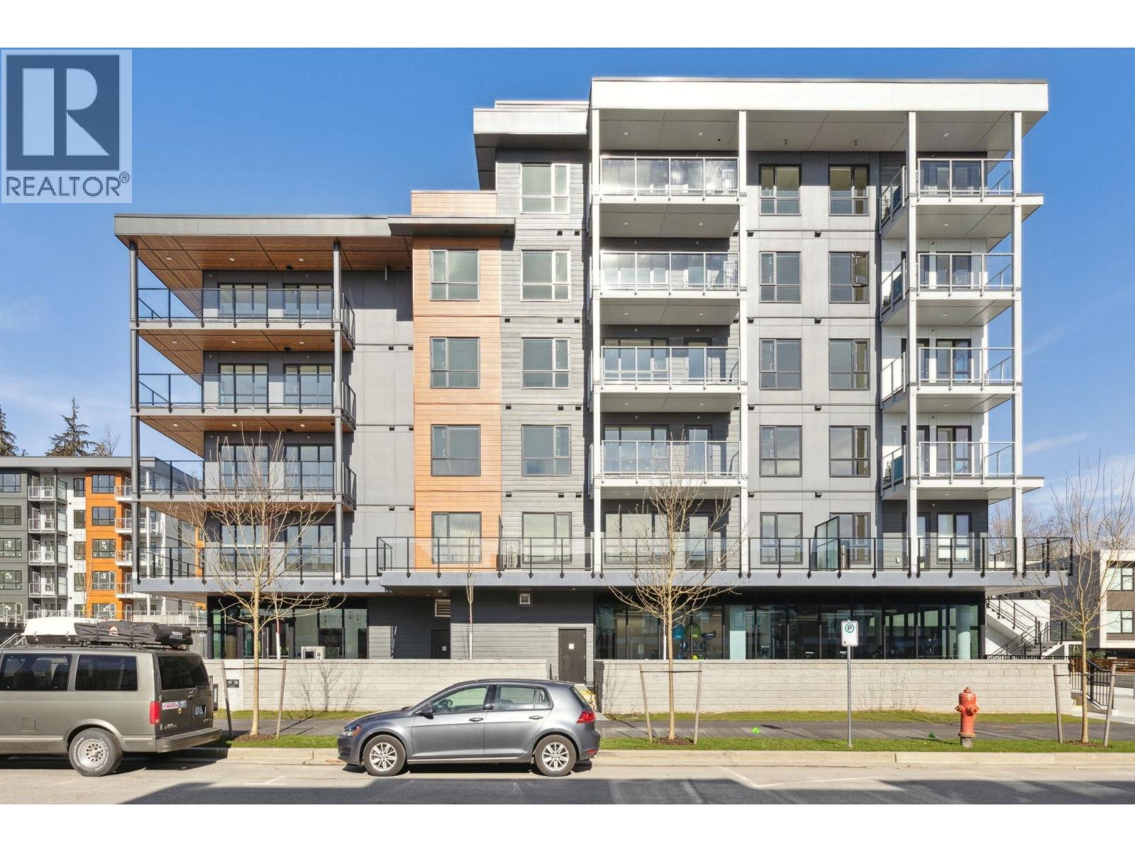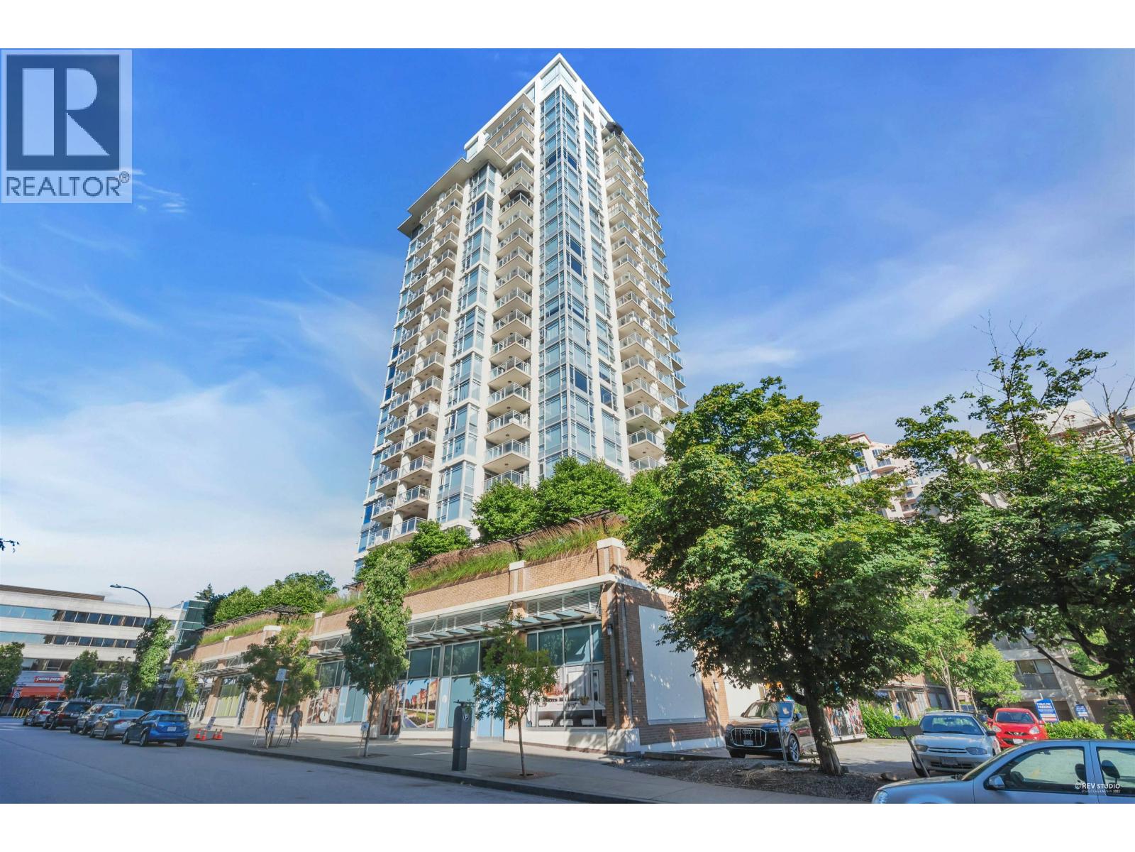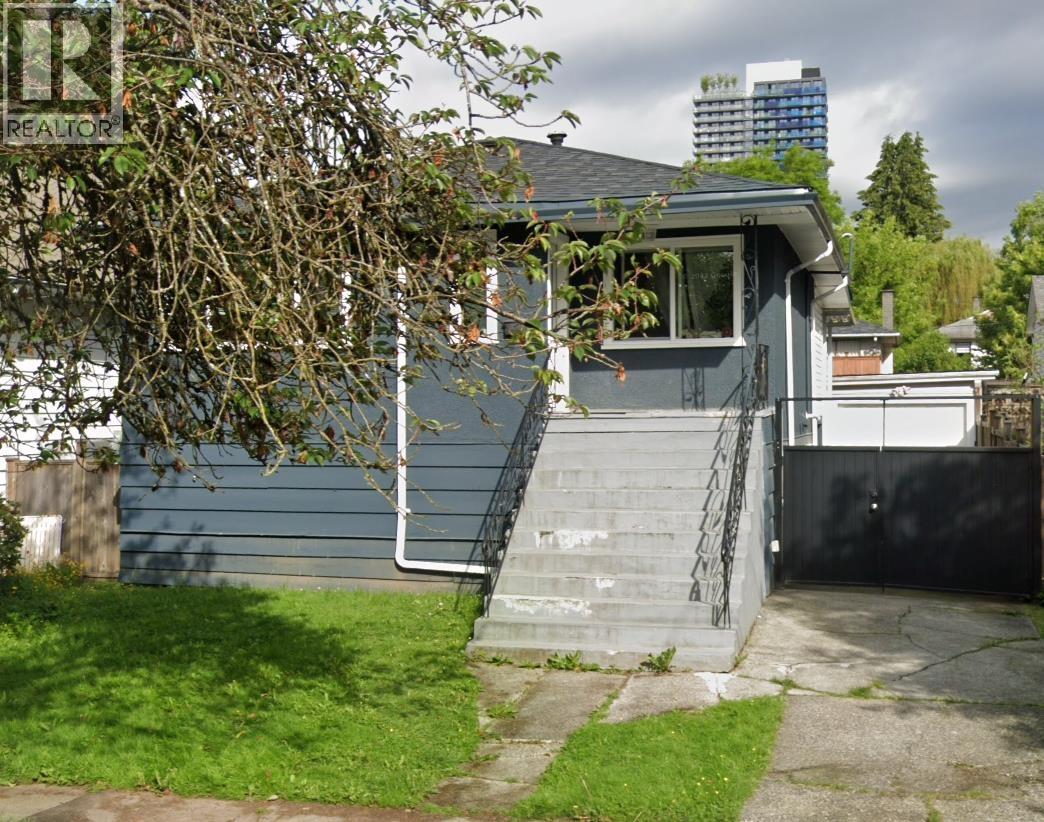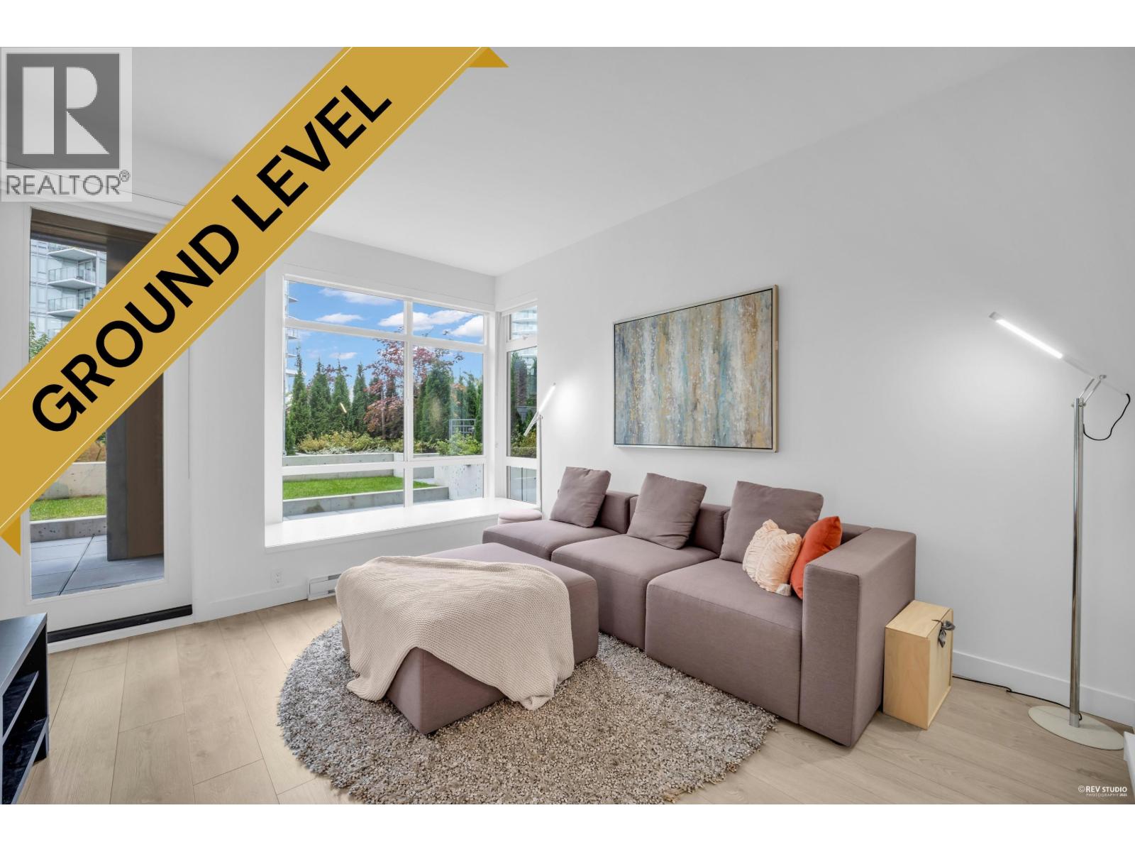- Houseful
- BC
- Burnaby
- Sperling-Broadway
- 2283 Cliff Avenue
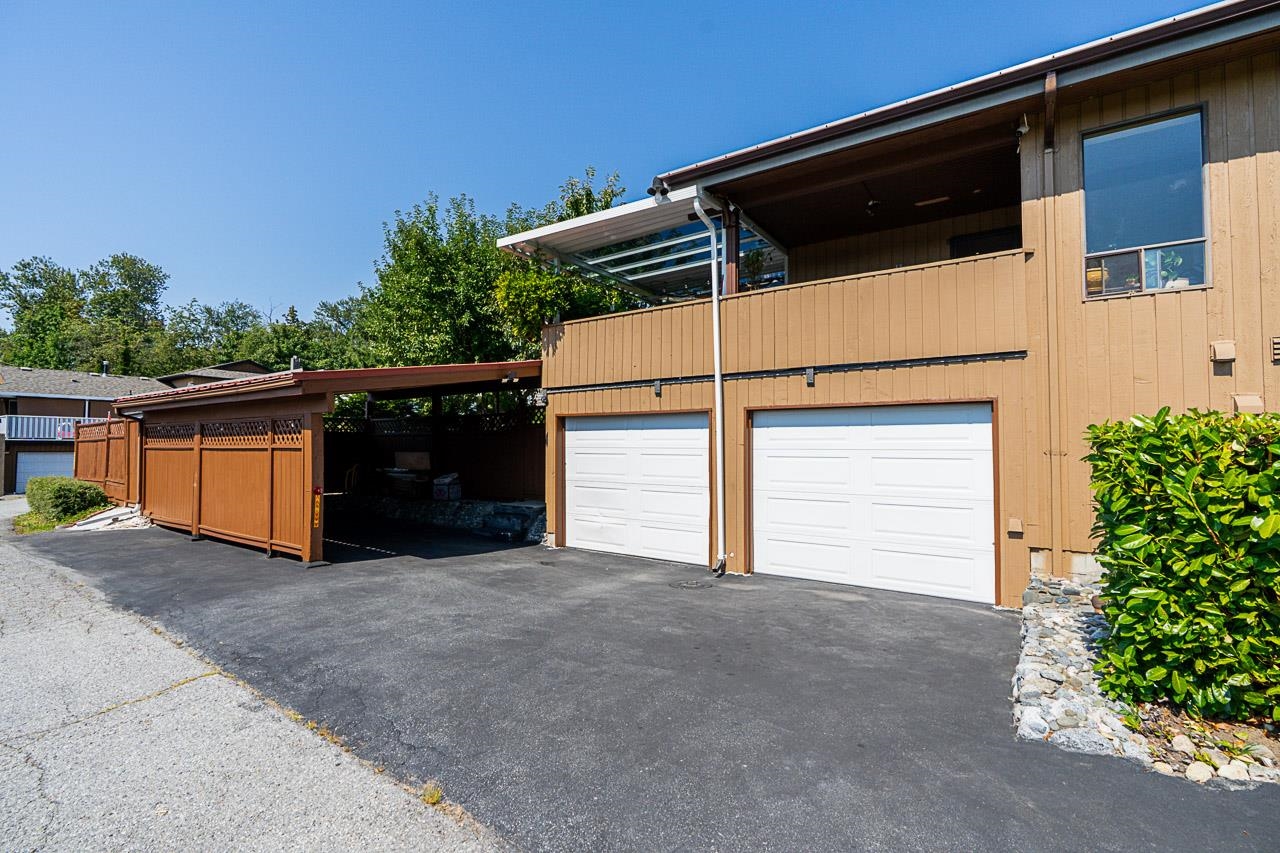
Highlights
Description
- Home value ($/Sqft)$766/Sqft
- Time on Houseful
- Property typeResidential
- Style4 level split
- Neighbourhood
- CommunityShopping Nearby
- Median school Score
- Year built1977
- Mortgage payment
Move-in ready CORNER home in Burnaby North! Situated 66’ x 120’ lot, spacious 4-level split features a metal roof (2014), fenced yard with apple & cherry trees, large shed(2021), covered patio (2022), & wraparound sundeck with city views. SUBDIVIDABLE LOT. CLEAN TITLE. Parking includes a double garage, covered carport, two extra spots, plus LANE ACCESS. Inside boasts vaulted ceilings, quartz counters, two fireplaces, crystal dining lights, renovated kitchen (2016) Primary suite with walk-in closet & ensuite, plus 2 bdrms sharing a double-sink bath. Main level has a sunken family rm, laundry, 2 bdrms, basement has 3-piece and REC ROOM. O/H August 31 (Sunday) 2:00-4:00
MLS®#R3039566 updated 1 month ago.
Houseful checked MLS® for data 1 month ago.
Home overview
Amenities / Utilities
- Heat source Forced air, natural gas
- Sewer/ septic Public sewer
Exterior
- Construction materials
- Foundation
- Roof
- Fencing Fenced
- # parking spaces 5
- Parking desc
Interior
- # full baths 4
- # total bathrooms 4.0
- # of above grade bedrooms
- Appliances Washer/dryer, dishwasher, refrigerator, stove
Location
- Community Shopping nearby
- Area Bc
- View Yes
- Water source Public
- Zoning description R2
Lot/ Land Details
- Lot dimensions 7920.0
Overview
- Lot size (acres) 0.18
- Basement information Partially finished
- Building size 3051.0
- Mls® # R3039566
- Property sub type Single family residence
- Status Active
- Virtual tour
- Tax year 2025
Rooms Information
metric
- Walk-in closet 1.651m X 2.896m
Level: Above - Bedroom 3.505m X 3.556m
Level: Above - Primary bedroom 4.216m X 4.953m
Level: Above - Bedroom 3.505m X 3.556m
Level: Above - Kitchen 2.134m X 2.184m
Level: Basement - Recreation room 2.87m X 3.81m
Level: Basement - Utility 2.184m X 1.6m
Level: Basement - Living room 4.039m X 2.845m
Level: Basement - Patio 4.115m X 5.436m
Level: Basement - Kitchen 3.048m X 3.734m
Level: Main - Family room 3.912m X 5.156m
Level: Main - Bedroom 3.15m X 3.531m
Level: Main - Dining room 3.505m X 3.226m
Level: Main - Living room 6.02m X 4.191m
Level: Main - Eating area 3.023m X 2.794m
Level: Main - Bedroom 3.15m X 5.385m
Level: Main - Foyer 3.175m X 1.956m
Level: Main - Laundry 2.311m X 2.794m
Level: Main
SOA_HOUSEKEEPING_ATTRS
- Listing type identifier Idx

Lock your rate with RBC pre-approval
Mortgage rate is for illustrative purposes only. Please check RBC.com/mortgages for the current mortgage rates
$-6,235
/ Month25 Years fixed, 20% down payment, % interest
$
$
$
%
$
%

Schedule a viewing
No obligation or purchase necessary, cancel at any time
Nearby Homes
Real estate & homes for sale nearby

