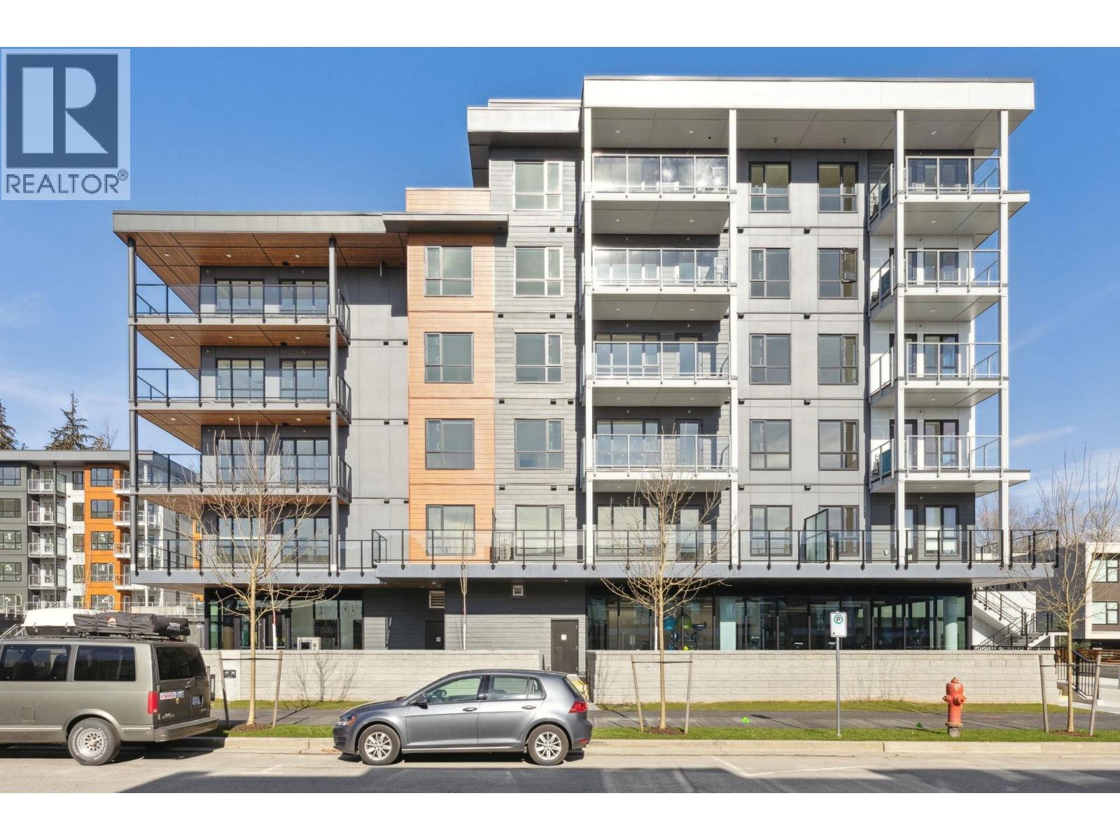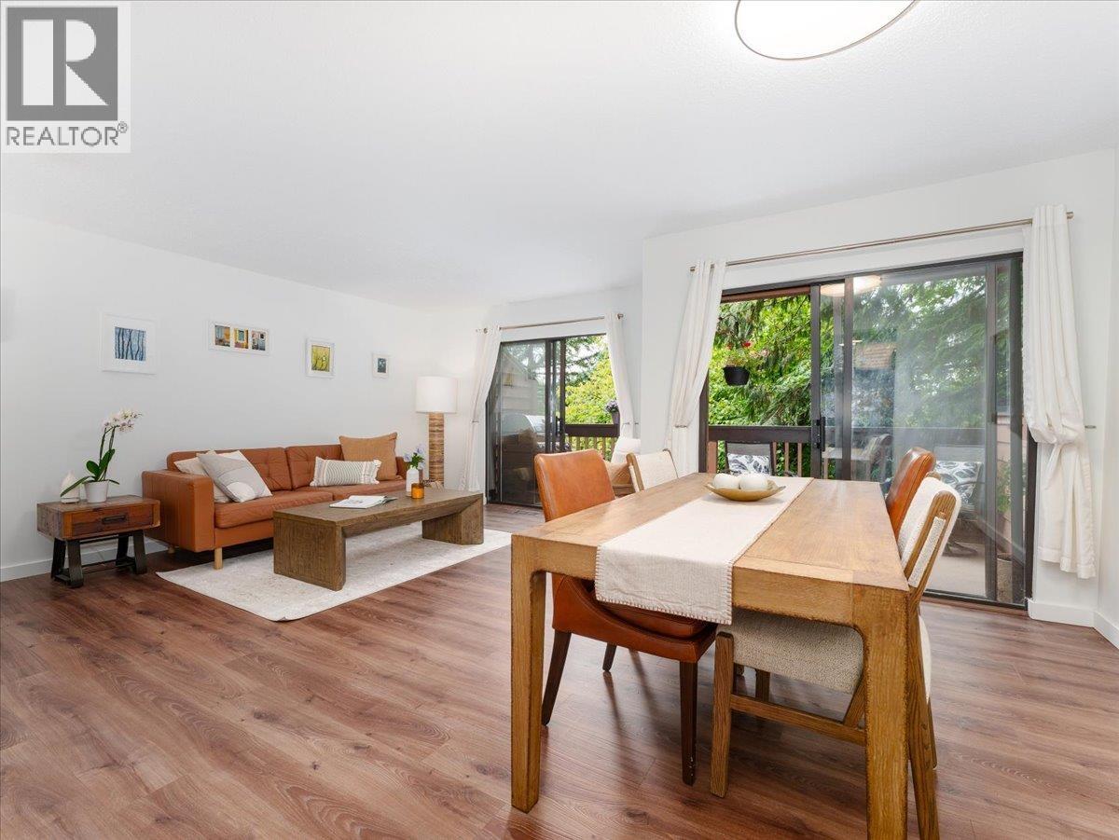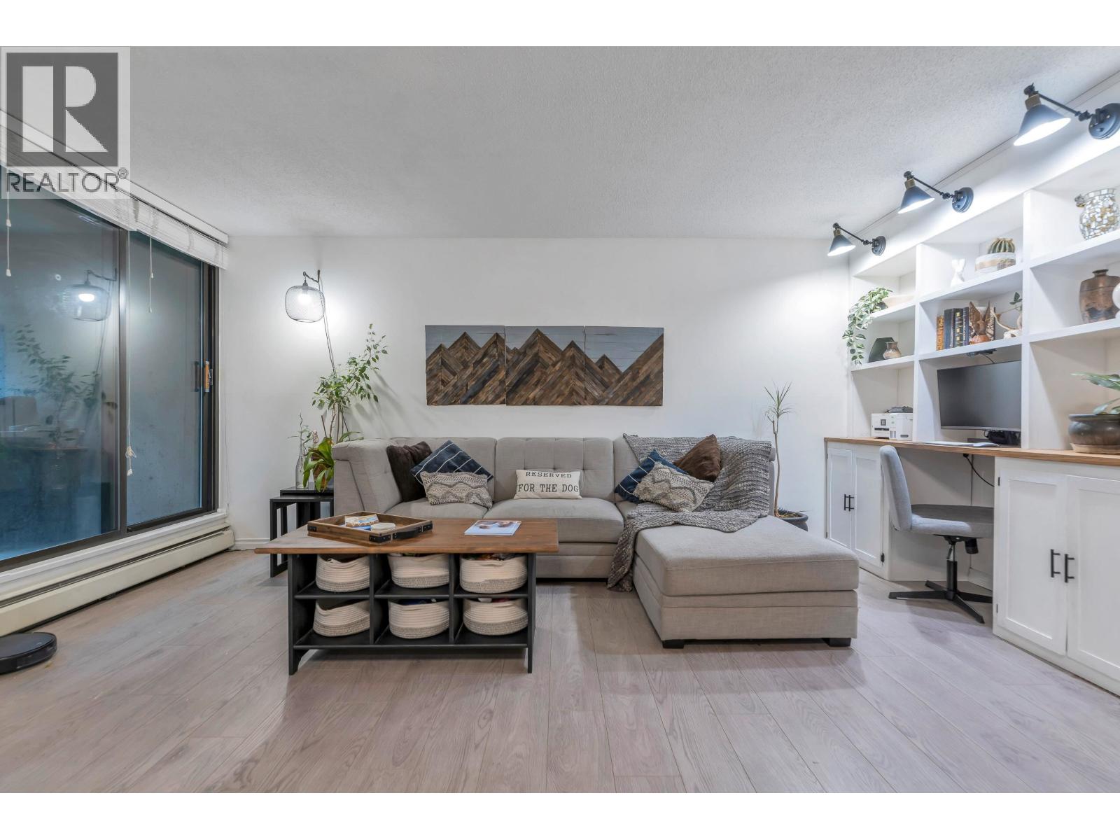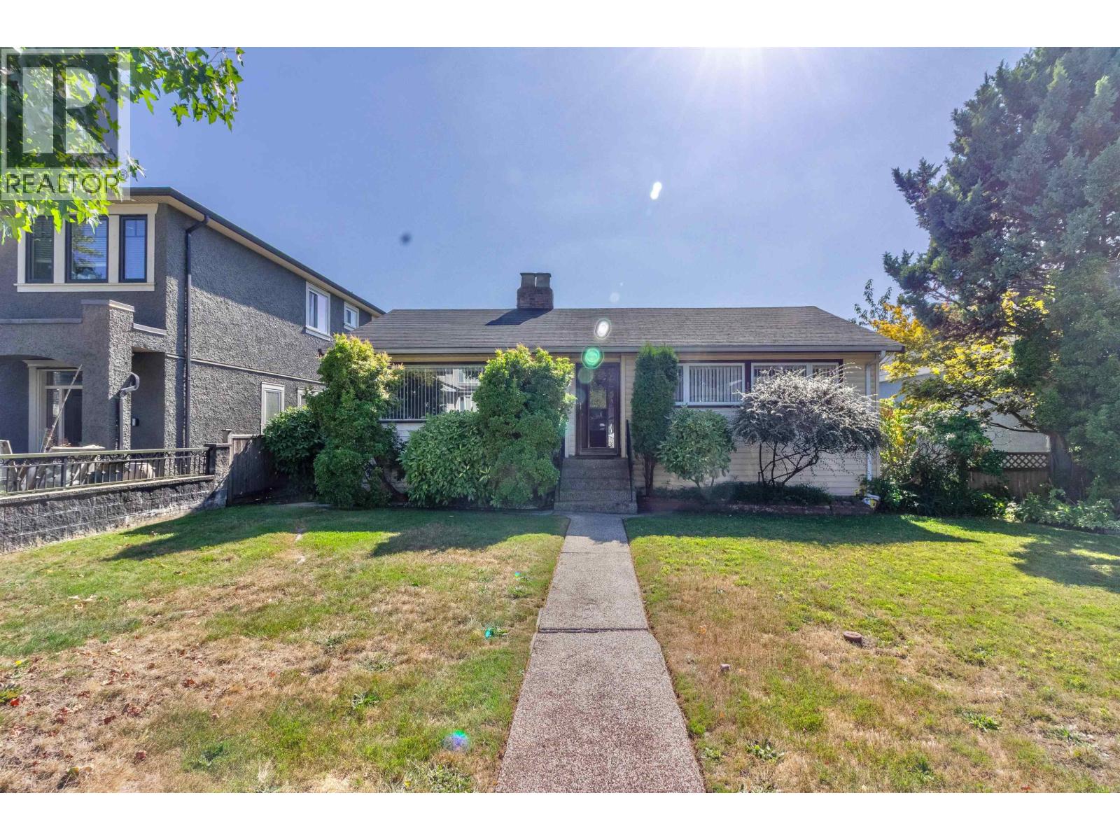Select your Favourite features
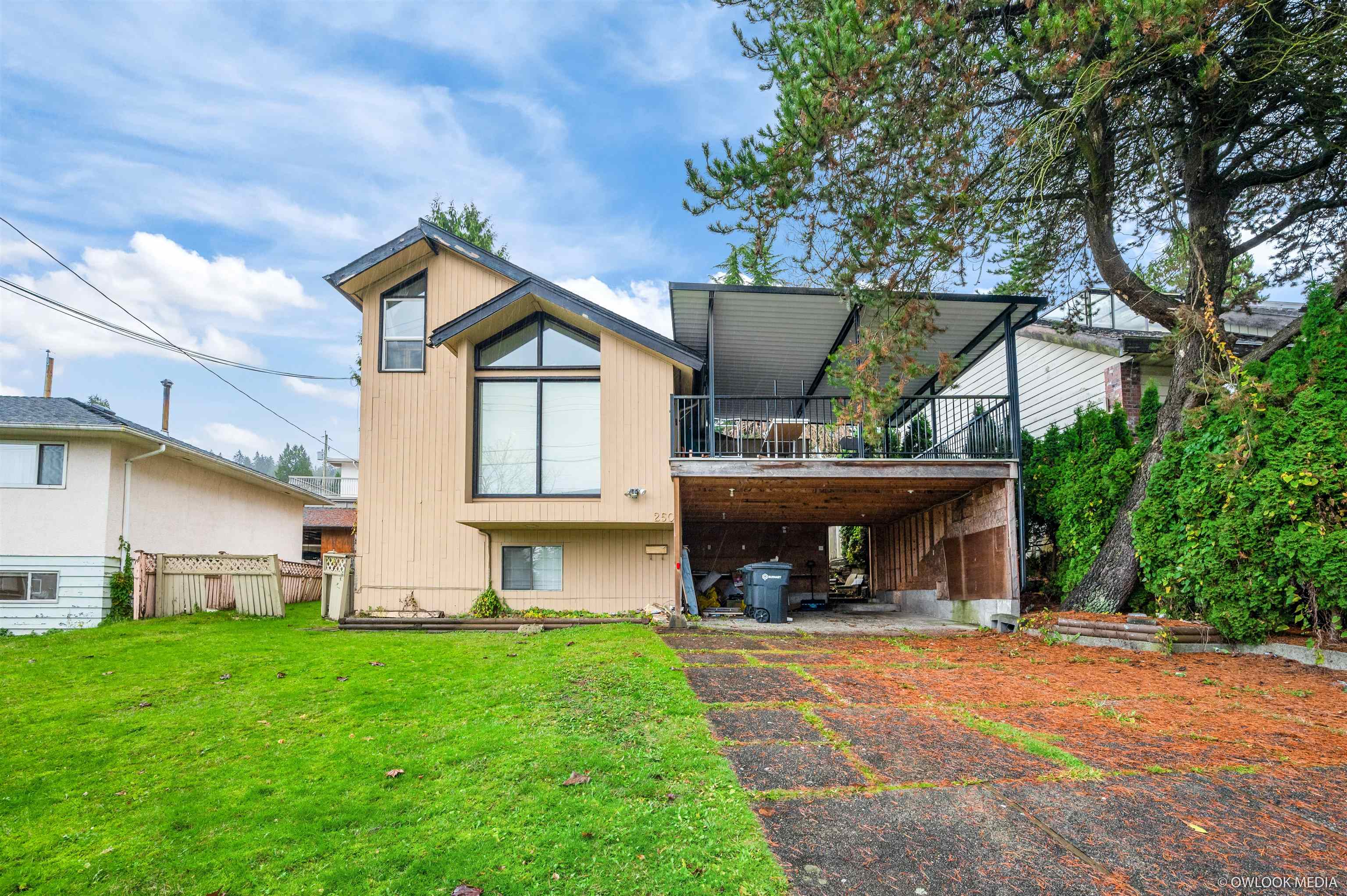
250 Duthie Avenue
For Sale
209 Days
$1,299,000 $279K
$1,578,000
6 beds
4 baths
2,380 Sqft
250 Duthie Avenue
For Sale
209 Days
$1,299,000 $279K
$1,578,000
6 beds
4 baths
2,380 Sqft
Highlights
Description
- Home value ($/Sqft)$663/Sqft
- Time on Houseful
- Property typeResidential
- Neighbourhood
- CommunityShopping Nearby
- Median school Score
- Year built1943
- Mortgage payment
Rare investment opportunity in North Burnaby Westridge! This 5,400 sq. ft. lot is zoned R1 Small-Scale Multi-Unit Housing (SSMUH), allowing up to 6 residential units, offering incredible development potential. Situated in a central yet quiet location, close to shopping centers and SFU, this well-maintained home features 7 bedrooms and 5 bathrooms, including a separate suite as a mortgage helper. Perfect for investors or families looking for both rental income and long-term appreciation. Located in the highly sought-after Westridge Elementary and Burnaby North Secondary School catchment, making it ideal for families. With zoning changes opening up significant redevelopment opportunities, this property is a must-see for savvy buyers—don’t miss out!
MLS®#R2982475 updated 6 months ago.
Houseful checked MLS® for data 6 months ago.
Home overview
Amenities / Utilities
- Heat source Forced air
- Sewer/ septic Public sewer
Exterior
- Construction materials
- Foundation
- Roof
- # parking spaces 6
- Parking desc
Interior
- # full baths 3
- # half baths 1
- # total bathrooms 4.0
- # of above grade bedrooms
- Appliances Washer/dryer, dishwasher, refrigerator, cooktop
Location
- Community Shopping nearby
- Area Bc
- View No
- Water source Public
- Zoning description R1 sma
- Directions Df4cf3ff66272aaf688d7a7fc732bbce
Lot/ Land Details
- Lot dimensions 5400.0
Overview
- Lot size (acres) 0.12
- Basement information None
- Building size 2380.0
- Mls® # R2982475
- Property sub type Single family residence
- Status Active
- Tax year 2024
Rooms Information
metric
- Primary bedroom 4.699m X 2.972m
Level: Above - Bedroom Level: Basement
- Kitchen 3.073m X 3.023m
Level: Main - Primary bedroom 3.2m X 4.013m
Level: Main - Bedroom 2.718m X 4.013m
Level: Main - Bedroom 3.861m X 2.718m
Level: Main - Kitchen 3.048m X 3.048m
Level: Main - Bedroom 4.14m X 2.718m
Level: Main
SOA_HOUSEKEEPING_ATTRS
- Listing type identifier Idx

Lock your rate with RBC pre-approval
Mortgage rate is for illustrative purposes only. Please check RBC.com/mortgages for the current mortgage rates
$-4,208
/ Month25 Years fixed, 20% down payment, % interest
$
$
$
%
$
%

Schedule a viewing
No obligation or purchase necessary, cancel at any time
Nearby Homes
Real estate & homes for sale nearby

