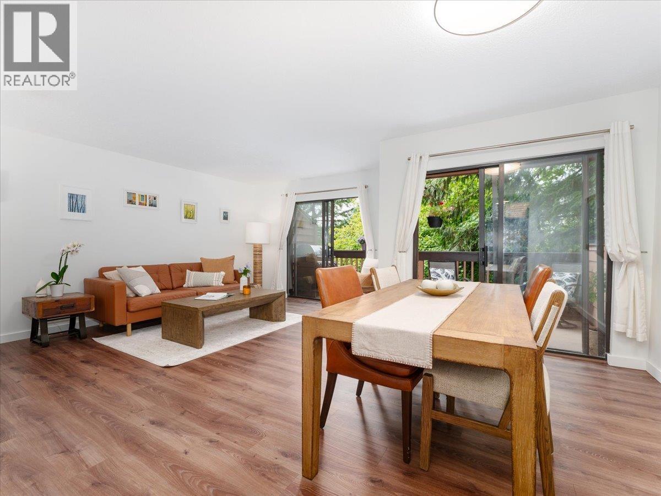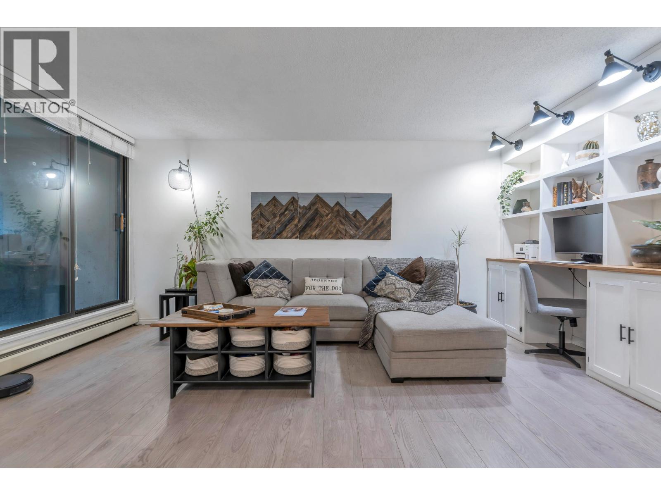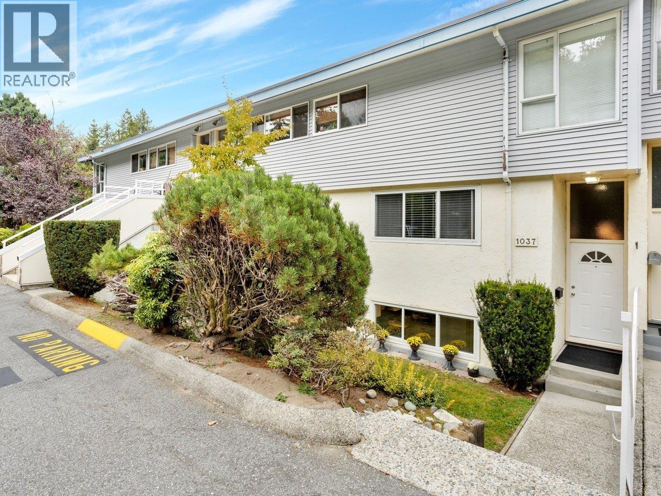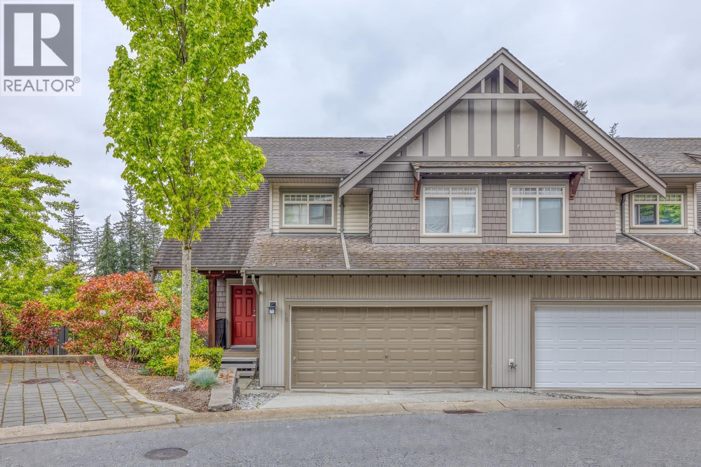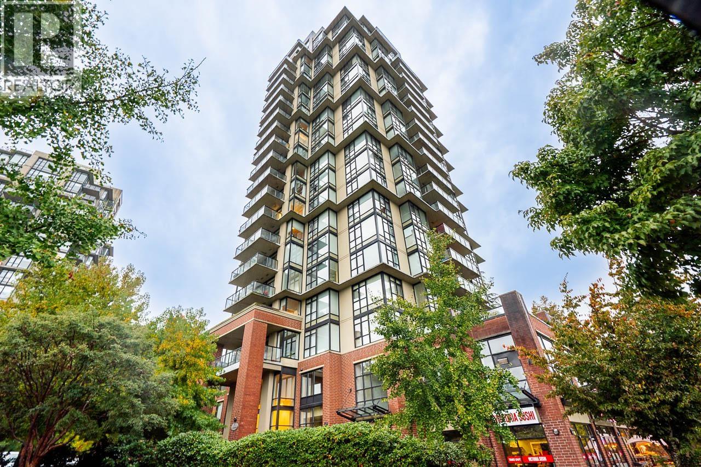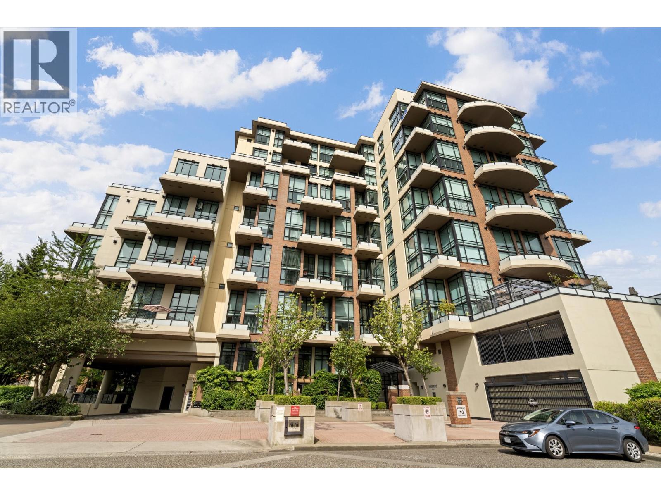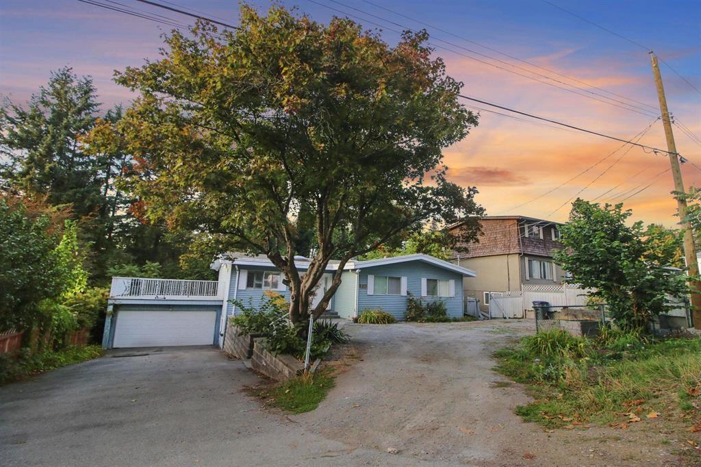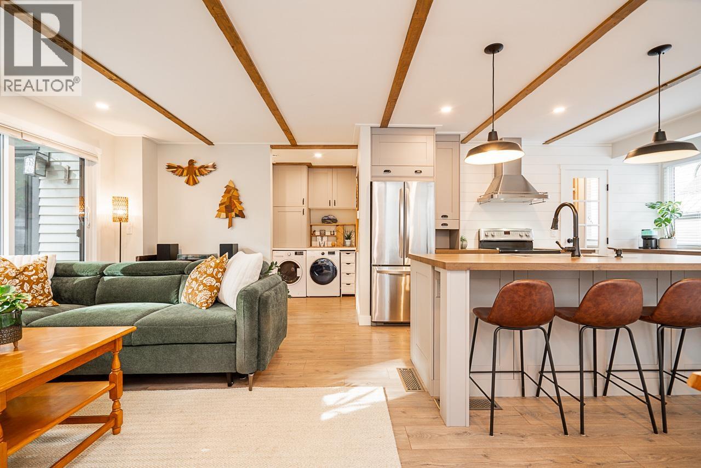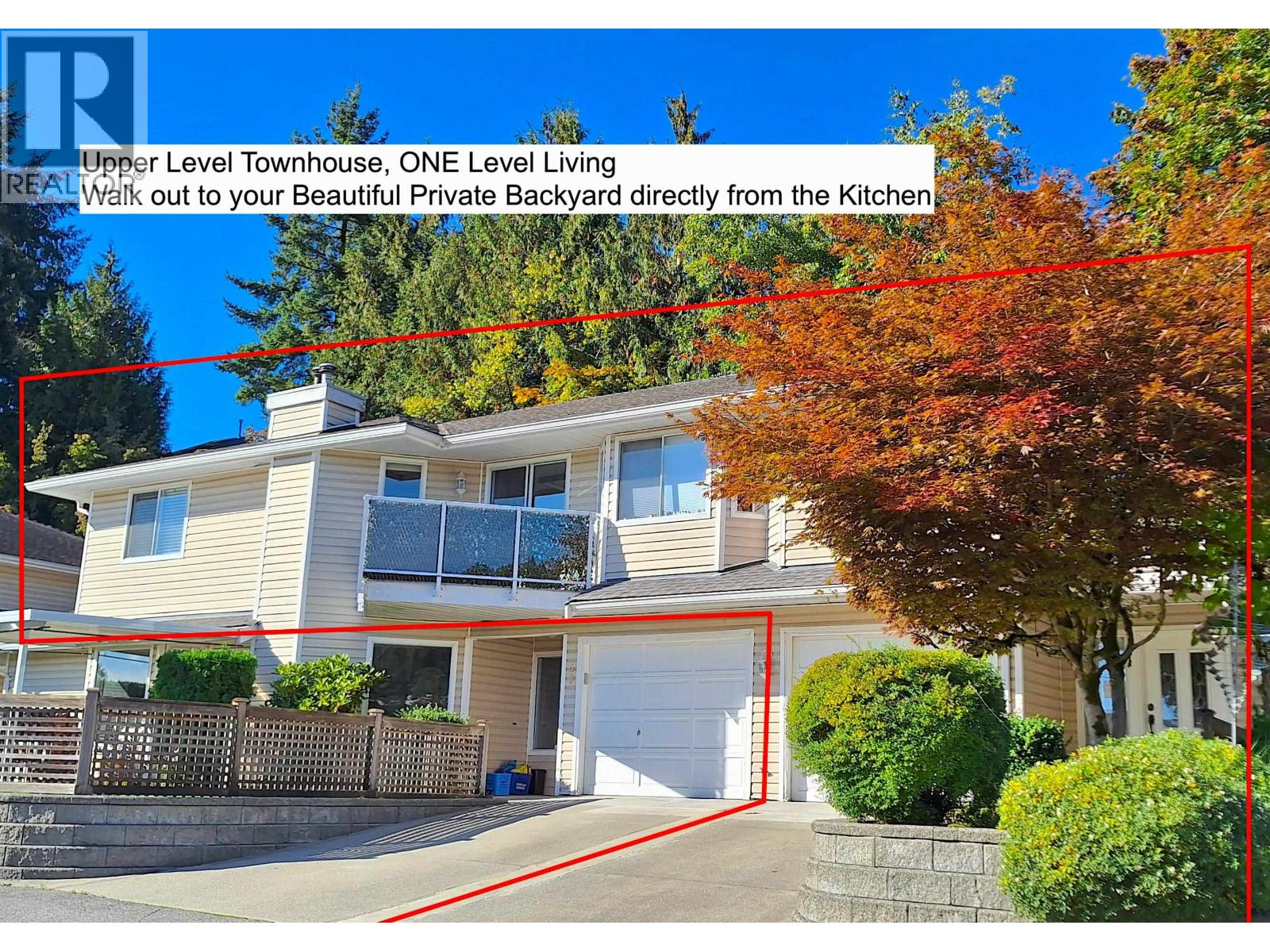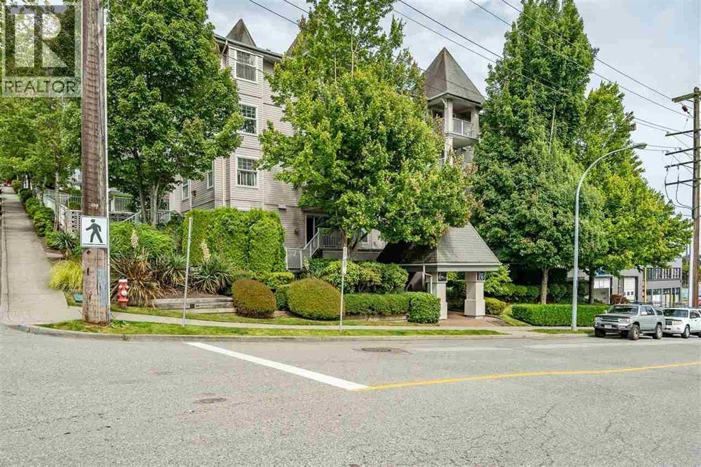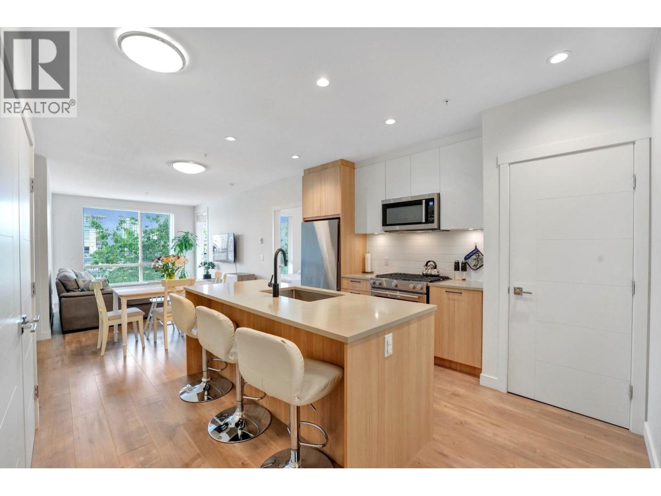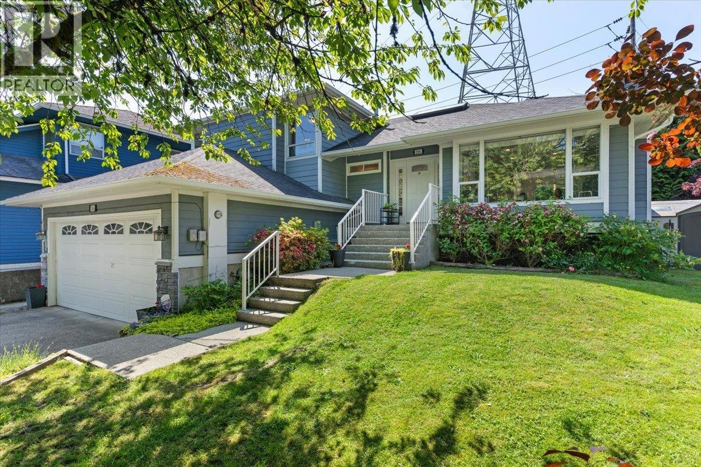
Highlights
Description
- Home value ($/Sqft)$669/Sqft
- Time on Houseful48 days
- Property typeSingle family
- Style4 level
- Neighbourhood
- Median school Score
- Year built1987
- Garage spaces2
- Mortgage payment
COMPLETELY RENOVATED 4+BDRM,4 BATH 4 level split home with AIRCON, self contained suite (own laundry) & double garage. It is located in a serene, Oakdale cul-de-sac, minutes to Lougheed Mall (Skytrain) shopping district, SFU Lyndhurst Elem School & Cameron Park. Features 3 bedrooms above with ensuite & 2nd full bath. Main has a fabulous modern kitchen, quartz counters, SS appliances, breakfast bar & skylights. You'll love to spend time in the oversized sunken family room that opens onto a super sized deck& patio-perfect for pets & entertaining! Quality upgrades include hardwood floors, heated flrs in washrooms, closet organizers, hardi-plank exterior siding & more! Basement finished with a 1 bdrm suite. Fenced yard with cedar privacy hedges. (id:63267)
Home overview
- Heat source Natural gas
- Heat type Forced air
- # garage spaces 2
- # parking spaces 2
- Has garage (y/n) Yes
- # full baths 4
- # total bathrooms 4.0
- # of above grade bedrooms 4
- Has fireplace (y/n) Yes
- Directions 2084738
- Lot desc Garden area
- Lot dimensions 8396
- Lot size (acres) 0.19727443
- Building size 2688
- Listing # R3042840
- Property sub type Single family residence
- Status Active
- Listing source url Https://www.realtor.ca/real-estate/28807001/2561-stoney-creek-place-burnaby
- Listing type identifier Idx

$-4,797
/ Month

