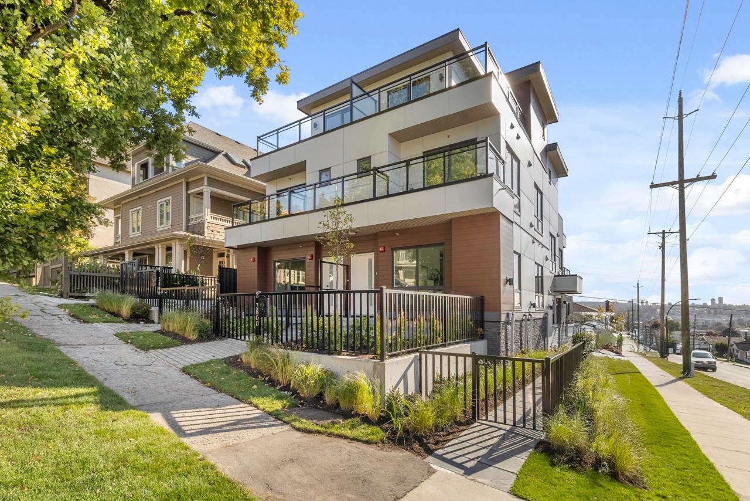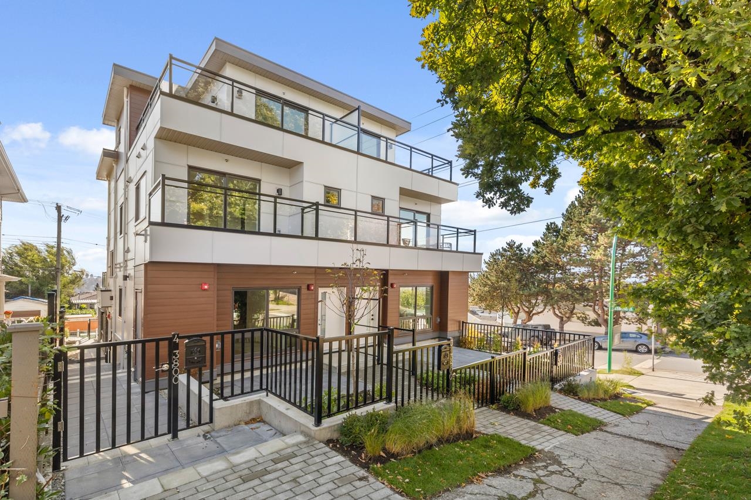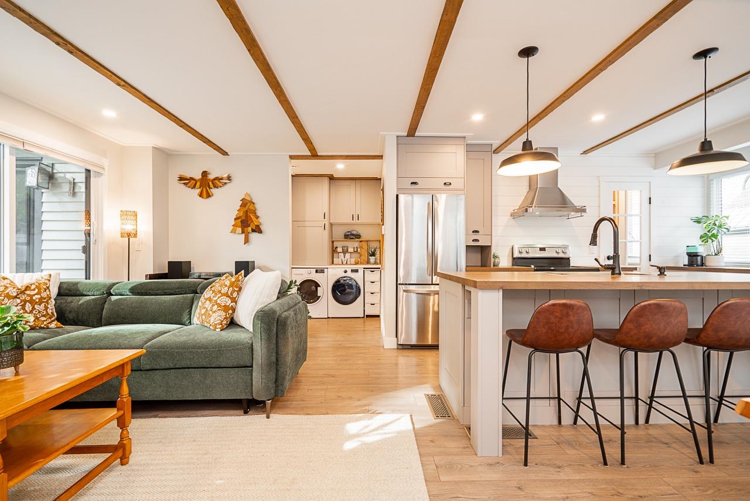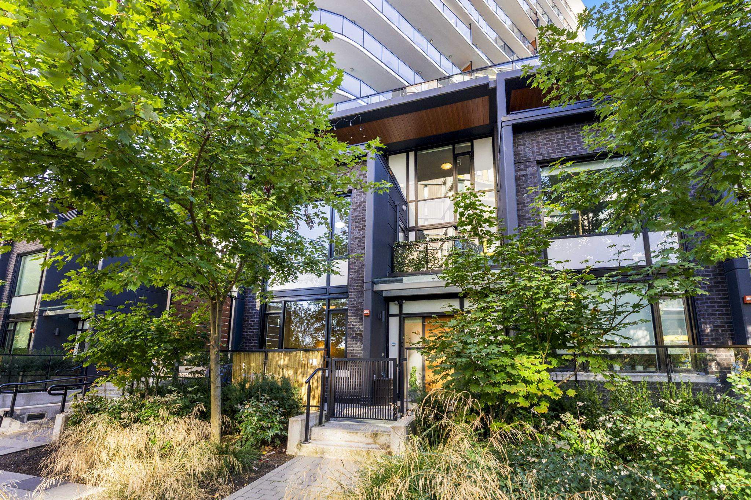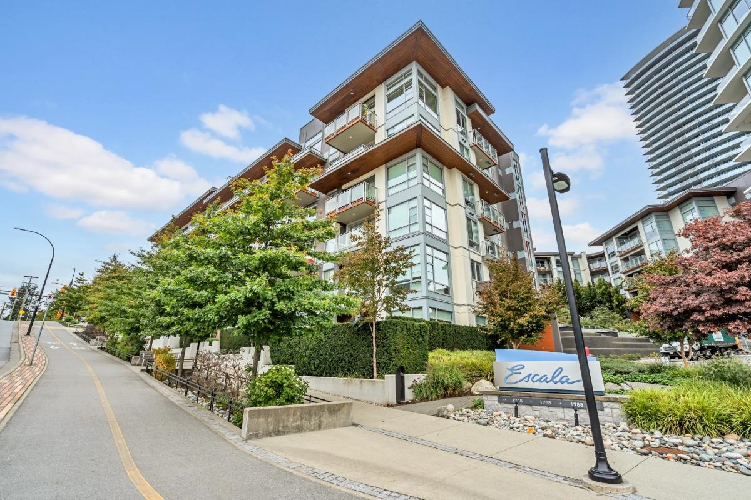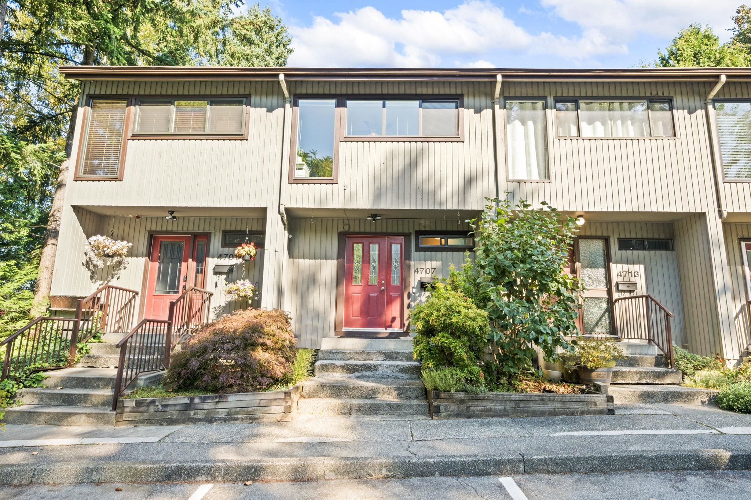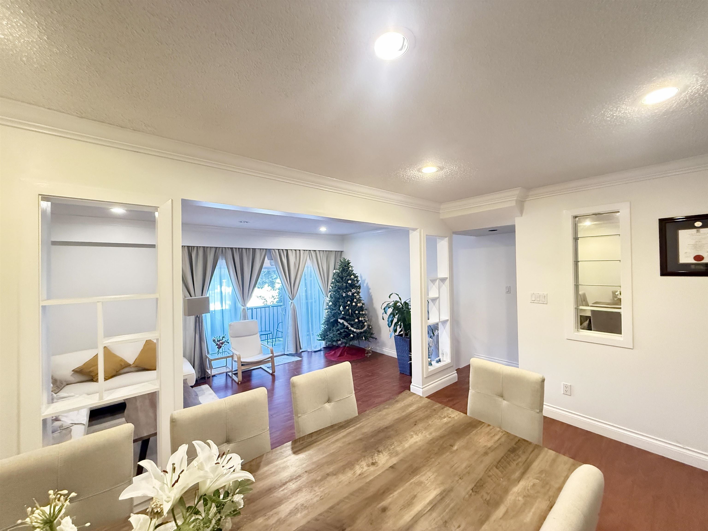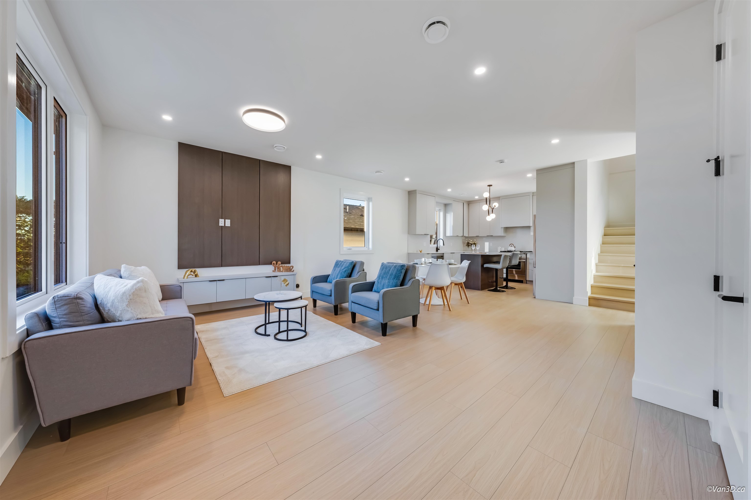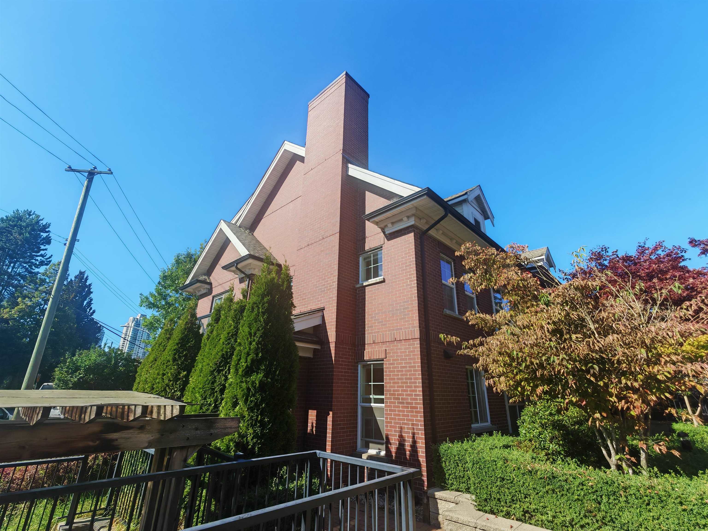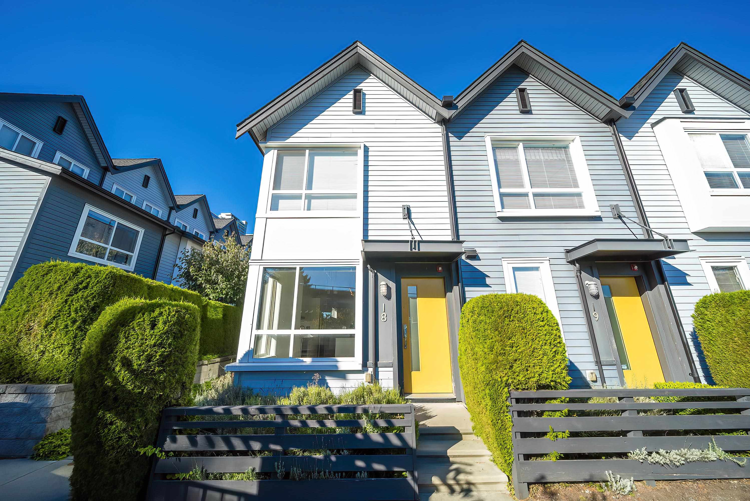- Houseful
- BC
- Burnaby
- Sperling-Broadway
- 2620 Moorcroft Court
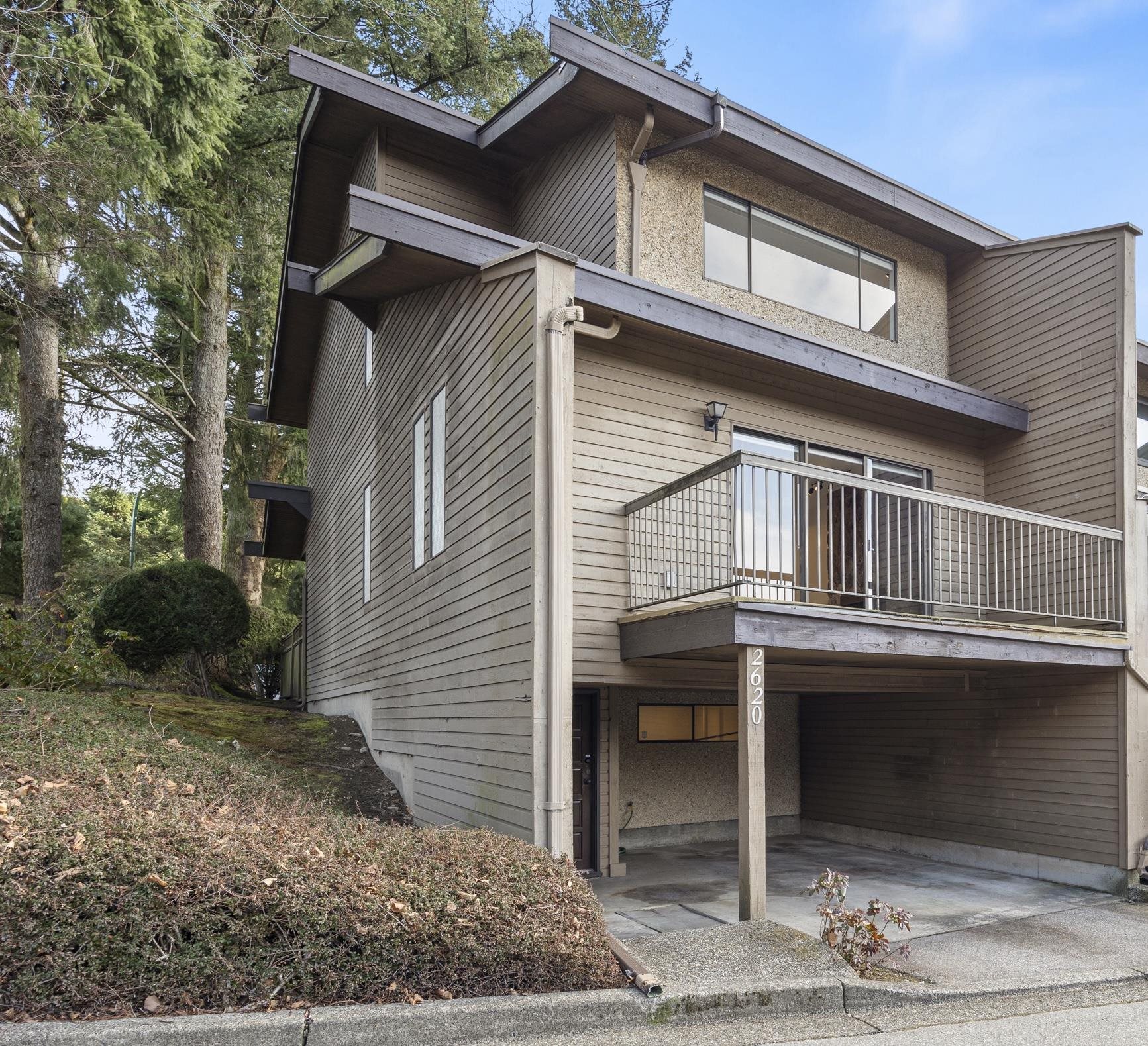
Highlights
Description
- Home value ($/Sqft)$575/Sqft
- Time on Houseful
- Property typeResidential
- Neighbourhood
- CommunityShopping Nearby
- Median school Score
- Year built1976
- Mortgage payment
Rarely available! Stunning 3-level end unit townhome with 3 beds, 2 baths (main floor 2-piece) with low strata fees is a must see! Living room with gas fireplace, balcony, formal dining room, & fenced yard. Freshly renovated: Brand New kitchen cabinets & countertops, dishwasher, flooring, lighting, blinds, hot water tank. In-suite laundry, basement waiting for your ideas, single carport. Walking Distance to Sperling Skytrain, Bus Transit, Ecole Sperling Elementary, Close to Burnaby North Secondary, SFU, Golf Course, Korean Hannam Supermarket, Kensington Plaza. Close to The Amazing Brentwood Mall and all it has to offer and Lougheed Mall. Close to All Rec Centres on Kensington Arena, Scotia Barn, Christian Sinclair. Bonus!!! Potential Land Assembly. *Some photos have been virtually staged.
Home overview
- Heat source Forced air, natural gas
- Sewer/ septic Public sewer
- Construction materials
- Foundation
- Roof
- Fencing Fenced
- # parking spaces 1
- Parking desc
- # full baths 1
- # half baths 1
- # total bathrooms 2.0
- # of above grade bedrooms
- Appliances Dishwasher, refrigerator, stove
- Community Shopping nearby
- Area Bc
- Subdivision
- View No
- Water source Public
- Zoning description Cd
- Directions A69996d080e030ada45c54d57824e5d5
- Basement information Finished
- Building size 1998.0
- Mls® # R3052215
- Property sub type Townhouse
- Status Active
- Virtual tour
- Tax year 2025
- Foyer 3.48m X 1.803m
- Den 3.658m X 2.819m
- Laundry 1.575m X 2.972m
- Utility 1.346m X 1.651m
- Recreation room 3.505m X 3.962m
- Bedroom 3.099m X 2.794m
Level: Above - Primary bedroom 3.404m X 4.394m
Level: Above - Bedroom 3.048m X 3.124m
Level: Above - Walk-in closet 1.092m X 1.092m
Level: Above - Living room 4.013m X 5.994m
Level: Main - Pantry 1.473m X 1.956m
Level: Main - Eating area 2.235m X 3.912m
Level: Main - Dining room 2.438m X 3.912m
Level: Main - Kitchen 2.286m X 2.769m
Level: Main
- Listing type identifier Idx

$-3,064
/ Month

