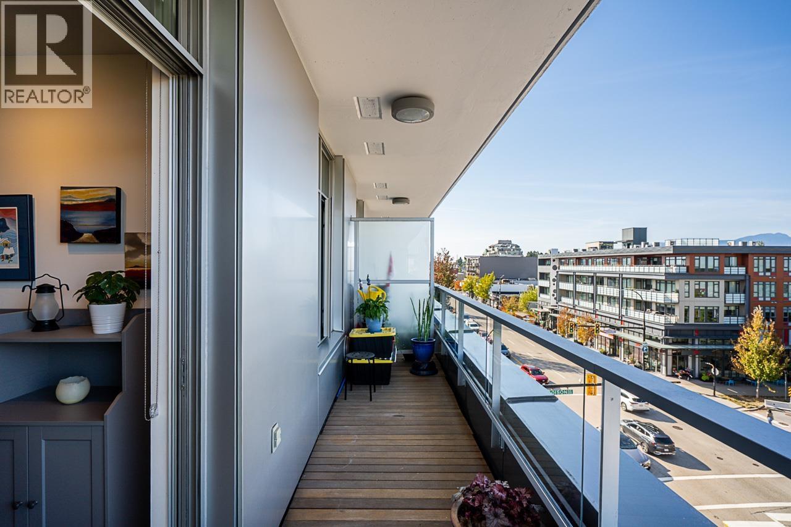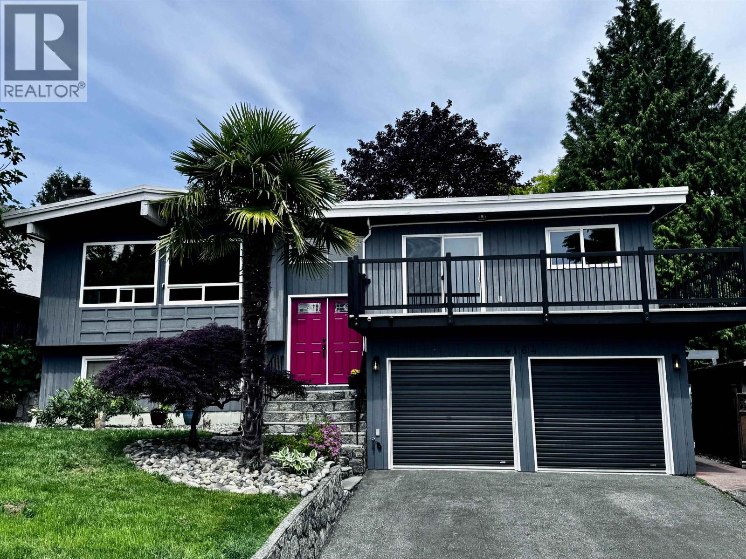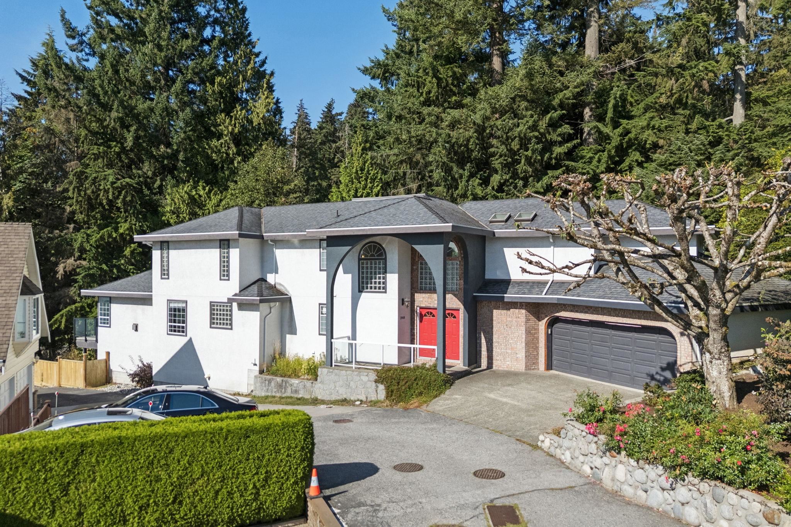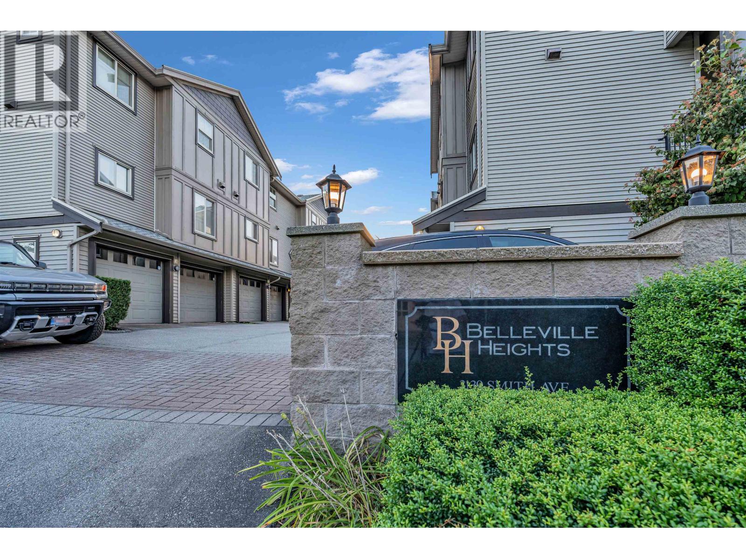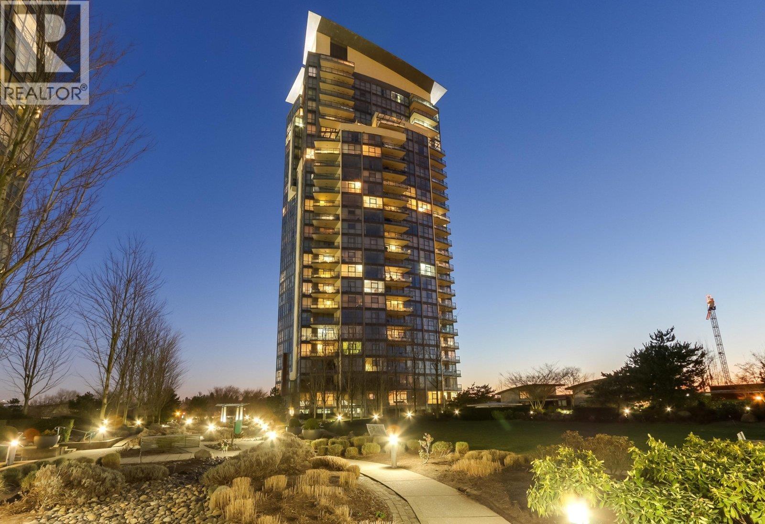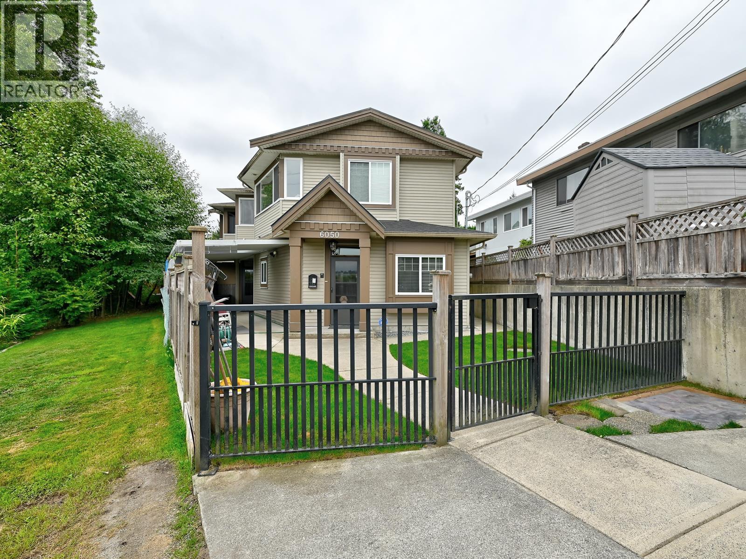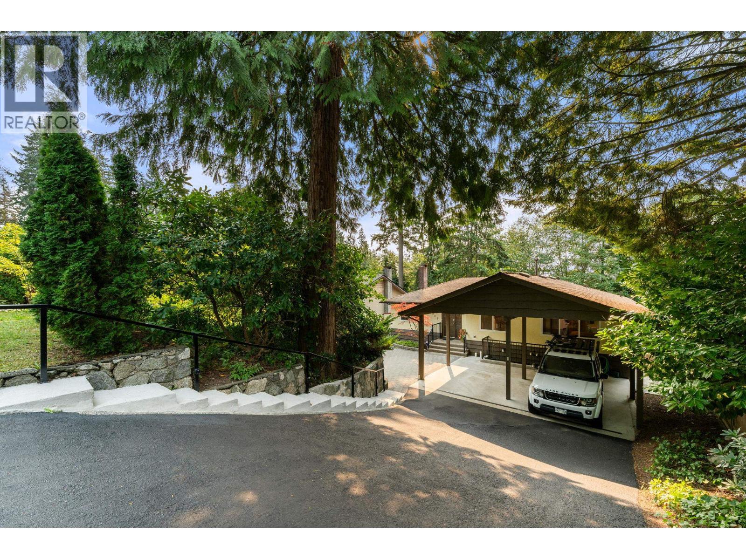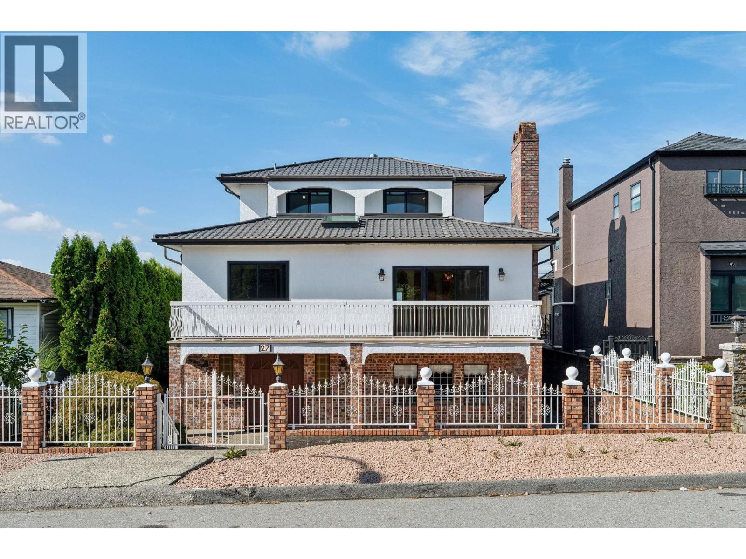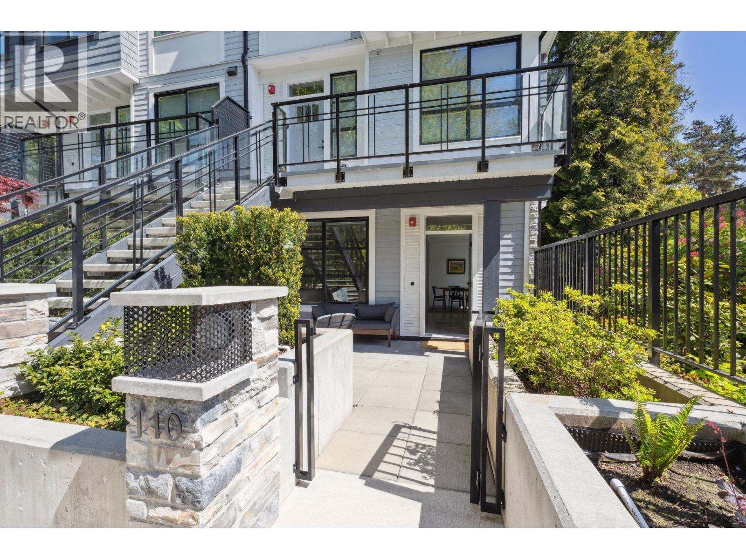- Houseful
- BC
- Burnaby
- Capitol Hill
- 27 Grosvenor Avenue
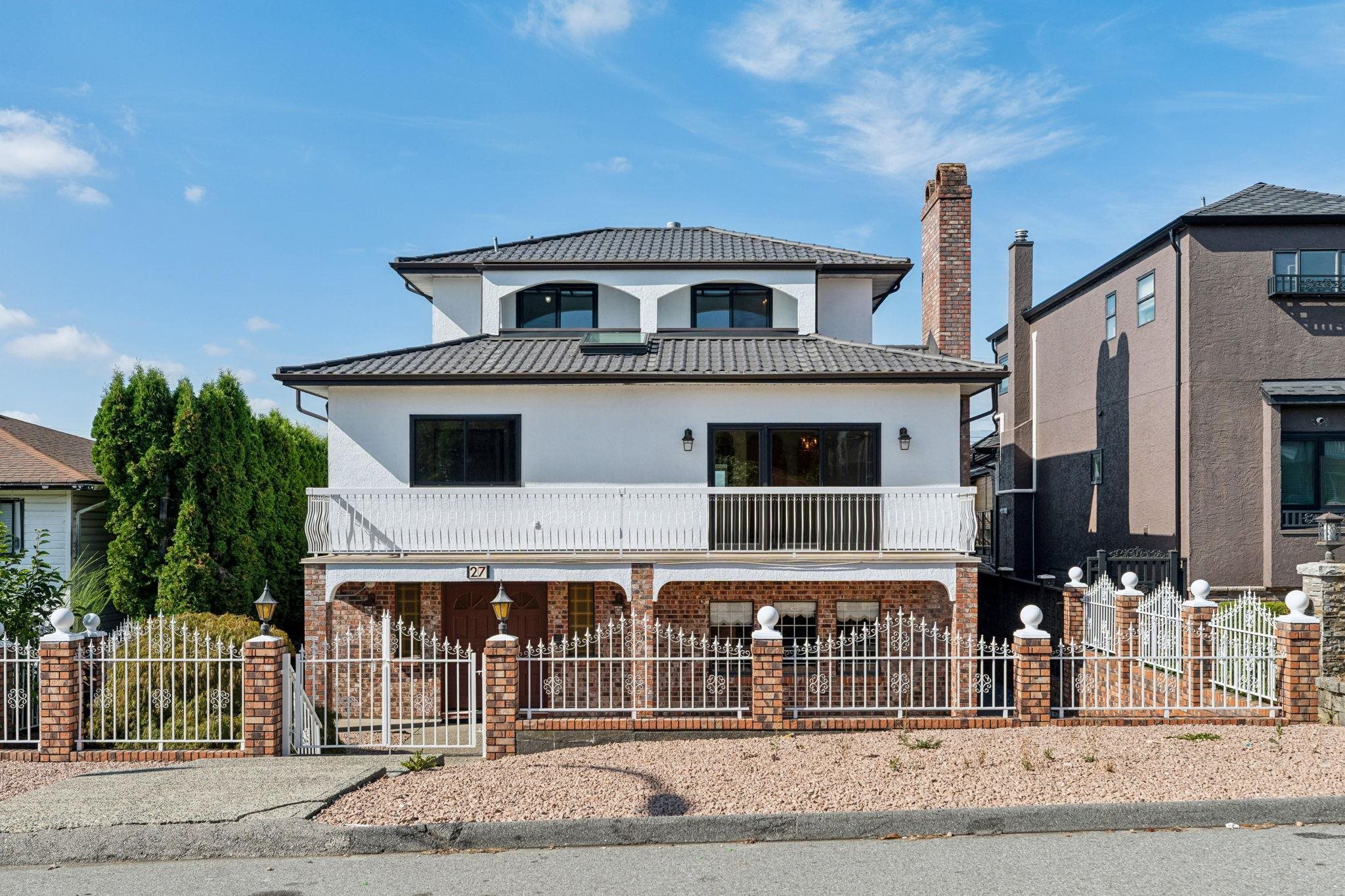
Highlights
Description
- Home value ($/Sqft)$481/Sqft
- Time on Houseful
- Property typeResidential
- Neighbourhood
- CommunityShopping Nearby
- Median school Score
- Year built1980
- Mortgage payment
Located in the prestigious Capitol Hill neighborhood, this custom-built residence blends timeless craftsmanship with breathtaking panoramic views. Featuring 3 bedrooms up, 2 on the main (including a primary suite with ensuite), plus a self-contained 1-bedroom suite below for mortgage helper, plus a large games room, this home has room for everyone. The kitchen adorns a Sub Zero sxs stainless fridge, Dacor double wall oven and a Jenn Air cooktop for the chef of the family. The main floor features rich hardwood flooring, while the kitchen & eating area showcase classic Italian tile. Upgrades include new windows on the main, on-demand hot water, and an efficient natural gas hot water heating system. A durable metal roof ensures lasting value for years to come. Gated driveway, lots of parking.
Home overview
- Heat source Baseboard, hot water, natural gas
- Sewer/ septic Public sewer, sanitary sewer, storm sewer
- Construction materials
- Foundation
- Roof
- # parking spaces 2
- Parking desc
- # full baths 3
- # half baths 1
- # total bathrooms 4.0
- # of above grade bedrooms
- Community Shopping nearby
- Area Bc
- View Yes
- Water source Public
- Zoning description R1
- Lot dimensions 5978.0
- Lot size (acres) 0.14
- Basement information Full, finished, exterior entry
- Building size 4986.0
- Mls® # R3051747
- Property sub type Single family residence
- Status Active
- Tax year 2024
- Laundry 2.235m X 3.023m
- Storage 3.048m X 3.2m
- Foyer 2.997m X 4.674m
- Bedroom 2.413m X 3.277m
- Living room 3.454m X 4.699m
- Bedroom 2.743m X 3.607m
- Bedroom 3.277m X 3.48m
- Recreation room 4.724m X 9.728m
- Storage 2.718m X 3.2m
- Bedroom 3.277m X 3.607m
- Kitchen 2.743m X 4.699m
- Solarium 2.896m X 3.734m
- Dining room 3.175m X 3.378m
Level: Main - Living room 4.267m X 4.928m
Level: Main - Solarium 3.861m X 8.509m
Level: Main - Kitchen 3.175m X 4.851m
Level: Main - Eating area 3.175m X 4.851m
Level: Main - Bedroom 2.845m X 3.251m
Level: Main - Primary bedroom 4.242m X 4.877m
Level: Main - Den 3.2m X 4.775m
Level: Main
- Listing type identifier Idx

$-6,397
/ Month

