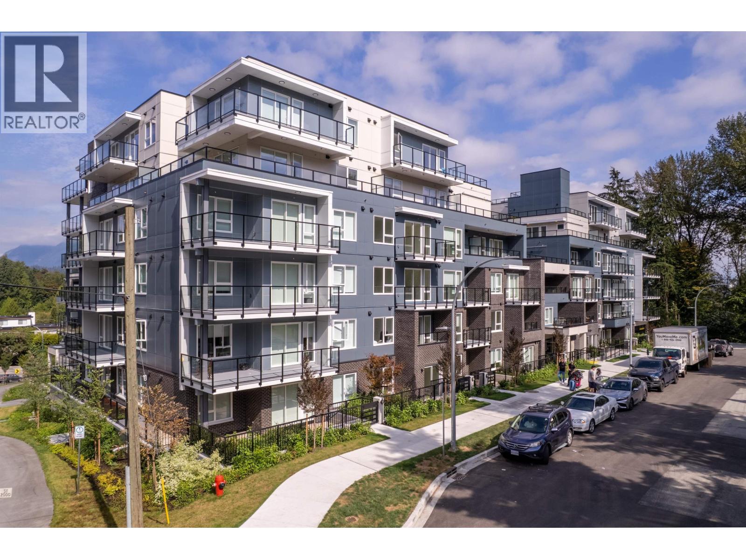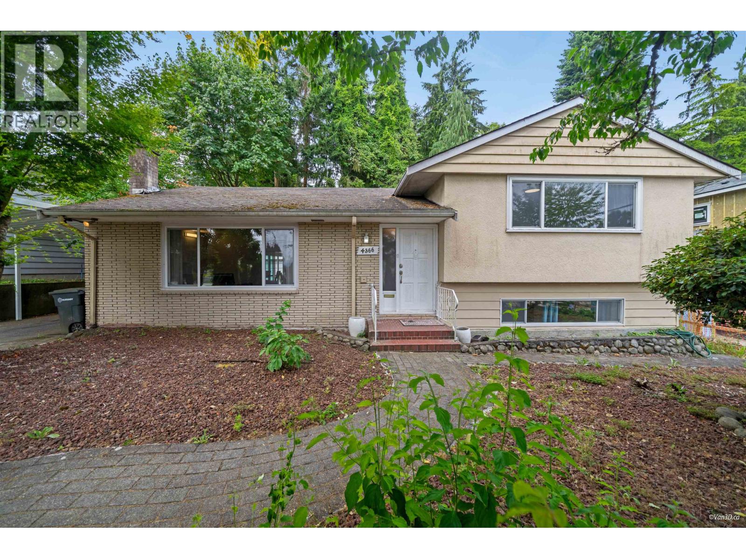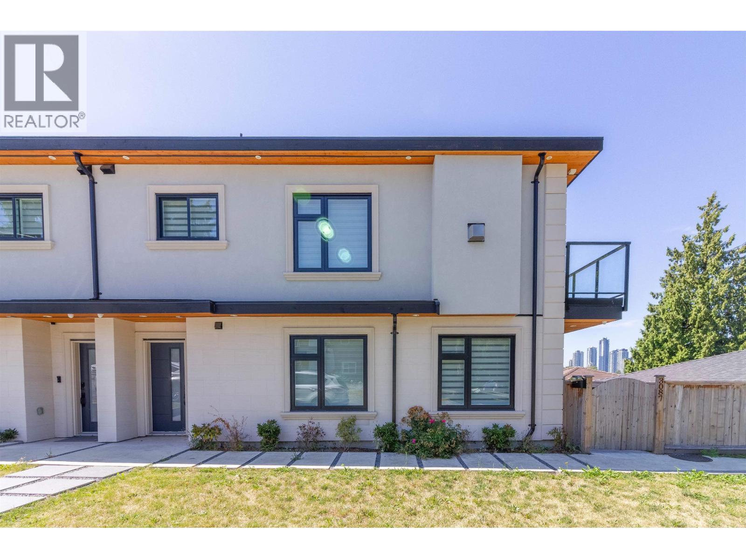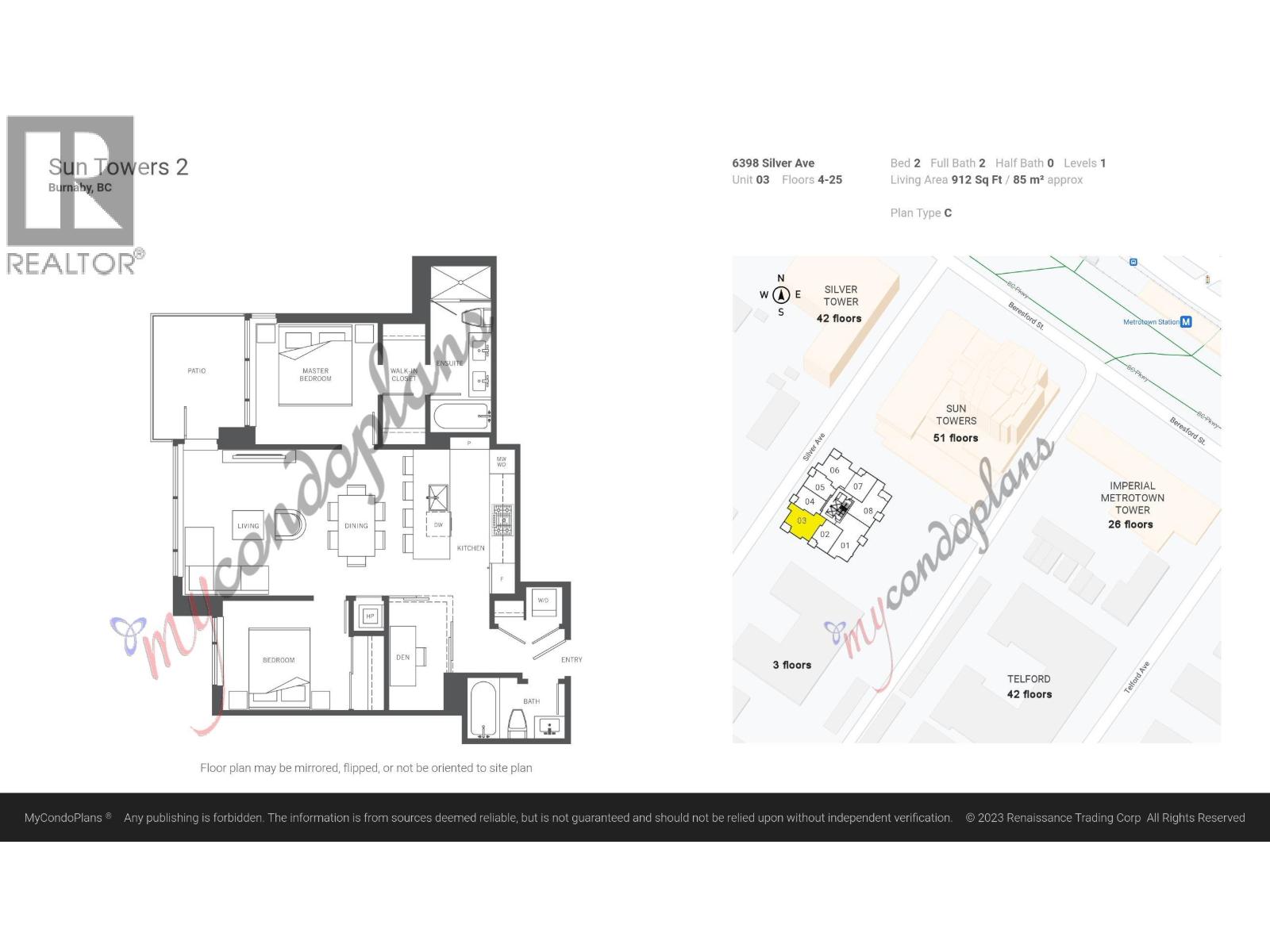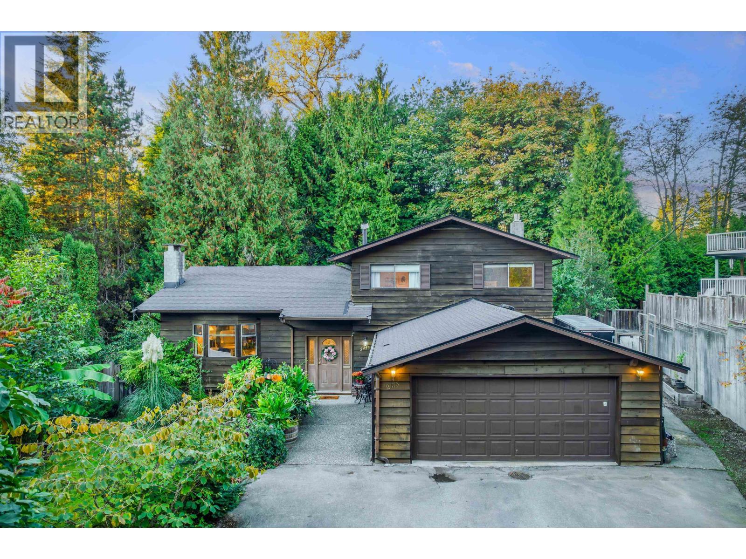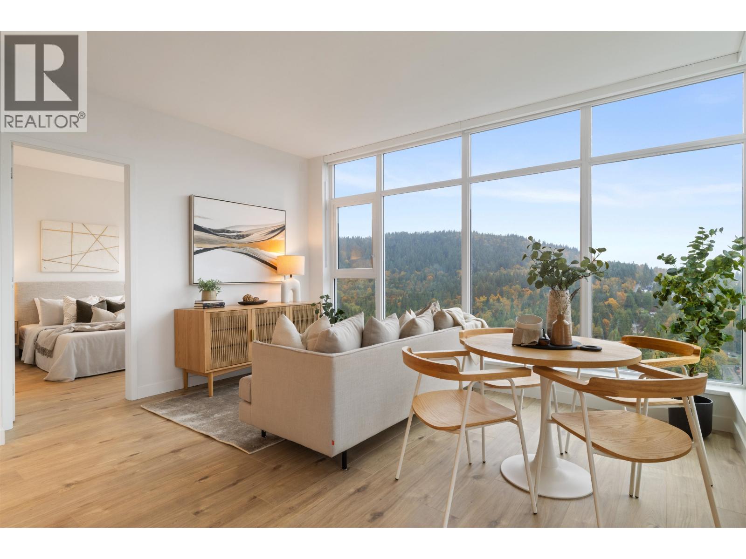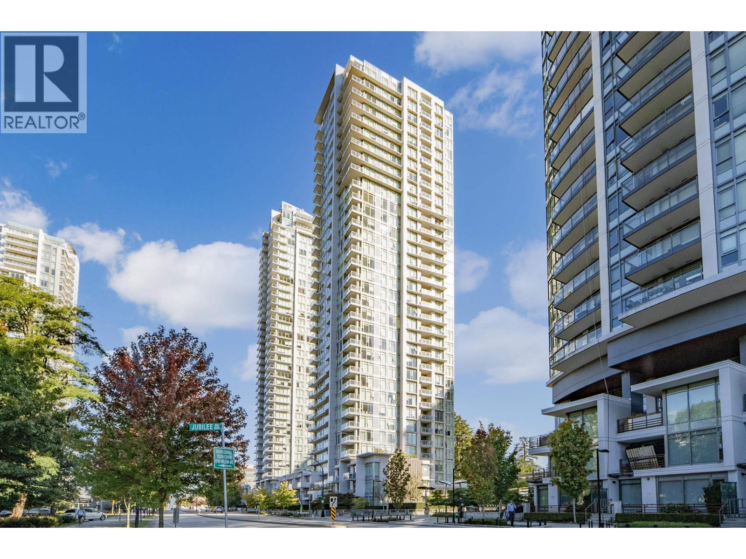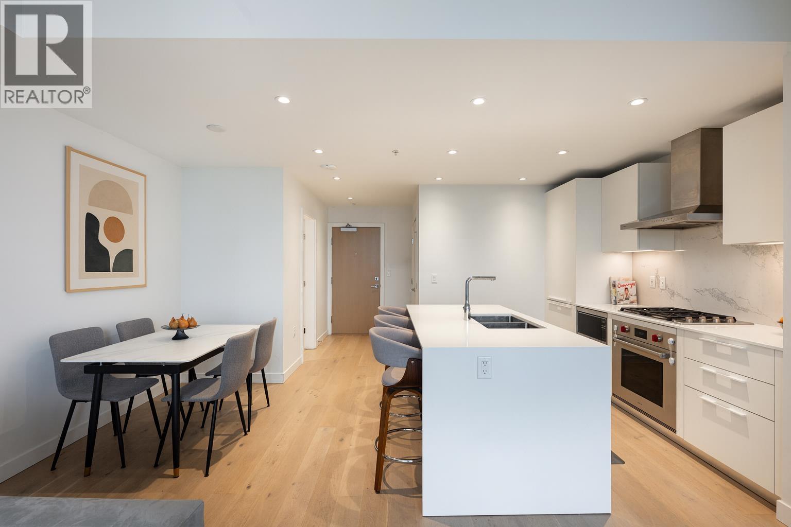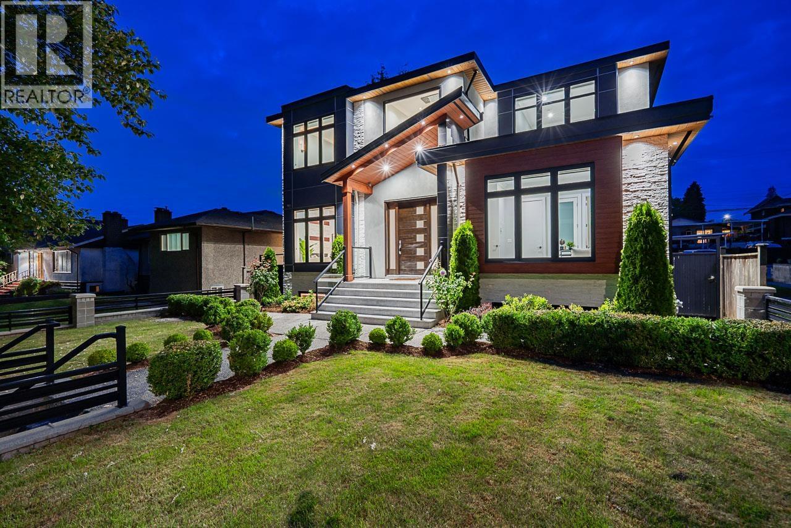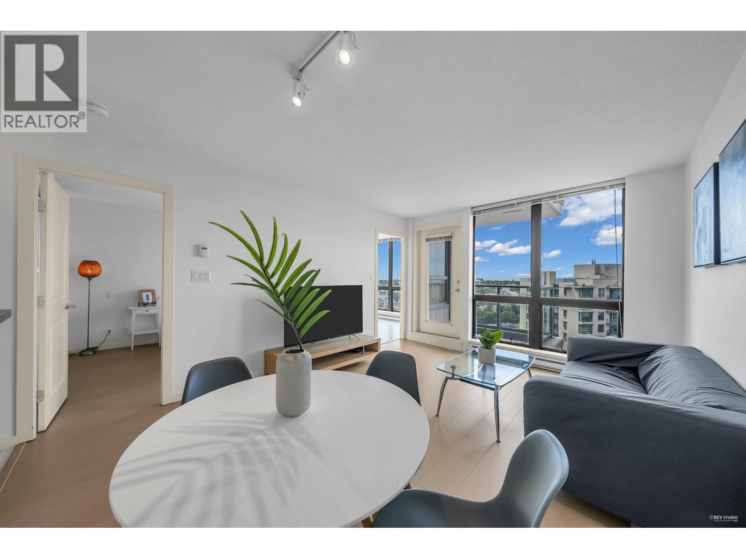Select your Favourite features
- Houseful
- BC
- Burnaby
- Second Street
- 2nd Street
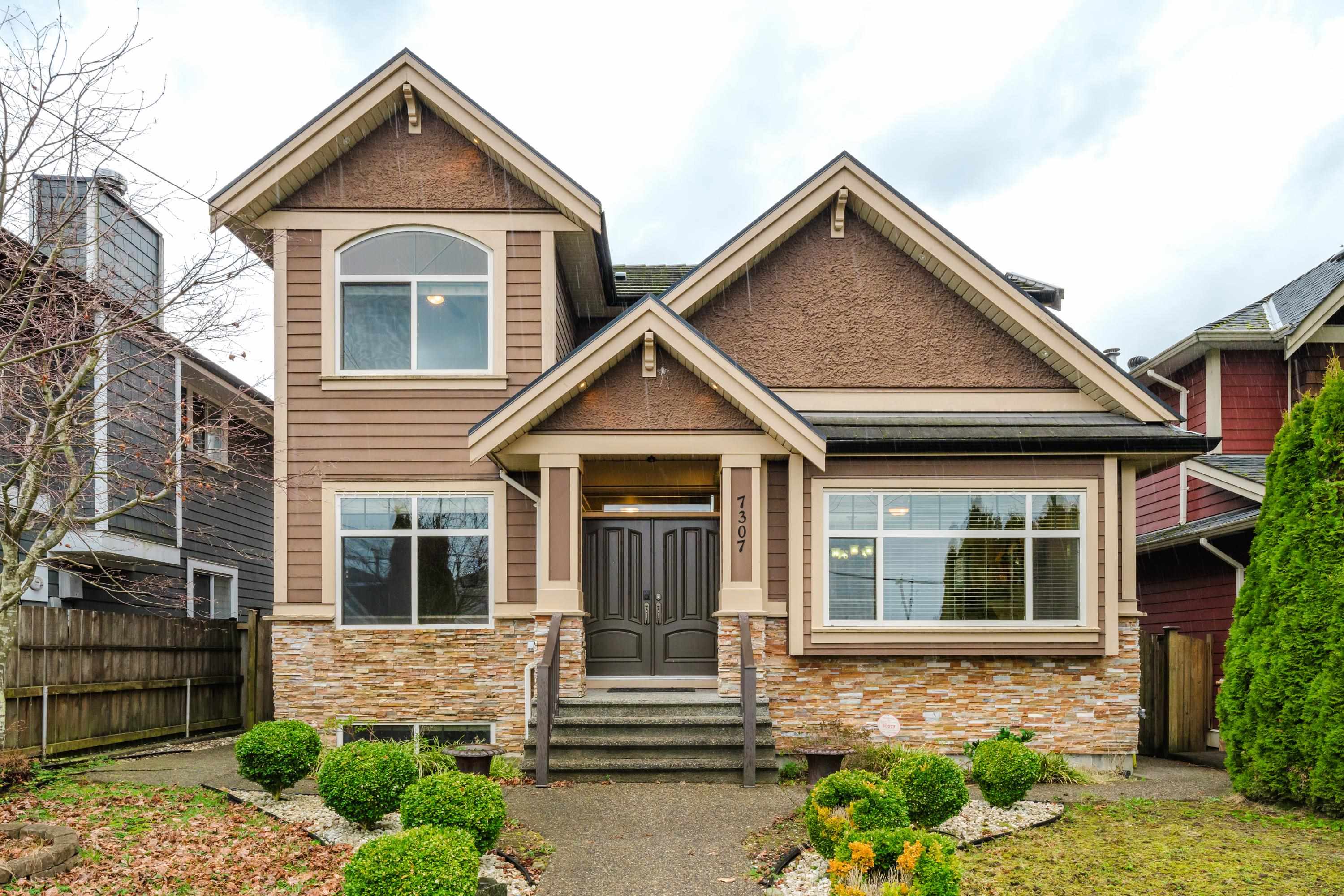
2nd Street
For Sale
229 Days
$2,399,800 $100K
$2,299,800
5 beds
5 baths
3,289 Sqft
2nd Street
For Sale
229 Days
$2,399,800 $100K
$2,299,800
5 beds
5 baths
3,289 Sqft
Highlights
Description
- Home value ($/Sqft)$699/Sqft
- Time on Houseful
- Property typeResidential
- Neighbourhood
- Median school Score
- Year built2008
- Mortgage payment
Located in a highly sought-after neighbourhood, this stunning custom-built home features a beautiful fireplace and is conveniently close to Second Street Elementary, Cariboo High School, and Roberts Burnaby Park. Enjoy the peace and serenity of a quiet neigbourhood. The home boasts laminated flooring, multi-zone radiant floor heating, and oak wood kitchen cabinets. Numerous upgrades include custom-built wall units, crown moldings, coffered ceilings, extensive heated tile flooring, and more. The basement features a separate entrance, offering the potential for a rental suite to help with your mortgage. The west-facing backyard invites an abundance of natural sunlight, and the large desk is perfect for summer activities. Open house: Saturday/September 6th: 2:30pm-4:00pm
MLS®#R2974313 updated 1 month ago.
Houseful checked MLS® for data 1 month ago.
Home overview
Amenities / Utilities
- Heat source Electric, radiant
Exterior
- Construction materials
- Foundation
- Roof
- Parking desc
Interior
- # full baths 4
- # half baths 1
- # total bathrooms 5.0
- # of above grade bedrooms
- Appliances Washer/dryer, dishwasher, refrigerator, stove, microwave
Location
- Area Bc
- View Yes
- Water source Public
- Zoning description R5
- Directions 06cb30637b83f7141b35ebda91d7a9b5
Lot/ Land Details
- Lot dimensions 5244.0
Overview
- Lot size (acres) 0.12
- Basement information Exterior entry
- Building size 3289.0
- Mls® # R2974313
- Property sub type Single family residence
- Status Active
- Tax year 2024
Rooms Information
metric
- Bedroom 2.743m X 3.226m
Level: Above - Walk-in closet 1.651m X 2.819m
Level: Above - Bedroom 3.353m X 3.353m
Level: Above - Bedroom 3.277m X 3.353m
Level: Above - Primary bedroom 4.47m X 4.674m
Level: Above - Bedroom 3.658m X 3.658m
Level: Basement - Kitchen Level: Basement
- Living room 4.369m X 5.283m
Level: Basement - Mud room 1.524m X 2.311m
Level: Main - Living room 3.658m X 3.962m
Level: Main - Wok kitchen 1.829m X 2.743m
Level: Main - Family room 3.658m X 4.521m
Level: Main - Eating area 3.353m X 3.353m
Level: Main - Pantry 4.115m X 4.877m
Level: Main - Dining room 3.353m X 3.658m
Level: Main - Foyer 1.981m X 2.438m
Level: Main - Kitchen 3.048m X 3.353m
Level: Main - Office 2.743m X 3.353m
Level: Main
SOA_HOUSEKEEPING_ATTRS
- Listing type identifier Idx

Lock your rate with RBC pre-approval
Mortgage rate is for illustrative purposes only. Please check RBC.com/mortgages for the current mortgage rates
$-6,133
/ Month25 Years fixed, 20% down payment, % interest
$
$
$
%
$
%

Schedule a viewing
No obligation or purchase necessary, cancel at any time
Nearby Homes
Real estate & homes for sale nearby

