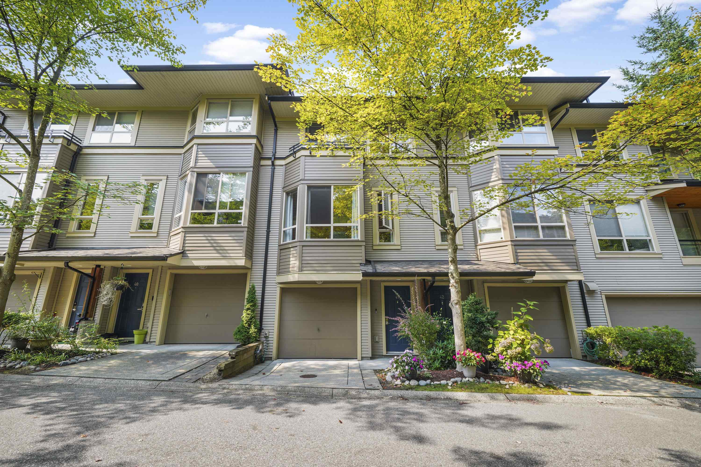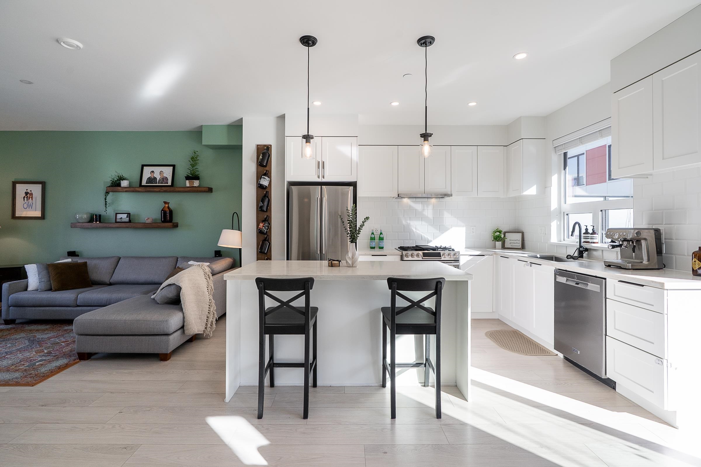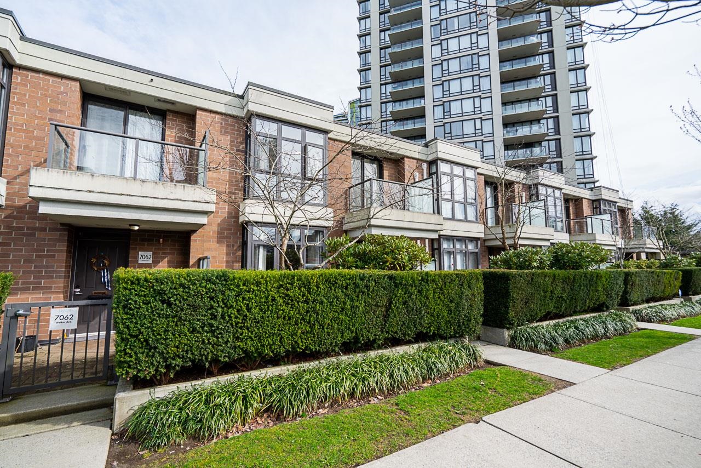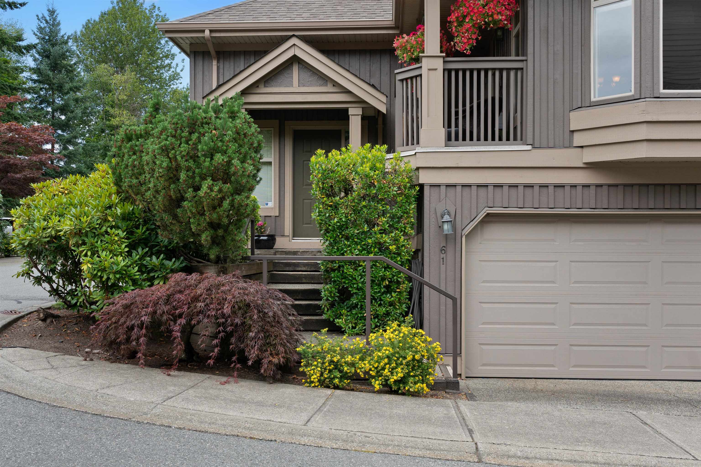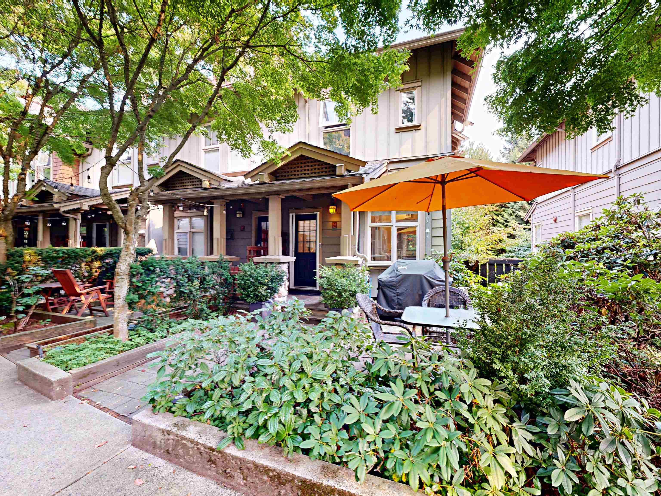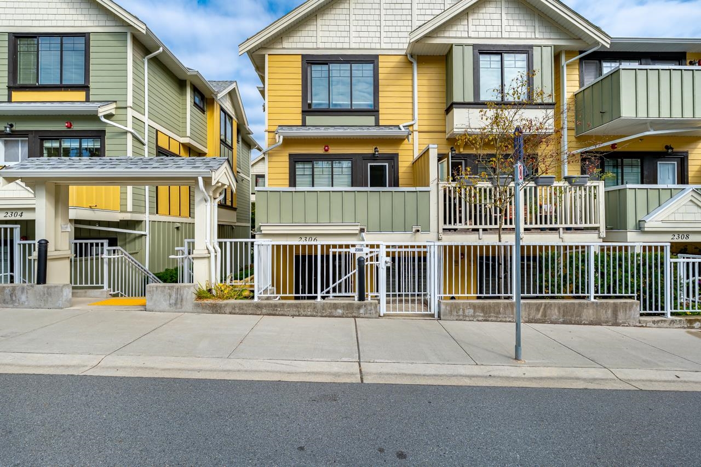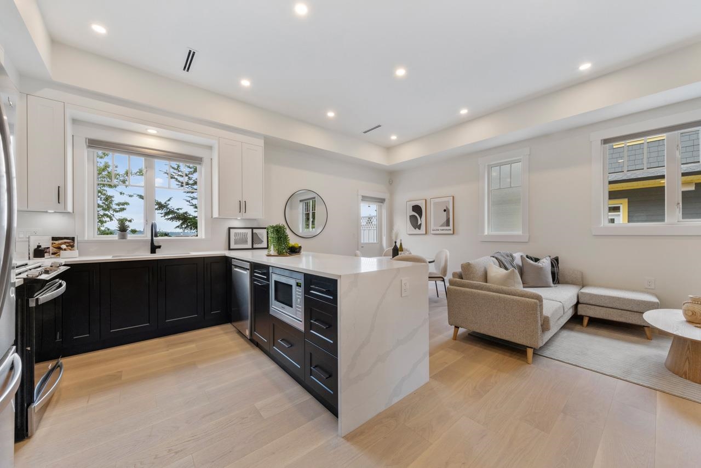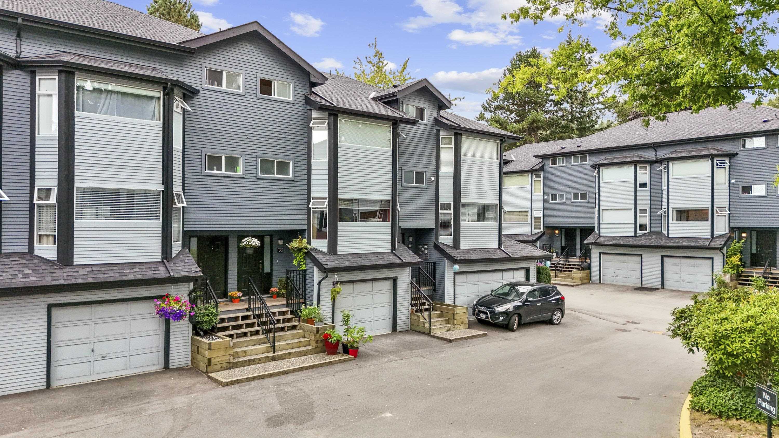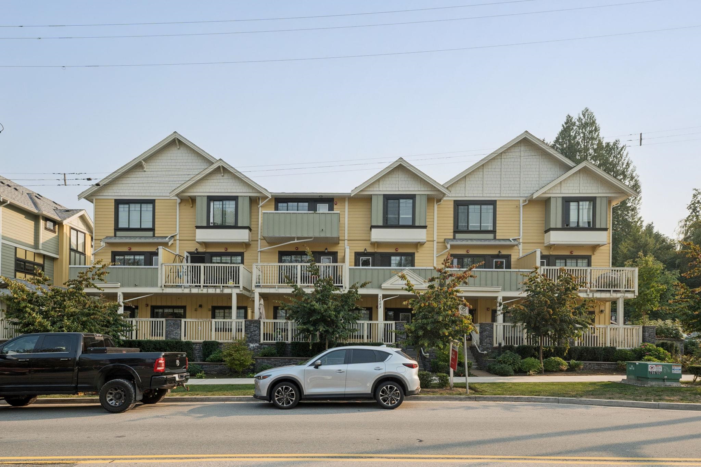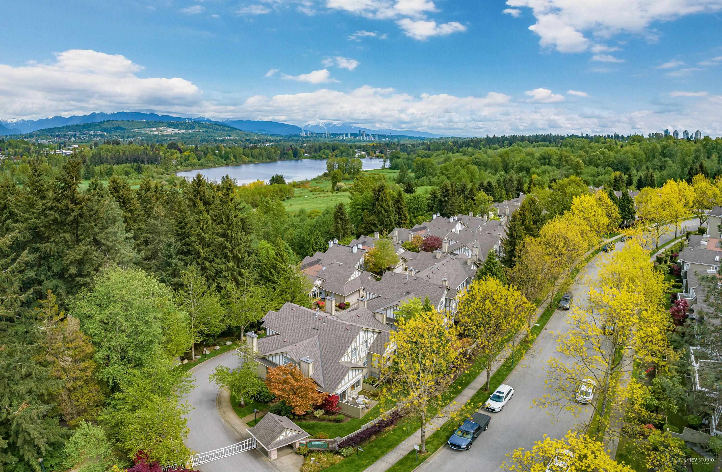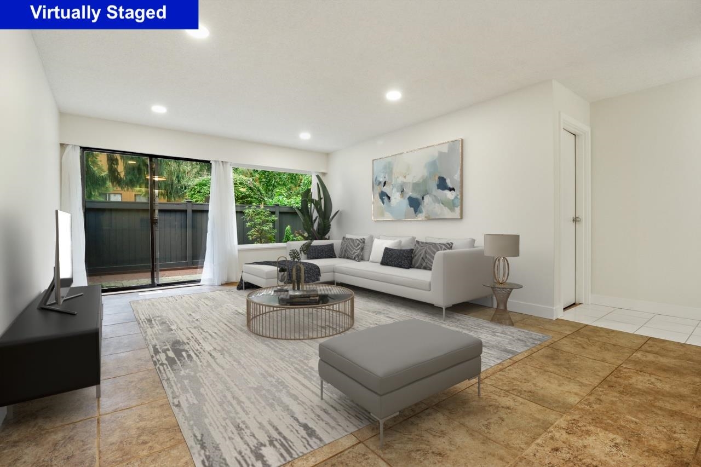
Highlights
Description
- Home value ($/Sqft)$572/Sqft
- Time on Houseful
- Property typeResidential
- Neighbourhood
- CommunityShopping Nearby
- Median school Score
- Year built1975
- Mortgage payment
Amazing corner townhouse w/ a huge private patio in a convenient location! Upgrades include: bathroom wi/ luxurious marble tiles, Moen fixtures, quartz kitchen counters, back splash, large custom closet in the bedroom. Walk-in closet in the primary suite, double glazed windows, custom lighting. The expansive West facing patio w/ your own garden & independent entrance (great for pets). The complex is well maintained w/ resort style heated outdoor salt water pool, sauna, clubhouse, private courtyard with gazebo. This quiet neighborhood has lots of nature trails & parks nearby. 10min walk to Lougheed mall, Skytrain, close to Stoney Creek elementary, Burnaby Mountain high school, & SFU up the hill. Pets YES! In-suite laundry. This one is it! Turn Key. OPEN: Thur Sept 11 5-6pm & Sat Sept 13 3-5
Home overview
- Heat source Forced air
- Sewer/ septic Public sewer
- # total stories 2.0
- Construction materials
- Foundation
- Roof
- # parking spaces 1
- Parking desc
- # full baths 1
- # total bathrooms 1.0
- # of above grade bedrooms
- Appliances Washer/dryer, dishwasher, refrigerator, stove
- Community Shopping nearby
- Area Bc
- Subdivision
- Water source Public
- Zoning description Cd
- Directions D0eac7347a5c1ce264bddf10b5478142
- Basement information None
- Building size 943.0
- Mls® # R3045784
- Property sub type Townhouse
- Status Active
- Tax year 2025
- Dining room 1.93m X 4.064m
Level: Main - Primary bedroom 3.429m X 3.988m
Level: Main - Foyer 1.194m X 2.87m
Level: Main - Kitchen 2.413m X 3.404m
Level: Main - Bedroom 3.378m X 2.896m
Level: Main - Living room 4.216m X 4.064m
Level: Main - Walk-in closet 1.473m X 1.448m
Level: Main - Storage 1.321m X 3.988m
Level: Main
- Listing type identifier Idx

$-1,437
/ Month

