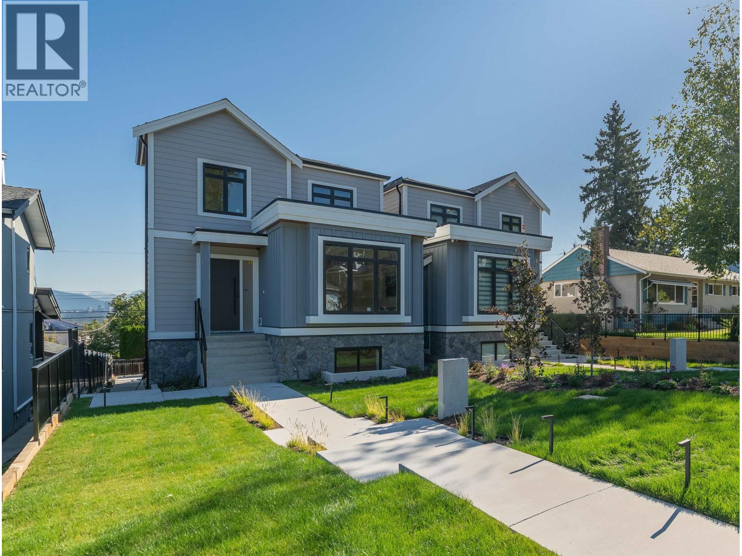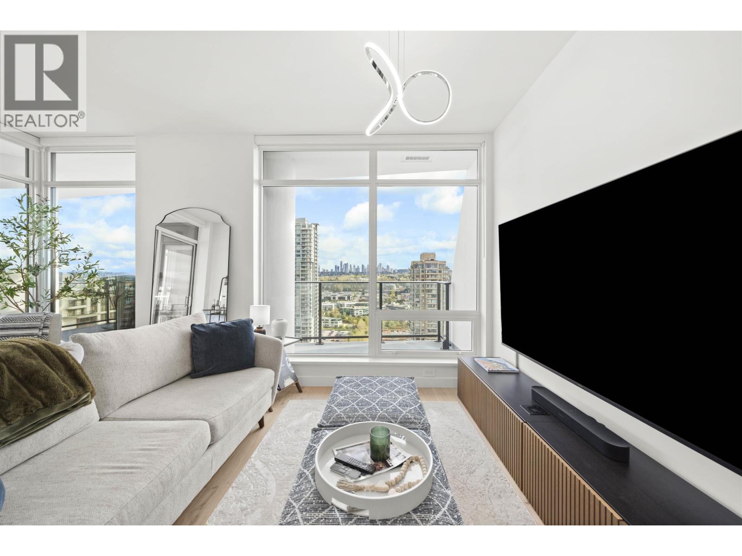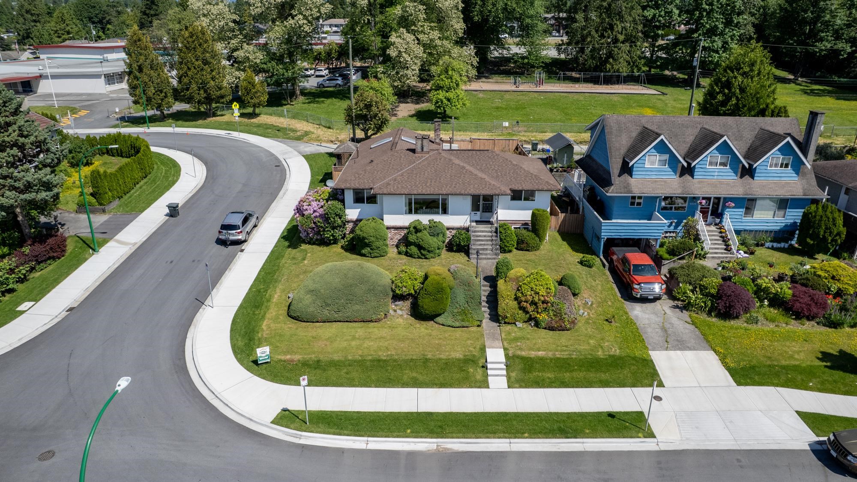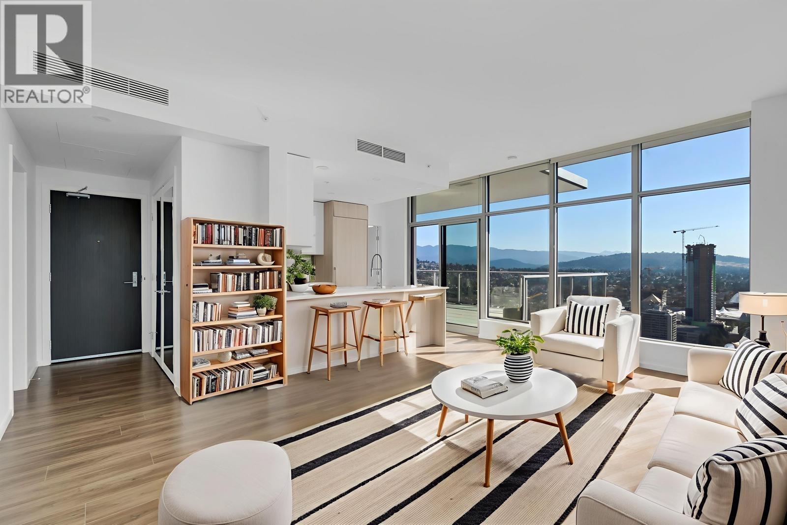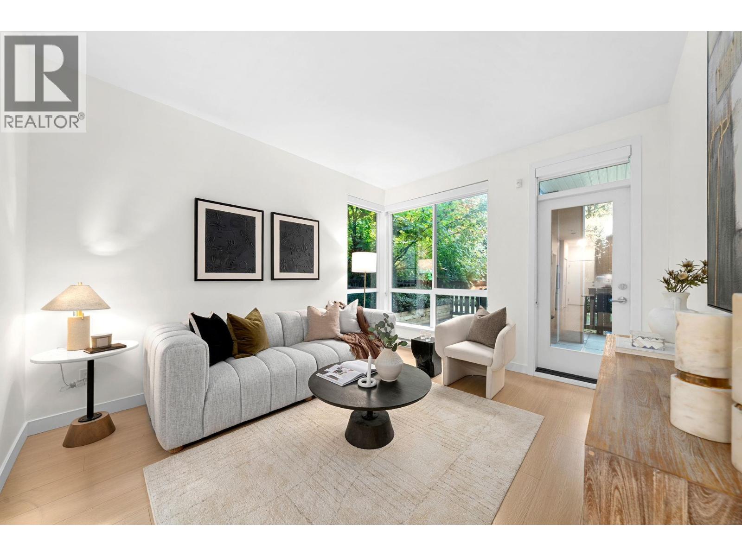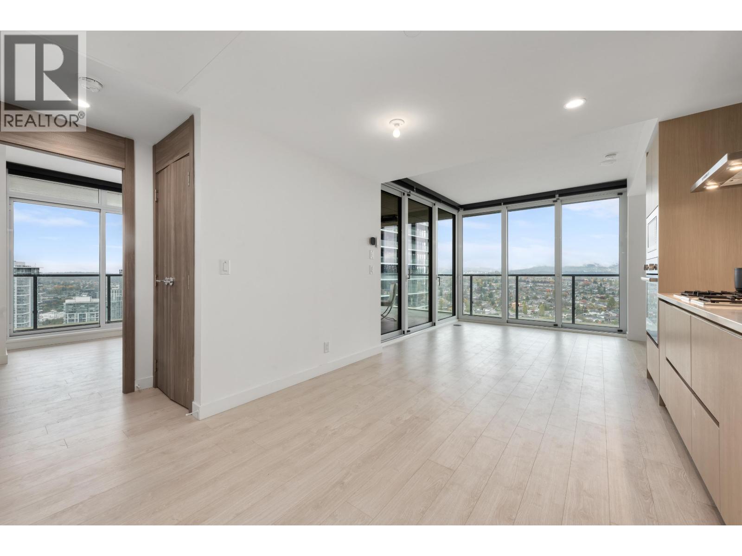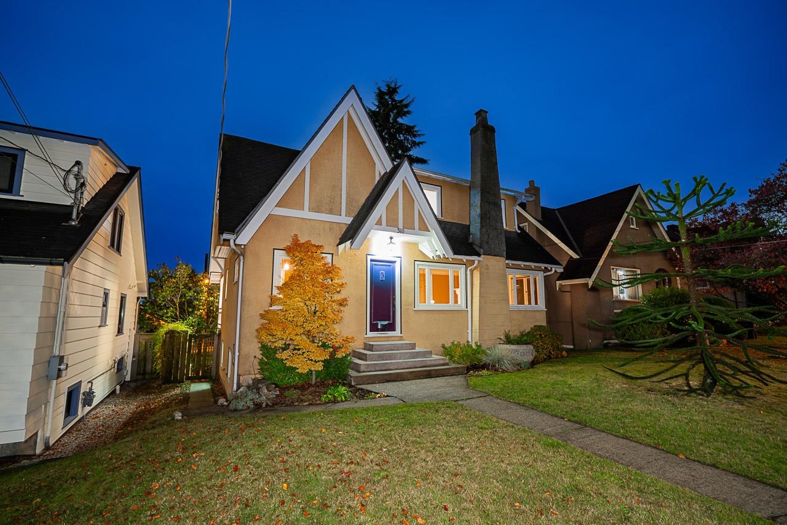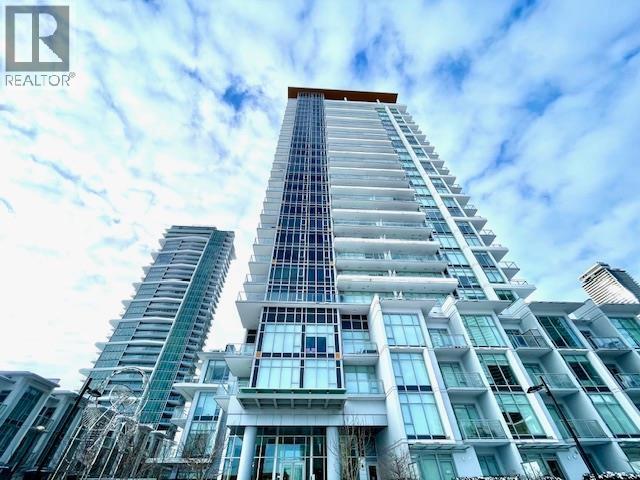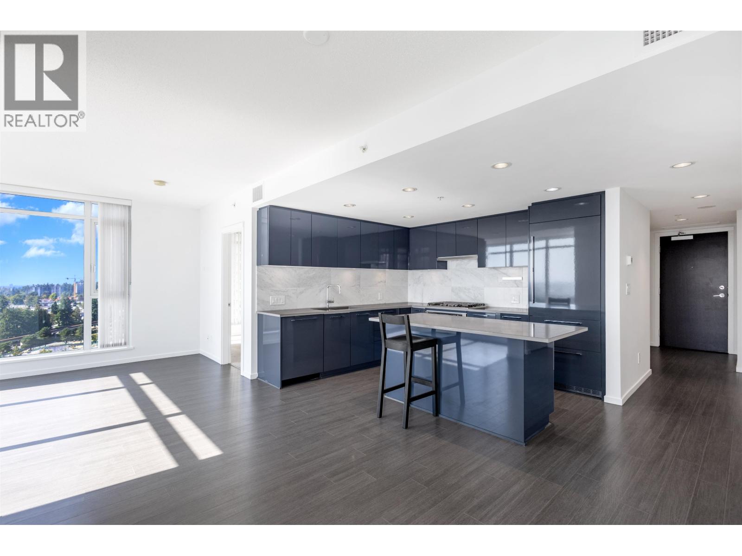Select your Favourite features
- Houseful
- BC
- Burnaby
- Government Road
- 3155 Cardinal Drive #v5a,2t5
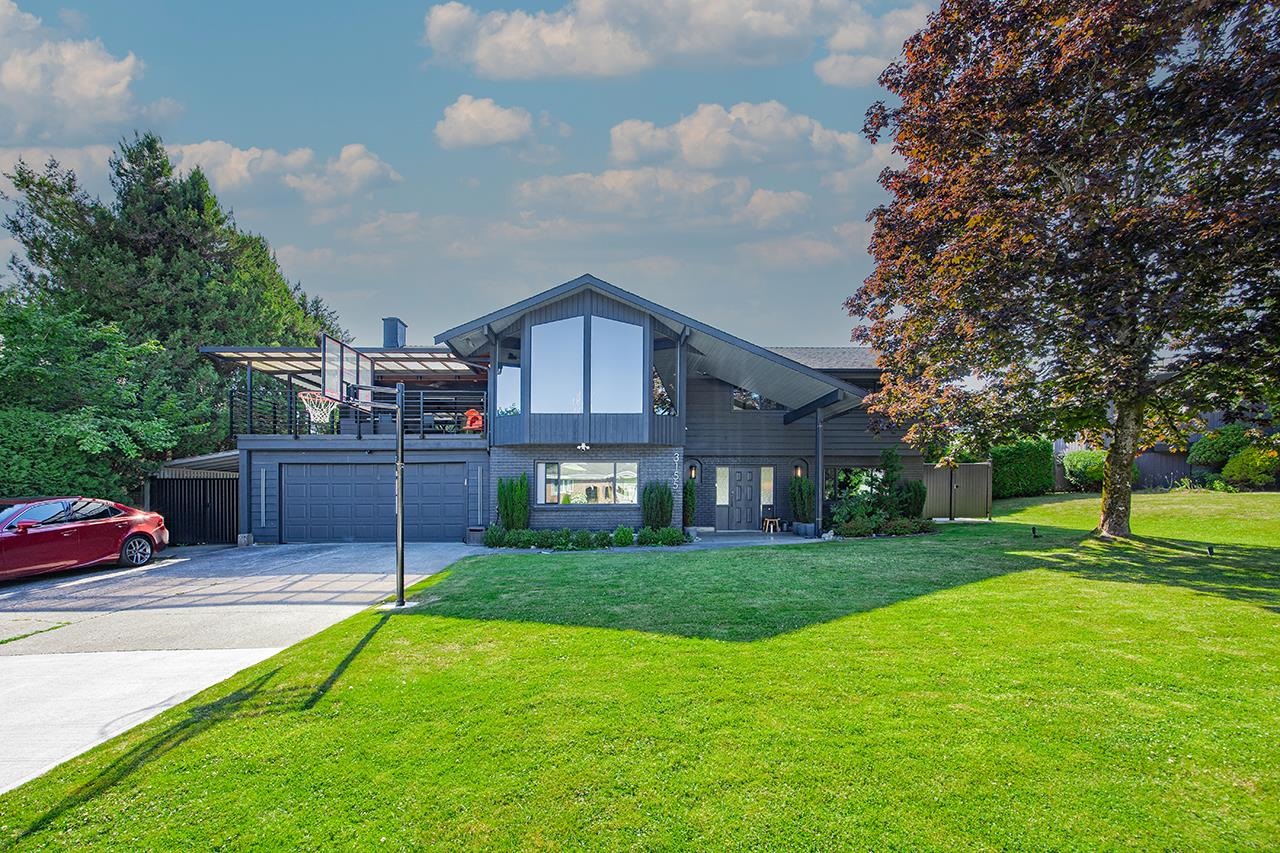
3155 Cardinal Drive #v5a,2t5
For Sale
98 Days
$2,498,000
6 beds
4 baths
3,462 Sqft
3155 Cardinal Drive #v5a,2t5
For Sale
98 Days
$2,498,000
6 beds
4 baths
3,462 Sqft
Highlights
Description
- Home value ($/Sqft)$722/Sqft
- Time on Houseful
- Property typeResidential
- Neighbourhood
- CommunityShopping Nearby
- Median school Score
- Year built1976
- Mortgage payment
Stylishly renovated home in the prestigious Government Rd neighbourhood! This beautifully updated 6-bedroom, 4-bath home sits on a rare 9,840 sqft flat lot with a private, sun-drenched west-facing backyard. Featuring a fully renovated 3-bedroom rental suite (rented for $4,250/month), this home offers both luxury and income potential. Enjoy vaulted ceilings, central A/C, and a spacious open-concept kitchen with granite countertops, island, and built-in cabinetry. Covered front and back patios, with built-in teriyaki & hotpot setup, plus heaters and fans for year-round comfort. Roof and windows have been replaced, and the property is designed by Dizign Inc. with thoughtful details throughout. Just minutes from Seaforth Elementary, parks, transit, and SFU. Open house 3-5pm Oct 25
MLS®#R3028589 updated 22 hours ago.
Houseful checked MLS® for data 22 hours ago.
Home overview
Amenities / Utilities
- Heat source Forced air, natural gas
- Sewer/ septic Public sewer, sanitary sewer, storm sewer
Exterior
- Construction materials
- Foundation
- Roof
- Fencing Fenced
- # parking spaces 6
- Parking desc
Interior
- # full baths 4
- # total bathrooms 4.0
- # of above grade bedrooms
- Appliances Washer/dryer, dishwasher, refrigerator, stove
Location
- Community Shopping nearby
- Area Bc
- View No
- Water source Public
- Zoning description R1
Lot/ Land Details
- Lot dimensions 9840.0
Overview
- Lot size (acres) 0.23
- Basement information None
- Building size 3462.0
- Mls® # R3028589
- Property sub type Single family residence
- Status Active
- Virtual tour
- Tax year 2025
Rooms Information
metric
- Foyer 3.048m X 3.658m
- Kitchen 2.743m X 5.486m
- Bedroom 4.877m X 3.962m
- Bedroom 4.75m X 3.835m
- Living room 4.75m X 4.191m
- Primary bedroom 5.004m X 4.547m
- Dining room 3.124m X 4.547m
Level: Main - Recreation room 5.994m X 3.937m
Level: Main - Living room 4.928m X 4.547m
Level: Main - Bedroom 3.404m X 2.946m
Level: Main - Primary bedroom 4.521m X 3.937m
Level: Main - Bedroom 2.845m X 2.997m
Level: Main - Kitchen 3.556m X 5.334m
Level: Main - Walk-in closet 1.829m X 1.219m
Level: Main
SOA_HOUSEKEEPING_ATTRS
- Listing type identifier Idx

Lock your rate with RBC pre-approval
Mortgage rate is for illustrative purposes only. Please check RBC.com/mortgages for the current mortgage rates
$-6,661
/ Month25 Years fixed, 20% down payment, % interest
$
$
$
%
$
%

Schedule a viewing
No obligation or purchase necessary, cancel at any time
Nearby Homes
Real estate & homes for sale nearby

