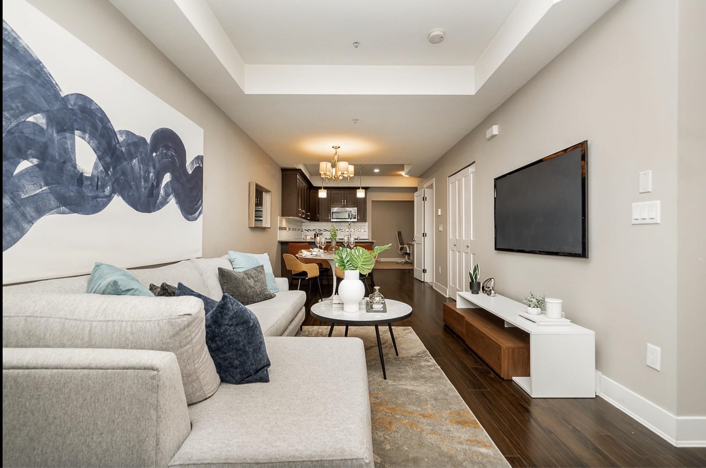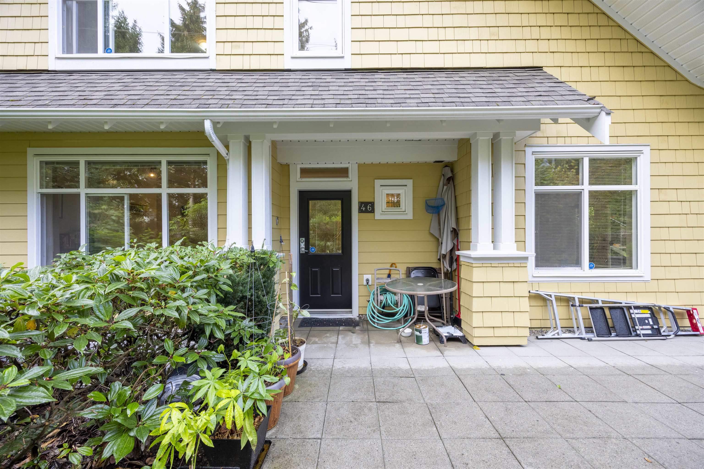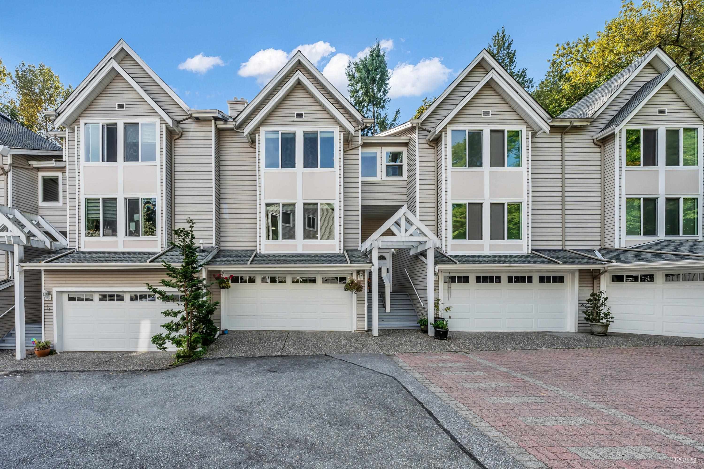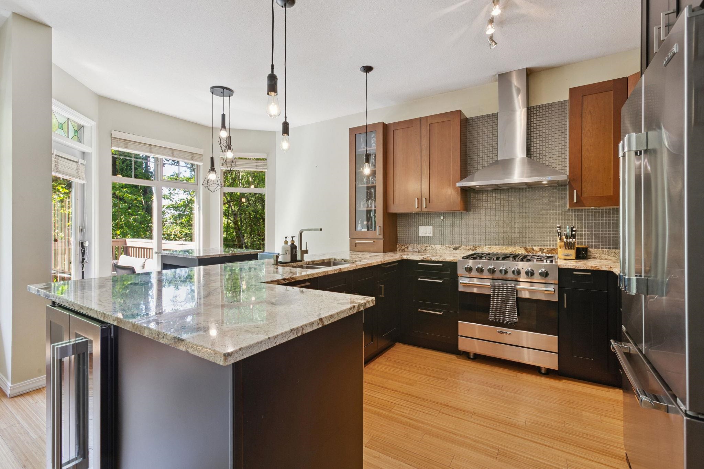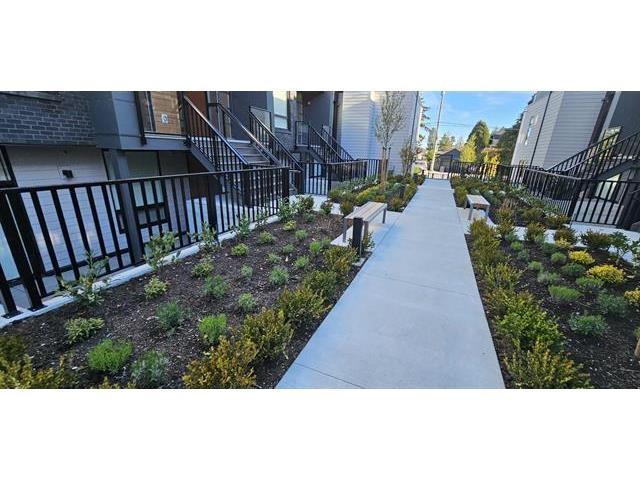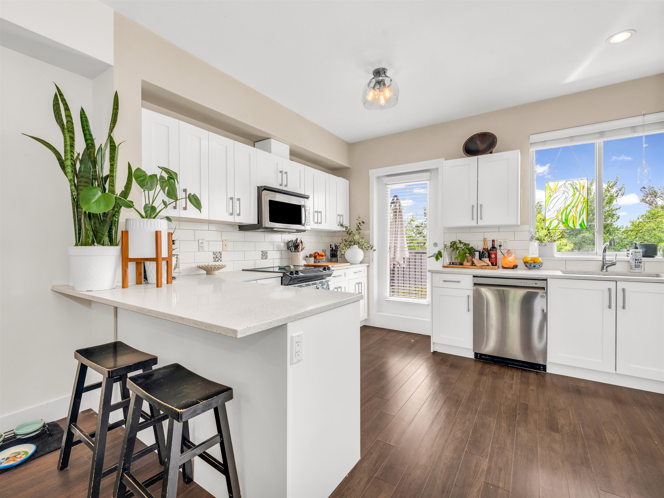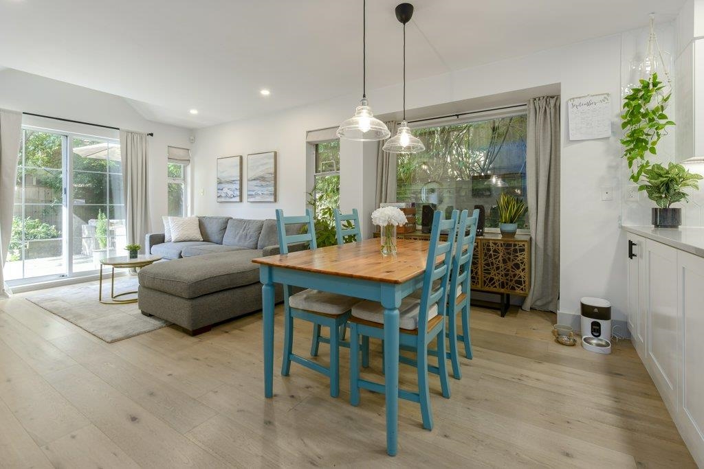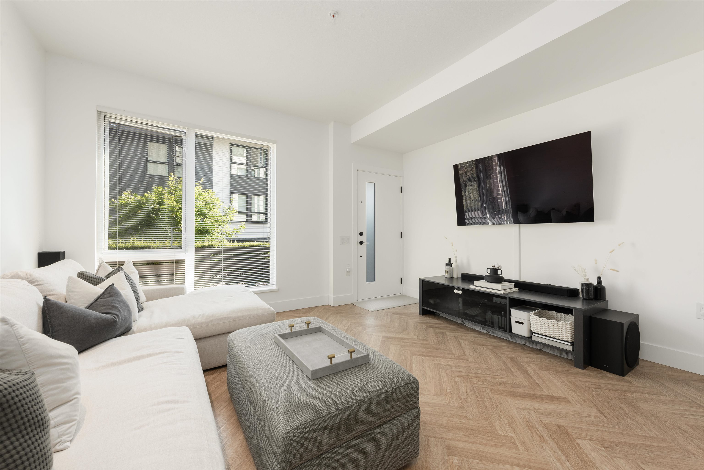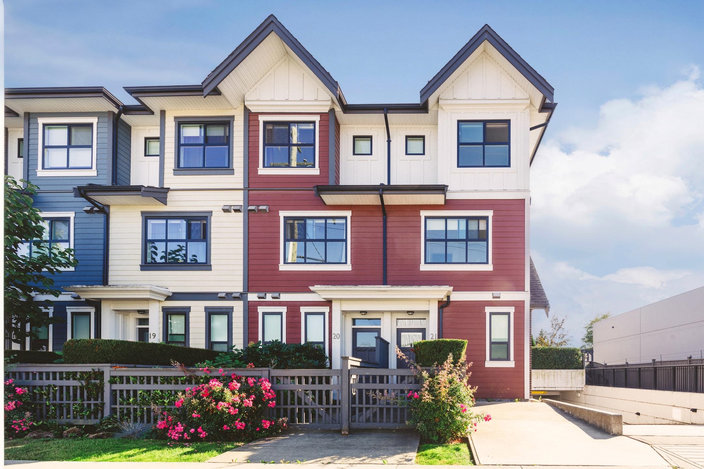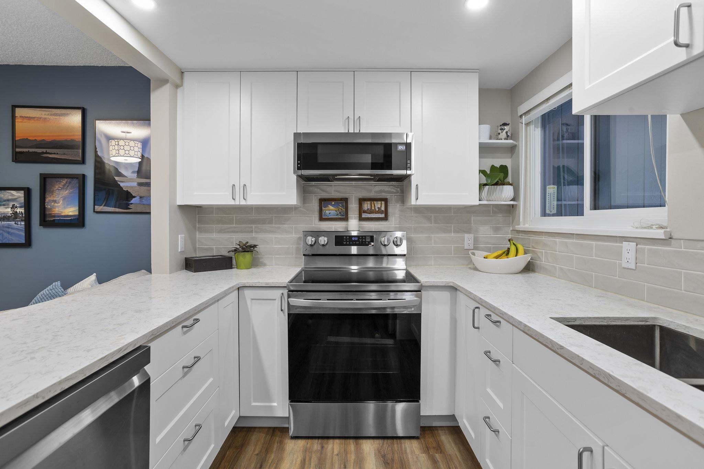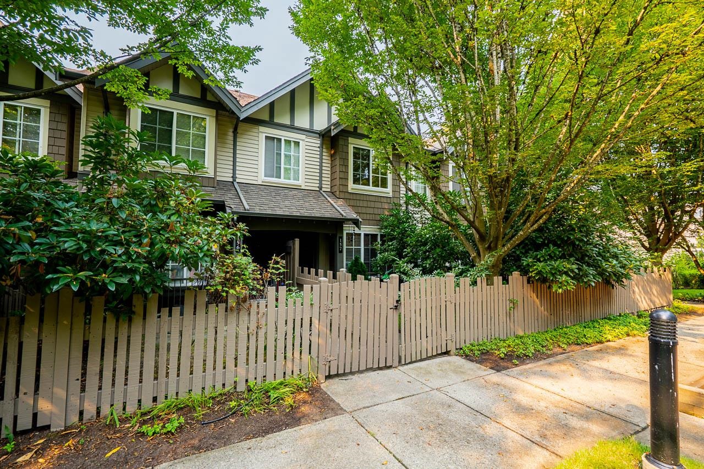
Highlights
Description
- Home value ($/Sqft)$717/Sqft
- Time on Houseful
- Property typeResidential
- Style3 storey
- Neighbourhood
- CommunityShopping Nearby
- Median school Score
- Year built2003
- Mortgage payment
OPEN HOUSE Sat 27th/Sun 28th 2-4pm - This highly desirable townhouse at Stonebrook is on the market for the first time ever! This one shows like a brand new home and has been lovingly taken care of for 22 years. Situated facing the green space in the centre of the complex you can let the kids play on the playground out front and watch from your front yard. Updates include new carpet, stove, fridge, countertops & hot water tank. This home is perfect for those seeking multiple living spaces, with a separate living room & family room on the main level and a lower rec room too! A functional layout for the growing family and walking distance to shopping, Skytrain, parks and schools. Priced to sell, this one won't last long!
MLS®#R3050410 updated 40 minutes ago.
Houseful checked MLS® for data 40 minutes ago.
Home overview
Amenities / Utilities
- Heat source Baseboard, electric
- Sewer/ septic Public sewer, sanitary sewer, storm sewer
Exterior
- # total stories 3.0
- Construction materials
- Foundation
- Roof
- # parking spaces 1
- Parking desc
Interior
- # full baths 2
- # total bathrooms 2.0
- # of above grade bedrooms
- Appliances Washer/dryer, dishwasher, refrigerator, stove
Location
- Community Shopping nearby
- Area Bc
- View Yes
- Water source Public
- Zoning description Strata
- Directions 4a25e6be75445ab6e607c9a330af1c0f
Overview
- Basement information None
- Building size 1519.0
- Mls® # R3050410
- Property sub type Townhouse
- Status Active
- Tax year 2025
Rooms Information
metric
- Recreation room 4.648m X 4.369m
- Bedroom 2.769m X 2.616m
Level: Above - Primary bedroom 3.505m X 3.302m
Level: Above - Bedroom 3.556m X 2.565m
Level: Above - Dining room 1.829m X 2.362m
Level: Main - Kitchen 2.87m X 2.362m
Level: Main - Family room 2.819m X 4.343m
Level: Main - Foyer 1.092m X 3.327m
Level: Main - Living room 4.166m X 3.073m
Level: Main
SOA_HOUSEKEEPING_ATTRS
- Listing type identifier Idx

Lock your rate with RBC pre-approval
Mortgage rate is for illustrative purposes only. Please check RBC.com/mortgages for the current mortgage rates
$-2,904
/ Month25 Years fixed, 20% down payment, % interest
$
$
$
%
$
%

Schedule a viewing
No obligation or purchase necessary, cancel at any time
Nearby Homes
Real estate & homes for sale nearby

