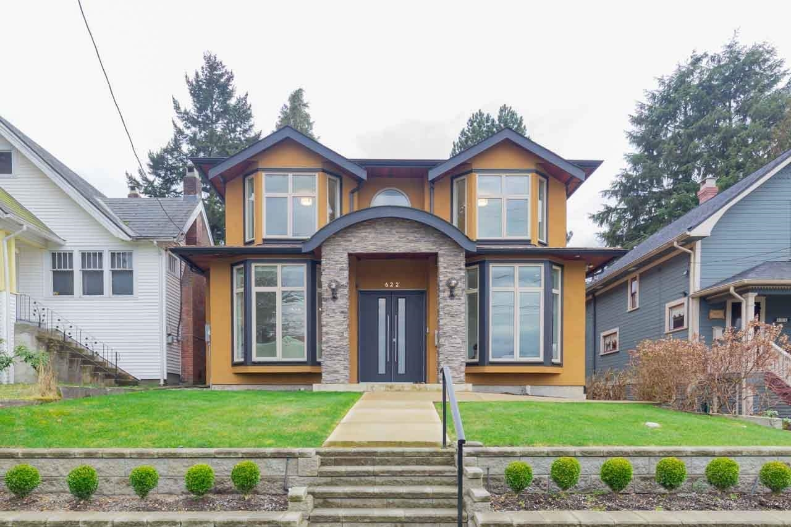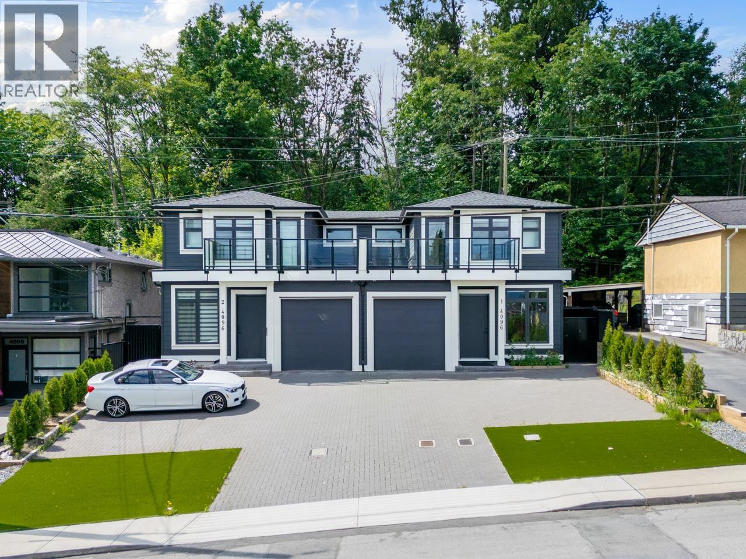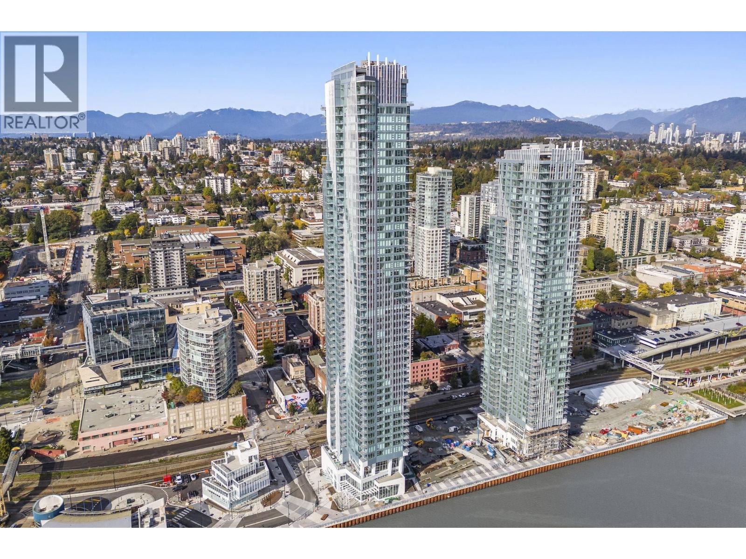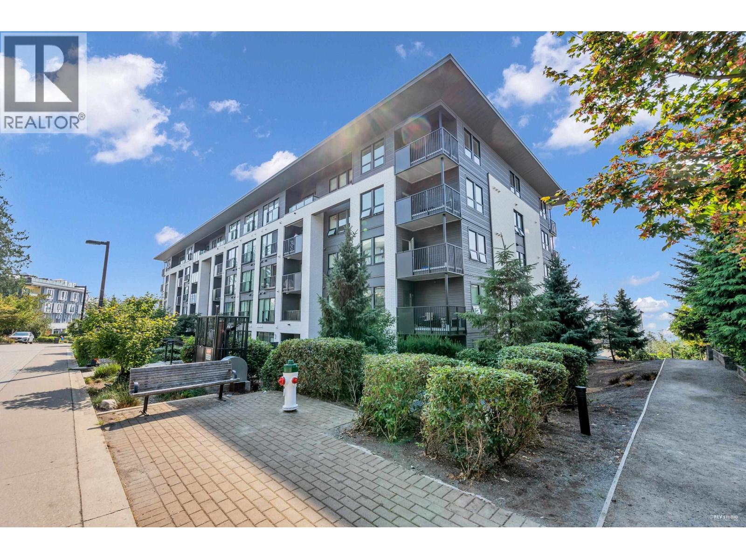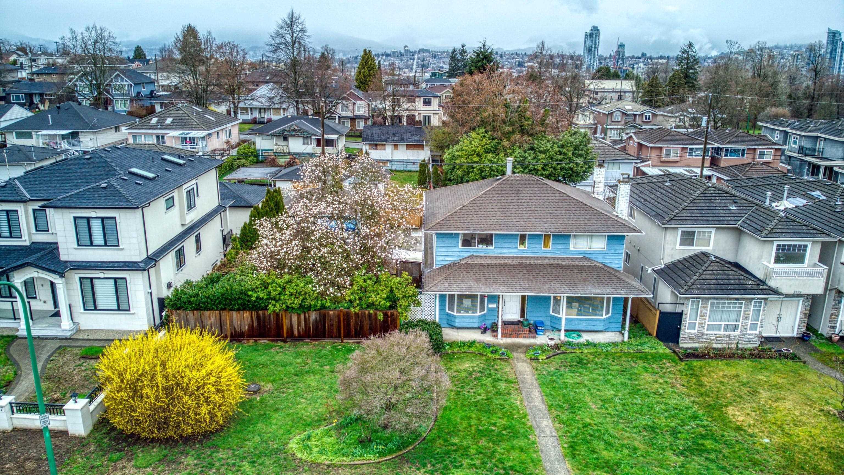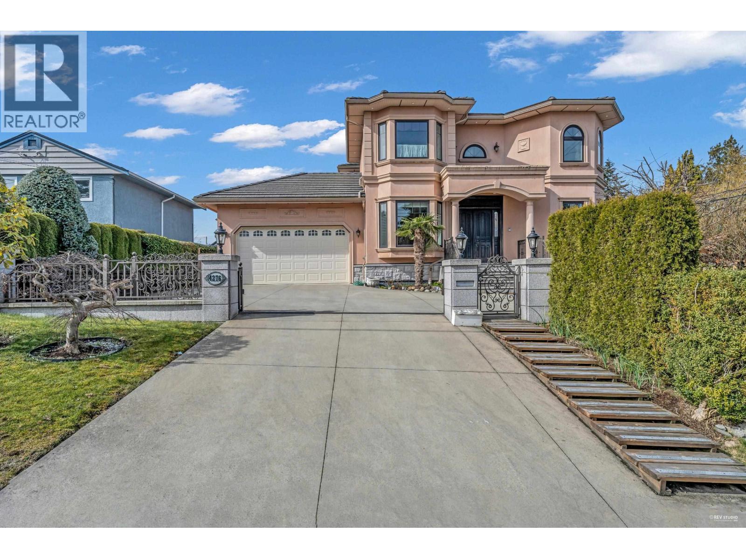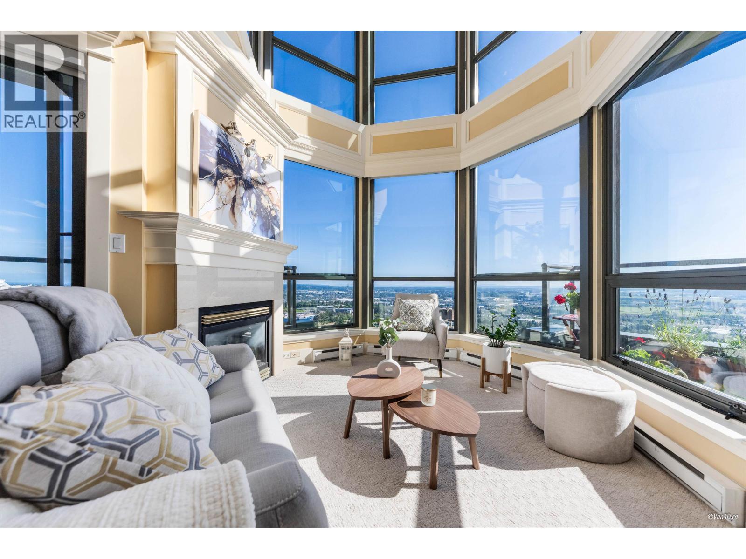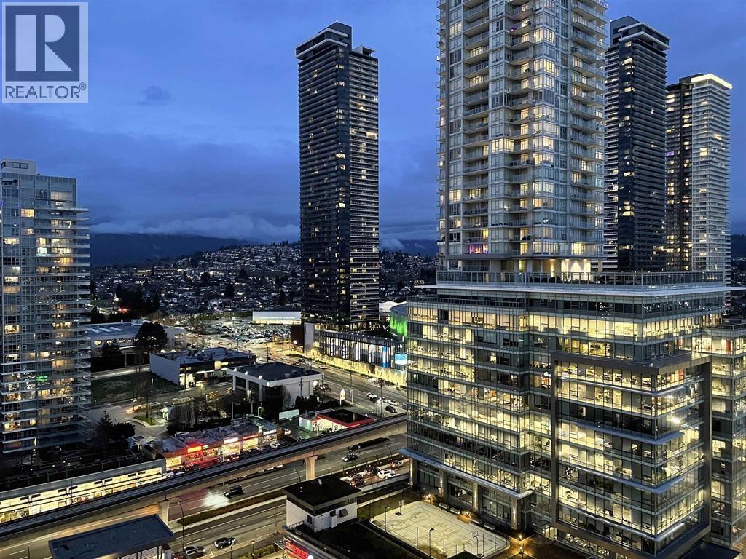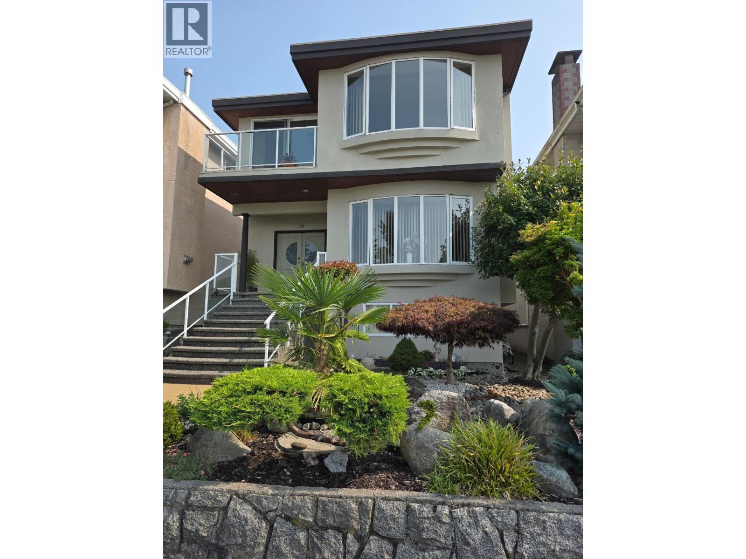- Houseful
- BC
- Burnaby
- Government Road
- 3619 Lynndale Crescent
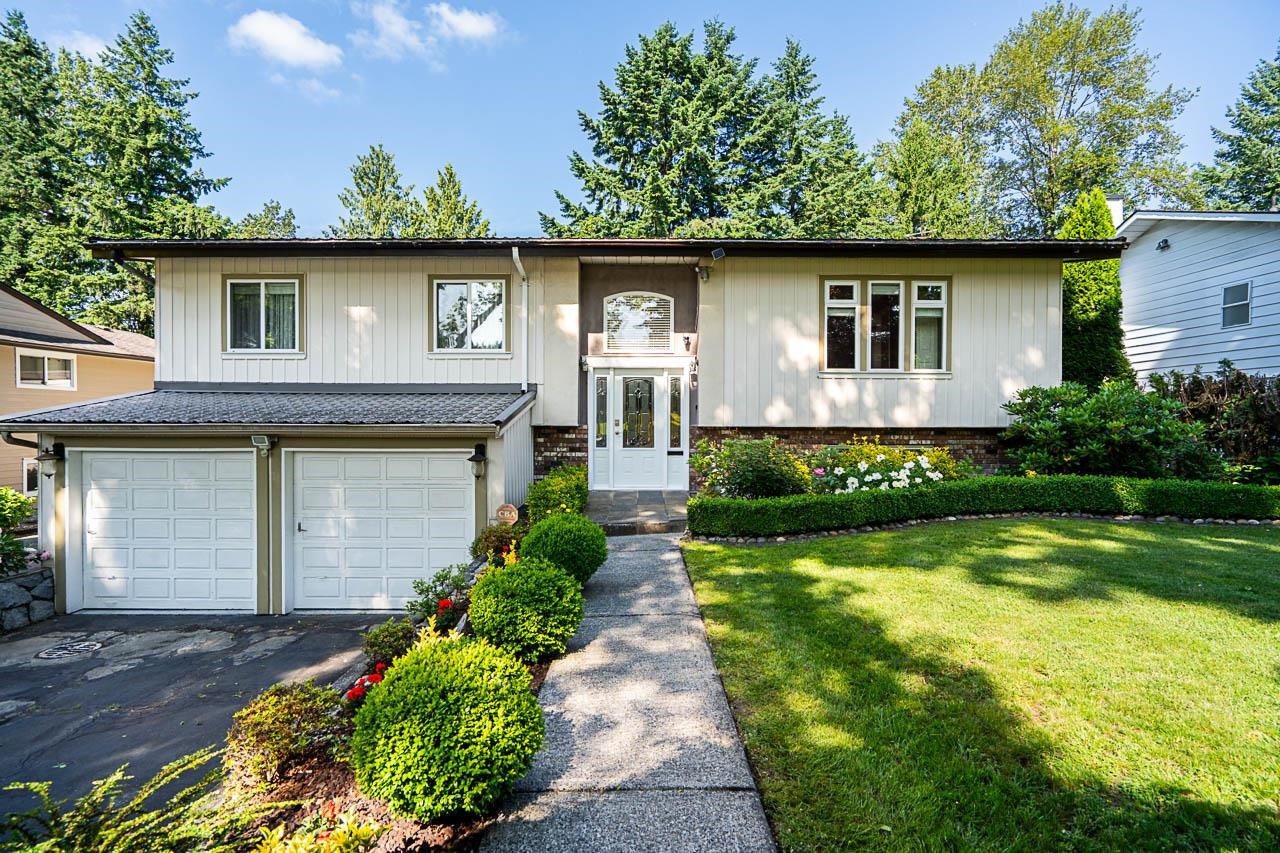
Highlights
Description
- Home value ($/Sqft)$966/Sqft
- Time on Houseful
- Property typeResidential
- StyleSplit entry
- Neighbourhood
- CommunityShopping Nearby
- Median school Score
- Year built1977
- Mortgage payment
Lovely, move-in condition 5 bedrm, 3 bathrm family home on a quiet cul de sac Lynndale Cres in the popular Gov't Rd area. Home sparkles w/pride with H/W floors thru out. Rare 12,000sf level, private lot or 75 x 160ft w/detached garage/workshop is bonus plus a double car garage. Almost 2400sf w/ updated, bright spacious kitchen w/granite flooring & eating area + covered sundeck overlooking fenced, grassy yard w/cement patio. Formal dining area & large livingrm w/wood f/p. Primary bedrm w/4pce updated ensuite & walk in closet. Walk out basement is bright w/kitchen area, bright solarium, large living rm w/wood f/p & 2 possible bedrms & 3pce reno'd bathrm. Metal roof & central A/C. Near all schools, parks, Bby Lake trails, Costco & walk to skytrain. SEE VIDEO!
Home overview
- Heat source Forced air, natural gas
- Sewer/ septic Public sewer, sanitary sewer
- Construction materials
- Foundation
- Roof
- Fencing Fenced
- # parking spaces 7
- Parking desc
- # full baths 3
- # total bathrooms 3.0
- # of above grade bedrooms
- Appliances Washer/dryer, dishwasher, refrigerator, stove
- Community Shopping nearby
- Area Bc
- Subdivision
- View No
- Water source Public
- Zoning description R1
- Directions Da6a401e670c9cb3edc19264727c59fb
- Lot dimensions 12000.0
- Lot size (acres) 0.28
- Basement information Finished
- Building size 2380.0
- Mls® # R3013131
- Property sub type Single family residence
- Status Active
- Virtual tour
- Tax year 2024
- Living room 3.937m X 4.928m
Level: Basement - Dining room 2.87m X 3.378m
Level: Basement - Solarium 3.226m X 4.318m
Level: Basement - Kitchen 2.388m X 2.261m
Level: Basement - Bedroom 3.581m X 5.41m
Level: Basement - Bedroom 5.537m X 3.175m
Level: Basement - Foyer 1.143m X 1.956m
Level: Basement - Living room 4.242m X 5.69m
Level: Main - Dining room 3.2m X 2.946m
Level: Main - Bedroom 3.277m X 2.921m
Level: Main - Primary bedroom 3.937m X 3.937m
Level: Main - Eating area 2.261m X 2.388m
Level: Main - Walk-in closet 1.473m X 1.524m
Level: Main - Kitchen 3.2m X 3.251m
Level: Main - Bedroom 3.226m X 3.226m
Level: Main
- Listing type identifier Idx

$-6,133
/ Month




