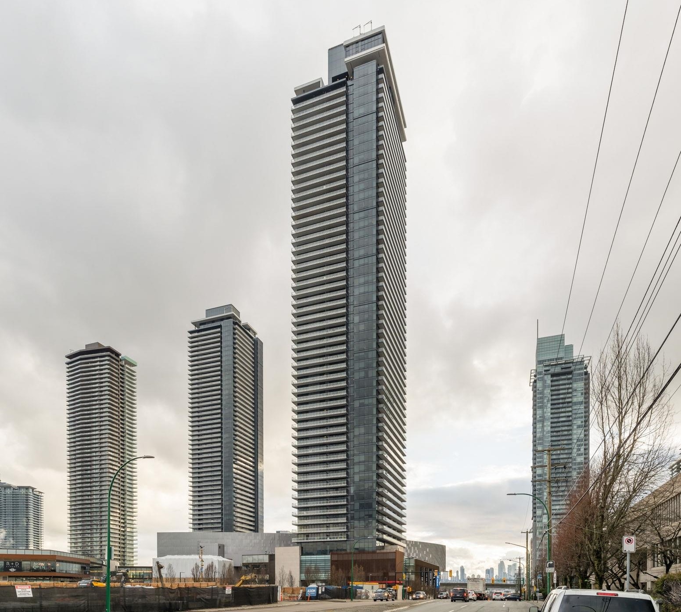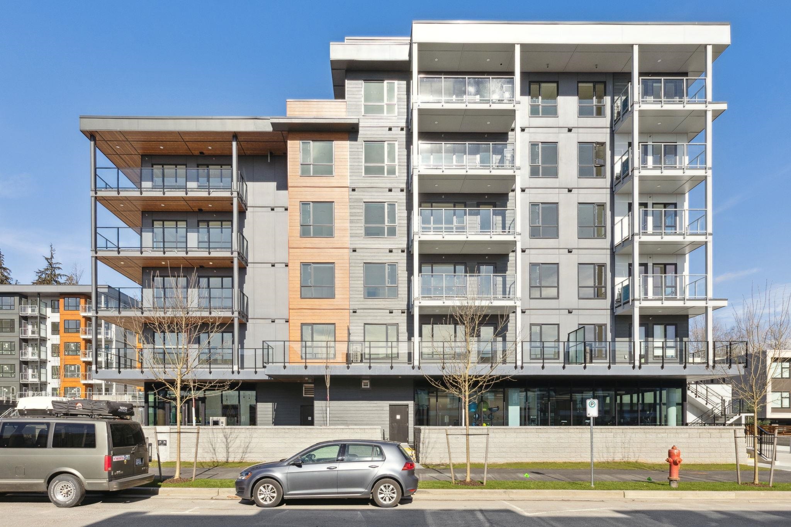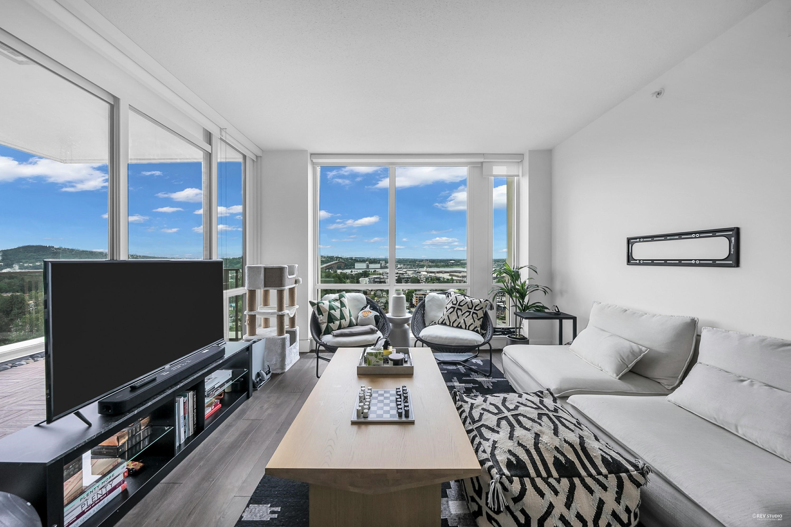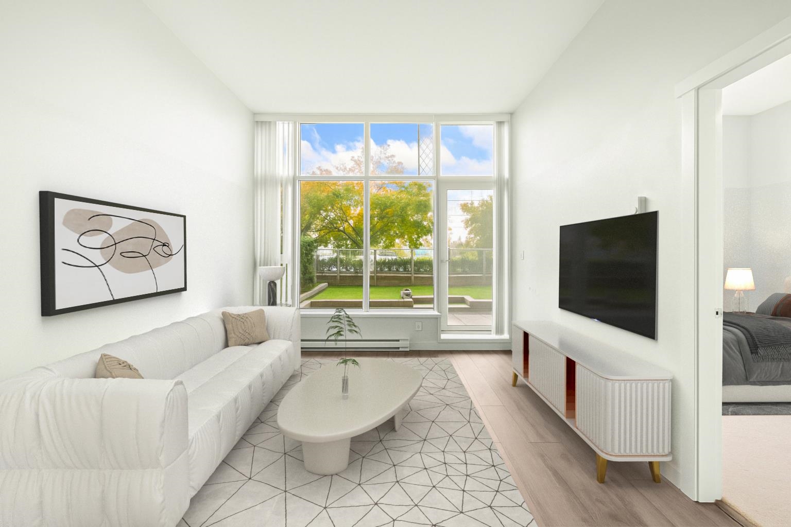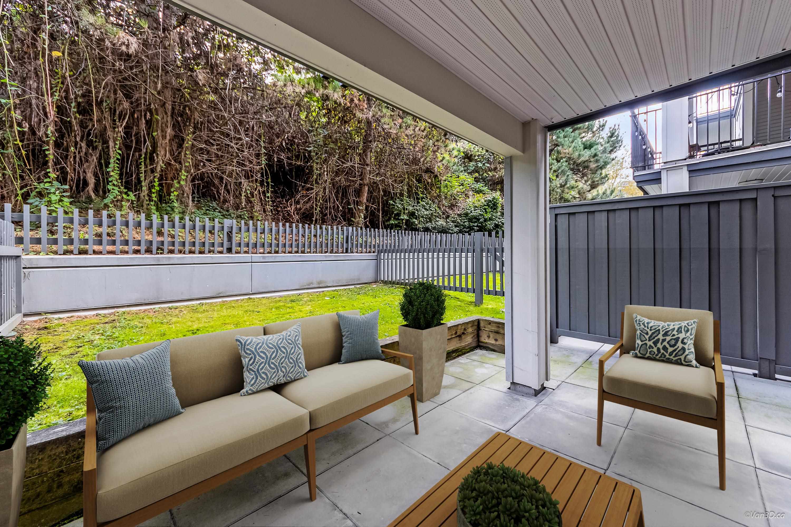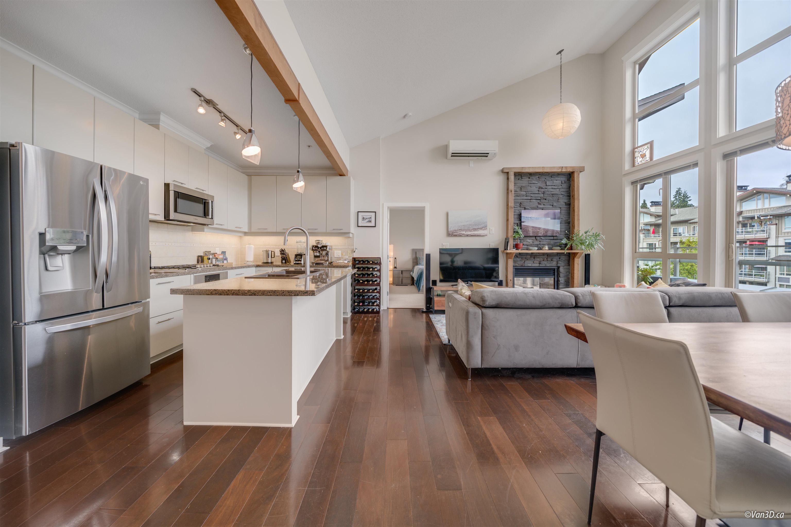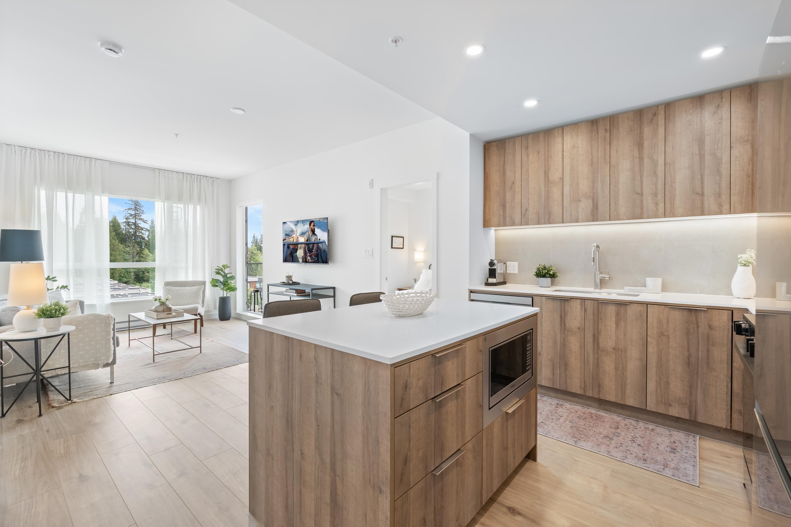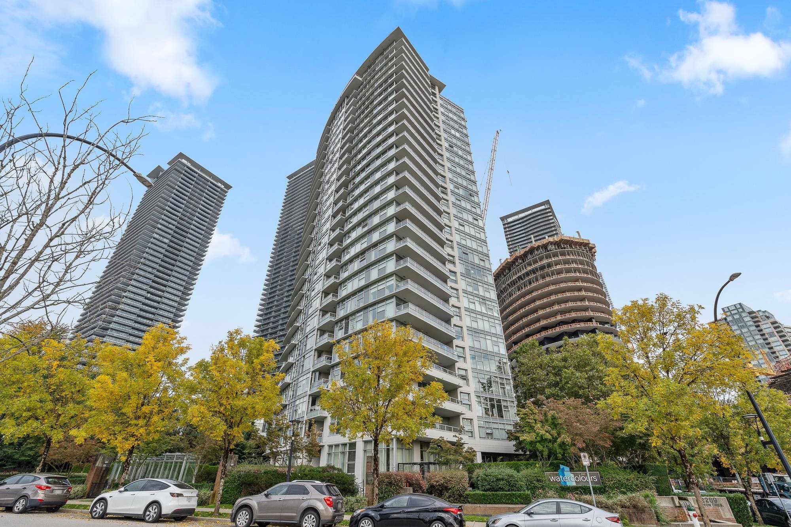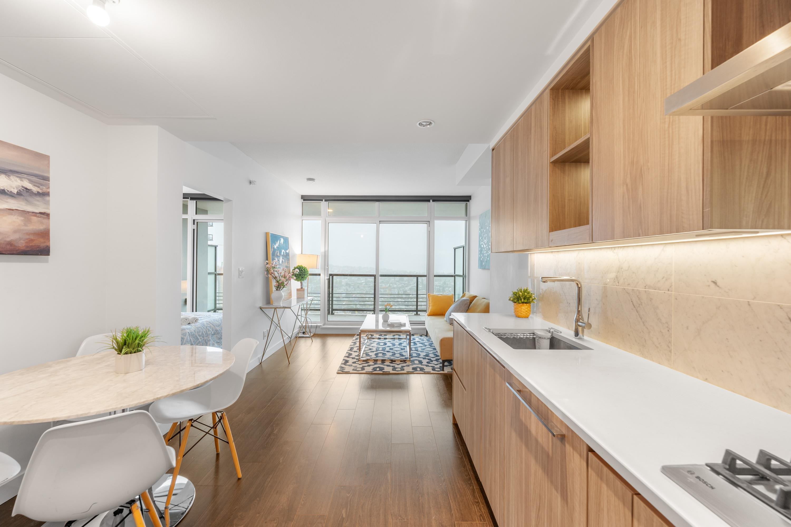- Houseful
- BC
- Burnaby
- Capitol Hill
- 371 Ellesmere Avenue #302
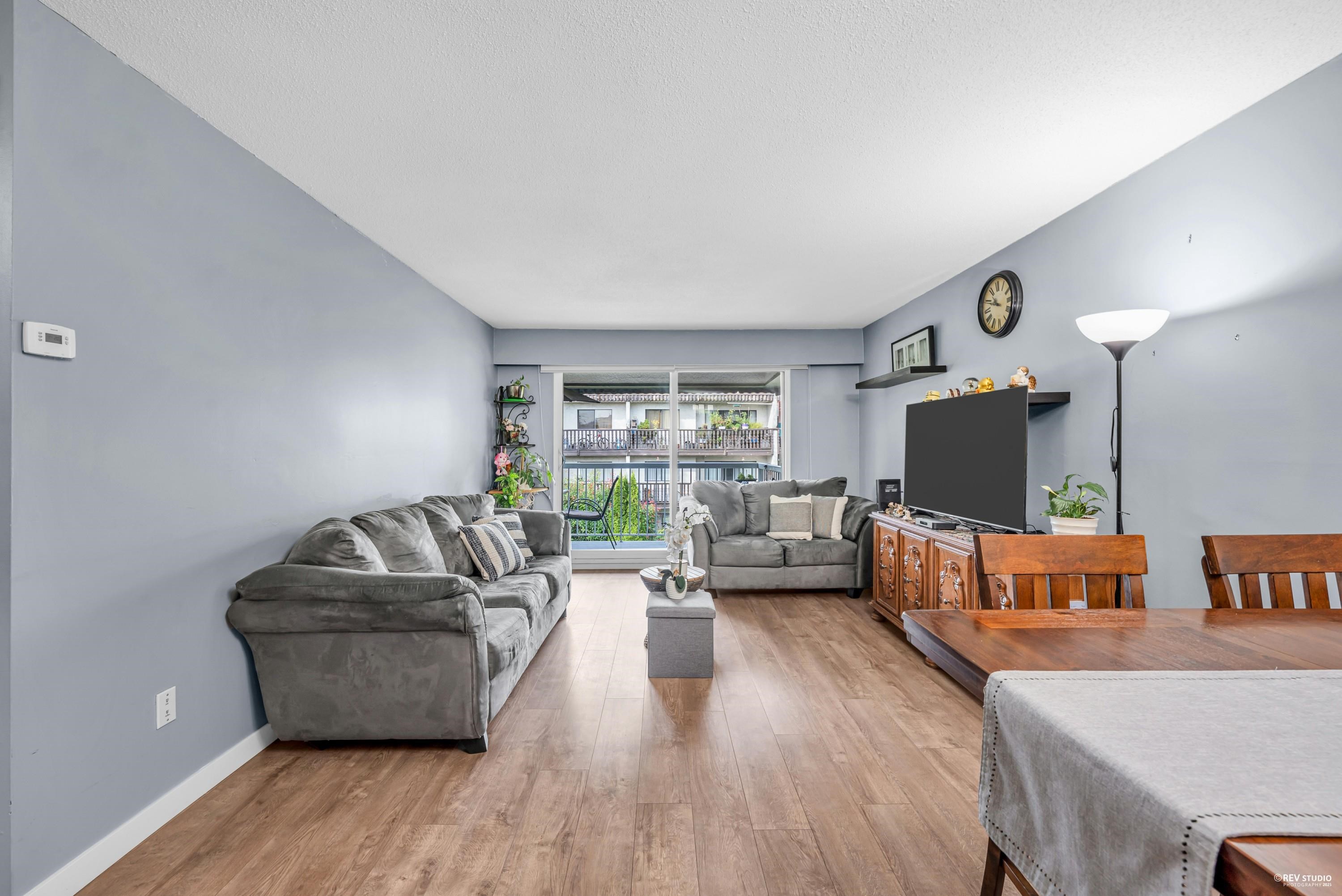
Highlights
Description
- Home value ($/Sqft)$649/Sqft
- Time on Houseful
- Property typeResidential
- Neighbourhood
- CommunityShopping Nearby
- Median school Score
- Year built1973
- Mortgage payment
Welcome to Westcliff Arms by Bosa in North Burnaby’s Capitol Hill. This bright, quiet 2 bed 1.5 bath home features a large west-facing balcony with views—perfect for BBQs and gardening. Move-in ready with a renovated kitchen, in-suite laundry, and a spacious primary bedroom. The well-maintained building offers new double-pane windows & patio doors (2023), balconies (2019), elevator (2018), boiler (2017), plumbing (2009), & roof (2008).and more. Amenities include lounge, sauna, workshop, and bike room. Pet-friendly w/parking and storage locker included and additional large common room for additional storage. Heat and hot water included in maintenance. Close to schools, shops, daycare, and transit. Open House Oct. 18th from 1-2:30pm.
MLS®#R3056118 updated 1 week ago.
Houseful checked MLS® for data 1 week ago.
Home overview
Amenities / Utilities
- Heat source Baseboard, hot water
- Sewer/ septic Public sewer, sanitary sewer, storm sewer
Exterior
- # total stories 4.0
- Construction materials
- Foundation
- Roof
- # parking spaces 1
- Parking desc
Interior
- # full baths 1
- # half baths 1
- # total bathrooms 2.0
- # of above grade bedrooms
- Appliances Washer/dryer, dishwasher, refrigerator, stove
Location
- Community Shopping nearby
- Area Bc
- Subdivision
- View No
- Water source Public
- Zoning description Rm3
- Directions A7f7753460ec423e1c3443bf0ca159c8
Overview
- Basement information None
- Building size 875.0
- Mls® # R3056118
- Property sub type Apartment
- Status Active
- Virtual tour
- Tax year 2025
Rooms Information
metric
- Living room 2.845m X 3.632m
Level: Main - Kitchen 2.388m X 4.445m
Level: Main - Bedroom 3.404m X 2.718m
Level: Main - Primary bedroom 4.572m X 3.277m
Level: Main - Dining room 2.54m X 3.632m
Level: Main - Foyer 2.388m X 1.168m
Level: Main
SOA_HOUSEKEEPING_ATTRS
- Listing type identifier Idx

Lock your rate with RBC pre-approval
Mortgage rate is for illustrative purposes only. Please check RBC.com/mortgages for the current mortgage rates
$-1,515
/ Month25 Years fixed, 20% down payment, % interest
$
$
$
%
$
%

Schedule a viewing
No obligation or purchase necessary, cancel at any time
Nearby Homes
Real estate & homes for sale nearby

