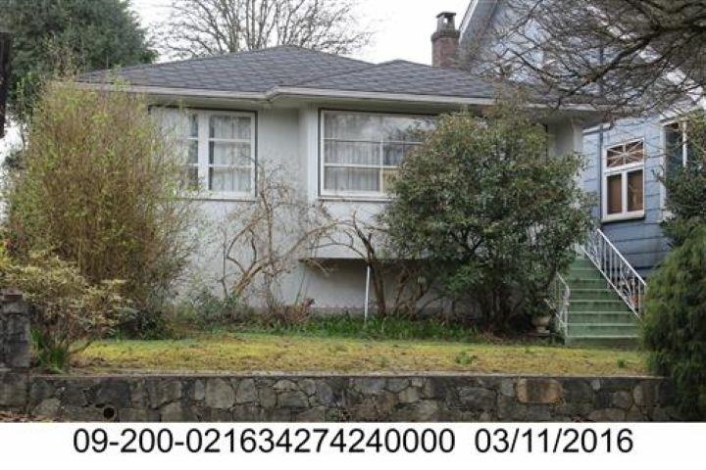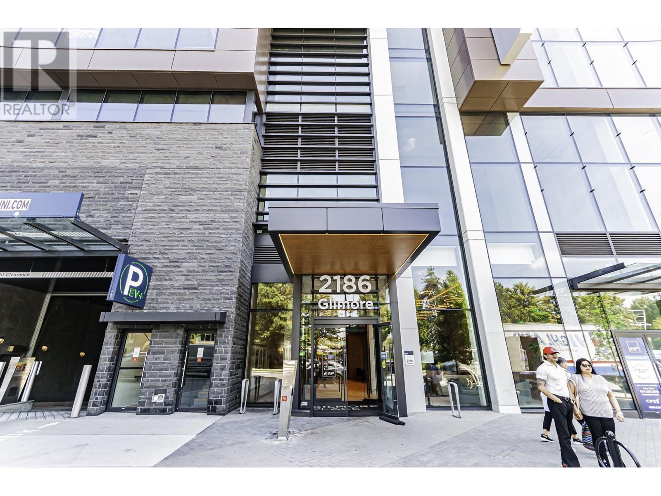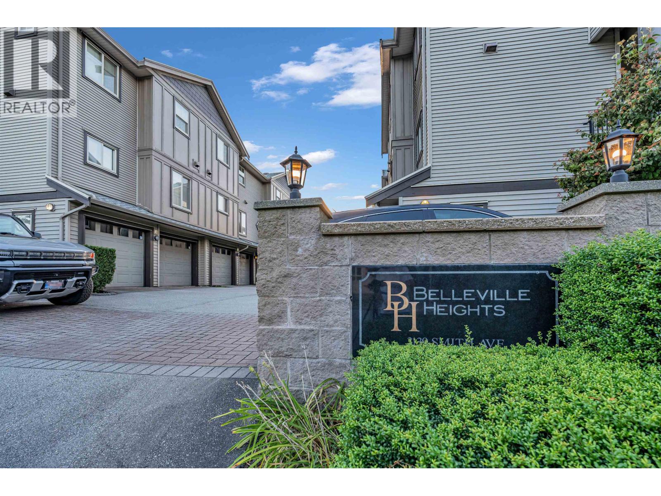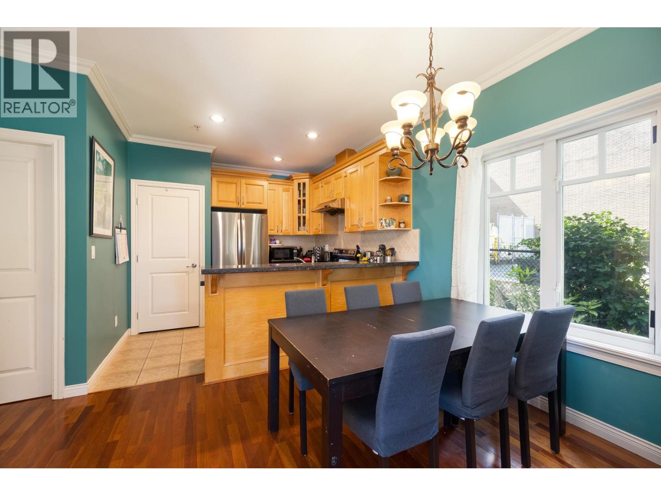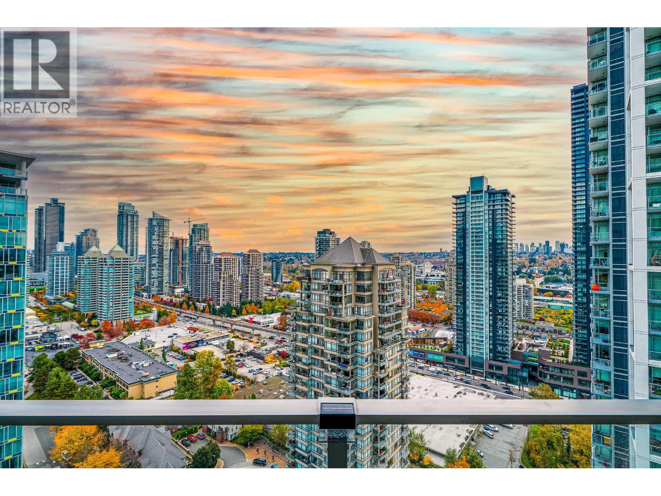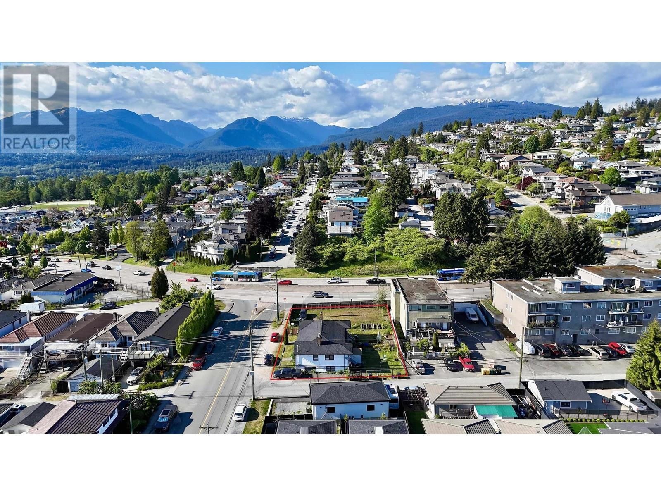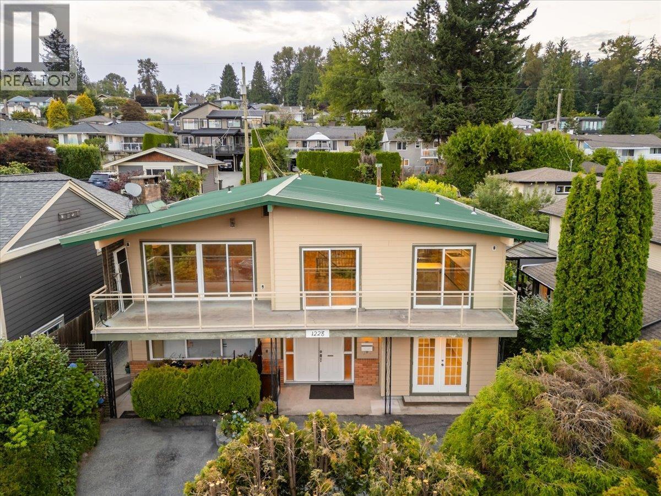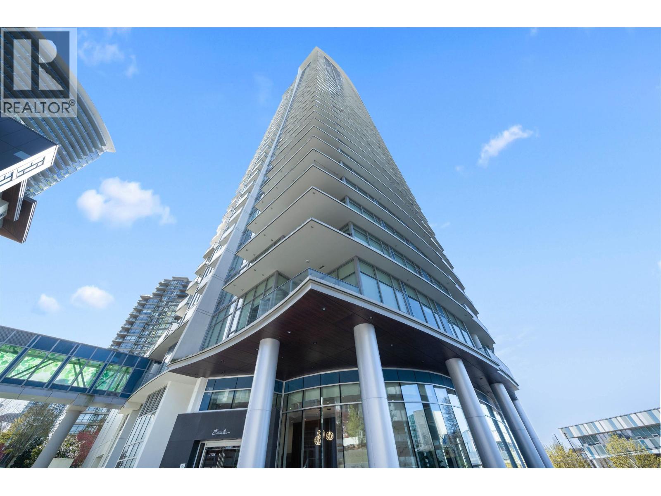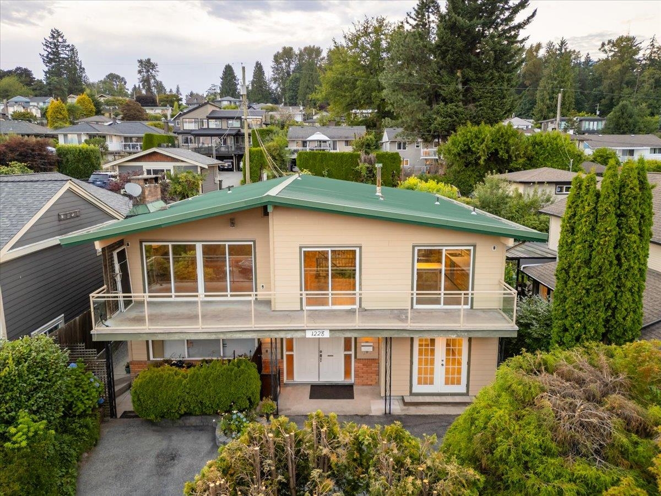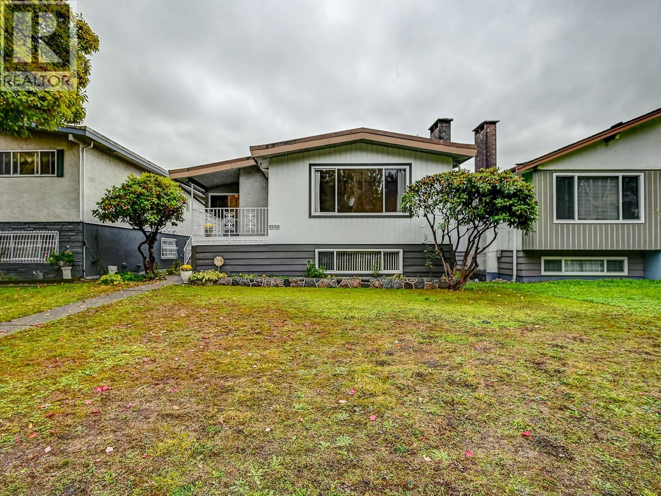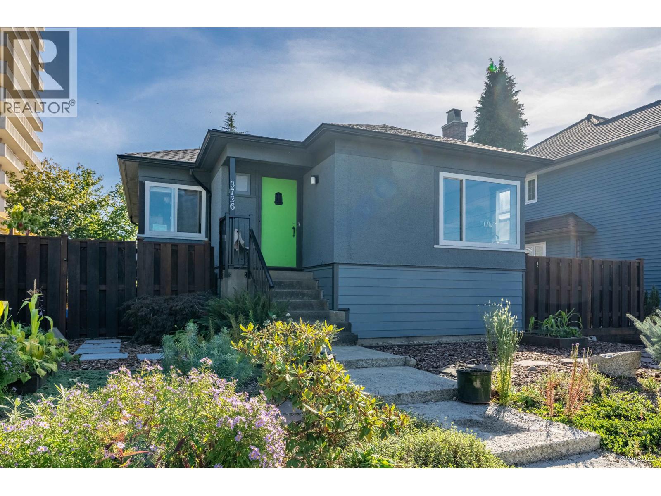Select your Favourite features
- Houseful
- BC
- Burnaby
- Burnaby Heights
- 3726 Trinity Street
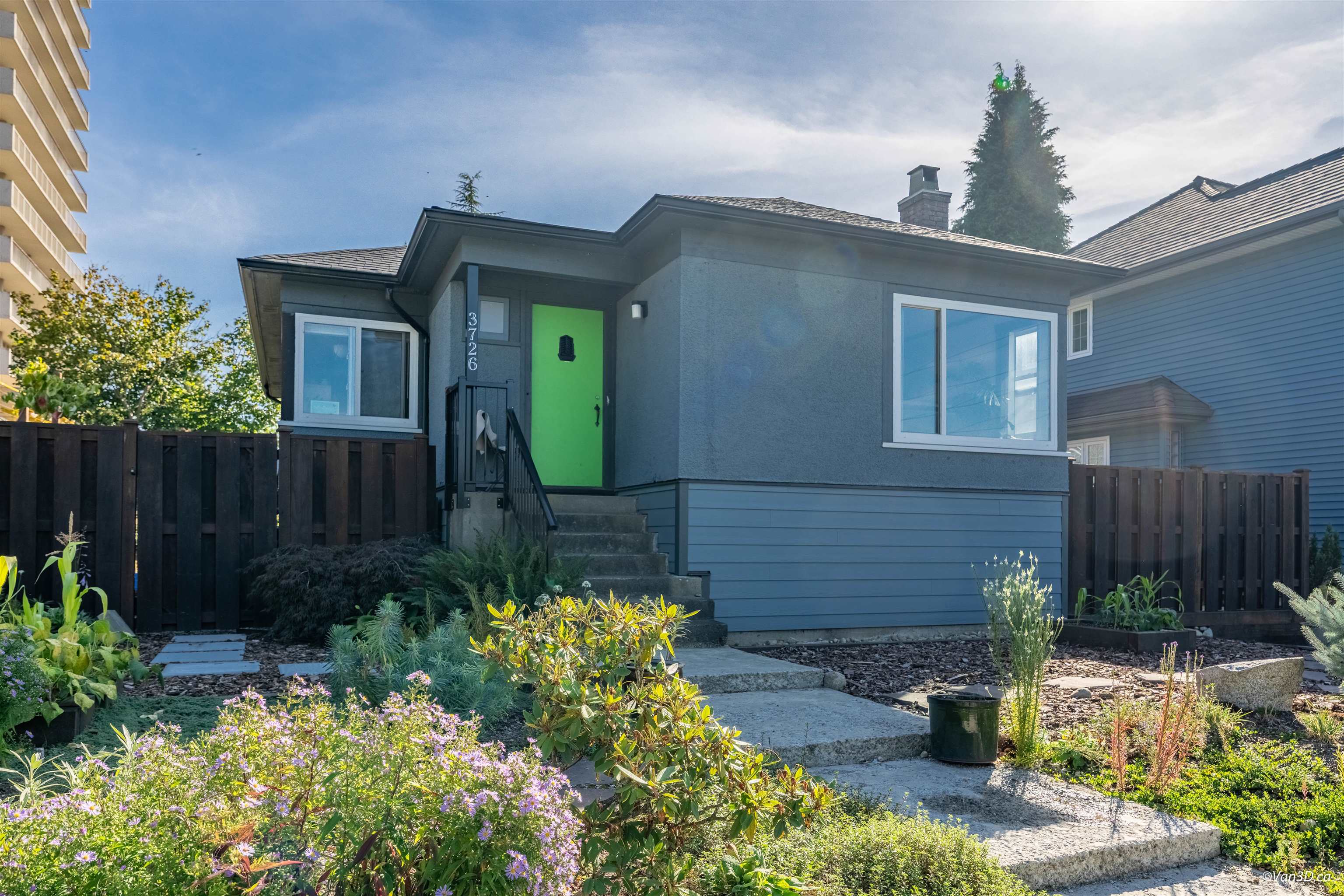
Highlights
Description
- Home value ($/Sqft)$1,014/Sqft
- Time on Houseful
- Property typeResidential
- StyleRancher/bungalow w/bsmt.
- Neighbourhood
- Median school Score
- Year built1941
- Mortgage payment
PRIME 50 x 122 lot with Amazing views!! Perfectly situated in desirable Burnaby heights neighborhood, known for its strong sense of community, tree-lined streets, and convenient access to a host of shops, cafes, & parks. This 4 bed 2 bath character home boasts over 2000sqft of updated living space & bonus mortgage helper! Updates include, kitchen, bath, appliances, A/C, lighting, paint, insulation, 240 electrical, large 500sqft 2 car garage (with power, gas, & water), & much more! This home is move-in ready but can also hold to build a 4plex or your large dream home with breathtaking views! Open House Nov 1/2 (SAT/SUN) 2-4pm!
MLS®#R3063294 updated 3 hours ago.
Houseful checked MLS® for data 3 hours ago.
Home overview
Amenities / Utilities
- Heat source Forced air, heat pump
- Sewer/ septic Public sewer
Exterior
- Construction materials
- Foundation
- Roof
- # parking spaces 2
- Parking desc
Interior
- # full baths 2
- # total bathrooms 2.0
- # of above grade bedrooms
- Appliances Washer/dryer, dishwasher, refrigerator, stove, microwave
Location
- Area Bc
- View Yes
- Water source Public
- Zoning description R1
Lot/ Land Details
- Lot dimensions 6100.0
Overview
- Lot size (acres) 0.14
- Basement information Full, partially finished, exterior entry
- Building size 2071.0
- Mls® # R3063294
- Property sub type Single family residence
- Status Active
- Virtual tour
- Tax year 2025
Rooms Information
metric
- Bedroom 4.851m X 4.013m
Level: Basement - Foyer 1.321m X 1.524m
Level: Basement - Laundry 1.575m X 2.134m
Level: Basement - Living room 4.699m X 3.302m
Level: Basement - Kitchen 2.845m X 2.896m
Level: Basement - Bedroom 4.851m X 4.013m
Level: Basement - Flex room 2.286m X 3.226m
Level: Basement - Bedroom 4.369m X 3.277m
Level: Main - Foyer 1.397m X 1.676m
Level: Main - Kitchen 2.997m X 2.845m
Level: Main - Living room 5.309m X 4.369m
Level: Main - Dining room 2.845m X 2.997m
Level: Main - Primary bedroom 3.912m X 2.845m
Level: Main
SOA_HOUSEKEEPING_ATTRS
- Listing type identifier Idx

Lock your rate with RBC pre-approval
Mortgage rate is for illustrative purposes only. Please check RBC.com/mortgages for the current mortgage rates
$-5,600
/ Month25 Years fixed, 20% down payment, % interest
$
$
$
%
$
%

Schedule a viewing
No obligation or purchase necessary, cancel at any time
Nearby Homes
Real estate & homes for sale nearby

